Chandler City Hall
Project Overview
Chandler City Hall is a low- to mid-rise government complex developed on two city blocks and located with Arizona Avenue along its eastern edge and Washington Street as its western edge in downtown Chandler. The center of the development is bisected by Chicago Street. The north block is devoted to a 5-story office tower at the north end and one-story buildings along Arizona Ave and Washington Street. The tower houses City departments while the 1-story buildings contain an art gallery, council chambers and a television studio. The south block is devoted to one-story buildings and a 2-level parking structure. The buildings contain a neighborhood redevelopment office and a print center.
There were two underlying goals for the project. The first was to provide an identity for the community. City departments were leasing space in various buildings, and the goal was to bring all of these entities together into one facility, therefore providing a community center that could generate pride for its citizens. The second was to revitalize the historic downtown by building in an area that was devoid of activity and in disrepair and to promote future community-based development in an around the city center.
Design & Innovation
From an environmental and ecological standpoint, the design responds to the harsh desert climate and at the same time provides for appropriate outdoor spaces that introduced much-needed green space back to the heart of the downtown. Pushing the project footprint out to the site edges allowed for the design of a central courtyard that took advantage of shaded walkways and landscaping, channeling prevailing winds and evaporative cooling from a central water feature to temper the environment.
As part of the overall energy reduction strategy, the western facade of the office tower features an intricate and artistic shading system designed by a public artist. “Turbulent Shade” is a faceted, hinged structure with 1,800 perforated stainless steel panels. The system literally connects to the environment in a tangible, kinetic way by moving with the wind. At night, colored LED lights from above and below pass thru the perforations to become a symbolic energy source. This sustainable element not only enhances the overall design but becomes a civic art piece for the community.
Themes of flexibility, public space-making and sustainable technology are prevalent throughout the complex, establishing a unique civic expression and model for future municipal buildings.
Regional/Community Design
The project takes a radical position for typical suburban communities in the Phoenix metropolitan area by placing the new complex in the heart of its historic downtown, in contrast to many local communities that try and create “new” city centers in fast-growing areas. This seat in local government is strategically located to help create density and promote development in their historic downtown while promoting a pedestrian-friendly and walkable community. At almost 100 years old, Chandler has a long agrarian and ranching history. Today, Chandler is home to many high-tech companies with an ethnically diverse work force.
The site design encourages community connectivity and pedestrian use through shading, multiple pathways and appropriately scaled urban spaces. This complex of community functions is pushed to the edges, creating an urban street-level pedestrian experience while allowing for the concept of providing a central courtyard at its heart. This public space is designed to be used for formal and informal gatherings. The courtyard creates a sense of place and identity, giving the citizens of Chandler a destination that becomes the community center. This complex is not only a reflection of this community but also truly serves its needs.
Metrics
Land Use & Site Ecology
The pre-development condition of the site was underutilized, consisting of abandoned structures, deteriorating parking lots and inappropriate zoning of activities. A majority of the site includes extensive parking lots and very little landscaping. Historical records indicate greater development density, but many of those structures had been removed. Although the site was not considered a brownfield, there were abandoned underground fuel storage tanks from a past service station that were removed, and the soil contamination was remediated.
The goal of the project was first and foremost to bring needed density back to the city center and therefore act as a catalyst for future mixed-use development. This also became an opportunity to create an appropriate urban language where landscaping became an integral component. Plantings were used to create a lush desert landscape that excites the senses and connects the project site to the region and to nature. Providing structured parking in lieu of surface parking enabled the project to maximize open space for the community while increasing density.
Bioclimatic Design
The City Hall is situated over two city blocks bisected by Chicago Avenue. The office building itself is situated at the northern boundary of the site and is lifted above the ground plane, creating a breezeway at the north end of the courtyard. These gaps between blocks at the east and west sides of the property as well as the breezeway help to channel the predominately southeast and westerly breezes through the site. As part of the mechanical cooling system for the project, a water feature was designed at the southern end of the courtyard as part of an open loop system that allowed the water from the cooling towers to cascade down a wall into a pool. As the prevailing winds enter the courtyard, an evaporative cooling effect is created. This effect in combination with landscaping and shade structures around the courtyard lowers the effective temperatures, creating a microclimate.
The office tower is a multi-story building that is oriented on an east-west access that maximizes north and south exposures. Passive shading strategies were used on east, south, and west facades to block direct heat gain during the summer months and allow for some penetration during the winter.
Light & Air
One of the most important design strategies of the project was to enhance the connections to the outdoors. This is accomplished in both the office tower and the single-story community service buildings that surround the site. The east–west orientation of the office tower allowed for opportunities to maximize exposure on the north and south. This, coupled with narrow floor plates and open, flexible planning, allows deep penetration of the daylight while maximizing views. The shade fins on the south also act as light shelves, bouncing light into the interior. The single-story buildings are open and transparent to the street frontages connecting to the public and community.
Allowing employees individual controllability of their thermal environment was a critical strategy as well, and the office tower employs a low-velocity underfloor air distribution system to minimize energy consumption while optimizing indoor comfort and improving air quality.
An ambient / task lighting approach was utilized throughout the complex to reduce lighting power densities. This was coupled with active photosensor controls along the perimeter in the office tower to harvest daylight to further reduce lighting energy. The single-story facilities utilized a combination of perimeter glazing and solar tubes to bring in daylight.
Metrics
Water Cycle
As with any facility located in a desert region, water conservation is critical. The Chandler City Hall complex has taken a comprehensive approach to reducing potable water use. Both interior and exterior strategies were employed. The interior approach utilizes low-flow water-conserving fixtures, while the exterior approach utilizes high-efficiency drip irrigation and low-water-use native plants. The project also focused on the process side by capturing “blow-down” water from the operation of the cooling towers and the condensate water from the HVAC systems. Large volumes of water normally get dumped down the sewer when employing cooling towers. This water is non-chemically treated and reclaimed for the purpose of supplementing irrigation and waste conveyance. During the summer months, there is an excess of water generated, so no potable water is being used for interior or exterior systems. Less water is generated during the winter months, which requires some potable water.
Metrics
Energy Flows & Energy Future
Situated in an environment that is cooling-dominated, the first line of defense is the envelope. Passive shading strategies along with high-performance glazing were utilized to knock out as much of the solar heat gain as possible. This allowed mechanical systems to be appropriately sized and varied depending on building function.
The overall system is chilled-water-based, with water side economizers enabling the system to provide cooling without chillers when outside conditions are right. Underfloor air distribution, variable-air-volume supply and demand-controlled ventilation further reduce energy and are occupancy-controlled. Electrical loads are reduced by utilizing a task-based approach along with harvesting daylight using photo-sensor controls on light fixtures. The one-story buildings utilize different combinations of the above strategies, depending on function and orientation.
Providing on-site renewable energy has been a goal from the beginning, and the city is currently in discussions with solar energy providers to install a 330kW photovoltaic array on the upper deck of the parking structure. This would effectively lower the EUI to 33.6 kBtu/sf/yr, a 63% reduction from a regional average, meeting the current 2030 Challenge target.
Metrics
Materials & Construction
The overall design and material selection embody both a reflection of the progressive nature of this knowledge community and a timelessness that respects the past. The single-story buildings are a modern interpretation of the regional historic vernacular that emphasized mass, punched window openings and shaded walkways. Stone was used to emphasize mass and be representative of a civic center aesthetic. Metal and glass were predominately used throughout the complex to express to the community, "We are about the future, and one of openness and transparency."
The project team took a minimalist approach to interior material selection, reducing the need for added maintenance. Durability was a key criterion to improve building life cycle, and materials were chosen for their environmental attributes to create a vibrant, modern environment free from many hazardous pollutants. It was about finding the best balance of all material attributes that best fit within the project's design goals.
95% of the wood used on the project came from FSC sources. 25% of materials for the project were of recycled content, and 18% were regionally extracted. During construction, an emphasis was placed on managing waste streams that ultimately accounted for more than 76% of all project materials being recycled.
Long Life, Loose Fit
The design of the project considered the adaptability and flexibility demanded by municipal clients. A major concept established from the beginning was to offset the core (elevators, restrooms and stairs) from the main office floor plate to maximize openness and flexibility. A raised-access floor was utilized throughout the entire floor plate for both air and power distribution. A majority of the floor plate is devoted to open workstations. The use of open workstations around the perimeter as well as demountable wall systems for enclosed spaces at the interior not only allows for city departments to expand or contract over time but also allows re-use of building components.
An outdoor mezzanine between the first and second floors at the west end of the office tower is designed to convert to enclosed space if space demands increase. The council chamber was designed as a multi-function space with the ability to not only serve council meetings but also lectures, movie screenings and small performances, again emphasizing that this is a true community complex.
The urban site strategy of pushing the ground-floor buildings to the street and wrapping the west end of the parking structure allows for future retail uses beyond city services.
Collective Wisdom & Feedback Loops
A very accessible dialog of sustainability has been interwoven into the project though two key elements. A poet and graphic artist created the “Sustainable Pathway,” which provides visitors a self-guided tour of the building's sustainable elements marked by descriptive signs and noting whether the strategy is socially, economically or environmentally focused. A public artist created “Turbulent Shade,” an shading element that is very much connected to the physical environment by moving with the wind. Sustainability is on display for the community to interact with.
The client is very interested in making sure the facility performs at a high level and is engaging with Energy Star Portfolio Manager to track energy use. Commissioning activities are ongoing, and operational energy use is being collected and analyzed. The client will also be conducting an occupant survey in an effort to fully understand how employees interact within their environment and to make sure they are creating an atmosphere of productivity and well-being.
Other Information
The City of Chandler had been leasing several facilities for a number of years, and 10 years ago they had made a commitment to building their own facility. The City did not borrow money for the construction but rather saved a portion of their development fees from projects that were built within the city limits during the time of economic prosperity to finance the project, so they were in good financial standing. This made better sense in the long run than to continue to lease in a market that was volatile. More importantly, they wanted to control their own destiny. Total project cost was $70 million, of which $47 million was devoted to construction. A portion of the additional funds were used to buy property and to demolish abandoned and deteriorating buildings around the project site and for cleanup efforts.
The project started at a time when the economy started to show the first signs of the downturn. As the project continued and the economy continued its downfall, the cost of construction progressively fell to where they ultimately saved $4 million over the initial estimate, which offset first costs.
Predesign
After assembling the project team which included the owner’s team, construction team and design team including consultants, an initial visioning/programming charrette was conducted on site and at the outset of the project. Beside reconciling and validating an existing program developed by the owner, this session also focused on the site and defining overarching sustainable principles. These principles were then used to guide decision making and to benchmark against throughout the process. A thorough analysis of the site was conducted to understand climatic conditions, areas of development and opportunities for creating a community center that responded to pedestrian connections. A quality model was also developed that had sustainability on equal footing with both budget and schedule as it was the Cities goal to achieve LEED Gold at a minimum.
Subsequent integrated meetings were conducted to strengthen planning concepts to establish departmental relationships and adjacencies to improve building flexibility and at the same time define a new culture of openness and collaboration to which the owner embraced. Based on this cultural shift, the process began to hone in on multiple strategies to improve the internal environment. At the same time discussions revolved around how to maximize the usefulness of the site by the community in conjunction with defining which functional elements that needed to be expressed either on their own or together. The concept of surrounding the site and pushing these functional elements to the edges opened up the opportunity to provide a community living room in a central courtyard.
As the project was developed over two city blocks, Chicago Street at the center became a barrier of sorts but it was important to the City to maintain that street to connect to other City services. Several options were considered to deal with the street and the team decided to focus on strategies that would slow traffic down such as narrowing the width, providing a planting island in the center, inserting parallel and adding speed bumps and crosswalk.
All of these concepts and strategies were arrived at together and not in separation from any one group and early decisions were focused on maintaining sustainable goals.
Design
As overriding concepts had been established, a more formalized sustainable design charrette was conducted with the entire project team at the beginning of the schematic design phase to hone in on specific strategies and goals to meet for minimum Gold Certification and from where cost could be applied. These goals acted as an additional layer to our previously established sustainable benchmarks established back in the visioning session.
Earlier concepts were refined through extensive modeling that helped inform the decision making process. Conceptual energy modeling along with daylight and shading analysis helped to optimize the building envelop and passive shading systems. As mechanical and electrical strategies were evaluated, modeling continued with a goal to optimize all systems in relation to one another. Sustainable workshops were conducted at the beginning of successive project phases and LEED requirements were continually tracked against established goals and from a cost standpoint to make sure we were still on target. The contractor brought in mechanical, electrical and envelope subcontractors during the design process to work with the team from a design assist standpoint in order to maximize opportunities for cost reduction in the context of achievement of sustainable strategies.
Additional Images
Project Team and Contact Information
| Role on Team | First Name | Last Name | Company | Location |
|---|---|---|---|---|
| Owner | Marian | Norris | City of Chandler | Chandler, AZ |
| Architect | Lori | Buchanan | SmithGroupJJR | Phoenix, AZ |
| Mechanical Engineer | Jon | Silhol | SmithGroupJJR | Phoenix, AZ |
| Electrical Engineer | Mark | Greenawalt | SmithGroupJJR | Phoenix, AZ |
| Structural Engineer | Chris | Atkinson | CTS | Phoenix, AZ |
| Landscape Architect | Shari | Zimmerman | GBTwo | Phoenix, AZ |
| Energy Modeler | Henny | Van Lambalgen | Quest Energy | Phoenix, AZ |
| Commissioning | Lorren | Morris | TestMarc | Phoenix, AZ |
| Contractor | Fred | Friedl | Sundt Construction | Phoenix, AZ |
| Acoustical | Dave | Conant | McKay Conant Hoover | Phoenix, AZ |
| AV | Randy | Willis | McKay Conant Hoover | Phoenix, AZ |



















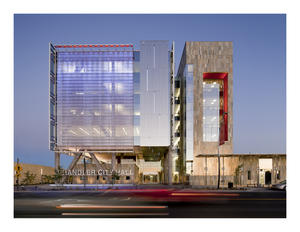
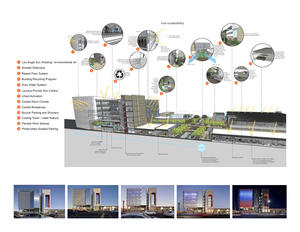
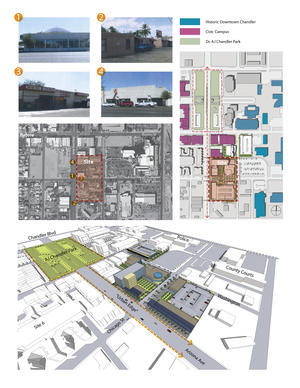
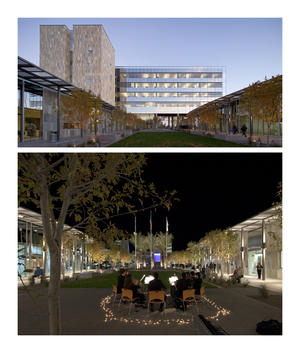
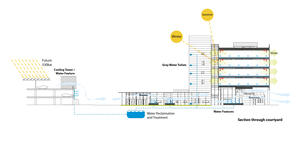
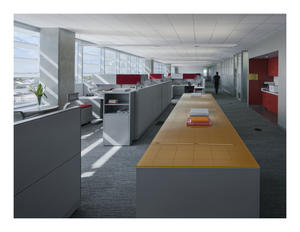
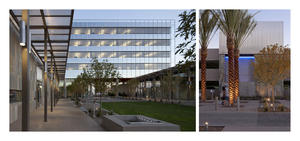
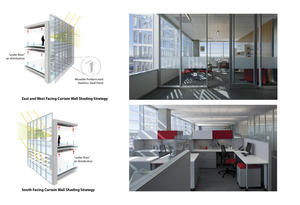
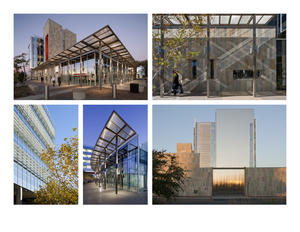
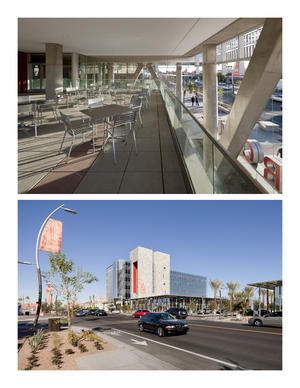
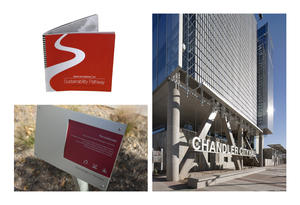
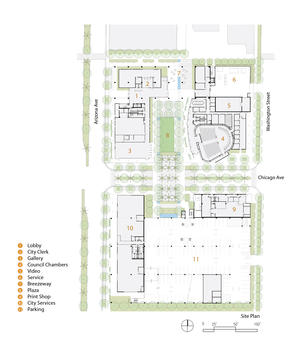
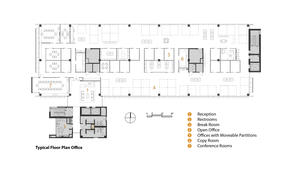
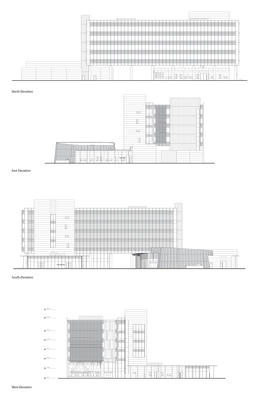
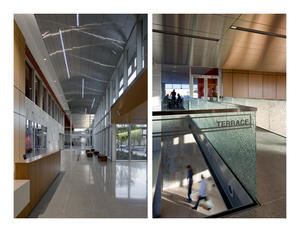
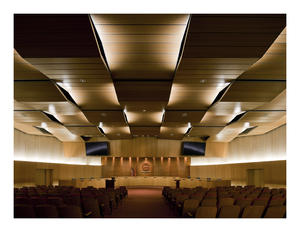
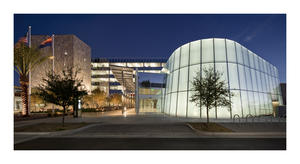
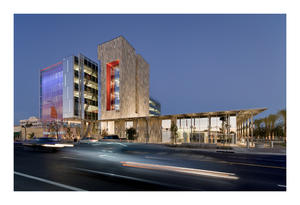
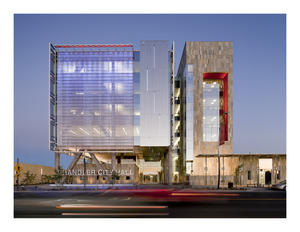


Very ambitious building in terms of performance and in terms of quality environment for city employees. Also ambitious from a regional design standpoint too. Mindful of solar heat gain. One of a handful of buildings that is visibly, discernibly coming from a climate perspective that you can see. To the point the performance is off the charts. The performance actually exceeds what would have been expected just looking at the project. That means there is a lot of craft in a lot of the details to actually push the performance.
Beyond that, the way in which they are forward looking. The water reuse of the cooling tower. Make it expressive and visible so that people coming to visit city hall begin to understand the way in which this project is sustainable.
In addition to the exterior solar heat gain issue, having no potable water for the landscape in this climate is a major stretch – as well as an 83% reduction of the interior water use – is exemplary.
It’s not just on a building on a site; it is also an urban place. They created a public plaza – building fits in well and strengthens the urban fabric. In a very difficult city morphology, they made a really significant contribution.
This project was not only an attempt to revitalize, but give the community a significant identity that reflects their values.
Financially they did an interesting move. They did not borrow money for construction. They saved a portion of the development fees out of the boon times to be able to build this in the recessionary times.
Wise use of public funds and saving for the right time. Now they are going to realize those savings operationally in the long run.
This is classified as an office, but it is so much more. It is great public building and not trying to be heroic but truly a building for the public. Great collaboration with a graphic artist to create some of the shading devices.