A New Norris House
Project Overview
In 1933 the Tennessee Valley Authority (TVA) constructed a model community, Norris, Tennessee, as part of the Norris Dam construction project. A key feature of this New Deal village was the Norris House, a series of homes built as models for modern, affordable and efficient living. Original designs took advantage of new technologies: municipal electricity, water, and sanitary systems; the TVA tested new materials and building techniques. A New Norris House is conceived and created by its design team to mark the 75th anniversary of the Norris Project and to revisit themes on the use and scale of public and private resources.
Norris is one of the first planned communities in the US, and the Plan of Norris provided the team with a series of lessons—compact houses connected by footpaths and roads to schools, services, and a central common. The town is bounded by a greenbelt that exists to this day and serves as an aesthetic and natural preserve. The project entails an integrated team approach to the design, construction, evaluation and demonstration of a model dwelling. The process required that the team confront and resolve not only technological or scientific challenges; but also legal, social, and aesthetic issues that currently restrict green construction.
Design & Innovation
The team focused on transforming housing through small changes that are more easily accepted by the public. The project uses the enduring fascination with the historic cottages and land-use plan to compel home-buyers to consider compact living. At 1008 sf, A New Norris House is less than half the size of the median house, and it is sited on a 0.3 acre lot. “Right-sizing” reduced material and operational loads and costs, and shifted funds to quality design and construction, passive strategies and high-efficiency systems.
The team developed a process for working with the community, industry, and government to balance new and old in a way that is both sustainable and suitable for a particular community. Real and perceived hurdles required close communication and collaboration—producing unique off-site fabrication and installation techniques and phasing, altered material supply chains, supply/waste water ordinance revisions, and refined aesthetics. A year of public tours is providing public education and direct experience and data collection is testing anticipated resource use and water quality through a live-in residency.
An Integrated Project Design/Delivery method was employed in order to identify and holistically resolve industry, community and regulatory constraints limiting implementation of sustainable residential practices.
Regional/Community Design
Norris is centered around a common green with commercial, educational and spiritual amenities within walking distance to clustered homes. Local industry declined since TVA’s departure yet the town’s sense of place and engagement remain strong. In absence of a traditional client, community members and local government provided critical feedback.
The historic plan supports lifestyles that emphasize walking and cycling a half-mile to 14 basic amenities (schools, grocery, café, post office, library, and banking), weekly farmers’ markets and concerts, and seasonal festivals. A forgotten path that connected Oak Road to a path network, forest preserve and amenities is reconstituted on the project site to encourage non-vehicular trips and chance encounters. For the residency program, the team selected a grad student|professional who studies and works digitally from home—demonstrating opportunities afforded by digital technology—as original cottages demonstrated impacts of electrification on domestic life.
Scale, footprint and form, and natural materials echo the Oak Road cottage type. Site design for the infill lot is guided by a dominant street pattern, modified to provide more privacy and area for an entry court. The court, a multi-purpose “driveway” (excluded from original plans), serves community gathering and installation of house modules. Interiors alternately emphasize views to the community and forest.
Metrics
Land Use & Site Ecology
The house is located on a previously developed lot in a previously developed community, minimizing the environmental impacts and potential ecological fragmentation that occurs with many new developments.
The goal of the landscape design is to improve the on-site species diversity and ecological function while providing a productive and attractive landscape for human use. Native grass and perennial meadows—along property lines and rights-of-way—act as sponges, intercepting storm water runoff from Oak Road and adjacent properties and preventing excess runoff from the project site. Meadows also encourage soil regeneration and provide wildlife food and habitat. A low-maintenance, low-mow turf grass covers discrete, level, programmed areas of the site and ornamental plants were chosen for drought tolerance, native status, and wildlife or human benefit. Terraced bio-retention beds: 1) leverage the site’s steep slope; 2) manage grey water and rainwater; and 3) eliminate transport to and treatment in off-site facilities. Invasive exotics were removed and an eradication program is ongoing. Plant selection and landscape design reflect a desire to create productive landscapes that benefit residents and area wildlife while regenerating soil quality and reducing storm water runoff. These measures provide a template for creating an even larger network of ecological viability in the community.
Bioclimatic Design
The New Norris House is foremost:
a) Compact (1008 sf)
b) Well-insulated (R-29.5 walls, R-42 roof, R-24 crawlspace)
c) Airtight (0.04 natural air changes/hour blower door test; 1.75 @50Pa)
Siting and orientation are constrained by the historic pattern of street and houses and the small site. Knoxville summers are hot and humid and winters cool. Still, passive solar design and ventilation in the New Norris House maintain interior temperatures in the comfort zone much of the year. Apertures are composed for cross ventilation and useful solar gain while overhangs and plantings mitigate unwanted solar gain. High, open spaces and a concealed loft shutter promote stack ventilation and further extend the comfort zone. Summer diurnal temperature differentials permit night flushing and reduce daytime mechanical cooling if humidity is managed (through ceiling and mini-split fans and an ERV). Use of the mud room/hallway as an airlock is encouraged during extreme months.
A solar hot water panel, invisible from the street, provides hot water. A small tankless electric heater boosts stored water temperature when needed. The intent is a simple, affordable home that reduces energy use 50% from the average household.
Light & Air
Overall siting, massing and dimensions are constrained to correspond with the historic pattern of street and houses. The section and placement of apertures and interior rooms are then optimized to:
1) create an open, bright and spacious interior volume;
2) balance connections to the public street and forest preserve;
3) leverage useful solar gain and natural ventilation; and
4) develop a 100% daylight factor.
The east public zone runs the length of the house from south to north, maximizing connections to both street and forest. A south-facing picture window and operable window are coupled with a steel canopy to reduce glare and unwanted seasonal solar gain from the south and west. North-facing terrace doors/window open to a deck overlooking garden and forest; doors/window are protected - to block west summer sun and to remain open during frequent afternoon summer rains.
The dormer and skylight are placed so daylight is reflected and diffused. No-VOC paint color is warm white with a punch of red-orange hidden within the swing space to produce a warm glow from reflected light. Low-E glass and translucent blinds provide further control over heat, glare and privacy. Operable windows in each room, ceiling fans, and a ventilation shutter in the loft for stack effect further extend the comfort zone.
All interior rooms are daylit throughout the day. Electric lighting is integrated with cabinetry and includes low-energy LEDs.
Metrics
Water Cycle
Water systems in the home and landscape are integral and create a simple, efficient, on-site water management system. The project promotes ecological principles and the larger water-use framework of the TVA offers alternatives to centralized systems introduced here in the 1930s. The project combines centralized and decentralized systems, with numerous safe-guards to ensure safety and redundancy.
Excluding roof area the site is 99% permeable; furthermore, roof water is collected and used in the home and landscape. Rainwater from the roof (930 sf) is stored in a cistern (400 gallons) located in the home’s mechanical room. Rainwater is treated with UV and carbon filtration for non-potable use in the home (toilet, clothes washing, hose bibbs). A full cistern overflows to a second cistern (200 gallons) for irrigating vegetable beds; this cistern in turn overflows to the second bio-retention bed entering a forebay to slow water flow and velocity. Water flows through the beds via gravity, low-flow channels and overflow points until it reaches the lowest bed. Each bed will hold water from a 2.5” rain event (very significant storm) before overflowing from the lowest bed into the existing forest swale. Grey water from the home is discharged below ground to the top-most bed for treatment and infiltration.
One year of post-occupancy evaluation has revealed that the home is able to collect and treat rainwater that is safe for human contact by EPA Human Health Criteria. In the first year of study, 39,388 gallons of water has been passively returned to the landscape through greywater and rainwater overflow systems. Potable water is only used for landscape irrigation in cases of an empty cistern and to establish the landscape in the first year of planting. Only 2,379 gallons of potable water was delivered to the landscape— a 96.6% reduction from typical US use (defined in the 1999 AWWA “Residential End Uses of Water” Report). This volume of necessary irrigation is anticipated to drop significantly further (85%+) in the second year of study, even as the landscape flourishes. Over 73% of waste water has been reused on-site.
Metrics
Energy Flows & Energy Future
The building uses no fossil fuels, anticipating future TVA electricity production through wind, solar, continued generation by hydropower dams, and the availability of green power credits through the local utility. Modeled energy use for the New Norris House (1008 sf) predicted a consumption of 7,123 kWh per year, a HERS value of 49, a 55.4% reduction in energy use compared to average homes in the US East South Central region (15,982 kWh), and an energy use intensity (EUI) of 24 kBtu/sf. Observed values fall very close to this prediction, consuming 7,887 kWh during the first year of study, a 51.4% reduction in energy use compared to averages homes in the US East South Central region, and an EUI of 27 kBtu/sf.
Rightsizing and passive means described earlier play a central role in reducing mechanical and electrical loads. The heating/cooling system consists of a high-efficiency heat pump that supports three ductless heating/cooling/fan units, for three zones. An energy recovery ventilator provides constant pre-heated or pre-cooled fresh air and ceiling fans help with stratification and ventilation.
A solar hot water panel mounted on the dormer preheats water. A tankless electric hot water heater 1) boosts the solar-heated stored water if it is below desired temps, and 2) provides back-up water heating during cloudy periods.
Metrics
Materials & Construction
The compact house is designed for off-site manufacture. This ensures material reductions and efficiencies, rapid production, and a degree of accuracy not always attainable in the field. Two modular shells built off-site were delivered and joined on-site; roof sections, hinged for transport, were raised and married on-site. Advanced framing techniques resulted in a 17.5% reduction in lumber, increased insulation, and decreased thermal bridging. Off-site shell construction and panelized, prefabricated and modular units led to a 70% diversion of construction waste.
A ventilated rain-screen façade resists moisture-related decay while the airspace, combined with external and internal insulation, reduces heat transfer. Natural, durable materials that improve with time and weathering resonate with the historic context and include locally sourced Atlantic white cedar, steel with a patina eco-coating, salvaged white oak flooring, and recycled oak truck bed liner. Taut detailing lends a contemporary expression to traditional forms and materials.
Low- and no-VOC glues, paints and finishes were carefully controlled, critical to air quality given the tight envelope and immediate occupancy inherent in manufactured housing. Close collaboration and careful research by designers and modular plant spec-writers led to improved product supply chain management to realize toxicity and environmental material goals.
Long Life, Loose Fit
Nearly all 500 of the Norris cottages constructed from 1932-34 remain today. The scale, character and durability of the houses and town’s walkability (especially for seniors and school children) provide enduring lessons. The New Norris House leverages and enhances these characteristics. Universal design considerations include a ramped entry. The home is designed as a prototype whereby retirees, singles, or families with 1-2 children influence spatial divisions and uses. Framing in the central wall is structured with posts and beams. The ground floor can be a) completely open (excluding bathroom/storage core); b) filled in with one wall as a primarily 1-bdrm home; or c) filled in to convert the swing space to a 2nd, enclosed bedroom. The swing space is open to the main living zone and used as a home office in the prototype. The loft serves office, bedroom, storage and guest uses and is reached by ladder. The ladder angle and dimensions are designed for ease of use and it can be stored vertically in its alcove; alternately a full stair can be provided.
Furniture is also designed to enhance versatility. The swing space closet is designed as a mobile storage cabinet. Two chairs with ottomans can be unfolded and joined to create a standard full-size bed; alternately the four pieces slide together to form various couch arrangements.
Collective Wisdom & Feedback Loops
Community workshops and archival research of the historical and cultural context informed project goals. Feedback was obtained at each phase, from informal displays outside the post office to city council and water commission meetings that led to required ordinance changes. The lead design/development/build/evaluate team is vertically integrated, as is the industry partner. This structure made innovation possible within established factory production lines and supply chains.
The process entailed calculation of detailed energy loads and losses with each phase. These were evaluated against physical and digital models and full-scale mock-ups for daylight, heat gain, composition, detail and material studies. Emphasis on qualitative and quantitative balance continues during post-occupancy evaluation, in progress. This phase includes live-in residents who blog about living in the house and community. Their occupancy patterns are monitored digitally. Data collected includes overall and specific energy use, indoor/outdoor temperatures and relative humidity, energy-recovery-ventilator temperature differentials, water use, rainfall, solar water temperatures, and solar radiance. A certified lab is analyzing water quality monthly (rainwater, cistern water pre-treatment, treated water, city water, and grey water discharge).
Data is being used to refine the prototype and disseminated for life-cycle assessment studies. The project team has published peer reviewed articles using the home as a case study, has several more articles in review, and the collected dataset is currently being shared for the focus of a Master’s of Engineering thesis project. Water data will be used by to reform residential rainwater use and grey water regulations (partners include the Tennessee Dept. of Environmental Conservation and university researchers). Outreach involves monthly tours for public and continuing education classes.
Other Information
ERV equipment provided 19% of delivered Btus to the home and collected data shows a 16-year payback on the ERV equipment and install costs. (Calculation based on Btus delivered to house and Btus recovered by the ERV as influenced by average ERV input and output temperatures.) The installed heating/cooling system indicates an 18-year payback when compared with a conventional system. (Actual and projected annual HVAC costs demonstrate $362/yr savings for similar home area and occupant number in the South Atlantic climate region.)
The solar hot water system provided 66% of hot water to the home and collected data shows the system (equipment and install) has a 22-year pay off, including federal incentives. (Water heating costs extrapolated from collected data in 1st year of post-occupancy study ($72) compared with annual water heating cost ($274) in average home in East South Central US Region, as defined by the EIA’s 2005 survey).
The design team was led by a team of university students and faculty as part of an interdisciplinary, integrated sustainable design-build curriculum. The team used and developed communication tools to advocate for increasing environmental performance in speculative homes in collaboration with traditionally conservative groups—neighborhood associations concerned with preservation and property values; regulatory bodies concerned with public health and liability; industry partners concerned with profitability and time-tested practices; and research teams concerned primarily with the abstract. Understanding origins of stasis or skepticism allowed several hurdles to be removed—possible only through the shared knowledge and perspectives of diverse constituents. Architecture as artifact, product or idea was replaced by a deep understanding of the processes and collaborations that are essential to making small incremental environmental changes cumulative.
The National Council of Architecture Registration Boards recognized the process with a prestigious NCARB Prize for the Creative Integration of Practice and Education in 2011. The jury noted ”this project leveraged the presence of numerous disciplines on campus, and integrated curricula to provide opportunities to collaborate on innovative, energy-efficient, regionally specific housing. Students, their professors, and participating practitioners merged contemporary technologies and principles of design and practice to create a historically and environmentally sensitive model home for a landmarked community. The jury noted the level of student involvement, including work with an integrated design/production team, local and state officials, material manufacturers, and the Environmental Protection Agency. Through workshops, research, tours, and on-site work, students designed the new home in the tradition of original residences in the historic town of Norris, TN.”
Additional Images
Project Team and Contact Information
| Role on Team | First Name | Last Name | Company | Location |
|---|---|---|---|---|
| Architect and Professor | Robert | French | The University of Tennessee- Knoxville | Knoxville, TN |
| Researcher and Project Coordinator | Samuel | Mortimer | The University of Tennessee- Knoxville | Knoxville, TN |
| Design|Build|Evaluate | UT Student Team (Architecture, Landscape Architecture, Engineering) | The University of Tennessee- Knoxville | Knoxville, TN | |
| Construction Guidance | Johnson & Galyon | Knoxville, TN | ||
| Modular Fabricator | Clayton Homes | Alcoa, TN | ||
| MEP Engineer and Professor | Richard | Kelso, PhD, P.E. | The University of Tennessee- Knoxville | Knoxville, TN |
| Energy Monitoring Consultant | Anthony | Gehl | Oak Ridge National Laboratories | Oak Ridge, TN |
| Mechanical Consultant | Eric | Holcombe, P.E. | Griffith Engineering and Consulting, Inc | Jefferson City, TN |

















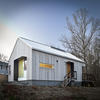
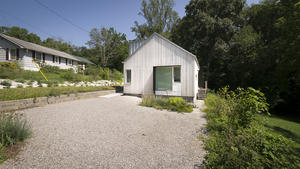
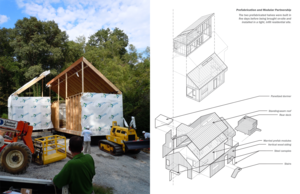
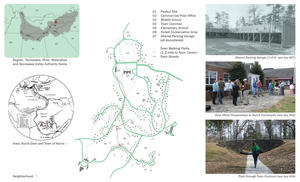
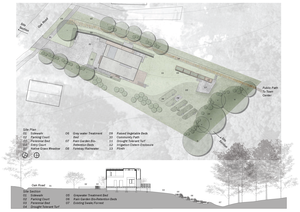
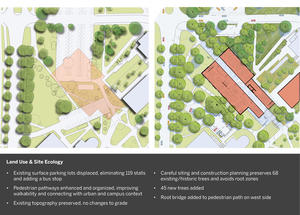
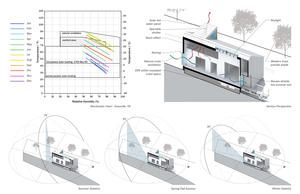
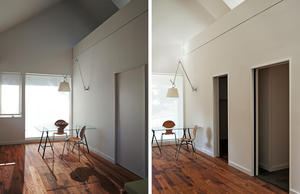
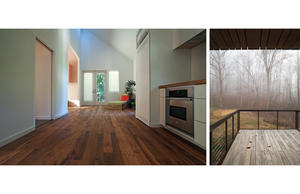
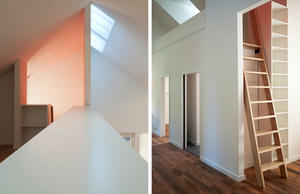
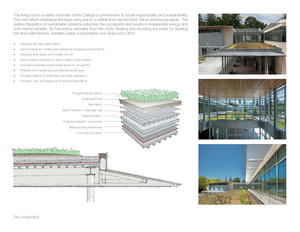
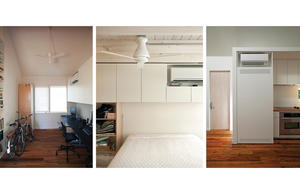
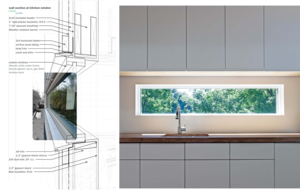
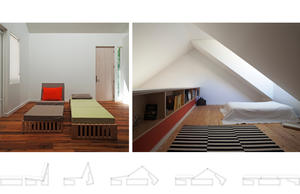
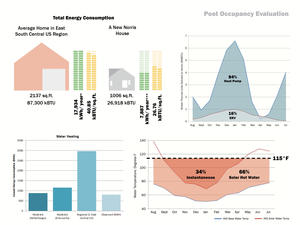
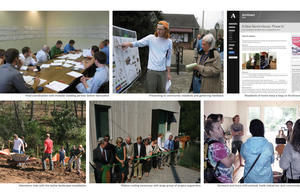
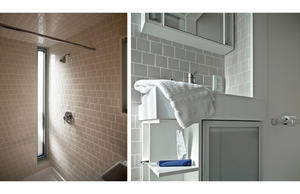
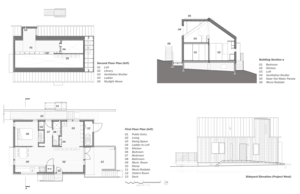
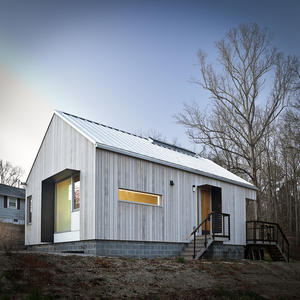


One of the things we appreciate about this little house was that it was one of the few projects that really looked at the manufacturing process holistically and actually how a residence could be delivered on site in a really economical way and in a way that conserved energy. We appreciated the prefabrication dimension and also the historical references to the older Norris houses in the site that surrounds it. This type of residence could be replicable so it could have a far greater influence than just a single house.
It’s a house that performs pretty well and is pretty affordable and solves some of the combinations of problems we are looking at with regard to affordable housing.