Exploratorium at Pier 15
Project Overview
The Exploratorium is an internationally known science museum focused on hands-on exhibits of natural phenomena. They recently moved to this new location, carefully restoring the historic Pier 15 on San Francisco’s downtown waterfront. Visitors can now experience 80,000 square feet of science exhibits in the historic structure, with new cafes and event space located in the contrasting modern glazed observatory with unobstructed views of San Francisco Bay. The building also offers a theatre, more than a dozen classrooms, labs, and teacher training rooms, wood and metal workshops, two retail stores, offices, and a large outdoor plaza.
The new location has excellent connectivity to the city and includes no parking for the more than 1,000,000 visitors a year. A major new public plaza filled with exhibits and event space replaces the former parking deck between the two piers. It brings public life and energy to a formerly blank stretch of the waterfront. The design takes advantage of the original pier building’s original clerestories for daylighting, 800’ long roof for PVs, and uses the water below for baywater radiant cooling.
Design & Innovation
The Exploratorium describes themselves as a Museum of Art, Science, and Perception, and they wanted their new home to demonstrate that and spark a conversation with their visitors. They committed to a Net Zero Energy (NZE) goal in 2004, long before there were any precedents for buildings of this size or program, and used a range of old and new strategies toward that goal. The existing historic pier offered great daylight, thermal mass and solar orientation. The bay water below was a natural for cooling the building using an innovative baywater radiant cooling system. The 800’ long roof accommodated a 1.3 MW PV array to power the all-electric building. Many of the science exhibits that make up the heart of the museum have significant energy demand, such as generating steam. We worked closely with their in-house exhibit designers to monitor and then optimize many of these exhibits. Detailed energy monitoring throughout the building has enabled the Exploratorium staff to continually refine the design and operation of their exhibits, and to build a culture of ever improving performance based on actual data. The public energy monitoring displays and baywater cooling machine room have become favorite exhibits for visitors in their own right.
Regional/Community Design
The Embarcadero is a thriving public promenade that lines San Francisco Bay, but historic Piers 15 & 17, ssitting mid-way between the Ferry Building and Fisherman’s Wharf, had fallen into disrepair and created a dormant stretch along an otherwise vibrant waterfront. The Exploratorium project transformed this decaying and inaccessible piece of the Embarcadero into a dynamic, contemporary interpretation of an active waterfront by removing much of the concrete parking deck between the two piers and creating a major new public plaza full of life, a bay history walk, and hands-on science exhibits.
Additional public areas include the Theatre, which hosts public dialogues in partnership with local organizations; the Exploratorium store, featuring science-based educational products; and the café and restaurant, which focuses on sustainably sourced seafood. With its excellent connectivity to downtown San Francisco, multi-modal transit, and dense hotel and residential neighborhoods, it serves its many visitors without any dedicated parking, further enhancing the pedestrian fabric of the city.
Metrics
Land Use & Site Ecology
The building hovers above San Francisco Bay and through building and exhibit design makes visitors aware of the local natural environment. An oculus tracks the sun’s seasonal journey and illustrates that pattern for visitors to ponder. Exterior metal cladding is perforated with silhouettes of the many species of phytoplankton living in the waters below. The new piers also provide public access around the entire perimeter of the site for enhanced public access to the Bay, to better see and understand the unique ecosystem.
Construction practices and the building design were carefully coordinated to work with the tides, bird nesting seasons, and marine habitat preservation. The fritted glass of the Observatory, for example, prevents bird strikes while reducing solar heat gain. A site specific Environmental Protection Plan was also required to be developed, which included a multitude of best management strategies to mitigate construction impacts, including hiring a marine biologist to monitor herring spawning during the placement of piles.
Bioclimatic Design
The existing 1931 warehouse was built to take advantage of the local climate by maximizing daylighting and natural ventilation. Like many buildings of its era, the architecture had to do the work of creating light, ventilation, and climate control. Oriented along a northeast to southwest axis, the existing clerestory windows are the primary strategy for bringing daylight into the building while additional openings were strategically added to allow for views and light. The 100% outside air system with no recirculation takes advantage of San Francisco’s temperate climate while the heating and cooling system utilizes the proximity of the massive thermal resource of the ocean and the thermal mass of the concrete deck. The bay water seasonally fluctuates between 50°F and 66°F and is used as a heat source and heat sink to efficiently produce hot and chilled water for the building’s radiant slab via electric heat pumps.. This incredibly low energy strategy also eliminated the need for cooling towers, and thereby solved a major design challenge in this historic structure.
Light & Air
Given the inherent beauty of the location, the design interventions made to the existing building focused on opportunities to enhance the experience of being on the edge of the Bay. This started in programming, when the design team worked to weave the client’s exhibit, education and administrative program requirements into the existing structure without distracting from the character of the historic transit shed or the views. The team balanced the desire for daylight and views with the museum’s need to control daylight in exhibit spaces. Administrative and education areas are located to benefit from the existing clerestory windows and skylights enhance those spaces without access to windows. A low-ambient task oriented lighting approach utilizes induction lamp technology to provide minimum ambient levels for interior and exterior lighting while low wattage metal halide and LED lamp sources are used for exhibit and task lighting.
In terms of ventilation, the corrosive nature of the marine environment required mechanical rather than natural ventilation. As such, a 100% outside air system with no recirculation was selected. This system coupled with excellent filtration and low VOC materials provides occupants with exceptional indoor air quality, which was verified through air quality testing prior to occupancy.
Metrics
Water Cycle
As the Exploratorium’s new backyard, the San Francisco Bay provides an unbeatable location, new educational opportunities, and energy use savings. As such, the design team looked for ways to save and celebrate this precious resource in all aspects of the design. Potable water savings are met through a combination of efficient fixtures, rainwater harvesting, and process water reductions resulting in potable water savings of roughly three million gallons annually.
Stormwater runoff also became of primary concern given the sensitivity of the marine environment. Special attention was made to exterior material selections so that heavy metals from materials like copper won’t leach from the building into the bay. Rainwater is filtered and collected from a portion of the roof and stored in a 27,000 gallon cistern, which is then used for toilet flushing.
Most critically, the Exploratorium is an active witness to the changes in the marine environment and is dedicated to calling attention to and interpreting these shifts through its exhibits and programming. As such, data collected from the mechanical system on the bay water temperature, salinity, and turbidity will be utilized in partnership with NOAA to educate the public about climate change and ocean science.
Metrics
Energy Flows & Energy Future
The mechanical system draws bay water into a titanium heat exchanger/heat pump serving the radiant heating/cooling system. The bay water pipes require pigging to clear marine organisms growing inside and are now a favorite exhibit. The building uses 55% less energy than a comparable benchmark building, without fossil fuels except for cooking. The finite roof area with SunPower PVs provided a maximum energy budget, and required large exhibit/plug loads be addressed. A detailed study led to redesign of some exhibits to improve efficiency, and programmable circuit breakers automatically turns off exhibits when the museum is closed. More than 110 power meters monitor electric loads, enabling Exploratorium staff to continuously improve building operation. A live display in the lobby communicates this living NZE goal to the building’s more than half million visitors, as well as the 12 million visitors online. In year one, the building did not reach its NZE goal, but a number of improvements have been made in design and operation that will improve performance in year two.
Metrics
Materials & Construction
Rehabilitation of the existing piers marks a significant contribution to the historic legacy of the San Francisco waterfront as well as substantially reducing the construction waste and carbon impacts that building new would have incurred. By working diligently with our structural consultant early on in the project, we were able to coordinate our architectural design intent with the needs of the structural upgrades. This effort allowed us to perform a comprehensive seismic upgrade to the buildings while maintaining most of the existing historic walls, steel trusses, windows and wood ceilings. Approximately 93% of the existing building structure and envelope was refurbished, upgraded, and reused and existing lead and asbestos safely removed. Construction waste management diverted 94% of material from the landfill. On the interior, new walls and mezzanines were carefully planned to fit within the existing grid of historic steel trusses and materials were selected for durability, indoor air quality, and future flexibility. The historic classification of both the exterior and interior of the envelope limited the thermal improvements that could be made but improvements were made where feasible and high-performance glazing was used for new portions of the project.
Long Life, Loose Fit
By nature, the Exploratorium is an organization in a constant state of reinvention. As such, their new home needed to accommodate flexibility, growth, and change easily. The historic pier building provides the best template for such adaptive reuse. Not only does Pier 15 expand their programmable space but the adjacent Pier 17 provides 33% more area for future expansion. In addition the new location gave the Exploratorium outdoor space for exhibits and public programs. Deconstruction and exhibit changeover was also taken into account through material selection. Most of the walls in the exhibit area are made of two-sided plywood and are attached with screws, making it easy to demount, flip over, repaint, or replace. Architecturally integrated electric lighting, daylight and occupancy controls were used with programmable breakers, which allow individual control over any lighting circuit in the building, providing the Exploratorium with ultimate flexibility while optimizing efficiency. These measures will allow the institution to keep reinventing itself in unimaginable ways, the intent of which is reflected in the hand-lettered sign that has hung for 40 years above the exhibit shop: “Here is being created the Exploratorium.”
Collective Wisdom & Feedback Loops
The project did not meet its NZE target in year one, but is continuing to work toward that goal. The very detailed energy monitoring system has proven time consuming to commission and get accurate data from. For the first months of operation, the mechanical system ran round the clock, until the controls schedules were programmed properly. Complex digital controls continue to be a challenge. Four main exhibits-- including a cloud chamber and a heat based geyser exhibit--consume about 80% of the exhibit energy load. These exhibits are targeted for design and operational optimization, but that process has taken longer than expected. The PVs produced less than modeled in year one, due in part to seagull deposits on the panels. Adding bird wires above panels has been selected as the solution, and is pending installation.
In the second year of operation the project is getting close to the zero energy goal with PVs covering 92% of the building energy use (excluding gas in restaurant per Living Building Challenge). Further operational changes to exhibits and PVs are in process to try to reach zero energy.
Other Information
The Exploratorium made the commitment to sustainability early on and never questioned the cost of specific “green” strategies. As a non-profit, a capital campaign must focus on reducing operational costs for the long term. It therefore made sense that the environmental sustainability of the building would also offer financial stability to the organization by reducing their long term operational costs. One of the financial challenges the project faced was matching historic building tax incentives with design and performance considerations. For example, federal tax credits were available for projects that followed guidelines for historic structures but there was no credit available for improving energy efficiency. Furthermore, the historic guidelines were at times contrary to energy efficient solutions such as envelope improvements. However, the project worked within these constraints and found other benefits. For example, although the museum leases the piers from the Port, the extensive renovations were supported by 65 years of reduced rent. The net-zero energy goal also provides further financial stability and was carefully evaluated to balance the desired performance output of the system; potential rate structures and paybacks by the different utilities; and available rebates and tax credits to determine the most cost effective solution.
PreDesign: When this project started concept design in 2004, the Board Building Committee (BBC) adopted a series of innovative sustainable design goals which included: using the bay water for cooling and heating instead of cooling towers and gas fired boilers, using PVs on the roof, and capturing rain water.
Design: All the sustainable design goals mentioned above enhance the architectural design and positively contributed to the numerous entitlement challenges a project on the San Francisco waterfront must navigate. For example, the use of bay water for cooling meant the building did not need a cooling tower which would have had to go on the roof (which would not have been allowed by the historic preservationists and would have endangered the historic tax credits) or on the site (which would have negatively impacted the pedestrian experience which currently encourages visitors to walk everywhere around the building and was important for the approval from the State Commission). Capturing the roof runoff was seen as a positive attribute contributing the health of the bay by BCDC (San Francisco Bay Conservation and Development Division) which had to approve the project.
Construction process: Most of the material removed from the site was able to be recycled and caution had to be taken that construction debris did not fall into the bay. Operations/maintenance: One unanticipated result of locating the 1.3 MW rooftop photovoltaic array on the roof is the number of seagulls that seem to enjoy nesting on it. It is yet unclear how much their presence has impacted energy production but everything from recordings of screeching owls to statues have been attempted to scare them off of the array and the museum is continuing to look for the right low-impact tactic.
Commissioning: With a building this large, innovative, and multifaceted, commissioning is critical and in the case of the Exploratorium, vital to getting all the systems operating, as designed. One of the primary issues has been coordination of controls. The sophistication of all of the different measurement and monitoring systems in the building require a team with significant IT capabilities that the museum is still trying to develop and understand how to manage. With over 2,000 points of monitoring, a BMS, photovoltaic system, and utility connections, commissioning required unprecedented levels of cooperation by the contractor, design team, commissioning agent, and facilities managers that went beyond typical contract scope. While ideally the building handover happens at occupancy, the museum staff were over-tasked with moving in and preparations for opening to the public. It is only recently that they’ve had the ability to fully dive in to understanding the building and its systems.
Additional Images
Project Team and Contact Information
| Role on Team | First Name | Last Name | Company | Location |
|---|---|---|---|---|
| Principal in Charge | Charles | Davis | EHDD | San Francisco, CA |
| Design Principal | Marc | L'Italien | EHDD | San Francisco, CA |
| Project Manager | Rick | Feldman | EHDD | San Francisco, CA |
| Construction Administration/Design | Tara | Ogle | EHDD | San Francisco, CA |
| Project Architect-Interior | Shani | Krevsky | EHDD | San Francisco, CA |
| Project Architect-Observatory | Lotte | Kaefer | EHDD | San Francisco, CA |
| Concept Design | Matthew | Rouse | EHDD | San Francisco, CA |
| Concept Design- Construction Administration | Elise | Seingier | EHDD | San Francisco, CA |
| Mechanical Engineer | Integral Group | Oakland, CA | ||
| Structural Engineer | Rutherford + Chekene | San Francisco, CA | ||
| Electrical Engineer | Cammisa and Wipf | San Francisco, CA | ||
| Civil Engineer | Kennedy/Jenks | San Francisco, CA | ||
| Geotechnical Engineer | Treadwell and Rollo | San Francisco, CA | ||
| Construction Manager | Wilson Meany Sullivan | San Francisco, CA | ||
| Construction Manager | KPM Consulting | San Francisco, CA | ||
| General Contractor | Nibbi Brothers General Contractors | San Francisco, CA | ||
| Landscape Architect | GLS Landscape Architecture | San Francisco, CA | ||
| Lighting Designer | David Nelson & Associates | Littleton, CO | ||
| Telecommunications | TELEDATA | Freemont, CA | ||
| Acoustical Consultant | Charles M. Salter Associates Inc. | San Francisco, CA | ||
| Food Service Consultant | The Marshall Associates | Oakland, CA | ||
| Elevators | Van Deusen & Associates | San Francisco, CA | ||
| Laboratory | Cannon Design | San Francisco, CA | ||
| Historical Preservation | Page & Turnbull | San Francisco, CA | ||
| Theater Consultant | The Shelleck Collaborative | San Francisco, CA | ||
| Code Consultant | The Fire Consultants, Inc | Walnut Creek, CA | ||
| Code Consultant | Homes Fire | San Francisco, CA | ||
| Enviornmental Review | EIP Associates | San Francisco, CA | ||
| Enviornmental Due Diligence | Tetra Tech | San Francisco, CA | ||
| Wayfinding/Signage | Experience Design, Inc. | San Francisco, CA | ||
| Wayfinding/Signage | jkeppel. creative strategies | Layfeyette, CA | ||
| Security Consultant | Security By Design | Pacheco, CA | ||
| Cost Estimator | Oppenheim Lewis | San Francisco, CA |










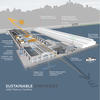







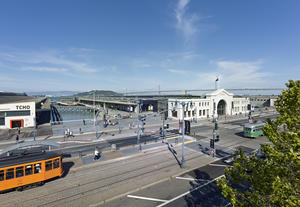
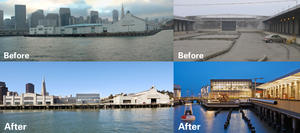
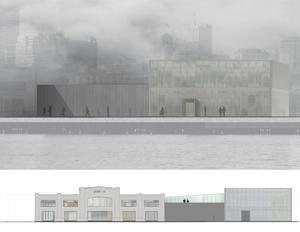
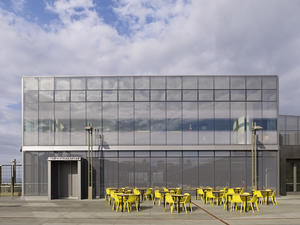
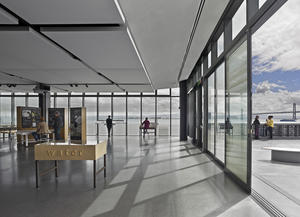
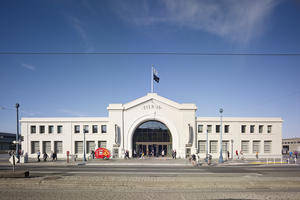
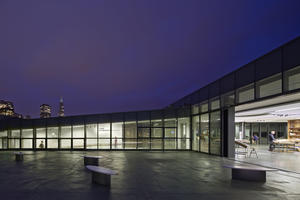
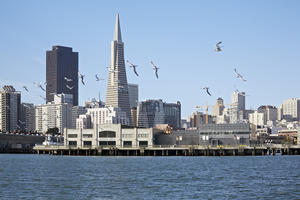
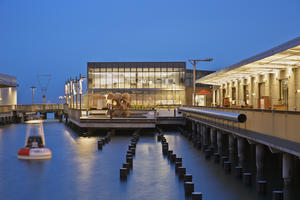
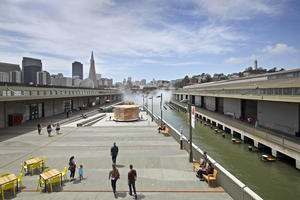
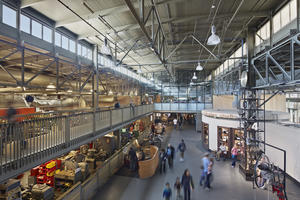
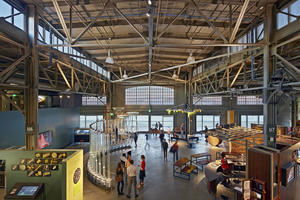
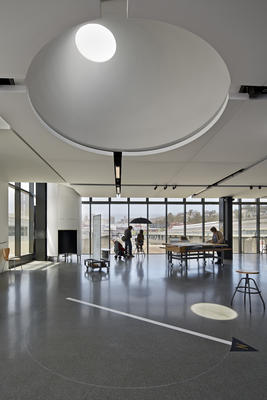
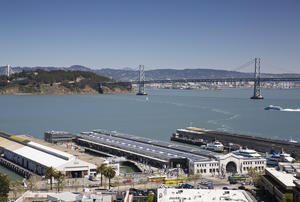
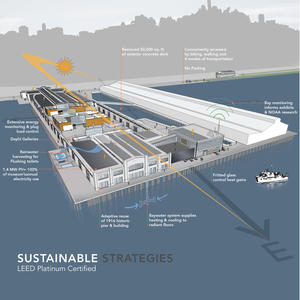
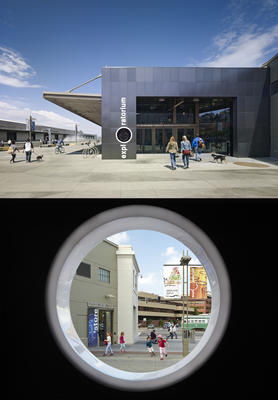
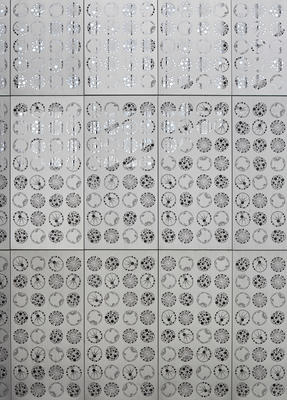
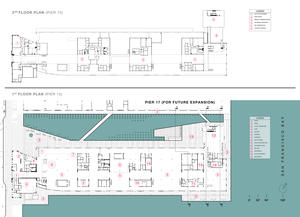


This project capitalized on its unique location by using the surrounding San Francisco Bay for heating and cooling. The existing pier building was completely remodeled: new exhibits were carefully integrated into the building and even spill out to the surrounding bay. Great use of natural light. This interactive science museum, oriented toward children and families, was relocated to a fabulous central location on the bay with great public access.