The Bullitt Center
Project Overview
The Bullitt Center is a prototype high performance urban office building, conceived of as a replicable model of a commercially-viable structure with essentially no environmental footprint. Conceived of by the environmentally-minded Bullitt Foundation–this self-sustaining six-story 52,000sf office building is the first commercial structure to pursue the rigorous requirements of the Living Building Challenge, and is designed as a 'living' organism using only as much water and energy as it takes in.
Performance metrics drove building design, rather than metaphor—with every design and material decision evaluated for its contribution to the ultimate goal of net zero energy, water, and waste, as well creation of a beautiful and healthy workplace connected to its surroundings. The integrated design team identified imaginative ways to express the building's core functions and to celebrate regional context and climate conditions through materials and features, as well as to facilitate and influence efficient occupant workplace behavior through compelling design strategies. A new paradigm for design, the building serves as a living laboratory for high-performance architecture and sustainability education seeking to influence the way society views the relationship of a building to its environment.
* Certification as a Living Building requires meeting expectations in seven areas or “petals,” including water, energy, health, materials, site, equity and beauty—combined with one year of positive building performance data. Documentation was submitted in January 2015; certification is pending at the time of this entry.
Design & Innovation
Virtually every design decision made by the integrated design team supported the building's aggressive net-zero energy target and ability to provide for its own needs as required by the Living Building Challenge. With formal moves secondary to systems optimization, the architectural expression of interdependencies mimics nature with an organic and natural synthesis.
To serve as a replicable development model, the commercial program of the Bullitt Center dictated maximum rentable office space allowed. To optimize energy output required by a six-story building on a tight site in overcast Seattle, parametric modeling software facilitated testing of various geometric solutions for the highest photovoltaic array power production. Daylighting analysis drove massing and configuration of the curtain wall and skylights. Integrated sustainable features are visible throughout the structure and site, enabling the building to tell its own story. The building is designed like a living organism, windows and exterior shades automatically adjust through the course of the day giving the building a dynamic, ever-changing character. The exterior ‘irresistible stair’ lures people out of the elevator for a healthier routine while interacting with other occupants and spectacular views. The dramatic roof recalls Pacific Northwest design vernacular of overhanging rooflines and is heroic in its production of clean, renewable electricity.
Regional/Community Design
The Bullitt Center stands as a beacon in its community—fulfilling the environmentally-minded client’s goals to ‘walk the talk’ and sharing lessons learned from its design, construction, and operation via published findings augmenting daily stats available through a live digital dashboard.
Thousands of visitors—students, general public, design community, government officials, and foreign leaders—come to see how an urban building reduces its impact and restores its surroundings. Given its form, principles, and aesthetics, the building attracts socially-responsible tenants and has become a popular event venue. Realization of the building required close cooperation with local government, which proactively identified code barriers to sustainable buildings and modified zoning to enable its landmark sustainable strategies and support other projects to follow.
The location was chosen for its highly visible and accessible site, in a predominantly residential neighborhood striving for economic and commercial development. The building now anchors its community as a catalyst for values-based growth. An adjacent underutilized park was revitalized into a vibrant public space, and an improved corner pedestrian crossing serves nearby retail businesses, schools, and churches. No onsite parking is provided and incentives to alternative transit include secure bicycle parking, shower and locker facilities, as well as subsidies for commuters who bus, bike or walk to work.
Metrics
Land Use & Site Ecology
Although the building footprint occupies virtually the entire 10,000sf site, it efficiently utilizes space to ensure the Bullitt Center minimally impacts its surrounding environment. Building design mimics that of a natural ecosystem by using and processing only the energy and water available onsite similar to a pre-development old growth Douglas fir forest.
PV arrays and extensive daylighting schemes leverage clean solar power. 100% of the 237,400 gallons of water falling on the roof is collected and stored or percolated through constructed wetlands back into the groundwater supply, alleviating storm water runoff. Stored annual rainwater is treated for potable and non-potable uses. Through a combination of infiltration, evapotranspiration on the green roof, and piped discharge, the building closely mimics the natural hydrology of the site. Human waste is collected via foam flush composting toilets and treated on site, then returned to a native forest.
Adjacent 104-year old McGilvra Place Park is now linked to the Bullitt Center; actions taken to revitalize this neglected urban space include native plantings, materials reuse, and development as a new urban gathering space culminating in its recent designation as the world’s first Living Park under Living Building Challenge guidelines.
Bioclimatic Design
Given Seattle’s temperate climate, the prime climatic response was to design a building to operate with no heating and cooling energy much of the year.
This led to a thermally efficient building envelope coupled with heat recovery on ventilation air. Natural ventilation enables passive cooling with night flush capability while thermally massive floors inherently extend the comfort zone upward to limit the need for cooling. The use of daylighting for general lighting and reducing plug loads minimizes internal heat production.
Daylighting design and access to windows for ventilation drove building massing and orientation, as allowed by the sloped five-sided urban site. Primary daylit facades are optimally oriented for the climate and building width was limited to facilitate daylight penetration. The west façade is shaded by mature trees in the adjacent park when most needed to offset solar heat gain and glare.
Light & Air
Daylight was perhaps the single most influential factor in shaping the design of the building, in keeping with Living Building Challenge requirements for a 'Civilized Environment' for all users.
Daylighting and natural ventilation drove design, in keeping with Living Building Challenge requirements for a 'Civilized Environment' for all users and to reduce heating, cooling, and lighting energy through solutions attuned to the temperate Pacific Northwest region.
Fourteen foot floor-to-floor ceiling heights and window heads that extend to the ceiling maximize daylight penetration so that electric light is generally not necessary during daylight hours even under commonly overcast skies. Fully automated exterior shades control glare by cutting off low sun angles present in the building’s 47° North latitude. Windows provide an enhanced outdoor connection and operate automatically to open when exterior conditions are suitable for natural ventilation or night flush cooling; manual overrides are possible.
Metrics
Water Cycle
The building was designed to mimic a Douglas Fir tree, balancing water intake with discharge.
Rainwater falling on the roof is collected, treated and stored in a 56,000 gallon cistern to supply non-potable water for building fixtures, and is designed to meet all potable water needs when (pending) permits allow the building to use rainwater to supply 100% of its water needs. Screened greywater pumped to a constructed wetland for treatment consumes some water through evapotranspiration, with the remainder flowing to a modified irrigation/drain field designed to accommodate an average 345 gallons daily flow.
Human ‘waste’ from foam flush toilets and urinals arrives through piping to 10 basement
composting units, resulting in approximately 90 gallons (12 cubic feet) of compost annually from each unit which is used as a soil amendment.
Metrics
Energy Flows & Energy Future
A thin margin of error between the projected power supply and demand drove the performance-based design process.
100% of power comes from the rooftop solar array on an annual basis. A highly efficient envelope, heat recovery ventilation, solar shading, plus passive cooling from natural ventilation, combine to reduce the building’s heating and cooling demand. Remaining loads are met with an extremely efficient ground source heat pump system for radiant heating and cooling and a lighting power density less than half allowed by code (0.4 W/sf) Daylighting, as the primary lighting source, minimizes use. To keep within an allotted ‘energy budget’ lease incentive rewarding energy efficiency, building tenants voluntarily streamline plug-load energy use with state-of-the-art office equipment and take the ‘irresistible stair’ vs. the elevator.
High-performance building systems including the building envelope (R-10, above code compliant R-6), natural ventilation, daylighting, composting toilets, onsite water storage, and renewable power can provide comfortable passive survivability conditions in the event of an extended loss of power.
The Bullitt Center meets the ultimate goal of the 2030 Challenge now—demonstrating this goal is feasible, even in a mid-rise urban office building in a cloud-covered city. This goal is achieved through integrated design using off the shelf technologies with participation by building occupants invested in their impact on building energy use and the environment.
Metrics
Materials & Construction
Materials and physical construction of the Bullitt Center adheres to the ambitious environmental guidelines of the Living Building Challenge requiring building elements with the lowest possible embodied energy to be sourced as close to the site as possible and absent of prohibited red list toxins.
While a concrete superstructure was favored initially for its thermal mass, the heavy timber frame greatly reduces the building’s carbon footprint, is resilient, relatively lightweight, and leverages the beauty of an abundant natural regional material. It adopted due to its low embodied energy, which greatly reduced the environmental footprint. The resulting hybrid structure utilizes materials in a way that best uses their strengths while keeping the overall carbon footprint in check—concrete where the building connects with the earth, steel to resist lateral forces, and timber for gravity loading conditions. One hundred percent of the wood used is FSC certified. Regionally sourced timber and other building components reduced the overall impact of construction, exemplified by glulams manufactured offsite, then were installed with the use of metal connectors without additional cutting. This sped construction and significantly minimized waste. As most toxins in buildings are in the finishes, materials are purposefully left in their natural state.
Long Life, Loose Fit
From the onset, it was understood that this building would be designed to be resilient, diverse, locally attuned, and able to leverage interdependencies and allow for change over time.
The Bullitt Center incorporates layers of easily maintained components and systems that can be dis-assembled as needed over time, with minimal disruption to other systems. Concrete, steel, and heavy timber provide a centuries lasting structure, overlaid with a curtain wall of windows and walls with an anticipated service life of 50-75 years. Active technologies and moving parts with a far shorter life expectancy—PV panels and exterior solar controls—are attached as the last layer for easy replacement without compromising the thermal envelope.
Other elements make the building flexible and durable. Heavy timber is inherently fireproof by virtue of its size and slow-burning nature, avoiding the need for applied fireproofing. The exposed timber frame is entirely contained within the thermal envelope, eliminating moisture potential issues over the long term. Steel support structure for the photovoltaic array is adjustable as future panel technology and efficiency improves. Open floor plates accommodate changing tenant needs.
Collective Wisdom & Feedback Loops
The rigorous performance goals of the building demanded a highly collaborative process encompassing an integrated team of local architects, engineers and contractors working with esteemed members of the regional design community and civic leaders. A substantial pre-design phase identified and proved the essential elements required to achieve net zero energy and water within context of overall project goals and constraints. Features that did not contribute to performance–however enticing–were dropped; the early scoping quickly established the essential design, with community support.
Integration included tools supporting the design process. Energy modeling set general parameters for net zero energy design while parametric modeling sized and configured the PV array and determined how to architecturally incorporate renewables. Daylight modeling drove design and was used to calibrate lighting calculations in the energy model. A comfort and airflow model fine tuned ventilation strategies and performance, and was linked to the energy model with projected data.
The prototype Bullitt Center models obtainable high-performance goals and is inherently about sharing lessons learned to inspire similar buildings and others to progress beyond its example. Occupied for over a year, the building is continuously monitored and analyzed, with real-time building systems and information about the building design, construction, and operations available for review via an online dashboard, in published reports, and through numerous project team public presentations in a range of business, sustainable design, and civic-oriented venues.
Other Information
Development of the Bullitt Center highlights the reality that modern building financing models ignore–the external costs that developers have passed on to the public without penalty for years.
The Bullitt Center internalizes those externalities such as environmental pollution, carbon emissions, lost productivity, and health costs. A few examples–the premium paid for FSC Certified Pure lumber used in the building protects salmon, saves topsoil, and meaningfully sequesters more carbon than wood sourced from traditional clear-cut forests. The building’s photovoltaic array mitigates the need for development of new, fossil-fuel or nuclear power plants in Washington State. US Treasury grants were utilized to offset the cost of the photovoltaic and waste treatment systems. The Bullitt Foundation chose not to calculate simple paybacks for premiums to obtain Living Building status as those payback models illogically do not incorporate all external costs paid by society. Program goals included developing a market rate leasable commercial building competitive with area Class A office space. Current rents are comparable to those for newly constructed, LEED-certified buildings in the area, and the Bullitt Foundation anticipates a positive return on investment. A rigorous analysis of the cost of the Center compared to the total cost of a baseline building that is forced to recognize its externalities will be published in conjunction with obtaining Living Building status (pending).
Progress demands experimentation and bold efforts—and the Bullitt Center makes a quantum leap to pave the way for future projects.
Early on, the decision was made to pursue guidelines outlined by the most rigorous green building certification program because it is performance-based and modeled after living organisms. In targeting net-zero energy, the design team calculated how much energy can be captured on-site from the sun and the earth using good design and state-of-the-shelf technology. For a 50,000 square foot, six story building on this specific site, the team estimated the potential energy capture at 16 kBTU/sf year. Meeting this carrying capacity necessitated a design that exceeded the performance of any office building in North America at the time. After establishing primary climate design priorities and architectural design strategies, parametric modeling made it possible to quickly test different geometric solutions to achieve the lowest energy demand and highest power production. Daylighting analysis drove not only the massing of the project, but the configuration of the curtain wall and skylights. Ventilation and comfort studies drove massing, window area and operability, material choices, and project office layouts. But that's not the whole story. Beyond high performance climate responsive design, a significant factor includes how people behave and use energy inside the building to meet the goal. Numerous building features are designed to facilitate positive human behaviors that minimize energy use. So in a shift from a typical approach, design of the building was driven by performance, not by aesthetics, although ultimately the beauty of the building follows from the honesty and visibility of its sustainable elements that engage building users in living sustainably.
In the one and one-half years since opening, the Bullitt Center has achieved and even exceeded many of its goals while highlighting continuing challenges. Energy consumption is currently at an EUI of 10 kBtu/SF, and even at full occupancy (currently 83% occupied) the EUI is expected to top out at 12, which is well below the design target of 16. Visual and thermal comfort is reported to be excellent. The project is still seeking regulatory approval to use rainwater for potable uses. Overall, performance to date points to favorable outcomes leading up to Living Building Challenge certification.
The building’s vital signs are monitored and its performance analyzed with the goal of continuous improvement in its operational use of energy, as well as to make this information possible to inform future high-performance design projects. Since opening, the project has had over 6000 visitors. The design team, and the owner and contracting teams, continue to describe project successes and lessons learned in conferences and publications.
Additional Images
Project Team and Contact Information
| Role on Team | First Name | Last Name | Company | Location |
|---|---|---|---|---|
| Partner in Charge | Ron | Rochon | The Miller Hull Partnership | Seattle, WA |
| Lead Design Architect | Craig | Curtis | The Miller Hull Partnership | Seattle, WA |
| Design Architect | Brian | Court | The Miller Hull Partnesrhip | Seattle, WA |
| Project Architect | Steve | Doub | The Miller Hull Partnership | Seattle, WA |
| Project Architect | Margaret | Sprug | The Miller Hull Partnership | Seattle, WA |
| Client | Denis | Hayes | Bullitt Foundation | Seattle, WA |
| Developer | Chris | Rogers | Point 32 | Seattle, WA |
| Developer | Joe | David | Point 32 | Seattle, WA |
| Developer | Chris | Faul | Point 32 | Seattle, WA |
| Sustainability Architect | Jim | Hanford | The Miller Hull Partnership | Seattle, WA |
| Engineer | Paul | Schwer | PAE Engineering | Seattle, WA |
| Contractor | Casey | Schuchart | Schuchart Construction | Seattle, WA |
| Landscape Architect | Jonathan | Morley | Berger Partnership | Seattle, WA |



















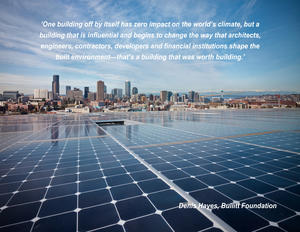
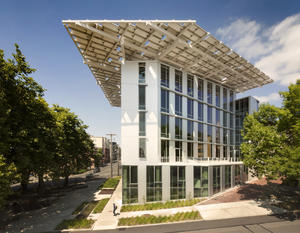
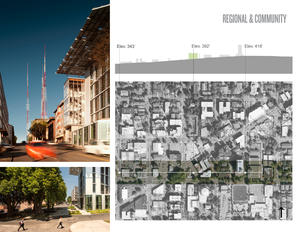
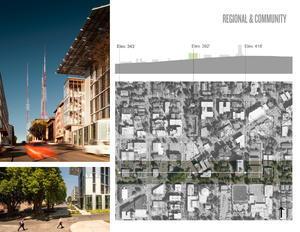
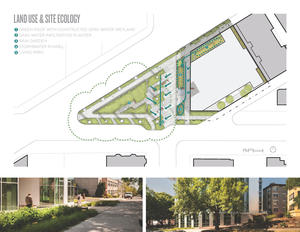
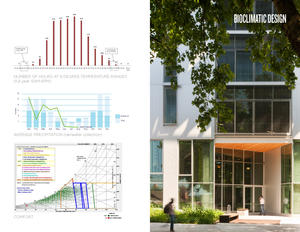
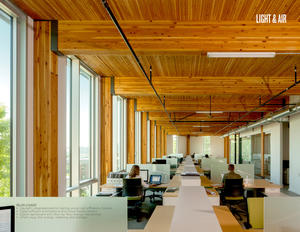
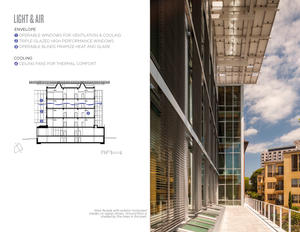
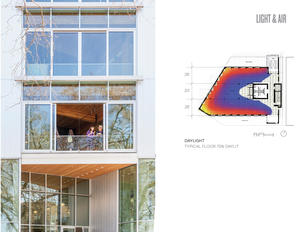
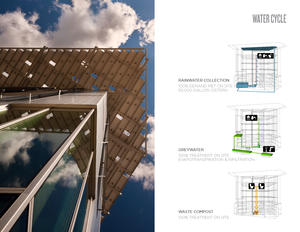
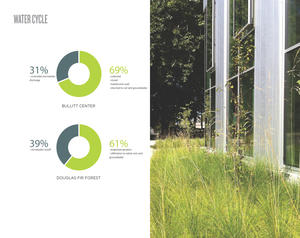
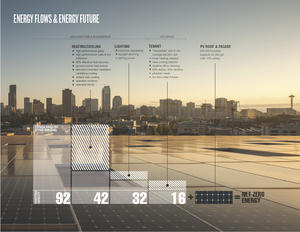
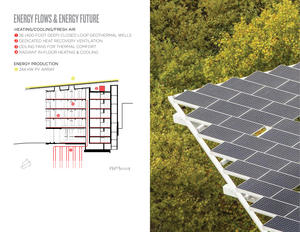
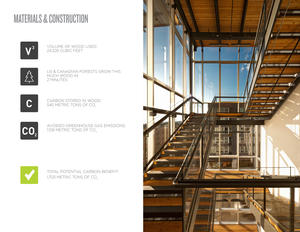
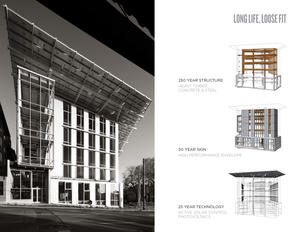
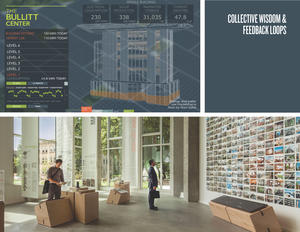
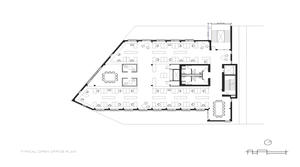
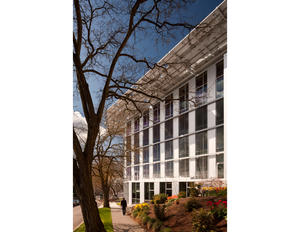
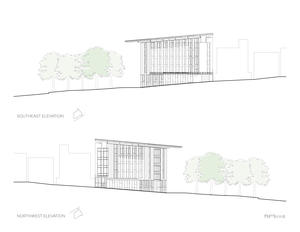


This building sets a new threshold for environmental design in a multi-story office building. The designers have created a demonstration that a six-story building can achieve net-zero energy with a low life-cycle impact. There is was a rigorous material assessment and careful attention to water collection and use. It is a good “urban citizen”; the building addresses the sidewalk. It invites visitors and the project included the restoration of a public park adjacent to the building. The sustainable strategies were clearly synthesized. The interiors are inviting and warm. If a net-zero office building can be built in Seattle, one of America’s cloudiest cities, then one can be built anywhere in the nation.