1315 Peachtree Street
Project Overview
1315 Peachtree Street is a civic-focused, adaptive reuse of a 1986 office structure transformed into a “living laboratory” and educational tool for sustainable design. The client for the project in Midtown Atlanta is a multidisciplinary design firm committed to design excellence and sustainability in both work and practice. Their new home had to reflect these values by meeting the highest levels of sustainability, allowing their designers to work in an interdisciplinary and integrated manner fostering creative and inspiring design and serving as an ongoing learning opportunity.
Addressing this existing building’s stock is essential for reducing atmospheric greenhouse gas emissions attributed to buildings. Our best opportunity for positive environmental impact was to select an existing building, retain as much of the structure as possible and optimize systems such as exterior glazing, HVAC, lighting and water. The owner also wanted to support and strengthen their office culture of respect, graciousness, integrity and enjoyment.
Each design decision as the team moved forward would have to meet these goals. By using a thoughtful, interdisciplinary approach the resulting renovation supports the owner’s environmental commitment to its staff, clients and community; its ongoing pursuit of design excellence; and its responsibility to society.
Design & Innovation
1315 Peachtree Street was designed to be a cultural change-agent for both occupants and visitors. As part of the initial project planning, the team held charrettes, interviewed employees and clients and issued surveys to help identify the project “drivers and uber-drivers.” As leaders in sustainability, both in the design of their projects and the operation of their own offices, 1315 Peachtree Street would have to stand as a clear example of the owner’s commitment. The team aimed to achieve high LEED Platinum certification, meet the 2030 Challenge by reducing greenhouse gas emissions by at least 60% and eliminate the use of toxic and hazardous substances in building products.
A commitment to their designers and design excellence was an equal priority. By analyzing work habits and processes, the team found that working in pairs, teams and across multiple disciplines was common practice. 1315 Peachtree Street supports and promotes these practices by moving designers out of traditional workstations into a variety of work locations and conditions. The design and technology accommodates heads-down work at individual desks, working at group tables, outdoors, informal spaces, conferencing spaces, and Team Rooms where projects “live.” This variety promotes interaction and communication necessary for dynamic, integrated design.
Regional/Community Design
Located in the heart of Midtown Atlanta, the original project was designed with two curb-cuts on Peachtree Street and a semi-circular drive leading to a street-level parking garage. This was hazardous to pedestrians and an underuse of valuable street-level real estate. The design team removed the curb-cuts, creating a permeable civic plaza and eliminating 1/3 of the building’s parking.
By eliminating the street-level parking, a new 10,000+ square foot tenant space with Peachtree Street frontage was created for the Museum of Design Atlanta (MODA). The new tenant’s presence not only strengthens Midtown’s arts community but also helps the local economy, where Midtown’s vacancy rate is over 20%. The Arts Center Transit Station, one block west, offers convenient access to shopping, dining and cultural venues. The location also allows for easy access for the more than 33% of the employees who commute by walking, bicycling, carpooling and using mass transit.
1315 Peachtree Street continues to house the Atlanta-Fulton County Public Library, a previous building tenant, on the 2nd Floor. The owner occupies the top four floors with office space for up to 240 employees. The vibrant civic plaza now serves the owner, building tenants and visitors while providing an active street presence.
Metrics
Land Use & Site Ecology
With 500,000 residents in its 85,000-acre footprint, Atlanta’s density is 1/15 that of Paris. The city has begun to focus on increasing density within its city limits by providing more housing, amenities and public transit, thereby reducing dependence on single-occupancy automobiles. The pedestrian-oriented Arts District is easily accessible from in-town neighborhoods and the Arts Center Transit Station. With their previous office only a block away, the owner was committed to remaining in Midtown Atlanta and supporting development of this urban core.
Renewing the existing landscape while creating inviting new ground-level spaces on the public side of the building was paramount for the team. Pervious paving was replaced by permeable paving and landscaping to help recharge the region’s aquifer. Highly organic, remediated soil was left uncompacted in the plaza tree wells, providing additional oxygen in the soil and establishing a healthy root system for trees. Existing tree wells were expanded to allow more surface area around trees, increasing water supply while reducing runoff. Plant materials are organized around the theme of native plants used in traditional medicinal applications, which ties into the healthcare and wellness practice areas of the firm. Flowering lavender and rosemary attract a variety of butterflies and bees.
Bioclimatic Design
Of the project’s stated goals, the greenhouse gas reduction target of 60% had the largest influence on the system solutions. It was determined from concept phase analysis that to attain the desired reduction in GHG, partial energy source substitution was required. Since approximately 95% of the power sold by Georgia Power is generated by burning coal, the utility power for this building is very carbon intensive. The solution involved a cogeneration strategy using natural gas‐fired microturbines to provide power, hot water for heating and cooling from a hot water driven adsorption chiller. This combined solution extracts the maximum amount of energy from the natural gas source, which has much lower carbon intensity than coal and resulted in a 67% decrease in CO2 emissions.
An integrated design approach was followed to evaluate and maximize the energy reductions of the building. Solar studies and energy modeling informed decisions regarding daylighting, glazing replacement, glazing materials and shading systems. These studies, along with lighting analysis, were critical to inform the load calculations and sizing and selection of the HVAC systems. The resulting system selected is the most efficient system available; the combination of radiant cooling and heating with displacement ventilation air.
Light & Air
While redesigning the west façade, the Team introduced high-performance low-e glazing with fixed vertical and horizontal sunscreens. This was modeled to reduce solar heat gain on this face by about 94% compared to the existing configuration. In addition, by exposing the existing post-tensioned concrete structure, the Team combined floors, creating two-story heights and glazing, wonderfully expanded views and a 5th-floor terrace where occupants hold meetings, enjoy lunch and work on laptops via WiFi and computational-node “clouds.”
Use of daylighting, with occupancy and daylight sensors, reduces lighting energy by 67% over code. Innovative “living lab” design of the HVAC systems combines elements never before used in this hot/humid climate, including radiant heating/cooling, under-floor air distribution, chilled beams, microturbines, an adsorption chiller, photovoltaic panels and an energy recovery wheel. The radiant system, using water as the energy transmission source, is dramatically more efficient than air-based systems. Humidity and condensation issues preclude the use of operable windows in most of the studio areas.
Air is delivered at very low velocity through a raised floor plenum, maximizing the ventilation air-delivery effectiveness. This system is inherently more comfortable than air-based systems due to the radiant cooling and heating effect and the lack of drafts.
Metrics
Water Cycle
As a result of the dramatic 2007-8 drought, availability of water has become a major issue for the city of Atlanta and for 1315 Peachtree Street. Every effort was made to minimize the use of potable water and to find alternate sources for non-potable water in the project.
Rainwater from the roof and the 5th-floor terrace is captured and stored in an underground 10,000-gallon cistern. It is filtered, treated with ultraviolet light, then pumped to all flush fixtures in the building. Excess water is used for irrigation or released into bioswales. More than 172,000 gallons of water are captured annually and used on-site, thereby reducing the demand for municipally supplied potable water. Since the cistern is not visible, a publicly visible water feature adjacent to the civic plaza recirculates captured rainwater or sends overflow water to the bioswales, where it naturally recharges the aquifers. Vegetation within the bioswales improves the quality of water that enters, while soil designed to support infiltration reduces the quantity of water that reaches the storm sewer system.
Other water-saving features used are low-flow flush fixtures, including 1.23 gal/flush toilets and 0.125 gal/flush urinals, and sensors on flow fixtures that prevent faucets from being accidentally left running.
Metrics
Energy Flows & Energy Future
The generation and distribution of electricity from the power grid often has a transmission loss of up to 65%. By generating distributed power on-site through a tri-generation system, waste heat is captured and used for both heating a cooling, thereby achieving much greater efficiencies. In addition, the switch to natural gas as a primary fuel source to generate building electricity reduces CO2 that would be generated from the local coal-burning power plants.
The building is still connected to the grid and relies on grid electricity when there is insufficient demand within the building for the heating and cooling that the tri-generation system provides. This flexibility has contributed to 58% cost reduction and 68% greenhouse gas reduction for the project. The system also includes an adsorption chiller designed to cool water by using a silica gel media instead of refrigerants and the “waste” heat from two microturbines.
Project lighting utilizes either LED or T-5 Fluorescent lamps for maximum efficiency. Pendant direct/indirect studio lights are individually controlled with daylight and occupancy sensors. Corridors use only light borrowed from project team rooms. In addition, most employees operate laptop computers with flat-screen monitors and computational node “clouds” to further reduce plug-load energy use.
Metrics
Materials & Construction
The best opportunity for positive environmental impact was to select an existing building, retain as much of the structure as possible and upgrade and optimize systems such as exterior glazing, HVAC, lighting and water. In order to reduce the amount of demolition and construction waste sent to the local landfills, the team set a target that 75% of waste generated would be reused, repurposed, recycled or otherwise diverted. The owner commits at least 1% of their firm-wide hours pro bono to organizations needing design services. By reaching out to many of these organizations, needs for furniture and materials were matched with salvaged items from the building’s previous build-out. As a result, 80% (120,000 pounds) of demolition and construction waste was diverted from landfills or recycling yards to more than 20 local nonprofit organizations.
In addition, building materials used were rigorously screened to be free of known or suspected toxic substances, including PVC. As a result, materials are 75% free of added halogenated compounds, contained 40% recycled content and 37% were extracted/manufactured within 500miles of the project site. Wood sourced from FSC-certified forests comprises 82% of the total used. The board room conference table used to be cherry baseboards.
Long Life, Loose Fit
The common corridor and core are separated from the open office area by the structure that holds the team rooms and the touchdown space. More than 60% of this structure is entirely demountable and designed to be deconstructed and repurposed. The team rooms complete the flexible workplace strategy designed for the collaborative and interdisciplinary practice. These areas serve as the “project memory” and provide an ongoing place for project teams to collaborate and develop ideas, hold critiques and meet with team members. The space is highly customizable with movable dividing partitions, multi-function display walls and flexible team furniture. The translucent back wall provides lighting for the common corridor (thereby eliminating all corridor lighting) while providing display and whiteboard capability for the teams. In the open office area, modular workstations, modular carpet on raised flooring and demountable partitions are all designed to be easily deconstructed.
The re-designed western facade also provided the opportunity to reshape the massing and section of the building and provide connections between pairs of floors as well as add an exterior terrace on the 5th floor. This interconnection of spaces was critical in the owner’s highly collaborative culture, and the resulting spaces support office-wide meetings and events.
Collective Wisdom & Feedback Loops
Since the owner wanted to use 1315 Peachtree Street as a case study, efforts were made from the beginning of the project to document and catalogue the process and results to then tell the story. EcoTect was the primary environmental modeling tool, and IES/VE was used for daylight modeling.
The building automation and monitoring system monitors and records continuous, real-time data for all energy use; chilled, hot and condenser water; microturbines; rainwater collection; CO2 levels; temperature; and humidity. This information is displayed to the owner’s team. In addition, an inter-office monitor compares energy and water use of 1315 Peachtree Street with use in their other offices and on their public website. Since many sustainability strategies used are not commonly found in the region, the owner felt it was important to track performance and share results in order to better inform future design. Telling the story of 1315 Peachtree Street is part of their corporate mission.
The building is freely open to public tours. Performance findings, such as air quality and energy conservation, will be shared with the A/E/C industry to confirm predictions and offer valuable work experience with advanced sustainable solutions.
Other Information
Early analysis of the MEP tri-generation system for 1315 Peachtree Street seemed out of line with other high-efficiency, conventional strategies. Closer analysis with goals of meeting the owner’s requirements of LEED Platinum and the 2030 Challenge for reduced greenhouse gas emissions demonstrated that conventional systems would not meet these goals, due in part to the composition of our local source energy. By incorporating the natural gas microturbines, emissions were reduced by 68%, meeting the 2030 Challenge.
Similarly, a demonstration 7.2 kW photovoltaic array seemed cost-prohibitive at just over $40,000. By investigating current incentives, we were able to considerably reduce the system cost. The US Federal Energy Investment Tax Credit and Georgia Clean Energy Tax combined with accelerated depreciation brought the total system cost down to just over $7000.
One of the most important lessons learned from the 1315 Peachtree Street project is that is it critical to engage in an integrated, collaborative design and construction process for high-performance, sustainable projects. For example, using the waste heat from the microturbines and the adsorption chiller produced “free” heating and cooling water for the radiant heating and cooling system. In hot/humid climates, radiant systems are rarely used because the warm, moist outside air would produce condensation on the cool-water tubing. The design team had to work very closely to make sure the system was balanced between the amount of exposed concrete, the size and spacing of the radiant mats and the number and location of any operable openings. If the team had not been committed to an integrated process, the system would likely have failed. To date, it has worked exactly as designed and predicted.
Additional Images
Project Team and Contact Information
| Role on Team | First Name | Last Name | Company | Location |
|---|---|---|---|---|
| Sustainability Lead | Paula | Vaughan | Perkins+Will | Atlanta, GA |
| Owner | Phil | Harrison | Perkins+Will | Atlanta, GA |
| Owner | Willard | Lariscy | Perkins+Will | Atlanta, GA |
| Urban Design | David | Green | Perkins+Will | Atlanta, GA |
| Landscape Architect | Leo | Alvarez | Perkins+Will | Atlanta, GA |
| Project Manager | Don | Reynolds | Perkins+Will | Atlanta, GA |
| Interior Designer | David | Sheehan | Perkins+Will | Atlanta, GA |
| Furniture and Fixtures | Rhonda | Miles | Perkins+Will | Atlanta, GA |
| Interior Designer | Kim | Chamness | Perkins+Will | Atlanta, GA |
| Branded Environments | Brian | Weatherford | Perkins+Will | Chicago, GA |
| Branded Environments | Keith | Curtis | Perkins+Will | Atlanta, GA |
| MEP Engineer | Tom | Simpson | Integral Group | Glen Allen, GA |
| MEP Engineer | Patrick | MacClelehan | Integral Group | Glen Allen, GA |
| MEP Engineer | Sarah | Morton | Integral Group | Glen Allen, GA |
| Civil Engineer | Angela | Priest | Kimley-Horn and Associates, Inc. | Atlanta, GA |
| Structural Engineer | James | Case | Uzun & Case Engineers | Atlanta, GA |
| General Contractor | Rob | Blalock | Brasfield & Gorrie, LLC | Atlanta, GA |
| General Contractor | Jason | Weeks | Brasfield & Gorrie, LLC | Atlanta, GA |
| Architect | Matt | Fill | Perkins+Will | Atlanta, GA |
| Building Commissioning | Jeffery | Massey | BVM Engineering, Inc. | Atlanta, GA |
| Public Participation | Ginny | Kennedy | Midtown Alliance | Atlanta, GA |
| Landscape Architecture | Zan | Stewart | Perkins+Will | Atlanta, GA |
| Planning & Strategies | Janice | Barnes | Perkins+Will | New York, NY |
| Design Consultant | Manuel | Cadrecha | Perkins+Will | Atlanta, GA |




















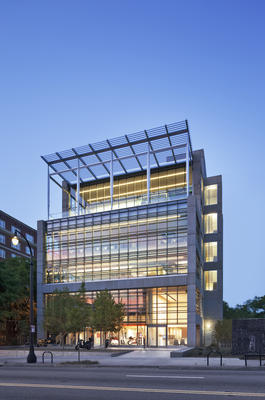
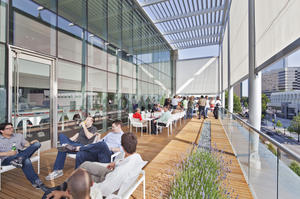
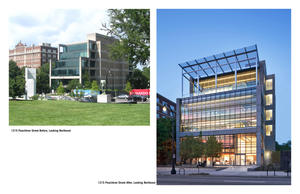
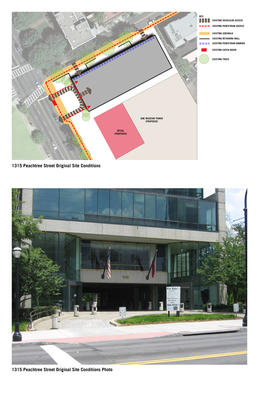
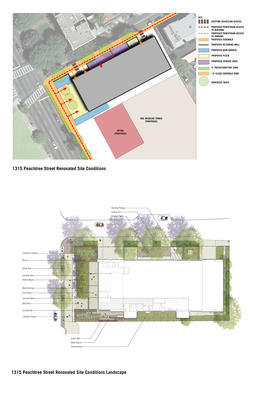
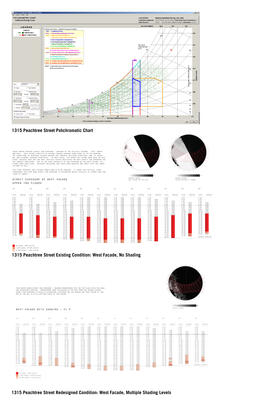
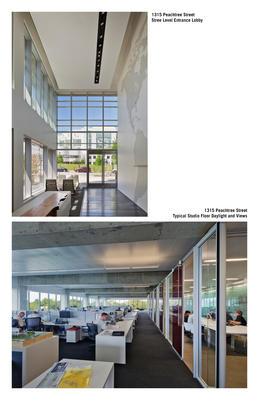
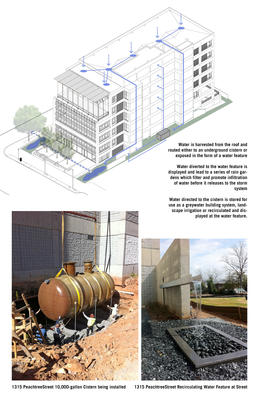
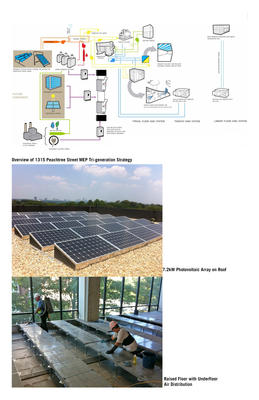
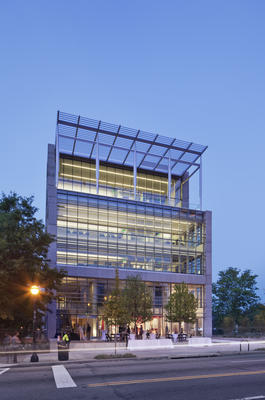
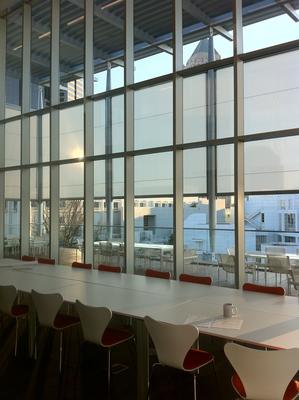
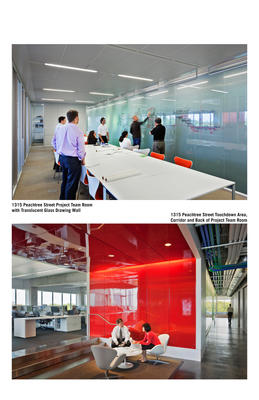
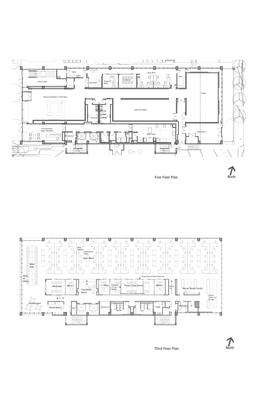
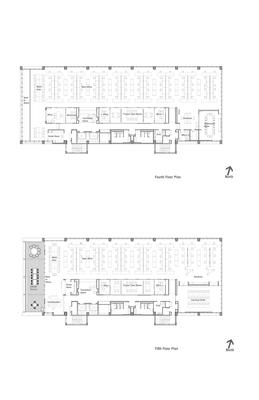
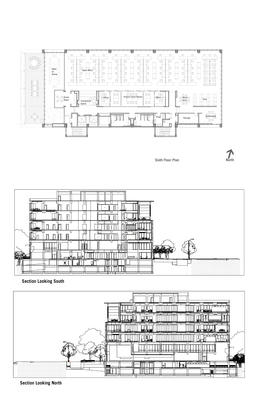
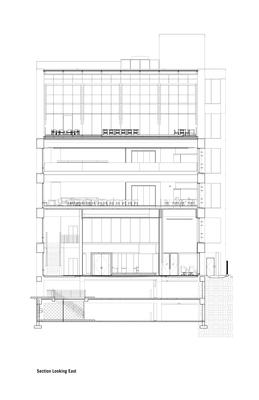
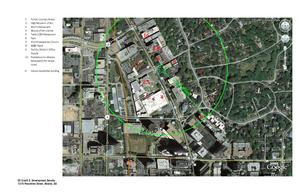
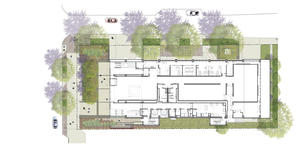
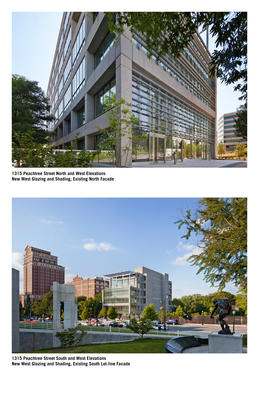
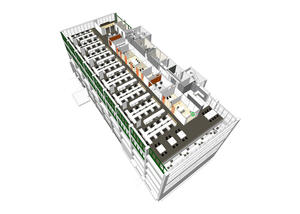


Modern office building solution that is completely transformed into a modern and elegant design with good performance and a great urban contextual solution. It really contributes to the urban experience and the quality of life in that part of the city.
Ambitious mechanical system for a hot and humid climate. For a hot and humid climate, they chose a radiant heating and cooling system which is one of the first in this type of climate of which I am aware.
This project is important because we are going to continue to face this building stock from an era that, in many cases without creative vision, would be throw away projects. They really did leverage a relatively banal building to great advantage. It really is a phenomenal transformation of a building from the before to the after.
Impressed that they used a tri-generation system to remove themselves from the coal-based local utility to reduce their CO2 emissions.
There are a number of projects that claim to be a living laboratory, but this is a true living laboratory. It exposes its use in very positive ways from the public space in the front to the transparency of the façade and also the public terrace that is visible at the top and looks back on to the community. The project as a whole very convincingly tells the story of an interdisciplinary, integrated design process. A design museum as a tenants also contributes to its effectiveness.
Strong focus throughout the entire submission on transparency. There was transparency on materials selection, but also in what they were trying to do. It is open for public tours, it elevates the public understanding of what we do – it demonstrates it.
Exemplifies the three R’s (reduce, reuse, recycle) with two additional “R’s” Restore and Responsible. This project screened materials for toxicities, reused and enhanced an existing building and restored the site’s water cycle. A laudable achievement.