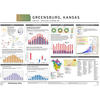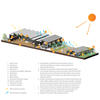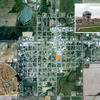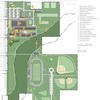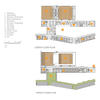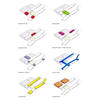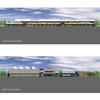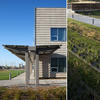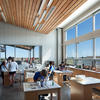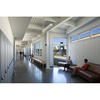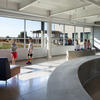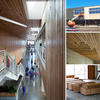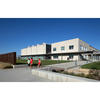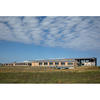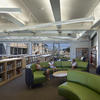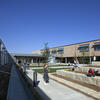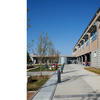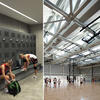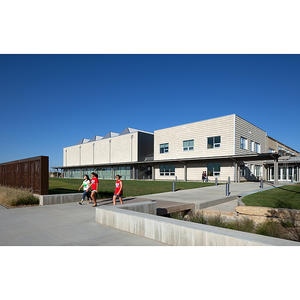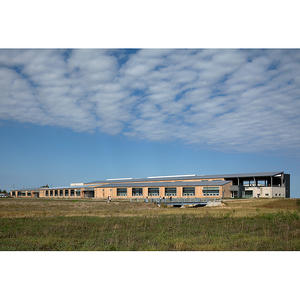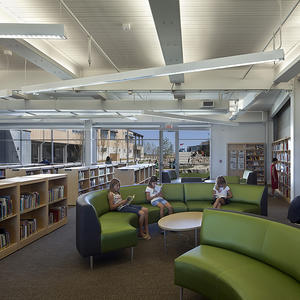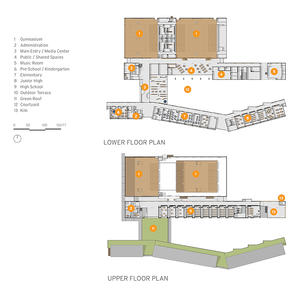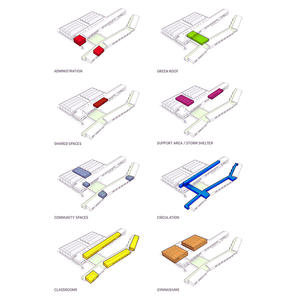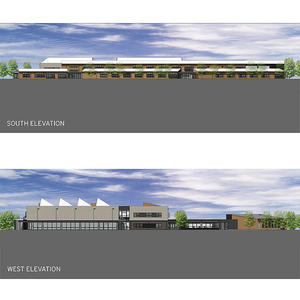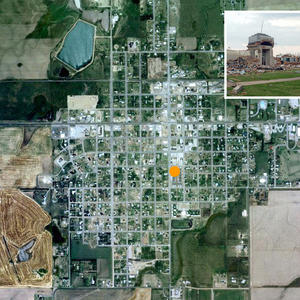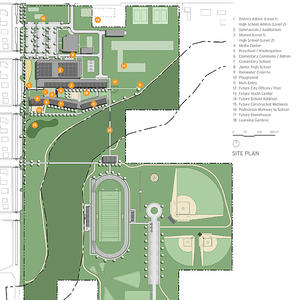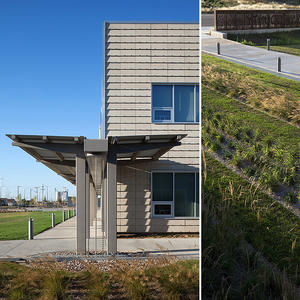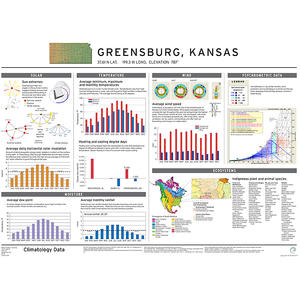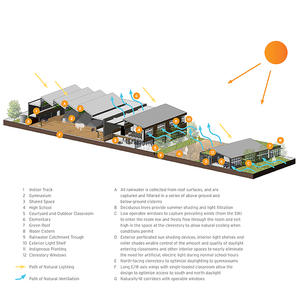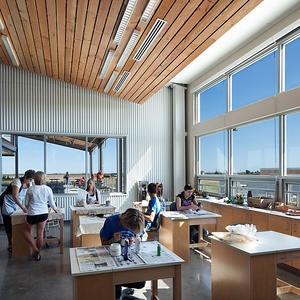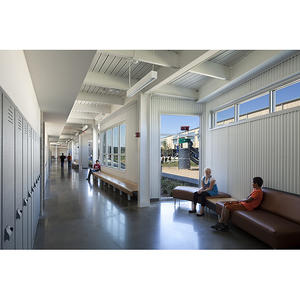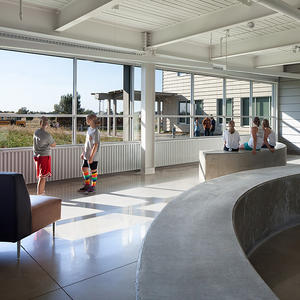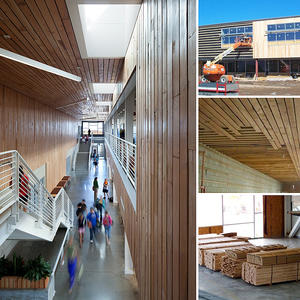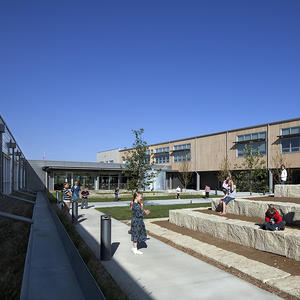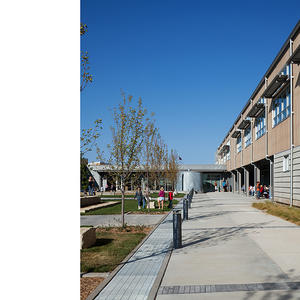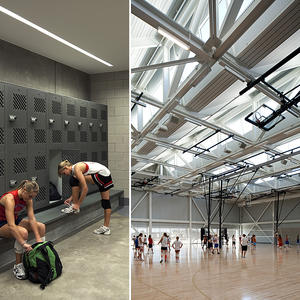Greensburg Schools/Kiowa County Schools
Project Overview
Following the devastating tornado that destroyed its town and schools, Unified School District (USD) 422 chose a bold strategy to combine its schools into a single K–12 facility that would retain a distinct identity for each school function: elementary, middle and high school. The design utilizes a highly flexible, sustainable approach that constantly maintains a student-centered focus.
The design reinforces this rural community's sustainable comprehensive master plan by placing the school's front door along Main Street. The building is organized around a courtyard gathering space for all ages. The north wing houses the high school and gymnasiums. The south wing houses the lower-school curricula, which are zoned to identify their unique characteristics. The plan maximizes daylight and natural ventilation to positively impact student performance. The new school serves as a major community focal point, a catalyst for future buildings, and a tool to promote student health, productivity and enhanced learning. The school itself serves as an active teaching tool and has been integrated into the curriculum. The school is targeting a LEED Platinum rating.
Design & Innovation
In direct alignment with the town's Sustainable Comprehensive Master Plan, the USD decided to rebuild to LEED Platinum. This decision led the way for the city, which later mandated that all public buildings attain a Platinum rating. This K–12 facility combines the resources of three rural community school districts into a single facility, thereby right-sizing at a regional scale.
The USD understood the importance of daylighting for increasing student academic performance and focus, so the design optimizes daylighting and natural ventilation in all classrooms. Separate zones for kindergarten and elementary, middle, and high school grades allow students the unique learning and social opportunities that each age group requires. The design also integrates the students in key ways in order to build a sense of community, encourage mentoring, and instill a desire for achievement.
The school has a variety of community-use spaces to encourage social involvement. Fitness and athletic spaces meet the larger community's social and recreational needs. Spaces that accommodate adult education and senior citizens' activities are included as well. The program is fully optimized beyond school hours because it connects this small rural community by serving as a centralized community meeting place.
Regional/Community Design
Anyone who visits this small town sees the tremendous connections that the town residents share. Friday night football games bring the whole town together. High school graduation affects nearly everyone in the community. This school is more than just a place for students to learn. It is a community hub where the youth interact, a backdrop for community-wide celebrations and activities, and a symbol of the hopes and dreams of the entire community.
The library serves all citizens, and the cafeteria doubles as a gathering space for large-scale events like ball games. Just as the school invites the community inside, the town shares venues like the town auditorium with the school to encourage density, connection, and consolidation.
Responding to the comprehensive master plan, the school was sited in a new location along Main Street to encourage density and walkability between the town’s most critical facilities and functions and to create a destination along Main Street. The town itself does not have public transportation, but the school district developed a unique arrangement with surrounding towns that shares the school’s amenities with surrounding communities in a way that consolidates resources and unites nearby communities.
Metrics
Land Use & Site Ecology
The design for the school utilizes an integrated approach to create a sustainable and restorative project that contributes significantly to the overall vitality of the community. The building and site’s integrated sustainable strategies and technology will reduce operating costs and add vitality to the grounds.
The site design for the school combines restoration of habitat with an infusion of native landscaping. A series of bioswales, constructed wetlands, restored wetlands, and walking trails re-create natural areas that also process storm water. This environment reconnects students, staff, and visitors with vital ecosystems while protecting the land from erosion. It also creates a natural habitat for native species.
These bio-filtration areas contain deep-rooted native plants that improve the soil’s ability to absorb and store water while they naturally filter stormwater runoff.
The site and building design reduce the urban heat island effect on Greensburg through open area allocation and diverse landscaping. Native shade-providing trees that can withstand local climate extremes and require less water also limit heat retention in the parking areas.
Bioclimatic Design
The team used a site master planning process to determine the best location for proper building orientation to maximize passive solar and wind opportunities for the school building, minimize site impact by maintaining the existing storm drainage flood path through the site, emphasize connection to the community, and provide a prominent location to support the shared use of the school facilities.
Daylighting and ventilation strategies shaped the building sections through placement of operable windows, sun shading protection, and orientation to take advantage of passive lighting and air movement. The building’s longest facades face the north and south to maximize daylighting and reduce heat gain from the western sun. The gymnasiums, with sawtooth skylit roofs, are placed north of the classroom and administration areas to avoid blocking sun and air access to these areas. The classroom roofs are sloped, in part to provide for the future placement of solar panels.
Native trees and landscaping shade the south face of the building in the summer and limit heat retention in the parking areas. The site and building design reduce the urban heat-island effect on the town and and school through reduction of pavement, allocation of open areas, and diverse landscaping.
Light & Air
Since daylighting optimization, ventilation, and indoor air quality have a great impact on student academic performance and the health and comfort of building occupants, these ideas became a central focus of the design. Daylighting and controls, operable windows, maximized views, classroom controls, outdoor classrooms and lunch areas, a courtyard playground, and shared learning spaces are all employed in the creation of a comfortable learning environment with a strong connection to the outdoors.
The team used the sectional form to harness daylighting and ventilation and reduce the need for mechanical systems. Optimal lighting and window design for the school’s interior spaces were achieved using a series of daylighting models.
Expansive windows in the classrooms offer views of the surroundings and can be entirely daylit during schools hours. Exterior sun shading devices reduce glare and heat gain. North-facing clerestories balance the light throughout the room and provide a path for natural ventilation that takes advantage of natural stratification and prevailing southwesterly breezes. Operable windows at the user level employ natural ventilation. Individual user temperature controls and supplemental task lighting are also used in the classrooms.
Metrics
Water Cycle
With Greensburg’s low annual rainfall amounts, increasing the building's water efficiency safeguards resources as water becomes more costly and scarce. The City of Greensburg has no stormwater collection system, and the school site is bisected by a floodplain, so it became crucial to conserve and reuse whatever rainwater falls within school boundaries.
A variety of strategies mean that long-term water-saving goals will be met while helping to reduce the burden on municipal waste water systems and reducing potable water demand. The building uses many efficiency strategies, such as low-flow plumbing fixtures, dual-flush valves, and waterless urinals. All lavatories are 0.5 GPM and have sensor controls to limit time of use. The showers use low-flow showerheads. Dishwashers, pre-rinse spray valves, clothes washers, and ice machines are all compliant with LEED requirements.
To reduce potable water use, captured rainwater is stored in 6 cisterns to meet irrigation needs during dry months for the native, low-maintenance landscape. An onsite constructed wetland treats wastewater and returns it to the water table. The facility also captures condensation from HVAC equipment for reuse as make-up water in cooling towers.
Metrics
Energy Flows & Energy Future
100% of Greensburg School’s purchased electricity is from renewable energy sources. A 50-kilowatt wind turbine provides a portion of electricity needs, while the remaining power is generated at the wind farm located outside of town.
HVAC (closed-loop ground-source heat pump) systems isolate unavoidable sources of pollution, provide for adequate supply and filtering of fresh air and return air, and maintain the building and its equipment in clean condition. Controllability of systems, both temperature and supplemental task lighting, improve the comfort levels of the interior environment, promoting productivity and well-being.
The building envelope, orientation, lighting, and sun-control systems for the school buildings minimize heating and air-conditioning loads. Structural insulated panels (SIPs) were used to reduce thermal loading and create a high-performing building envelope. A rainscreen cladding system improves resistance to moisture infiltration and reduces thermal loading. White and metallic silver roof finishes reduce thermal loading. In conjunction with high-efficiency chillers and modular air handlers, these strategies will reap substantial savings over an ASHRAE 90.1, 2004 baseline building.
Beyond the design, continuous monitoring equipment tracks performance of the systems and equipment in order to verify performance throughout the life of the building.
Metrics
Materials & Construction
To avoid harvesting raw materials, products with recycled content were used throughout. Durable Kansas limestone, zinc, and reclaimed cypress were used on the exterior. Inside, raw materials, such as polished concrete floors and concrete block, were used in high-traffic areas, while reclaimed wood was used in tactile areas. Preference was given to materials manufactured within 500 miles, which conserved transportation energy while supporting local industry. An innovative limestone “shingle” skin came from a regional quarry 120 miles from the site.
The school utilizes materials that contribute to the creation of healthy environments for workers and users. Paints, adhesives, and carpets do not contain VOCs.
To mitigate construction waste flow, the team incorporated reclaimed materials, from interior wood furring and paneling reclaimed from deconstructed warehouses to exterior furring, siding, and exterior bridges from cypress salvaged from Hurricane Katrina. Through early sourcing, material options were located, coordinated, and shipped to the site when needed by the contractors, for a savings to the project while diverting materials from the landfill.
The construction waste management plan diverted 95% of the construction waste from landfills to recycling. The school has an ongoing waste-recycling plan, including a plan to compost kitchen waste for use in gardens.
Long Life, Loose Fit
The idea of joint use of facilities comes naturally for this close-knit community. In the spirit of community outreach, the school includes a distance-learning center, main and auxiliary gymnasiums, and a cafeteria and kitchen open to the public for after-hours events, conferences and games. Community spaces have multiple configurations to support multiple uses.
In the same way that the school opens its doors to community activity, the community welcomes students to make use of their facilities for arts and theater, which means the facility will not be outdated as needs change.
On the larger site, the decision to share outdoor recreational facilities with the City of Greensburg eases long-term maintenance and flexibility. It also creates a stronger series of community spaces by increasing the density of uses within the park and allowing easy pedestrian access from the school, Main Street, and surrounding neighborhoods. This area will encompass recreation opportunities, including a swimming pool, tennis courts, picnic areas, and walking trails.
The school integrates current technology while anticipating future technology. Distance-learning classrooms allow for shared staff with other schools. Laptops and wi-fi eliminate the need for designated technology labs and a media center while reflecting the holistic integration of technology.
Collective Wisdom & Feedback Loops
During the school design process, the town was implementing a community-wide comprehensive master plan that heavily informed the school master plan. The new school’s site was selected as part of an initiative to strengthen Greensburg’s density and the fabric of development along Main Street. Other criteria served as even stronger influences: the ability to safely walk and bicycle between home and school; the availability of basic services within walking distance of the school; and the ability to share theater, meeting spaces, athletic fields, and other facilities with the larger community. The master plan served as an invaluable tool in helping both the school and larger community to reach its full potential and goals.
Engaging the community, students and faculty in the full design process through large-scale workshops meant that there was buy-in from the very beginning. The design team and the school district worked with a child development specialist to help better understand the learning and play opportunities for the outdoor spaces of the school. The entire collaborative process produced a building that not only meets the needs of the children, faculty, staff and community, but is also a huge source of pride and is the heartbeat of the community.
Other Information
Finance & Cost
Working closely with USD 422, FEMA, USDA, and representatives from the state of Kansas, the team was able to creatively craft a comprehensive funding strategy that effectively and fully funded the replacement cost of the school using insurance proceeds (USD 422), FEMA reimbursement (75% of gap funds), and State of Kansas grants (15% of gap funding) and rural development funding (10% of gap funding). This allowed the school to be fully funded without putting any additional tax burden on the citizens of the district, who were already burdened by the effects of the tornado. The design team worked closely with the district and FEMA representatives to reconcile the initial worksheets that estimated loss with the actual value and worth of the lost facilities, and in doing so was able to identify nearly $9 million of funding justification that had been overlooked in the initial evaluation.
Financing Mechanisms
Equity: Government appropriation
Grant: Public agency
Total project cost (land excluded): $45,200,000
USD 422 chose to create a school that is sustainable (net-zero energy built to LEED Platinum standards) and filled with daylight to fully optimize the learning environment. FEMA regulations limit the funding the agency can provide; it only meets the building codes in effect at the time of the disaster. FEMA also would not fund "green" strategies (geo-exchange vs. traditional HVAC, as an example). As a result, the design team was required to price "standard" systems, and any added cost was required to be outside FEMA funding obligations. Because the district had decided to not replace several lost facilities, it was able to take the funds related to these items (at a reduced value) and reassign these costs to cover the added premiums for high-performance design elements.
Predesign
The community of Greensburg, Kansas was nearly destroyed by an F5 tornado on the evening of May 4, 2007. All school facilities were lost in the devastation. The school district made a strategic decision to combine all its facilities into a single location to consolidate functions for greater efficiency. This decision was driven by the desire to create the best learning environments, to keep the identity of the three age-appropriate facilities (elementary, middle, and high) within a single building, and to do so with a focus on creating the best long-term facility based on life-cycle cost. During the design process, the decision was made to pursue LEED Platinum with a constant focus on creating the best daylight-filled educational environment to enhance student performance. The site selection and the ultimate site development were also critical during the pre-design effort, as they placed the facility in the heart of town along Main Street, consistent with the City's comprehensive master plan. The design team worked closely with the district to select the site and to integrate the facility into the community fabric to establish a walkable community.
Design
The design process focused on daylight optimization in occupied spaces, because of the known impact on academic achievement. Two single-loaded academic bars, each with an east-west orientation, optimize solar orientation and prevailing breezes. The lower and middle schools are in the southern bar, which bends to allow three distinct zones for preschool, elementary, and middle school. The high school is located on the second floor to the north and is placed above key support functions, including the cafeteria and distance-learning facilities. The placement of the high school was partially symbolic, denoting the advancement to higher grades.
The gymnasium is filled with daylight captured by north-facing clerestories. The mechanical system is a ground-source, closed-loop heat pump. Energy is net-zero carbon and includes an on-site wind generator supplemented by the city's wind farm. The school utilizes low-flow plumbing fixtures and waterless urinals. The building envelope uses structural insulated panels (SIPs), detailed to minimize thermal bridging, with a rainscreen system of limestone shingle, metal panels, and reclaimed wood. Materials were chosen for their environmental appropriateness, durability, recycled content, and site distance. The selection of furniture, fixtures, and equipment followed similar criteria. Each decision supports the ultimate goal of creating the best learning environment.
Construction
A construction-manager-as-agent (CMA) process was selected for the construction delivery method. This choice was made due to the involvement of FEMA and USDA in the funding process. Due to the remoteness of Greensburg, the scale of the project, and its high LEED aspirations, the team determined it needed to preselect a CMA to monitor cost and constructability issues during design, ensure familiarity with the LEED process during construction, and manage this large-scale project in a remote, rural location with limited resources. The design team worked closely with the CMA and the subcontractors throughout the project to ensure they fully understood the unique elements of the project (rainscreen, SIPs, etc.) and the LEED process. The team also worked closely with the community to establish recycling protocols. Quality control was carefully managed by the CMA, and weekly progress meetings, including carefully managed look-ahead calendars, were used to anticipate future issues and resolve them prior to work being installed. The project was delivered on schedule and within budget.
Operations/Maintenance
The design team educated district staff throughout the design, construction, and commissioning process. The mechanical systems chosen are new to Greensburg, and the team wanted to ensure a smooth start-up. The district's key maintenance/engineer staff member was intimately involved in the project since the earliest design decisions, and the knowledge he developed allowed the start-up to occur with few if any issues. The district has chosen a green cleaning strategy as well, and the design team worked with the school and the maintenance provider to ensure a full understanding of the program.
Commissioning
In addition to the fundamental commissioning, the owner and project team chose to do enhanced commissioning. The process went smoothly, identifying minor modifications and adjustments to be made in equipment and operational programs.
Post-Occupancy
To achieve the best possible building performance, the owner and the project team also chose to do measurement and verification. The process began in the fall of 2010 and will finish in the fall of 2011, consistent with LEED guidelines and requirements.
Additional Images
Project Team and Contact Information
| Role on Team | First Name | Last Name | Company | Location |
|---|---|---|---|---|
| Acoustical Consultant | Brian | Kubicki | Acoustical Design Group | Raytown, MO |
| Education Planner | Tammy Magney | ATS&R | Minneapolis, MN | |
| Mechanical, Electrical & Plumbing engineer | Katrina | Gerber | BGR Consulting Engineers | Kansas City, MO |
| Architect (Project Principal) | Casey | Cassias | BNIM | Kansas City, MO |
| Interior designer | Brian | McKinney | BNIM | Kansas City, MO |
| Landscape architect | Jim | Schuessler | BNIM | Kansas City, MO |
| Commissioning agent | Kousik | Bhowal | Dome-Tech, Inc. | Edison, NJ |
| Owner/developer (School District Superintendent) | Darin | Headrick | Greensburg Schools, USD 422 | Greensburg, KS |
| Contractor | Pat | McCown | McCown Gordon | Kansas City, MO |
| Energy consultant | Lynn | Billman | NREL | Golden, CO |
| Civil engineer | Rod | Young | Professional Engineering Consultants | Wichita, KS |
| Structural engineer | Kelley | Gipple | Structural Engineering Associates | Kansas City, MO |
