University Classroom Building
Project Overview
The nature reserve where this LEED Platinum-certified building is located is a contiguous natural area, 55 acres in size, deeded to the University in the 1950s for educational and recreational use. The site has hiking trails through old-growth hardwoods frequented by the university students as well as the public. We located the building on the hilltop above the pond at the entry to the reserve where there was an existing volleyball court thus avoiding the disturbance of any undeveloped land. Great care was taken to achieve ADA and fire emergency access, turning usual problems into classical processional access.
We were charged with designing a facility to serve eight different departments for the nature portions of their teaching and study at a regional University. The University desired that this building have minimum environmental impact and that it be highly energy efficient even in the Northern Minnesota cold climate. Keeping these goals in mind, the building is LEED Platinum-certified. In addition to the LEED certification system the design team also used the German Passivhaus system in the design process to meet all the performance goals set forth by the client.
Construction of the building was completed in June 2010. Since then, the building has performed beyond expectations in terms of performance efficiency as well as the frequency and amount of occupancy by the University. Not only has it served as a classroom per its program but has also been frequently used as an events site by the University.
Design & Innovation
KEY CONCEPTS:
(1)Reduction in square footage by providing program on the interior and exterior.
(2) Educational innovations through the process of design, construction and operations.
The Nature Reserve has been inspiring and teaching students, faculty, and the public about the natural environment for almost 60 years at this institution. That context and history is honored in the construction of a building that provides valuable lessons about the environment and sustainable living practices.
The design is very sensitive to issues of site disturbance, water run-off, and views and meets the energy efficiency goals of the University while gracefully marking the entry to the nature preserve and allowing the students to study the natural systems without disturbing them. The building footprint and heat island effect were addressed by minimizing size to 1995 gsf and 1550 nsf and providing a vegetative roof. The architect introduced the idea of an outdoor classroom to serve some of the educational function of studying the nature reserve, thus reducing overall square footage of the building further. The assembly of physical elements of the classroom building, the outdoor fireplace, wood storage, and recycled cedar benches created a gathering area that has become a popular student study area as well as an iconic meeting place for citizens who use the running and hiking trails that originate at the site. Already this outdoor court is recognized by professors as an unexpected secondary “classroom,” creating opportunities for two classes to be in session at Bagley at the same time. In addition, bird wildlife at the nature preserve was protected by providing horizontal wood screens against glass, which also shade from solar gain during summer months.
The small scale of the building allows visitors to take away lessons that can easily be applied to their own homes. The Bagley Classroom shows that the University is a national and world leader in sustainable building by following the most rigorous standards such as LEED (Leadership in Energy and Environmental Design) and Passivhaus.
Educational and pedagogical innovations were paramount throughout the design, construction and operation of the building. UMD Facilities Department managed and executed the construction of this high-performance building using their own in-house crew and staff. This not only trained the staff in highly efficient construction practices focused on the environment but also trained future discerning managers and operators of other University construction projects. In addition to the University staff, the building is an educational tool for the students not only for the nature and biology education but also the research and monitoring conducted by the students in the performance of the Bagley Classroom building itself.
Regional/Community Design
KEY CONCEPTS:
(1) The building marks the site which has been taditionally important to the University (staff, faculty and students) as well as the community as an important recreational and educational ammenity and gathering place.
(2) Uses previously developed land and existing parking lot and has not encroached on the existing natural landscape at the nature reserve.
The Classroom building is located at the northwest edge of the University within walking distance of the campus. The building uses existing University parking. No new or additional parking was provided for the classroom building or the outdoor classroom/gathering space. Also, a previously developed site was used, which is located in a dense area and does not contribute to sprawl; all community essentials are within walking distance. There is access to public bus transport.
The building site offers dramatic views of a scenic hill that was once a popular downhill ski facility and a pond, which is a wetland that drains into a creek, a designated trout stream. The site layout is carefully planned to preserve the surrounding existing woodland and open recreational areas while adding new amenities to enhance outdoor events. The existing turf grass area surrounding the building has been preserved and is a popular area for classes, nature observation, cross-country skiing, hiking, sports clinics, and picnics.
The indoor and outdoor classrooms have reinforced the traditional gathering place of students by providing an outdoor terrace, custom-built benches and outdoor fireplace. The structure and outdoor gathering area and classroom also mark the entry to several nature hikes and trails in an urban location.
Metrics
Land Use & Site Ecology
KEY CONCEPTS:
(1) Minimize building footprint and use previously developed area on the site.
(2) Add green roof and new habitat.
- By consolidating uses and careful planning, the building footprint was minimized to 1550 square feet and therefore preserves more vegetated space, which reduces any “heat island” effect and provides additional habitat for wildlife.
- The remaining open space around the building is used as an outdoor classroom and gathering area. The chimney/fire-pit and patio provide a place for outdoor events while enjoying the wonderful view of the pond.
- The vegetative roof provides additional habitat; chives and flowering sedum attract butterflies and bees. It also keeps the building and surrounding area cool.
- The wood horizontal screen warns birds so they do not fly into the large windows. A linear pattern like this is effective, unlike decals.
- Because the building does not dominate the hill, views of the pond from both the building and from the outdoor spaces are maintained, and the scale of the natural setting is respected.
- The watershed is protected by locating the development at least 100 feet away from the edge of the pond.
- The building was sited with unobstructed solar access for passive winter heating and active photovoltaic solar energy production.
- Bird wildlife at the nature preserve was protected by providing horizontal wood screens against glass, which also shade from solar gain during summer months.
- 100% of habitable rooms have exterior views. Views of nature increase student and faculty performance.
- Provides a blind to study wildlife from inside the building.
Bioclimatic Design
KEY CONCEPTS:
(1) Optimizes passive solar gains in the Winter and minimize passive solar gain in the Summer for passive heating and cooling.
(2) The structure has 78% reduction in energy use due to building orientation that takes advantage of existing site conditions.
COOLING:
- Building orientation eliminates artificial cooling, and the building is cooled by shading with existing tree cover in the summer towards the south as well as shading devices designed for the building.
- Building massing, operable window placement (lower east and west), venting louvers (higher east and west) and building orientation take advantage of wind directions to create 100% natural ventilation through stack effect.
HEATING:
- Largest glazing area with high Solar Heat Gain Coefficient oriented towards south, which is also the direction of the deciduous trees already existing on the site.
- Amount of glazing (south, east and west) carefully calculated with Passivhaus energy modeling software to optimize heating in the winter through passive solar gains and prevent overheating in the summer.
RENEWABLE ENERGY:
- Building massing with a high roof and low roof forms the south surface area for photovoltaic panels that are high on the building outside the shade line of the deciduous trees to the south. This maximizes their energy production.
- High and low massing also allow the green roof to be placed on the low roof, which is easier to maintain with water from high roof being gravity drained to the low green roof.
ENERGY MODELING:
- Passive House Planning Package energy modeling used for energy modeling, which includes the climate data for Duluth, and all calculations were optimized for the local climate.
Light & Air
LIGHT.
- 100% of habitable rooms have exterior views and ample natural daylight to keep artificial lighting off, even in the winter.
- Solar tubes are used to provide natural lighting to the middle of the room.
- Motion sensor controlled CFL fixtures were used for interior lighting
- Photocell controlled LED fixtures were used for the exterior lighting, the interior exit signs, and the clock.
- Photovoltaic bollards are used for the sidewalk.
AIR.
- The building emits no harmful toxins or pollutants to provide healthy indoor air.
- A flush-out was done after construction by running the mechanical ventilation system on high for 36 days to remove construction pollutants from the air.
- Because the building is built to high air tightness to prevent unwanted heat loss, it is important to supply constant fresh air using mechanical ventilation. The Heat Recovery Ventilation system distributes fresh air evenly around the building, filters the air using a MERV 13 filter, and recovers 85% of the heat before exhausting the air, so there is very minimal heat loss. This is the healthy and energy-efficient way to provide fresh air to a building. Windows should not be used for ventilation in the winter because they don’t filter the air or recover the heat, nor do they distribute the fresh air evenly. The windows should remain closed and locked in the winter.
- A flush-out will be done every morning in the winter when the mechanical ventilation system has been off all night to remove pollutants from the air prior to classes starting.
- The CO2 level is monitored in the building and will increase the mechanical ventilation rate if the CO2 levels get too high (800 ppm). This may occur if a large group, over 40 people, uses the building, or at the end of the day when the building has been occupied continuously.
- During the summer, when there is no risk of heat loss, a natural ventilation strategy is employed 24 hours a day. The windows are left open, the upper ventilation louvers are left open and the mechanical room door is left open, to create a natural stack effect.
Metrics
Water Cycle
KEY CONCEPTS:
(1) 87% reduction in potable water usage.
(2) No water is used for irrigation.
(3) No increase in stormwater runoff from before construction to completed construction and occupancy.
DOMESTIC WATER.
- There are no showers or cooking facilities in the building other than the two toilets and one mop sink.
- This project uses 87% less potable water because of the sensor-controlled low-flow faucets and the low water usage of the composting toilets.
- This project has reduced the potable water used for sewage conveyance by 90%. The toilets are a vacuum flush toilet which uses 0.2 liters to flush and are connected to a vacuum compressor which pressurizes the system and pulverizes and treats the waste - - This building treats its human solid waste on site and sends very minimal waste water into the sewer system before sending it into two central composting tanks.
IRRIGATION.
- The project site and vegetative roof will not require irrigation or potable water use. The vegetative roof is covered in drought tolerant sedum that can survive for 4 weeks without any rainfall. The vegetative roof holds 90% of the rainfall and the upper roof drains into the lower vegetative roof.
- The turf grass surrounding the building will not be irrigated and will blend with the other non-irrigated grass throughout the nature area, thus it will not be a perfect manicured lawn.
- The new forested areas use native plants which are drought tolerant and mulch to
hold the moisture.
STORMWATER RUNOFF.
- The completed project does not increase stormwater runoff quantity, temperature, or particulates in comparison to the conditions prior to construction. This is very important because the site drains into the Tischer Creek watershed which is a protected trout stream.
- The vegetative roof holds 90% of the rainfall and the upper roof drains into the lower vegetative roof to further contain and delay stormwater runoff.
- More forested area with mulch was added behind the building and the lawn area was reduced slightly.
- The concrete walkways were kept narrow, and minimized just for handicap access, and the runoff from the walkways drains into the surrounding mulch and vegetation areas.
- Around the building is an underground trench drain system that gathers the runoff from the walkways and daylights the water in the forested area to maximize infiltration.
- The patio uses pavers with drainage spaces in-between and an aggregate base below to hold and treat stormwater.
Metrics
Energy Flows & Energy Future
KEY CONCEPTS:
(1) 78% reduction in energy use.
(2) 4,050 kWh produced by solar panels in 2011.
(3) Total energy use in 2011 12,076 kWh.
- The building performance data shows that it is performing at very high efficiency. The project will reduce it’s energy consumption by 78%. The grid-connected photovoltaic panels produced 4050 kWh in 2011 and can produce between 7,500 and 8,500 kWh in a less cloudy year. It is an all electric building and uses no natural gas, oil, or wood.
- The primary source of winter heating is the sun. South facing windows that are not shaded in the winter for solar gain. All north windows are eliminated because they cannot provide any passive heating and are only a source of heat loss.
- Supplementary heat is provided by an electric heat coil at the ventilation system.
- An electric boiler and in-floor radiant heating system is the back-up heating system.
- Small,on-demand tankless electric water heaters are used for each of the two hand-rinsing sinks. No hot water is provided at the mop sink.
- HAIR DRYER FOR HEATING. It only takes the equivalent of 3 hair dryers, or 3000 watts, to heat this building on the coldest day of the year. A normal house requires 30-40 hair dryers. The element that provides this heat is an electric heat coil at the ventilation system. An electric boiler and in-floor radiant heating system is the back-up heating system. A portable gas generator can be hooked up to the building in case of long-term power outage, but the building will stay warm without electricity or passive heating for several days at a time.
- SUNSHADING. We don’t want passive heating in the summer so it is important to shade those windows from the high angle summer sun so the building does not overheat. The leafy deciduous trees surrounding the building provide some summer shade and the wood sunshade slats provide additional shading.
- SUPER-INSULATION. The building heating load is reduced by 90% with simple insulation and high-performance windows. The walls and roof are 16” thick insulation, there is 12” of insulation all around the foundation, including under the concrete floor slab and under the footings. Using a prefabricated SIP (structural insulated panels) system, the insulation is continuous and there are no thermal breaks in the walls or roof where heat loss and condensation can occur. The windows use triple-pane glass and insulated frames. The doors have an insulated core and thick wooden frames.
- AIR-TIGHTNESS. A leaky building is not a healthy or energy efficient building. On this project all openings are sealed tight with special tape and gaskets. The building uses a heavy duty poly film to create a continuous air tight barrier on the interior that is never broken and even continues under the concrete floor slab. This reduces air infiltration and thus heat loss to almost zero. The building was tested using a blower door which pressurizes the space to determine the air infiltration rate. The average house has an air infiltration rate of 5.0 air-changes-per-hour and this building is 0.47 air-changes-per-hour. An infrared camera was used to see where the heat loss is so those leaks can be sealed.
- HOT WATER. The hot water needs are minimal, there are only two hand-rinsing sinks that use warmed water as required by code. Being it is so small, the most cost and energy efficient solution was to use small, on-demand tankless electric water heaters which are located in the equipment room behind each toilet room sink. No hot water is provided at the mop sink since hot water is not used for custodial work on campus.
- RENEWABLE ENERGY. The photovoltaic panels mounted to the upper wall face directly south and are expected to produce between 7,500 and 8,500 kWh per year in a ideal conditions. In 2011 4050 kWh were produced. They are placed at a 60 degree angle so that snow freely and quickly sheds off the panels in winter without the need for maintenance. The system is connected to an inverter which changes the energy being produced from DC to AC so the building can use the energy. The excess energy is sent back to the electrical grid so it can be used by other electrical consumers. In 2011 during the months of June and September, energy was sent back to the grid.
Metrics
Materials & Construction
KEY CONCEPTS:
(1) Local materials - 35% of the project materials are harvested and manufactured within 500 miles of the project.
(2) Recycled content - 17% of the project materials have recycled content ranging from 100% recycled to 30% recycled content in them.
(3) Certified wood - 86% of the wood products (framing for walls, roof and floor, cabinetry particle board, exterior wood slats, basswood paneling, laminated paper board for siding and furniture) used on the project come from sustainably managed forests as certified by the FSC.
(4) Material waste - 88% of the construction waste was sorted on site and recycled. Waste was avoided by using a prefabricated building system and by using materials that can be recycled.
LOCAL MATERIALS:
• Basswood paneling harvested from northern Wisconsin
• Wood doors custom-made in Southern Minnesota.
• Vast recycled roof pavers from Minneapolis.
• Vegetative Roof trays grown in Southern Minnesota.
• Local aggregates for landscaping and foundation base.
• Local concrete blocks and concrete materials for foundation.
• 15% of the project materials were salvaged and reused.
• Zinc Siding salvaged from Burnsville Performing Arts Center, Burnsville, MN
• Granite Patio Pavers salvaged from another University building.
• Douglas Fir Timber Roof Beams salvaged from a Chicago warehouse.
• Salvaged Alaskan Yellow Pine wood for patio benches.
RECYCLED CONTENT
• Zinc Siding has a 30% recycled content of scrape zinc.
• Vast recycled roof pavers have a 95% recycled content of tires and plastics
• All EPS insulation foam used in walls, roof, and under foundation has 100% recycled content.
• Cabinetry Particleboard has 100% recycled content.
• Ceramic Tile has 40% recycled content.
• Cotton Batt insulation is 100% recycled denim jeans. Used for sound and thermal insulation.
• The window glass has a 12% recycled content.
• Recycled concrete is used in the aggregate under the foundation.
CERTIFIED WOOD
• All wood framing in walls, roof and floor.
• All cabinetry particle board.
• Exterior wood slats and sunshade structures
• All particleboard on walls.
• Basswood paneling.
• Black Richlite Laminated Paper Board used for siding, tables, countertops,
and wall finishes.
WASTE.
• Recycling is provided in the building for plastics, metals, and mixed paper.
• 88% of the construction waste was sorted on site and recycled. This included all concrete, all metals, all packaging cardboard and paper, all wood products, and all EPS insulation.
Long Life, Loose Fit
KEY CONCEPTS:
(1) Designed for a variable occupancy (15-60).
(2) Storage space designed and provided to store all furniture from the classroom for flexible use.
(3) All tables designed and crafted to be collapsible and stackable in the storage space designed for them. All chairs stackable.
(4) Building is being used for events by the University and Community beyond the designated classroom program.
The new building honors those values and shows the University’s commitment to exemplary building. The new classroom enhances recreational activities and serves educational value through world-class sustainable building techniques and a healthy and flexible new facility that will be useful for many University departments. And finally, the small building scale, careful building placement, preservation of surrounding woodland, and use of natural building materials complement the character of the site and respect it’s beauty.
The building serves as a multi-purpose assembly space for all departments that use the nature reserve for field activities. This includes over 30 classes from the following departments: Biology, Health Physical Education and Recreation, Environmental Studies, Geography, Education, Art, Geology, Recreational Sports Outdoor Program, and Early Childhood Learning. Because of the scenic location, the new building also attracts new groups and departments into the reserve to use the facility for conferences, meetings, and lectures.
To maximize the potential use of the building it was designed for a variable occupancy of 15 to 60 people to accommodate a slightly larger group beyond the average class size. Due to the flexibility of its spaces and uses, this building can and does serve multiple users in multiple capacities and will continue to do so in the future.
Collective Wisdom & Feedback Loops
KEY CONCEPTS:
(1) Client was project manager, LEED team leader and the builder for the project.
(2) Design team provided design, building science expertise, energy modeling and engineering services.
(3) The client and design team played complementary roles and collaborated on building a high efficiency educational building.
The client and design team collaboration was mutually educational and collaborative on this project. The client not only acted as the project manager but also the contractor and the LEED team leader. Not only did this save about 30% cost during construction but changes during construction were also possible without penalty. When such stringent goals are being met in experimental ways in a harsh climate, this amount of flexibility in the bid and construction process can be invaluable.
The main feedback loop of quantitative analysis was provided by the PassivHaus concept during design phases. In keeping with PassivHaus principles, the building was designed as a super-insulated, virtually air tight building that is heated primarily by direct passive solar gain from the South and internal heat gains from equipment and occupants. The other feedback loop that helped us ensure mindfulness of resource use was the LEED Platinum rating. This was achieved by using responsible material strategies, air quality issues were considered in great detail, local and recycled and recyclable materials were located, water and waste issues were studied in depth and siting issues were studied from a point of view of regional and community benefits including minimizing motorized transport.
The project shows that low‐tech investments in the thermal envelope can have a short payback period because the heating and cooling systems are nearly eliminated. To provide a measurable feedback of performance all the utility costs are being measured post-construction. Another issue that became apparent during the Summer of 2010 was the importance of vigilance and knowledge of systems performance by the operations crew. When the building was not yet being used it was discovered that a faulty occupancy sensor was causing the HRV and lighting to run constantly. This reminded the team of the importance of monitoring and verification requirements.
Other Information
KEY CONCEPTS
(1) Savings from Owner's labor force
(2) Greatly reduced utility costs
The Owner’s decision to act as the General Contractor and build the project with their own carpentry, plumbing, HVAC and electrical crews saved the project approximately $300,000 or the typical 30% upcharge often seen when experimental projects are competitively bid. This decision also allowed the team to address change orders during construction without the cost penalties. In addition, the University was also able to provide training for their teams for the management of future projects.
The general cost challenge for the project was the economy of scale. The cost of upgraded insulation, windows, and air sealing used for the Passiv Haus approach is typically in the 8 – 10 year time period because those items allowed for the cooling system to be eliminated, the heating system nearly eliminated, and a new gas line to the building eliminated. The cost of the Photovoltaic System to make the building net zero energy has a 15-20 year payback depending on energy cost increases.
However, with the $300,000 savings in labor costs these offset periods have been eliminated. The energy efficiency measures, passive heating and cooling have resulted in about 78% lower energy costs. In 2011, the total energy costs were $918.97.
DESIGN:
The Owner requested that the building achieve LEED Platinum certification and be a model of sustainable design for Minnesota. The Design Team felt this project was a great opportunity for UMD to go beyond LEED and consider Passiv Haus guiding principles to drastically reduce energy use while keeping to the original budget outlined by the Owner.
The team also had the aesthetic goals of integrated PV which would need to be small enough to blend with the architecture. Therefore the energy loads of the building needed to be reduced to near zero so a small integrated PV system would suffice. The team looked to the Passiv Haus approach which focuses on the building thermal envelope to reduce the peak heating load by 90%. A structural insulated panel(SIP) system was selected because it eliminated all thermal bridging and could provide 16 inch thick walls and roof of solid insulation. The team found that LEED and Passiv Haus worked in synergy. The Passive House approach helped the team maximize LEED credits in areas of energy, daylighting, views, and ventilation. Due to the high energy efficiency, the PV system and therefore the roof could be very small which allowed for a compact building footprint that preserved the site’s open space and natural habitat and other sustainable site goals. Energy modeling was completed for the project in both Trane Trace for LEED and the Passiv Haus Planning Package(PHPP).
The Chancellor and faculty at UMD requested composting toilets to reduce potable water use and wastewater treatment and to provide a lesson in ecology and chemistry to the students. The design team selected a vacuum flush system to meet the code requirement for a clean bowl and to provide occupants with a normal looking ceramic toilet. The team secured special code approval for the composting toilets and they are the first to be used in a non-residential building in Minnesota.
The Design Team proposed that to preserve the importance that the Nature Reserve has played in the University and neighboring community the space be designed in a manner that it would have very flexible potential use. Everything from laboratory to classroom to community gathering space for events. Thus the building was designed as a neutral assembly space by providing concealed storage and flexible seating and tables. It accommodates a 60 seat lecture, a 35 person dinner, and multiple conference and class arrangements.
CONSTRUCTION:
This project is unique in that the Owner also acted as the General Contractor and 70% of the labor was completed by UMD Facilities Management crews. This relationship helped in areas that required critical on-site supervision including: air sealing details, thermal bridge details, moisture management details, low-emitting materials use, and construction waste management. The Architect was on-site weekly and reviewed all penetrations through the air tight layer and sealing details, all flashing installations, all insulation installations, all product VOC levels, and testing and balancing of all mechanical systems.
A Construction Indoor Air Quality Management Plan was developed between the General Contractor and Architect during design and implemented during and after construction. HVAC systems were protected during construction, sources of pollutants were controlled, contamination pathways were interrupted, and housekeeping was done to improve air quality. Prior to occupancy a building flush-out was completed for 37 days using the mechanical ventilation system.
88% of the Construction Waste was diverted from disposal. This process started in design by using a pre-fabricated SIP system which generated zero waste and working early-on with manufacturers, such as the EPS foam company, that took back the waste foam from our site to be directly recycled at their plant. During construction all waste materials were sorted into aggregate, wood, metal, and fiber bins.
OPERATIONS/MAINTENANCE:
All UMD staff that are responsible for the building operations and maintenance were included in the entire design process, their feedback was implemented into the design, and they participated in all commissioning training events. This early and ongoing collaboration and education allowed for a smooth transition into building occupancy and use. Detailed maintenance plans were developed during the design and construction process and those plans are being implemented.
In addition, the Owner is committed to a high level of Indoor Air Quality and was trained during the design and commissioning process on the importance of maintaining clean HRV filters and entryway carpet systems.
COMMISIONING:
Both Fundamental and Enhanced Commissioning of the Building Systems LEED Credits EA p1 and EA c3 were achieved on this project. The independent Commissioning Agent witnessed, tested and commented on all mechanical and electrical systems installation and performance including testing and balancing, automation temperature controls, heat recovery ventilation unit, radiant floor heating, boiler, pumps, domestic hot water system, and photovoltaic systems. The CA was brought into the process in schematic design and was utilized during the entire design and construction process as a valuable commentator and reviewer. The CA maintained a detailed construction commissioning activity log with pictures and comments and tracked the completion of recommendations they made. A Sequence of Operation testing was completed with the controls contractor. The CA recorded the process of training the Owner to use all the mechanical and electrical systems in the building and the Design Team also attended those training sessions.
POST OCCUPANCY EVALUATION:
The innovative PowerLogic system by Square D was installed in December 2010 to provide measurement and verification. Because the building power is entirely electric and all equipment is on separate circuits, it will be easy to track and analyze energy usage and user behavior in the building and identify any problems. Prior to this the design team has been monitoring the energy use through the electrical utility bills. In addition, students and faculty at the Swenson College of Science and Engineering at UMD are completing their own energy modeling and monitoring studies of the building.
Additional Images
Project Team and Contact Information
| Role on Team | First Name | Last Name | Company | Location |
|---|---|---|---|---|
| Owner's Representative | John | Rashid | University of Minnesota, Duluth | Duluth, MN |
| Structural Engineer | Paul | Johnson | Meyer, Borgman & Johnson | Duluth, MN |
| Mechanical & Electrical Engineer | Jim | Keller | Gausman & Moore | Duluth, MN |
| Civil Engineer | Salo Engineering | Duluth, MN | ||
| Building Science Consultant | Mike | LeBeau | Conservation Technologies | Duluth, MN |
| Commissioning Agent | Hallberg Engineering | MN | ||
| General Contractor | Kevin | Claus | UMD Facilities Management Department | Duluth, MN |












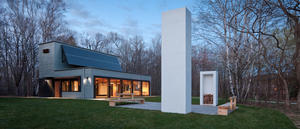

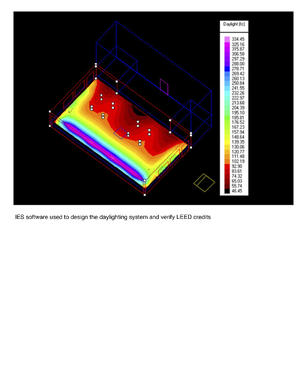
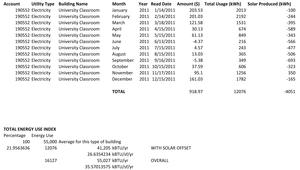
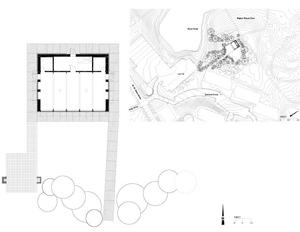
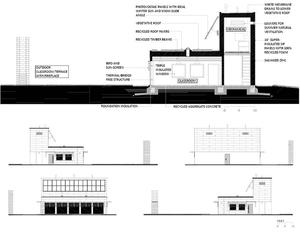
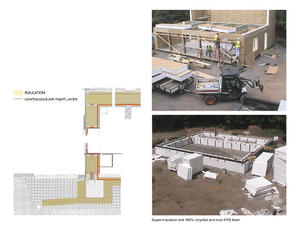

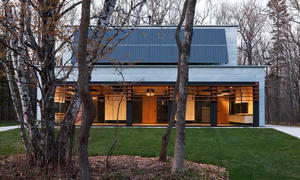
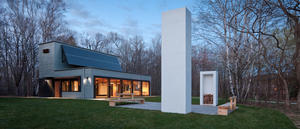
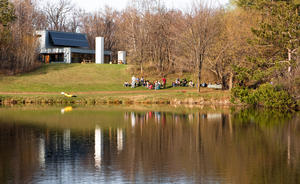
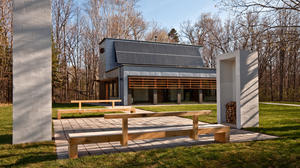


Kudos for using the passive house as a framework for design especially in that climate. To have a net EUI of 27 in Duluth is exceptional. I mean, you can heat the whole building with three hairdryers.
Exceptional insulation and detailing to avoid thermal breaks and air sealing – just a perfect solution for a very, very cold climate.
First compostable toilet in Minnesota allowed in a commercial building – this broke a code barrier, something we need to see more often.
The jury viewed this project as an environmental learning center because it has so many of those characteristics and there were a number of that building type in the running and yet this one really delivered on the promise that we were looking for. Genuine performance with a beautiful elegant design.
There are aspects of it that are made very explicit with respect to its performance but it is also very reflective and subtle in learning those. One of the greater experiential buildings – both site and interior.
It is an elegant and idiosyncratic at the same time. Its siting, its massing, the way in which it utilized both the active as well of the passive elements. It is interesting that the design came from a focus on climate performance, metric driven design rather than design for design sake.
That is why we were drawn to it. Once you see it and say “Why that?, you then can go down the list, digging deeper, and they answer ‘why that?’. Which is so much what we are looking for…it’s why we need these awards.