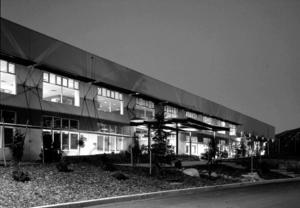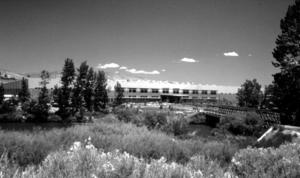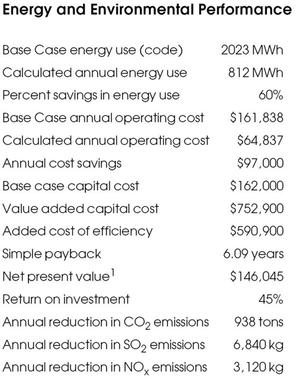Patagonia Distribution Center
Project Overview
The newly built Patagonia distribution center and office facility in Reno, Nevada, benefits from leading-edge environmental analysis and planning, even within its conventional form. Designers of the 184,000 ft2 (17,000 m2) building, the Miller|Hull Partnership of Seattle, Washington, used a detailed environmental assessment process with the building, in which they addressed five major areas of environmental impact: global emissions, local interactions, energy conservation, resource usage, and indoor environment. Through this process they were able to make a simple tilt-up concrete building into an energy-efficient and comfortable workplace, with a greatly reduced environmental footprint.
The building’s developer, Security Capital Industrial Trust, was committed to funding only a conventional building, with Patagonia taking on the cost of all energy and environmental upgrades. Due in part to the large investment it had in the finished building, Patagonia chose to exercise an option to purchase it upon completion. So far, Patagonia staff are very pleased with their investment. “It’s a very, very comfortable building,” says Distribution Center Director Dave Abeloe. “It’s very well lit, and the heating systems work very well.”
Land Use & Site Ecology
• Careful siting along Trukee River with solar exposure, daylighting, and views
• Restoration of river ecosystem to the south of building, preservation of high alpine habitat to the west, and maintenance of native high-desert vegetation throughout the rest of site
Light & Air
• Maximum use of natural daylighting using spectrally selective glazings, light shelves, and tracking skylights
• Use of passive ventilation, including nighttime flush cycle in distribution center
Water Cycle
• Use of xeriscaping around building
• On-site treatment of runoff using biofiltration swales and detention ponds with oil/water separator
• Water-efficient plumbing fixtures and irrigation systems
Energy Flows & Energy Future
• Use of high-efficiency lighting equipment throughout facility, including T-8, electronically ballasted fluorescent lamps, Halophane metal halide lamps, and sophisticated controls
• High-performance building envelope (insulation and glazings)
• Passive heating and natural cooling strategies supplemented by high-efficiency radiant and geothermal HVAC systems
Materials & Construction
• Sustainably harvested and reclaimed wood for decking, stair treads, millwork, and window frames
• 20% flyash in concrete footings
• Use of Owens Corning binder-free Miraflex fiberglass insulation and CertainTeed 50%-recycled-content fiberglass batt insulation
• EPS roof deck insulation
• 50%-recycled-content interior paint and 50%- to 90%-recycled-content exterior paint—all low-VOC
• 85%-recycled-content acoustical ceiling tiles
• Formaldehyde-free Meadowood straw panels for interior sheathing, and formaldehyde-free Medite for custom casework
• Gypsum drywall with 100%-recycled-paper facings and 15%-reclaimed or flue-gas gypsum
• Ceramic tile from 70%-recycled glass installed with nontoxic adhesive from AFM Enterprises
• Forbo natural linoleum flooring
• Envirolon carpet made from recycled PET plastic
Long Life, Loose Fit
• Specific design elements, including high floor-to-ceiling heights and simple structural systems, that will facilitate future adaptation and/or reuse of building
Collective Wisdom & Feedback Loops
Miller|Hull carried out standard cost/benefit analysis for the energy conservation measures, which included insulation of the envelope, radiant heating, displacement ventilation, daylighting, lighting controls, and efficient fixtures. They then estimated air pollution reductions as well, based on data from the EPA’s Green Lights Program on emissions from electricity generation. “The main point is that use of these systems is clearly economical even for a building such as this,” says Aidan Stretch, project architect for Miller|Hull. (Stretch has since left Miller|Hull to form his own consulting company.) This information is summarized in the table at right.
One of the most impressive aspects of the project was Miller|Hull’s evaluation of how they did. In an Environmental Assessment Report, the architecture firm listed all of the environmental measures that were considered for the project; their environmental benefits; whether the measures were accepted or rejected; if rejected, the reasons (cost, timing, lack of familiarity, etc.); and manufacturer information. This analysis makes the project a strong learning experience.
Stretch noted, for example, that after adding the insulation to the building envelope, the radiant heating system did not meet the client’s payback criteria. They chose to incorporate it in the warehouse area anyway, in order to increase comfort. According to an internal company newsletter, Patagonia staff regret not having used the radiant heating in the office area as well. This decision apparently came about primarily due to delays in programming the space. “We couldn’t decide early enough how the offices would lay out,” says Abeloe, “so more efficient heating and air-conditioning were the two things in the offices that we missed.”







