Merritt Crossing Senior Apts.
Project Overview
Located at the edge of Oakland’s Chinatown, this new affordable senior housing transforms an abandoned site near a busy freeway into a community asset for disadvantaged or formerly homeless seniors while setting a high standard for sustainable and universal design.
The high-density, transit-oriented project is one of the first new developments planned near the Lake Merritt BART regional transit station. The upper floor apartments respond to the character of the eclectic Pan-Asian neighborhood with colorful and varied porous facades that reflect their orientation. The south façade features an independent screen that provides shading, privacy and acoustical modulation while enlivening the view of passing freeway drivers.
On the ground floor, the footprint for the required parking has been minimized in order to concentrate the communal uses and support services and link them to a sunny garden courtyard. A high level of transparency at the ground floor enhances security, mitigates senior isolation and strengthens a connection to the community.
The 70 apartments are all reserved for seniors with incomes between 30% and 50% of area median. Over half of the apartments were set aside for seniors who are homeless or at risk of homelessness, living with HIV/AIDS or challenged by mental illness.
Design & Innovation
Merritt Crossing Senior Apartments is a product of the social mission of Satellite Affordable Housing Associates (SAHA): Rewriting the rules of affordable housing by providing affordable, service enriched housing that promotes healthy and dignified living for people with limited options.
Based on their organization’s strong commitment to sustainable design in affordable housing, SAHA set a goal of maximizing sustainable strategies that benefit their residents the most. The three important goals identified were 1) enhancing community, 2) healthy living and 3) energy efficiency. The "enhancing community" goal resulted in minimizing the parking footprint so that the indoor and outdoor community spaces could reinforce each other. The "healthy living" goal resulted in special attention to indoor air quality, daylight and views. The "energy efficiency" goal focused on a highly effective building envelope, energy efficient systems and renewable energy.
To track the development of these goals, SAHA decided to simultaneously test a variety of sustainable ratings systems as follows:
• LEED for Homes Mid-Rise Pilot Program (Platinum Level)
• Build-It-Green GreenPoints (206 Points)
• Energy Star Rated Building (Certified as 1st in California)
• Bay Friendly Landscaping (104 Points)
Regional/Community Design
Merritt Crossing Senior Apartments provides critically needed affordable housing and on-site services to low income seniors in the Chinatown neighborhood in downtown Oakland. Many of the residents were challenged by homelessness and physical or mental illness. As an infill development, it transformed a vacant property into a community asset.
It is one of the first new buildings to be built in the proposed high density transformation planned for the area surrounding the Lake Merritt BART station. One of the advantages of the site for senior housing was that it is well served by public transit. As a result, the on-site parking was reduced to one space per four apartments. In addition, the size of the garage was reduced through the use of parking lifts. The parking lifts allow two cars to occupy one space. The reduced garage footprint allowed for an on-grade landscaped courtyard that is integrated into the other community spaces for residents. Secured bicycle parking is also provided.
The site has a 94 walkability rating, an 82 transit rating and an 86 bike friendly rating from walkscore.com.
Metrics
Land Use & Site Ecology
Located in mixed neighborhood in downtown Oakland, the site for this project was a vacant lot that was a gas station at one time. The site is adjacent to both residential and commercial properties and is across the street from a major urban elevated freeway. The existing ecosystem was poor.
The project design made a priority of creating a sunny on-grade courtyard as a major amenity for the residents. In addition, the street sides of the building include grade level planters, vertical green screens shielding the parking garage and vegetated green screens at upper floor balconies. The outdoor areas were designed in conjunction with the Bay Friendly rating system. The project received over 100 points (with 60 points being minimum).
Landscape planting was limited to native California or Mediterranean species that are wildlife friendly. Berry and fruit plants that support bird populations were given preference. A large new native Oak tree was a feature of the courtyard design. The maintenance plan uses compost and naturally occurring, non-synthetic fertilizers.
Bioclimatic Design
The building site is located in the temperate marine climate of the Northern California inland coastal zone. The building design responds to site and regional climate in several ways.
Due to the generally mild climate, the apartments are not air conditioned. Ceiling fans were installed in all habitable rooms instead. Because it is an urban infill site, there was limited flexibility regarding the placement and orientation of the building. However, generally the efficient double-loaded apartment floor plan is oriented with primary exposures to the northeast and southwest. The northwest (green color) façade had minimal solar exposure while the southwest (red color) façade had a great deal and also faced the adjacent freeway.
To mitigate the acoustical, visual and solar impacts on the southwest façade, an independent screen wall was integrated into the design. The screen wall design incorporates wire mesh panels that support vegetation from planters on the apartment balconies. The screen wall provides shading, acoustical dampening and visual privacy to the apartments.
The roof area has a cool roof surface and is devoted to both a solar water panels and photovoltaic panels. The apartment windows utilize high performance glass.
Light & Air
The typical apartment has windows that are tall and have generous area so that daylight is plentiful and extends deep into the rooms. The large windows also provide connections to the outdoors and city views. The windows are thermally broken, have high-performance glass and have adjustable blinds to minimize heat gain and loss.
Ground floor spaces benefit from the full height storefront system that similarly provides ample daylight and transparency to the outdoors. These windows are also thermally broken and have high performance glass. The windows are shaded in summer by either exterior sunshades or an overhang from the second floor.
Given the building’s location near a major urban freeway, natural ventilation was a challenge. While the apartments do have operable windows, the residents typically keep them shut due to freeway noise and air quality. Ventilation is instead provided from a central rooftop air handler with a high quality filter system. Outside air is filtered and tempered prior to being distributed down through the building to each unit. Continuous low-level exhaust is provided by rooftop fans connected to the bath ventilation system. The system properly controls air changes within the tight building envelope. The apartments are not air conditioned.
Metrics
Water Cycle
All plumbing fixtures are low-flow devices.
Rainwater is managed in two ways. Rainfall on the courtyard is diverted to a bio-swale along the edge of the courtyard. Rainfall on the roof is diverted to planters along the sidewalk that provide filtration and delay charging the sewer system.
The landscape design was certified under the Bay-Friendly rating system developed by Alameda County. The irrigation system is a high-efficiency subsurface design with an advanced weather-based controller. The Bay-Friendly rater estimates that it saves 30,000 gallons of water a year compared to similar, conventionally designed landscape. More than 75% of the non-turf plants are low water California natives or Mediterranean species.
Metrics
Energy Flows & Energy Future
The building's energy systems are designed to minimize energy use in order to control long-term energy bills for the low-income residents.
The apartment heating system is an energy efficient hydronic type with a high-efficiency boiler and individual room fan coil units. The apartment cooling system does not rely on air conditioning. Instead, cooling is achieved by a low-volume ventilation system augmented by ceiling fans in each habitable room.
Central high-efficiency water heating is augmented by a rooftop solar water heating system that provides over 70% of the heating load.
Lighting throughout the building is predominantly low-wattage fluorescent fixtures. Where applicable, motion sensing controls, time clocks and photosensors were utilized. All appliances are Energy-Star qualified. An array of rooftop photovoltaic panels provides 56,000 kWh of electricity annually for the building’s common areas.
Metrics
Materials & Construction
Multiple design strategies model respect for natural resources and achieve healthy living spaces.
The structural system for the upper floors is load-bearing, light-gage metal framing in lieu of conventional wood framing. Advantages of metal framing included pre-cut material, light weight, mold resistance and recyclability. The ground floor structural system was post-tensioned concrete with a high slag content.
To ensure good indoor air quality, all materials were selected to meet strict California’s emission standards for off gassing. The cabinets and other carpentry materials of compressed wood were certified to contain no added formaldehyde. Durable and environmentally friendly interior finishes included bamboo paneling, linoleum flooring, and green label carpeting.
The building envelope has many high performance characteristics. A tightly sealed continuous air and thermal barrier controls air infiltration and mitigates thermal bridging. The continuous drainage plane (rain screen) cladding provides thermal benefits and enhanced moisture control. The high quality fiber cement siding system provides high durability and never needs painting. Special acoustical construction was incorporated to mitigate noise from the adjacent freeway.
Over 87% of construction waste was diverted from landfill. Recycling chutes and composting stations on each floor promote proper waste management.
Long Life, Loose Fit
The steel and concrete structure is designed for a minimum useful life of 100 years. The use as residential apartments will always be in demand so reuse is unlikely.
As the building will be operated indefinitely by the non-profit developer, materials and systems were selected for their longevity and durability. The concrete and metal framing structural system avoids the potential for debilitating dry rot and mold.
A mock-up of the exterior cladding and window system was built and water-tested during construction to ensure performance.
Collective Wisdom & Feedback Loops
Early in the design phase, the project sponsor elected to pursue a variety of sustainability rating systems as a test case. The ratings systems included:
• The LEED for Homes Mid-Rise Pilot Program by USGBC
• The GreenPoints Program by Build-It-Green
• The Energy Star Rating Program by the U.S. Environmental Protection Agency
• The Bay Friendly Rating System developed by Alameda County
The entire project team (owner, architect, consultants, contractor) participated in the developing and monitoring the sustainable design process. Since the various rating systems were designed for residential uses, the team found that they reinforced each other and were relatively easy to track together.
Another important strategy that was undertaken was the construction and testing of a full-scale exterior wall and window mock-up early in the construction process. The mock-up was a highly informative “dry run” for learning how to properly assemble the building envelope. The building envelope included a number of enhanced components such as load-bearing metal framing, exterior rigid insulation, a vapor permeable weather barrier, custom window profiles, and drainage plane (rain screen) cladding. The mock-up was air- and water-tested to ensure its performance.
Other Information
Cost and payback analyses were done for both the solar hot water and the photovoltaic renewable energy systems.
The solar hot water system provides over 70% of the hot water load for the building and will offset over 3,000 therms of natural gas per year. The total system carbon offset is 450 metric tons or the equivalent of taking over 90 cars off the road for one year. It provides a 10.7% Rate of Return on investment over the life of the system.
The photovoltaic system offsets 38% of the common area electrical usage. The total system carbon offset is 388 tons.
The project process comprehensively engaged all project team members throughout design and construction.
Predesign:
• Working with City staff, a creative evaluation of the planning code requirements for yards and parking allowed for the on-grade courtyard on the side of the building connected to other community areas.
• Brainstorming among the project sponsors team and the design team developed the goal of testing a variety of sustainability rating systems.
Design:
• Originally conceived as a wood frame structure, constructability discussions among the OAC team developed the direction of a light gage metal frame structure with better performance and no added cost.
• Concerns about thermal bridging of the metal frame structure in turn lead to the development of an enhanced building envelope.
Additional Images
Project Team and Contact Information
| Role on Team | First Name | Last Name | Company | Location |
|---|---|---|---|---|
| Project Associate | Charlie | Stott | Leddy Maytum Stacy Architects | San Francisco, CA |
| Project Manager | Claudia | Merzario | Leddy Maytum Stacy Architects | San Francisco, CA |
| Architect | Aaron | Brumo | Leddy Maytum Stacy Architects | San Francisco, CA |
| Designer | Adam | Franch | Leddy Maytum Stacy Architects | San Francisco, CA |







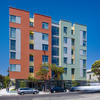








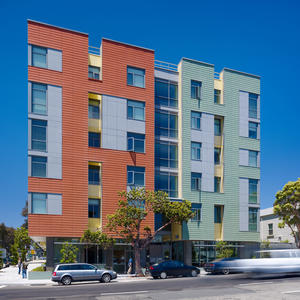
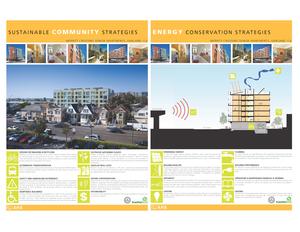
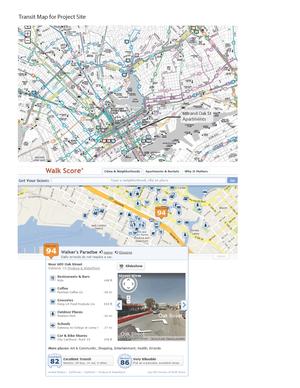
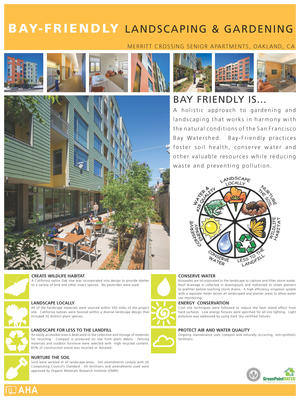
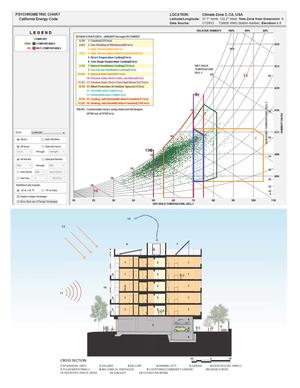
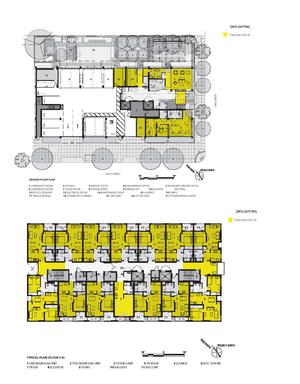
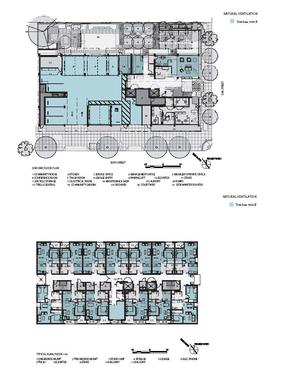
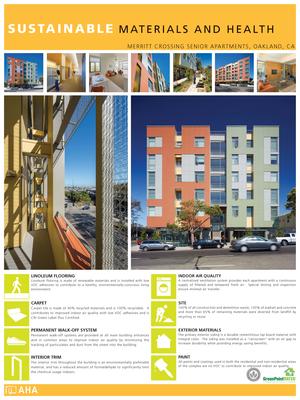
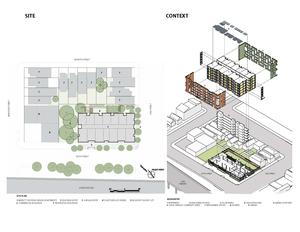
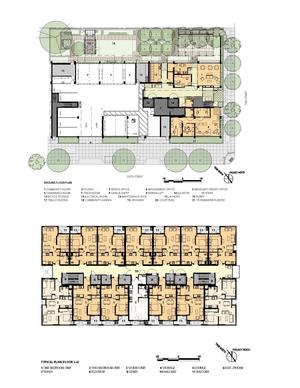
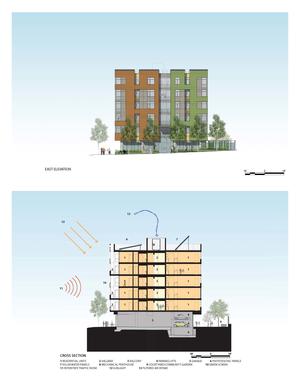
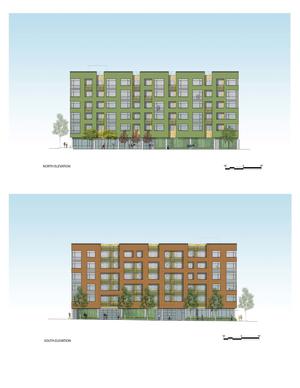
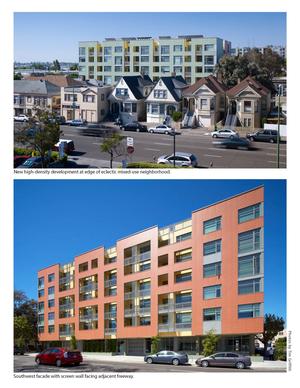
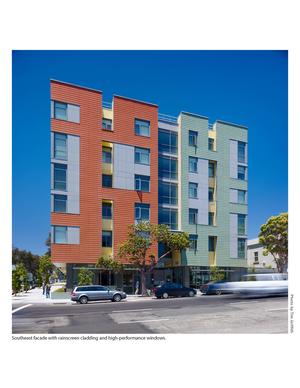
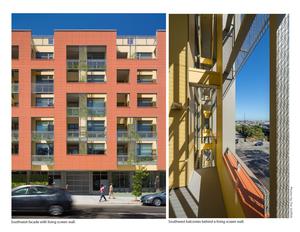
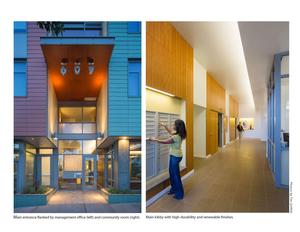


What we liked has to do with the story around senior and social housing that also has strong environmental goals. You can build at a reasonable budget for a disadvantaged group and still create nice spaces that have a strong energy, water saving characteristic that you can also use to educate the broader community. It’s a very rational approach to the problem of how do you build affordably and in a sustainable way.
Also some of the tradeoffs that have to come between accepting a really dense, tight envelope and trying to carve out some outdoor space. It takes a certain level of expertise to achieve that.