Marin Country Day School Learning Resource Center and Courtyard
Project Overview
Marin Country Day School’s Strategic Plan aspires to make ecological literacy an integral part of its curriculum, and to reinforce the students’ sense of connection with nature on their very special site. Throughout the design process we worked to develop synergies between the physical campus and the school's educational program that would allow students to creatively tackle real, local issues using all the tools at their disposal. The students participated in the design process, researched options, documented the construction, monitored results, and taught their parents about the buildings once they were complete.
To connect students to the site, the design was also conceived around the outdoor spaces as much as around the buildings themselves. The various program elements are wrapped around the “Step-Up Courtyard,” the emotional heart of the campus where graduation takes place, and which links the Lower, Middle and Upper Schools together. The design strengthens the indoor-outdoor connection using narrow buildings footprints with ample shaded glazing, transparency and views.
The project includes a new library and technology center, art studios, classrooms and student services offices in 23,094 square feet of new buildings and 10,646 square feet of renovations. Site work included creek restoration, a new playground and the courtyard.
Design & Innovation
The watershed. The school sits on a beautiful site encompassing a complete watershed from the ridge of Ring Mountain to the San Francisco Bay. The watershed’s seasonal stream had been channelized into an eroding drainage ditch, and was fed by runoff from existing buildings and paving that washed pollutants into the wetlands below. The project restored the creek, replacing concrete swales with rockwork and riparian landscaping and providing places for student access to the creek. An extensive network of bioswales and landscape strategies greatly reduced runoff, while cisterns captured roof water for reuse. These are much more than storm-water and water efficiency strategies; they demonstrate the water cycle within a complete watershed, and have become wonderful amenities that are now some of the students’ favorite places.
Bioclimatic Design. To reinforce students’ connection between inside and out, passive strategies were used in over 90 percent of spaces that depend on natural ventilation and daylighting and encourage the building to open up. Summer and fall are hot, but nights are cool and breezes are common on site. Sun shading, landscaping, thermal mass and air movement provide excellent comfort without sealing the students off from the environment with its wonderful richness of sounds, sights, smells, and fresh air.
Regional/Community Design
MCDS’ strategic plan has an explicit commitment to give students a strong foundation in ecological literacy and leadership training so they are prepared to take on our future global challenges. Students participated in the design process and the building was designed to encourage their ongoing participation in and understanding of the building’s operation.
Students and community volunteers assisted with the stream restoration including replanting of native species in the riparian zone. The Department of Fish and Game required ongoing monitoring and evaluation reports on the restored ecosystem health, which is now an ongoing science project for the sixth grade. The stream and lower school playground are now publicly accessible for the entire community.
To allow students to understand building performance in a personal and tangible way, energy meters were installed to monitor individual classrooms’ lighting and plug loads, allowing comparison of one classroom to another. A web-based monitoring systems lets students see how PV output varies with the weather and the season. Water meters allow students to oversee the rainwater collected from the roofs versus what is consumed overall.
Metrics
Land Use & Site Ecology
A key early design decision was to restrict all construction within the previously developed campus footprint and not encroach up the hillsides of the site. This required extensive planning to optimize their use of space; new buildings were built on infill sites or areas created by deconstructing existing buildings. This resulted in a denser campus with two-story buildings replacing a smattering of outdated one-story structures.
This constraint has allowed the creek to retain its current, natural connections to the watershed, and its role as the school’s natural eastern border. The creek is one of the most beloved features of the school, though portions were eroding heavily and other sections were contained within concrete channels. The concrete channel lining was removed and the creek redesigned to reduce erosion, restore natural hydrologic processes, and create naturally diverse riparian and wetland habitats with native planting along the creek corridor. Ecological analysis showed that many different ecological niches exist within the riparian environment, often depending on such subtleties as the depth of soil relative to the high water line. The redesign of the creek has allowed these different ecological zones to flourish.
Bioclimatic Design
The mild California climate, along with the school’s emphasis on a connection to nature, provided the inspiration for many of our sustainability strategies. Exterior circulation significantly reduced the amount of conditioned space. These covered walkways provide deep shade on our southern and western classroom exposures in summer, while allowing sunlight to enter in winter. A steep cliff to the east protects the long bar of classrooms from low-angle morning sun. Wooden horizontal sunshades on the west facade protect the large windows from afternoon sun, while also announcing the entry to the library and allowing views to the west to Kite Hill.
Around 95 percent of spaces are daylit and naturally ventilated. Thermal mass is provided using an exposed concrete filled metal acoustic Epic-Deck structure. Nighttime operation of the cooling tower and an underground TES water tank provides active thermal storage, shifting night coolth to offset daytime peak temperatures without compressor cooling. The design of the building envelope included airtightness detailing and the use of fire-treated wood stud framing to minimize thermal bridging.
Light & Air
A key goal of the project was to provide excellent daylighting to every space. The building footprint is narrow, much of it single loaded, to allow adequate side-lighting for most spaces. This massing is supplemented by skylights over the teaching wall in the classrooms and a large clerestory running down the center of the library to wash these internal areas with daylight. The high percentage of spaces near the perimeter—due to the narrow building footprint—also facilitate natural ventilation and user control.
Most rooms have daylight from two or three different directions to provide balanced glare-free light throughout the space. Solartube skylights were added to existing renovated classrooms to supplement side-lighting with top-lighting in the center of the room.
The installed lighting power density of 0.79 watts/sf is further reduced using lighting controls including occupancy sensors so the lights are not on when they are not needed. The school has been engaging students with a “blinds up/lights off” campaign to ensure that the closed blinds don’t block daylight.
Metrics
Water Cycle
One major goal of the project was to integrate the new building into the natural ecosystems of the site and to restore the seasonal watershed creek. Stormwater from new and existing hardscapes were drained to newly created bioswales, allowing sediments to filter out of the water prior to rejoining the stream and creating a rich new habitat. Rain leaders on existing buildings were disconnected from the storm sewer, and were channeled through runnels, visible in the sidewalks to new bioswales.
Roof runoff from the new construction is captured in a 15,000 gallon underground cistern, reducing unfiltered runoff into the creek and wetlands. This water is mechanically filtered and used in the building’s cooling towers and toilet flushing systems, reducing potable water use. Water efficient bathroom fixtures, including waterless urinals and dual flush toilets, reduce water use overall. The underground storage tank doubles as a thermal energy storage tank, and is several degrees cooler than incoming city water.
The landscape design is based on native, drought-tolerant species to minimize irrigation. The irrigation system has a weather-based evapotranspiration controller that calculates water supplies to each plant zone on a daily basis, based on current weather data and evapotranspiration rates.
Metrics
Energy Flows & Energy Future
The building uses a structural steel frame with an exposed acoustic metal deck with concrete fill to provide thermal mass for night ventilation cooling. Walls were constructed with 2x8 and 2x10 wood studs (rather than conventional steel studs) to minimize thermal bridging and provide ample insulation. Glazing in thermally broken frames is Solarban 70xl and great effort was made to effectively shade the glazing.
A small cooling tower evaporates water at night to chill the water down to 55 degrees, without energy-intensive compressor based air-conditioning. This water is stored in the 15,000 gallon underground cistern, and cools the slab through radiant tubes the following day. The same radiant tubes also heat the building via a condensing boiler.
This building is designed to achieve an energy use intensity (EUI) of 6.74 kBtu/sf/yr including the energy generated by the PV array, and to use less than half as much energy as California’s strict energy code. A new 95.5 kW photovoltaic array was installed on three existing buildings that had the best slope, orientation and lack of obstructions.
Metrics
Materials & Construction
The project has a simple material palette, exposing structure and minimizing finish materials in most spaces. Almost all of the wood, from framing to cladding to finish, is FSC certified. After much debate, the project specified second-growth cedar siding (with ample knots) in lieu of clear old growth cladding. The design uses advanced framing to optimize lumber use including 24" o.c. framing which reduced lumber use by around 30 percent, offsetting the added cost of FSC-certified lumber while reducing thermal bridging.
A number of materials in the new design were salvaged from the work that was demolished. The timbers that formed the old Step-Up Courtyard were milled into new benches used around the campus. Existing concrete slabs were saw-cut to form new 1'x6' "pavers" at the new Entry Grove and local boulders were used in the creek restoration.
Children are more sensitive to toxicants than adults and material choices were screened to minimize exposure to VOCs and toxicants. A full range of material specifications and other IEQ strategies were incorporated to earn LEED for Schools Platinum rating.
Long Life, Loose Fit
The primary way to make an adaptable building is to embed flexibility of use in the design. The library is a large open space, with ample ceiling height, the shelves are on castors, the furniture is loose; the room can easily accommodate changes in the library’s needs for other events and programs on campus. Adjacent spaces are open to the library, but acoustically separated; these spaces could easily take on other functions in support of the library program.
The steel structure means that walls are independent of interior partitions and column spacing is maximized, giving great flexibility to future generations to relocate walls and configure new spaces. Classrooms can be enlarged; offices in the library replaced with program rooms, or vice versa. While there is great flexibility of use in the design without any alteration of fixed building elements, these elements are also easy to move in an affordable manner. The structural steel frame uses buckling restrained braced frames, along with innovative structural fuses that yield and absorb seismic forces. This allows the structure and building to weather all but the largest earthquakes without deforming the BRBFs, and the fuses can be easily and inexpensively replaced.
Collective Wisdom & Feedback Loops
Lessons learned:
1. Window shades in large open public spaces should be mechanically operated, despite the additional cost. After occupancy, facilities staff start lowering the shades for security over the weekend. Some teachers also close blinds to “avoid distraction” of students. Once down, users don’t always proactively raise them.
2. Do not assume that cutting-edge technologies will be fully understood by building authorities, especially from small jurisdictions. Our greywater system was approved, but questions in the field raised official alarms, requiring re-review during construction. Invest in making sure they understand what you are doing up front.
Good surprises:
1. The school’s board approved the large photovoltaic array, and rather than lease, they decided to purchase from the schools endowment as a solid financial investment.
2. Our good relationship with environmental advocates within the faculty and the facilities meant sustainable strategies could be embedded deeply in the design and develop synergies with the curriculum.
Other Information
There were a number of sustainable design issues where the project attempted to “tunnel through the cost barrier” or in which the sustainable strategy was obviously less expensive. A key goal of the project was to provide exceptional daylighting throughout most of the school year. Our daylighting analysis convinced us that there was adequate daylight most of the time so that stepped switching, rather than much more expensive continuous dimming, would still achieve very low lighting energy levels. The project also avoided the cost of compressor-based air conditioning and duct work in lieu of cooling towers with in-slab radiant and natural ventilation. This was contingent on excellent sunshading, glazing, and insulation.
After much discussion, review and a mock-up, the design committee decided to go with knotty second growth FSC certified cedar cladding in lieu of the much more expensive clear old growth material. A simple payback analysis on the PV systems showed a return in 11 years. The Board decided this was a good investment return for their endowment and purchased the system instead of leasing it.
Pre-design:
This project began with a comprehensive strategic plan and then a master plan two years later. The strategic plan specifically identified ecological literacy and connecting students to the site as a key goal, and so that was a major driver in the master plan. That resulted in the decision to keep all development within the existing campus footprint, which was a major planning challenge; and in the decision to restore the stream and a more natural riparian landscape. Students, faculty, staff, alumni and community members were all included in the process in an extensive series of workshops and outreach sessions.
Design:
The design process initiated what has become an annual sustainability day at the campus, in which students inform the broader community about the various initiatives going on on campus. During the design phase, this included student reports on a full range of green building design and operational strategies. After completion students led a series of tours with student docents focusing on specific topics at stations around campus.
Measurement and Verification:
After a number of procurement delays, the building dashboard and energy monitoring system are finally up and running. Later this year we will have our first years worth of data to compare to the energy model predictions. Follow up meetings with faculty and administration staff have reported that absenteeism is significantly reduced in the new buildings, and admission applications are significantly higher.
Additional Images
Project Team and Contact Information
| Role on Team | First Name | Last Name | Company | Location |
|---|---|---|---|---|
| General Contractor | Tom | Angelo | Oliver & Company | |
| Landscape Architect | Willet | Moss | CMG Landscape Architecture | |
| MEP Engineer | John Paul | Peterson | Stantec | |
| Cost Estimator | Alice | Nguyen | Davis Langdon Adamson | San Francisco, CA |
| Civil Engineer | Bry | Sarte | Sherwood Design Engineers | |
| Structural Engineer | David | Mar | Tipping Mar | |
| Acoustics | Charles | Salter | Charles Salter Associates | |
| Daylighting | Loisos + Ubbelohde | |||
| Owners Rep/Project Management | ProPM | |||
| Geotechnical | Scott | Stephens | ||
| Lighting | Thomas | Tolen | TMT Associates | |
| Ken | Klein | Simpson, Gumpertz & Heger | ||
| Principal In Charge | Scott | Shell | EHDD | San Francisco, CA |
| Lead Designer/Project Manager | Greta | Jones | EHDD | San Francisco, CA |
| Project Architect/CA Architect | Ken | Powelson | EHDD | San Francisco, CA |
| Designer | Emily | Bello | EHDD | San Francisco, CA |
| Designer | Lotte | Kaefer | EHDD | San Francisco, CA |
| Interior Designer | Emmy | So | EHDD | San Francisco, CA |














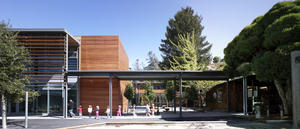
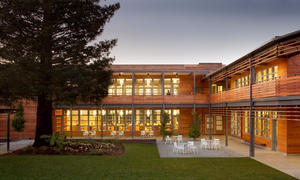
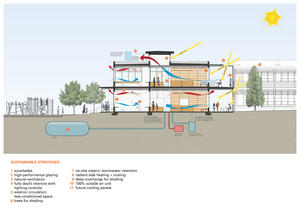
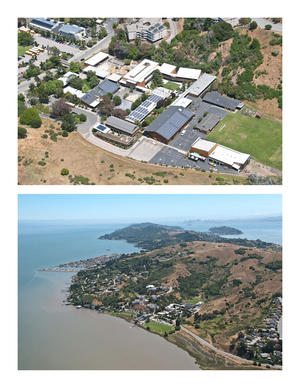
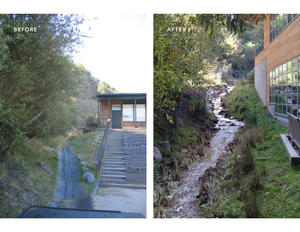
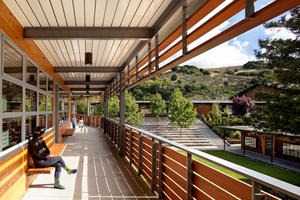
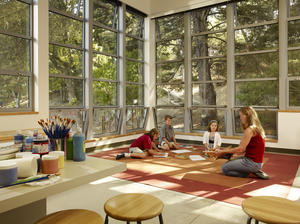
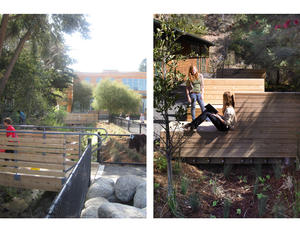
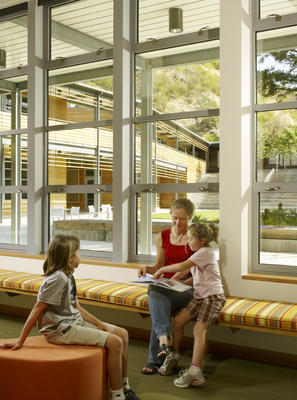
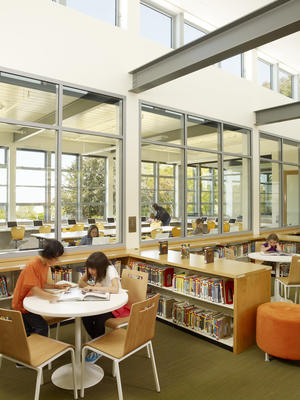
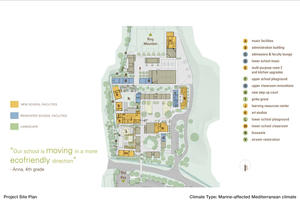
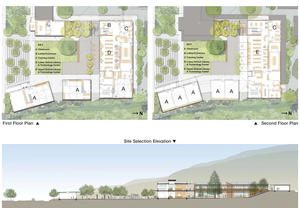
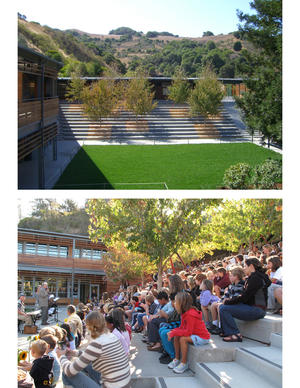
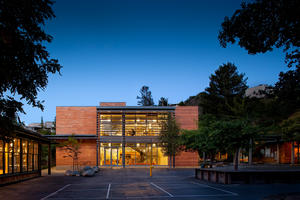


In addition to its performance, we just thought this would be an absolutely delightfully environment for learning. What a great place to go to school both in terms of the setting and the facilities.
Strong water story with replenishing the creek.
The quality of the interior spaces and views were outstanding in this project.
Because of the design of the school and the way it was done, students and the faculty they have now created a sustainability day as part of an annual event. So it has really inspired a consciousness beyond just what happens in the course of experiencing the building; it is imbedding those principle and values in a larger way. It represents another example of great outdoors spaces for kids who are so often confined to classrooms.