Pearl Brewery/Full Goods Warehouse
Project Overview
The Pearl Brewery Redevelopment Master Plan and the adaptive reuse of the Full Goods Warehouse are serving as a model and catalyst for green urban revitalization in a long neglected portion of San Antonio’s inner city. After 15 years lying derelict, the creative reuse of this 26-acre brownfield site and its neglected structures are drawing in a rich mix of new residents, small businesses, retail, and non-profits while emphasizing community, conservation, and local economic development. This is a new community meeting ground where visionary private development and public space come together to create a vibrant urban destination.
The 67,000 square foot LEED Gold Full Goods warehouse is one of the jewels of the Pearl Brewery Redevelopment. Full Goods is a modern retelling and reflection of the building’s industrial past as a brewery warehouse (filled bottles = full goods) and served as the model for attractive sustainable development becoming a catalyst for community revitalization.
The original one-story building was adapted to include two floors, maximizing density and providing live/work spaces for local businesses connected by a series of catwalks.
The goal of the Pearl Brewery Redevelopment was to create a sustainable destination that maintained the identity of the historic brewery while radically repurposing key parts of the compound. The multiphase development began with the repurposing of existing buildings. The completion of the first three phases, especially the adaptive reuse of Full Goods Warehouse, has ignited the planning and development of adjacent areas with the intentional focus on incubating local business.
Design & Innovation
Innovation in adaptive reuse is the key to unlocking the potential for sustainable redevelopment in our neglected urban centers. The Full Goods design serves as a learning laboratory for energy efficiency and environmental stewardship, leading the example of how developers can implement green strategies that benefit future tenants. These include:
• 200.6 kW solar array, the largest roof-mounted photovoltaic array in Texas. This installation was the first public-private joint venture for San Antonio’s local power utility.
• 100% of the rainwater captured from roofs, coupled with recycled water, is used to irrigate the landscaping on site, eliminating the need for potable irrigation water.
• Extensive storm water mitigation features including use of pervious surfaces, bioswales and water cleansing wetlands.
• As an adaptive reuse initiative, the Full Goods Warehouse illustrates how demolition waste can be recycled and reused to divert waste from landfills and conserve virgin resources achieving an 83% diversion rate.
• 100% native, drought-tolerant landscape used to restore ecological services and reduce urban heat island effects.
• Right sizing the building, capitalizing on exterior space, thereby reducing energy, material use, maintenance, and both first and long term capital cost.
Regional/Community Design
The goal of the Pearl Brewery redevelopment was to create a sustainable live/work/study experience that maintained the identity of the historic brewery while radically repurposing key parts of the compound to accommodate new uses. Its spectrum of live/work spaces and restaurants ensure the site is occupied throughout the day, night, and weekends with a wide variety of urban uses. The Brewery grounds are home to:
• 350 new living units
• 8 live/work units
• 18 dining and retail establishments (9 dining, 9 retail)
• a 150-room boutique hotel
• Farmers Market (2,000 in attendance on Saturdays)
• outdoor entertainment (7,000 in attendance on one-day events)
Pearl has rapidly become the hub for thousands of new residents’ downtown. The project has not only served as a catalytic model for the 750,000-s.f. full build-out of the Pearl Brewery itself but, has also become the anchor to the 350-acre River North District including:
• 1,400 new living units now complete and another 600 living units in planning; and
• 150,000 s.f. in new office space and numerous new retail/dining establishments now complete within a 6-block radius of the site.
With lectures, culinary events, outdoor movies, musical performances, and a weekly farmer’s market, Pearl has become a vibrant destination in San Antonio; appealing to local residents in a way the more tourist-centric downtown Riverwalk does not.
Key to this vision was the strategic positioning of cars to concentrated parking lots in order to create a pedestrian-focused development that reflects the unique character and culture of San Antonio. The project’s central location, bicycle storage, bike share program, showers, and nearby bus stops encourages fewer single-passenger trips.
Metrics
Land Use & Site Ecology
Full Goods is part of the Pearl Brewery redevelopment project, which remediated a 26-acre abandoned industrial brownfield site and transformed it into a vibrant, mixed-use development. The design team brought much-needed density to the downtown site by adding a second-story mezzanine to the existing one-story structure.
The Pearl Brewery has been designed to interface with the River North Plan. Pearl is the north anchor to the plan and acts as the terminus of the San Antonio Riverwalk Extension. To better connect the Pearl with the city around it, the developer contributed land to the city to create a 300 by 80 foot lake with restored wetlands that serve as the backdrop for the outdoor Pearl Amphitheater stage.
Other site solutions include:
• Parking lots and landscape designed to eliminate site run-off;
• Bioswales, catch basins, and permeable pavers improve water quality, protecting the river; and
• Exclusively native landscaping elements to create a shady, pedestrian-friendly experience.
Ninety-nine percent impervious paving and only five trees covered the site at the time of the purchase in 2001. Since then, 240 large shade trees and 213 smaller understory trees, as well as numerous other native, drought-tolerant grasses and understory species, have been planted.
Bioclimatic Design
Full Goods was designed so the community could enjoy activities in comfortable outdoor spaces instead of being confined indoors.
The project design reflects a common-sense regional response to climatic conditions. The passive solutions came with understanding San Antonio’s local climate with its hot summers and mild winters. Passive solutions include the open breezeways, which were carefully oriented to prevailing summer breezes and supplemented with large ceiling fans (18’ and 10’ diameters) to cool the circulation areas. The large fans provide 25x the airflow of standard industrial ceiling fans.
All interior spaces were thoughtfully designed to spill outdoors into equally compelling plazas, patios, and public spaces, so tenants and visitors can take advantage of San Antonio’s long seasons of moderate weather.
Large light monitors oriented to the north provide natural daylight to the breezeways, while the south wall of the cupola is open to allow hot air to escape as it rises.
These passive solutions enabled Full Goods to reduce energy consumption dramatically simply by “energy surfing.” Only after this was accomplished, active solutions such as renewables were considered.
Light & Air
The large existing footprint of the Full Goods Warehouse presented design challenges when it came to providing natural light to the center of the building. As the design evolved, the solution to the inadequate natural lighting was the incorporation of the pedestrian breezeways and light monitors. These features provide diffused natural light to tenants’ exterior walls and indirect natural light on interior breezeway walls. The breezeways encourage building occupants to enjoy spaces that are naturally ventilated and daylit.
Highly efficient ductless minisplit systems were installed to condition indoor spaces. These systems can serve multiple zones using only one outdoor unit, and allow individual control of the air conditioning in each room. This provides precision temperature control for individual rooms, allowing building users to tune their thermal zone according to individual preferences.
Metrics
Water Cycle
All of the rainwater captured from roofs is used to irrigate the landscaping on site, eliminating the need for potable irrigation water. Captured rainwater is harvested from four buildings on site and distributed using pipes, valves, and beer vats salvaged from the former brewery. The beer vats repurposed as rainwater tanks each hold 7,600 gallons. This captured rainwater is supplemented by San Antonio Water System’s recycled water program.
The plant material selected for the Full Goods Warehouse is drought-tolerant and is watered with drip irrigation. Tree species and plant material are all native to the area. Soil moisture sensors are installed in shady areas directly adjacent to the building to accommodate the microclimates produced by the building.
The existing site was 99% impervious and has been converted to mainly pervious cover. The whole site serves to control and cleanse storm water runoff from Broadway Street as it flows toward the San Antonio River via the constructed wetlands that frame the meandering path to the River Walk.
Metrics
Energy Flows & Energy Future
A 200.6 kW photovoltaic array provides for 26.8% of the building’s power requirement. This public-private joint venture with CPS Energy has enabled the utility to test the viability of solar energy application in large, commercial applications, and has led the utility to expand its offerings for rebates and programs associated with solar energy. This project also serves as an educational opportunity for the community, which is invited to learn about the array and the other sustainable features of Full Goods and Pearl at the solar array building dashboard kiosk or on the website.
The structure’s roof is comprised of white membrane and galvanized metal, both of which reflect South Texas’s intense summer radiated solar heat and reduce interior heat gain.
A third-party mechanical consultant was hired by the owner to commission the mechanical and electrical systems in the building including water heaters, lighting controls, air conditioning, and photovoltaic systems. The engineers reviewed all of the plans and system designs prior to construction, tested the systems when first installed with great care to ensure they were running at optimum energy, and then rechecked 10 months later.
Metrics
Materials & Construction
As an adaptive reuse initiative, the Pearl Brewery and Full Goods Warehouse illustrate how demolition waste can be recycled and reused to divert waste from landfills and conserve virgin resources. The design team preserved 64.4% of the original warehouse shell and structure, while the construction team recycled 83.2% of the construction waste generated. As a reflection of Full Goods’ industrial past, objects found and salvaged during demolition were retrofitted to accommodate new functions. Beer vats from the original Pearl Brewery Cellars were refurbished into rainwater cisterns, while the beer cans that clad the Studio doors were recovered from the crawl space of the brewery. Machinery footings from the Brewhouse interior became bollards. Portions of the pre-existing concrete foundation were crushed and reused for an adjacent river improvements project. The project used salvaged, refurbished, or reused materials equal to 3.7% of the total materials value.
Of the total building materials content, 27.4% by value has been manufactured using recycled materials. Building materials and products that were extracted, harvested or recovered, as well as manufactured within 500 miles of the project site make up 24.7% of the total building materials value. Of the total wood-based building materials, 69.3% are harvested from FSC-certified forests.
Long Life, Loose Fit
Exterior materials were chosen for their durability and flexibility over time. Shell spaces’ exterior and interior fronting allows adaptability for future uses. Galvanized corrugated metal panels were used on the interior breezeways so future tenants could unscrew them and easily replace solid walls for window wall frontage. The design utilized the existing concrete floor as a durable, long-lasting finish, which was in turn also selected for the second floor office addition space. This selection of materials allowed the design team to eliminate extraneous finishes, yielding a maintenance-free building and minimizing financial exposure to operating and maintenance costs.
The core space of the building can be used for multiple uses, allowing flexibility in the future.
Highly efficient ductless minisplit systems were installed to condition indoor air. These space-saving systems are customizable for any size facility and flexible to expand as needs change. These systems can serve multiple zones using only one outdoor unit, making it very easy for the mechanical systems to adapt to different build-out scenarios in the future. The systems can operate at variable speeds, so it can easily adjust to different loads in the spaces, such as changes in occupancy.
Collective Wisdom & Feedback Loops
This project serves as a model to energize the underutilized inner city, strengthen local businesses, and display sustainable design strategies.
The developers in this project were committed to incubating local business and preserving the unique character of the site while building up local economies. The Pearl Brewery houses only unique local retail and dining establishments. National chain stores and restaurants were excluded from the development.
A “Tenant Design and Construction Guidelines” document provides descriptions of the sustainability features of the Core & Shell project, information to coordinate with their tenant finish-outs, and information on the LEED Commercial Interiors rating system and how core and shell contributes to the achievement of prerequisites and credits. Several tenants are in the process of certifying their spaces through LEED. Three of the newly constructed or renovated projects within the Pearl Brewery redevelopment are LEED Gold certified.
An interactive kiosk and website (http://pearl.kiosk-view.com) showcase the working and benefits of solar energy and display the amount being generated in real time. The kiosk also highlights other sustainable features of Full Goods and Pearl.
The commissioning engineer also provided a manual for the operating staff so they have the information needed to optimally operate all the commissioned systems.
Other Information
The design philosophy revolved around engaging the local community and making Full Goods a destination, and this has made it a huge social and economic success. Full Goods has commanded higher tenant rates and increased demand for future density on the development as a whole.
The Pearl Brewery redevelopment has grown exponentially since Full Goods was completed, as existing buildings were adapted to new uses, and new construction began to infill the gaps in between the historic structure. Many developments are planned and underway due to the momentum created by the Pearl’s transformation. As the project has grown, it has increased in popularity and each new phase has been rapidly leased despite less-than-ideal economic conditions.
Full Goods makes the business case for green development in San Antonio, as its live/work spaces command lease rates that are 50% more than the city standard.
The Pearl Brewing Company was the largest brewery in Texas in 1916. In the years following up to 2001, the site was eventually abandoned and neglected. The Pearl Brewery redevelopment gives the site new life, preserving its historic character while incorporating new sustainable technology.
For over a decade, the design team for the Pearl Brewery has worked to transform the Brewery into a destination embraced by the community. Beginning in 2002, the design team hosted a charrette that included the developer, local historians, city leaders, and local entrepreneurs. The owner, his staff and the design team visited other brownfield site conversions such as Portland’s Pearl District, Vancouver’s Granville Island, Seattle’s Pike Place Market, and The Distillery in Toronto. These precedents were documented and analyzed to craft a detailed vision for the Pearl Brewery development.
A local preservation firm developed a historic survey plan to identify the existing structures of historic relevance and strategize how best to integrate the site’s unique historic buildings into the future development of the project. The urban design team then sought to find the highest and best use for each of the existing structures to be reused. In addition, strategies for connecting the development to adjacent arterial roadways as well as to a planned extension of San Antonio’s historic river walk were also integrated into a subsequently developed phasing scheme.
The following year, the master planning process began in earnest with another charrette that led to a conceptual master plan that centered the project on the historic Brewhouse and established goals to crafting a meaningful urban experience around it. This was then developed into a phasing plan that called for the initial renovation and focused on the adaptive reuse of Full Goods as the key catalyst project. From the onset, sustainability was a core focus of the redevelopment plan.
Additional Images
Project Team and Contact Information
| Role on Team | First Name | Last Name | Company | Location |
|---|---|---|---|---|
| Associate Architects | Gabriel | Durand-Hollis | DHR Architects | San Antonio, TX |
| Civil Engineer | Tom | Carter | Pape-Dawson Engineers | San Antonio, TX |
| Commissioning Agent | Brian | Uhlrich | DBR Engineering Consultants | San Antonio, TX |
| Contractor | Charles | Plunkett | Artistic Builders | San Antonio, TX |
| Landscape Architect | Bobby | Eichholz | Rialto Studio, Inc. | San Antonio, TX |
| MEP Engineer | Randy | Amescua | Triple R Electric, Inc. | San Antonio, TX |
| Structural Engineer | Mel | Danysh | Danysh and Associates, Inc. | San Antonio, TX |
| LEED Consultant | Alison | Rivenburgh | Contects Consultants & Architects | San Antonio, TX |
| MEP Engineer | Sandy | Simko | Beyer Mechanical | San Antonio, TX |









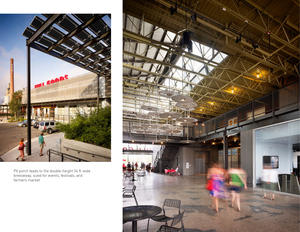
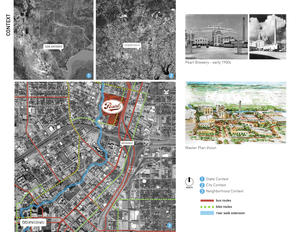
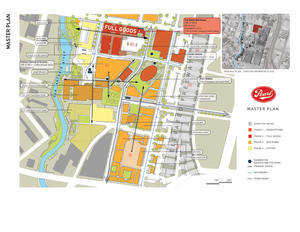
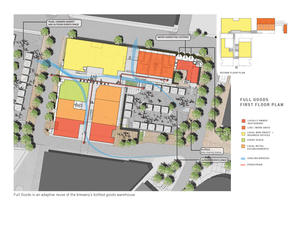
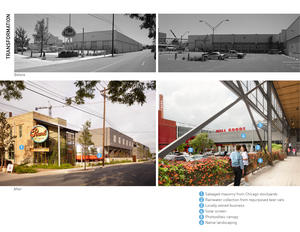
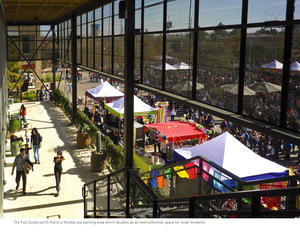
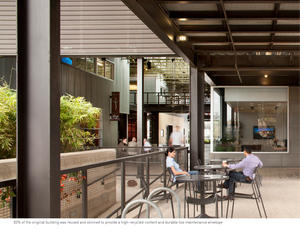
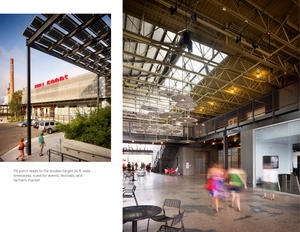
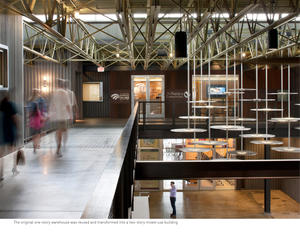


The key here is adaptive reuse. It’s a really strong model for inserting something new into an otherwise derelict neighborhood of abandoned buildings and turning it into something that could revitalize the neighborhood.
It’s also a great example for future development projects. It’s done cost effectively, appears to be very successful and is done responsibly.
It celebrates the outside and the outdoors as being great places for people. Even in a climate like San Antonio, acknowledging that through some simple modifications you can create great spaces for people outdoors is important.
Yes, it is a really nice use of indoor-outdoor space and the use of outdoor space in what is really a pretty aggressive climate.