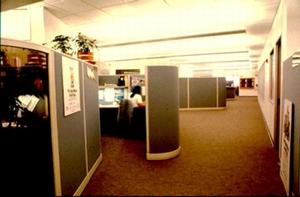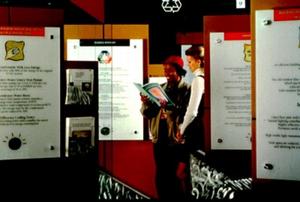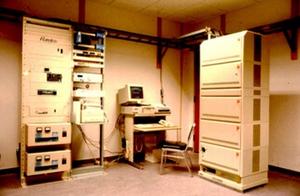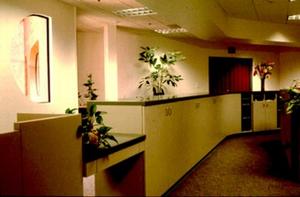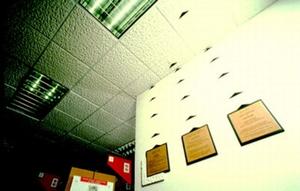Ridgehaven Office Building
Project Overview
The Ridgehaven Building is a relatively nondescript 1981 commercial office building that was renovated for the City of San Diego's Environmental Services Department. The renovation provided an opportunity to showcase cost-effective energy efficiency improvements, resulting in a remarkably efficient building for a very reasonable price.
Design & Innovation
Goals for the project were healthy indoor air quality, resource efficiency, and efficient building operations. The following criteria to address these goals were ultimately included in the project specifications: minimize the environmental impact of selected materials, systems, and construction; create a healthful work environment by minimizing material chemical emissions; improve indoor air quality through mechanical systems selection and construction; maximize resource conservation and recycling in both material selection and construction; and maximize energy conservation through mechanical and electrical system efficiency.
Healthy indoor air quality was a primary goal since some of the EDS employees had chemical sensitivities. Additionally, the city wanted to avoid any issues with sick building syndrome and wanted to create a healthful work environment.
Regional/Community Design
The Ridgehaven project is a renovation of an existing 1981 building. The site was already landscaped and included sufficient parking areas, so no new site work was needed.
Land Use & Site Ecology
Low-Impact Siting
-Select building sites that make use of existing infrastructure
Bioclimatic Design
Although the original building facade had recessed windows, solar control film was installed on the east-, south-, and west-facing window elevations to further reduce solar heat gain. At the upper-level corner offices, overhead, sloped glazing of the original structure created a greenhouse effect. Awning shades were installed to minimize solar heat gain at these locations.
Light & Air
Healthy indoor air quality was an important goal for the Environmental Services Department (ESD). The ESD wanted to avoid Sick Building Syndrome while creating a healthful indoor environment for their employees. Material choices, mechanical choices, and operations and maintenance choices were made on the basis of this good indoor air quality goal.
The design team chose products to minimize chemical emissions, avoid toxins and carcinogens, and minimize volatile organic compound (VOC) emissions during installation. Additional considerations included the inhibition of biological contamination and promotion of healthy maintenance of the material.
The mechanical system was an important factor in ventilation and indoor air quality. The design included meeting the ASHRAE Standard 62-1989, Ventilation for Acceptable Indoor Air Quality for Office Buildings. A new mechanical system, ducting, and a cooling tower were installed. The metal ducting was insulated on the exterior with a foil-faced batt to prevent mineral fibers from becoming airborne within the HVAC system.
Cleaning and maintenance, in addition to proper ventilation, have a major impact on indoor air quality. Since one of the project goals was healthy indoor air quality, cleaning for occupant health and worker safety is the main priority for building maintenance. This includes the use of nontoxic cleaning products that are water-based and release minimal chemical emissions. In addition, a least-toxic pest control plan using no pesticides is important in maintaining healthy indoor air quality.
Approximately two weeks after occupancy, the building had no noticeable "new building" smell or odor that would typically be caused by chemical emissions from new materials and furnishings.
Water Cycle
Through the installation of low-water-use plumbing fixtures, the building has reduced water consumption by 50%.
Energy Flows & Energy Future
Energy-saving lighting and controls were specified based on the DOE2 computer analysis of the lighting engineer's recommendations. Energy-efficient mechanical heating, ventilation, and air-conditioning (HVAC) systems and controls were also specified based on the DOE computer simulation of the mechanical engineer's recommendations.
Energy-efficient T-8 fluorescent lamps and 2x4-foot (0.6 x 1.2 m) parabolic fluorescent light fixtures were installed. These fixtures are considerably more efficient than the original building lighting. Daylight sensors and occupancy sensors were installed to control the lighting and reduce energy consumption. Occupancy sensor plug strips were installed at computer workstations for added energy savings.
The entire existing mechanical HVAC system was replaced with high-efficiency water-source heat pumps (14.9 EER), adjustable-speed condenser pumps, variable-air-volume boxes for outside air, and an energy-efficient cooling tower. Direct digital computer (DDC) controls were installed to balance the system for additional energy savings. (A substitute system was installed the first year that was not as effective as the specified system, yet still surpassed the annual energy consumption goal of 9 kWh/ft2 [97 kWh/m2]. The building has been operating more efficiently since the specified system was installed in March 1997; however, the system has increased the building's energy consumption.)
Currently, the building uses approximately 60% less energy in building operation than the original structure. In addition, the building surpasses Energy Efficiency Standards (California Title 24 requirements) by over 50% through the installation of state-of-the-art energy-saving electrical and mechanical systems. The actual energy consumption of the renovated building is now 8.2 kWh/ft2 (88.3 kWh/m2) per year compared to 21 kWh/ft2 (226 kWh/m2) per year that the conventional office building used prior to energy upgrades.
The Ridgehaven Office saves over 60% in energy consumption compared to a nearly identical office building, with no energy-efficient systems upgrades, on adjacent property.
Metrics
Materials & Construction
Remodeling an existing building was determined to be a resource-efficient choice. The existing building was evaluated to determine its condition and identify what could be reused or recycled. Resource efficiency was also achieved through selection of recyclable materials with recycled content such as: cellulose insulation, fiberboard, ceramic tile, toilet partitions, steel framing, carpet tiles, carpet base, acoustical ceiling tiles, linoleum sheet flooring, countertops, and gypsum board.
Additionally, the Environmental Services Department developed their own recycling plan for building-generated waste.
Diversion of Construction & Demolition Waste
Environmental procedures, addressing construction reuse, salvaging, and recycling, were included in the project specifications. Over 186 tons (170 tonnes) of construction debris (51% of all construction and demolition materials) were diverted from the landfill.
The team reused one-third of existing acoustical ceiling panels; most interior partitions; most doors, frames, and hardware; all office furniture systems; and existing window blinds. They salvaged 3,700 yd2 (3,100 m2) of carpet and 450 2x4-foot (0.6 x 1.2 m) light fixtures for reuse off-site, as well as 60 mechanical units for use by others. Finally, they recycled 30 ceramic toilet fixtures, 28.4 tons (25.8 tonnes) of metal construction debris, 7.2 tons (6.5 tonnes) of wood debris, and 4.1 tons (3.7 tonnes) of cardboard and packaging.
Other Information
The goals of healthy indoor air quality, resource efficiency, and efficient building operations were achieved only through the extensive integration of material selection, construction methods, a building maintenance plan, and an energy-efficient mechanical system design.
Ridgehaven Office Building demonstrates that improved air quality and resource and energy efficiency can be achieved within the budgetary constraints of a public project. The building renovation has proven to be very cost-effective at $37/ft2 ($398/m2), well within the average cost range of an office tenant improvement project.
The following tips could smooth similar projects:
-Be sure that the client and all members of the design and construction team share an understanding of environmental goals,
-Identify recyclable and salvageable materials before renovation is begun,
-Address construction and demolition salvage and recycling plans in the project specifications,
-Require a construction recycling plan of the contractor, and
-Educate the construction team about materials recovery and its benefits before and during construction.
Additional Images
Project Team and Contact Information
| Role on Team | First Name | Last Name | Company | Location |
|---|---|---|---|---|
| Owner/developer | City of San Diego Environmental Services Department | San Diego, CA | ||
| Environmental building consultant (Environmental consulting architect) | Lynn | Froeschle, AIA | Lynn Froeschle Architects | |
| Energy analysis | Flack & Kurtz, Inc. | New York, NY | ||
| Energy efficiency consultant | Gottfried Technologies, Inc. | |||
| Mechanical engineer | McParlane and Associates | |||
| Commissioning agent | Taylor Engineering, LLC | Alameda, CA | ||
| Electrical engineer | Turpin and Rattan Engineering, Inc. |





