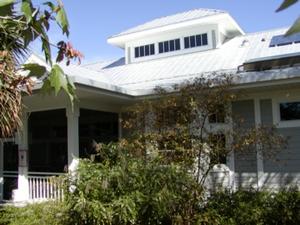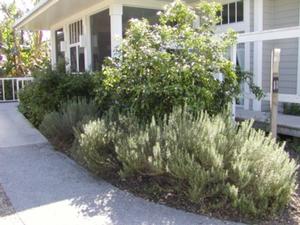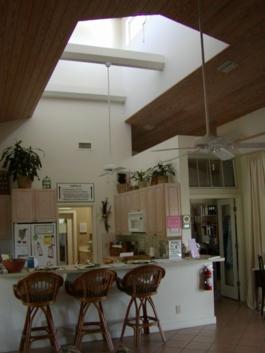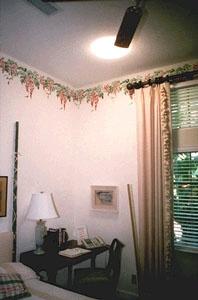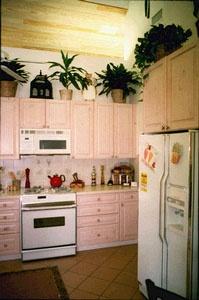Florida House Learning Center
Project Overview
The Florida House Learning Center demonstrates "earth-friendly" conservation technology and design for living in southwest Florida. The one-story house is a modernized "Old Florida Cracker" style with two or three bedrooms, two baths, and extensive indoor and outdoor spaces. It uses approximately half the water and electricity of a typical home. The emphasis of the house is on environmentally responsible construction without sacrificing livability.
Design & Innovation
The design team integrated strategies for not only energy conservation, but also water conservation, use of alternative materials, and waste reduction. The Florida House highlights readily available products and methods, many of which are easily adaptable to existing Florida homes. It features cost-effective and affordable methods through "off-the-shelf" technology.
Land Use & Site Ecology
The House's model Florida yard conserves water and protects the environment. As an EPA Cooperative Extension Service Project, the Florida House demonstrates ways to reduce detrimental runoff into Florida's estuaries and bays as well as the Gulf of Mexico. The site design includes xeriscaping, edible landscaping, micro-irrigation, composting, native and drought-tolerant plants, pervious surfaces, wildlife habitats, and Environmental Landscape Management (ELM).
Green Strategies
Runoff Reduction
-Install porous asphalt or concrete
Landscape Plantings
-Landscape with indigenous vegetation
-Landscape with edible plants
-Landscape with plants that provide wildlife forage or habitat
Construction Impacts
-Designate appropriate staging areas for construction-related activities
Siting Analysis
-Assess regional climatic conditions
-Create a map of physical elements on the site (structures, topography, soils, hydrology)
-Create a map of vegetation on site, including notation of significant specimens
Alternatives to Chemical Treatment
-Use the least toxic treatment methods and materials for pest control around new buildings
Site Planning
-Site building(s) where existing vegetation can reduce energy use
Bioclimatic Design
The house is oriented along an east-west axis, with most doors and windows facing north and south to take advantage of natural daylighting and the prevailing cooling breezes.
The roof eaves have a 4-foot (1.2 m) minimum overhang, which prevents sunlight from reaching the glass, except in the winter. The den becomes a "sunroom" in the winter because its bay window has the shortest south-facing roof overhang. Floor tiles promote coolness by conducting the ground temperature. West windows are high and small to prevent excessive heat gain while providing light and ventilation. Pre-existing red maple, sweet gum, and Chinese elm trees were left in place on the site since they were strategically located for shading on the south and southeast of the house.
Light & Air
Nontoxic and least-toxic materials, effective air circulation through a galvanized-metal duct system, a heat-pipe dehumidifier to inhibit mold and mildew growth, radon protection in the foundation, and the use of natural pest management methods (including nontoxic termite shields) combine to create a healthy indoor environment.
Effective daylighting makes the indoor space more comfortable.
Further ventilation is provided by 10-foot (3 m) ceilings, transom windows, and a vented cupola. The cupola provides light, ejects heat and humidity from the kitchen area, and promotes whole-house ventilation. All this greatly reduces the need for air conditioning. The passive ventilation is basically achieved via thermal convection: directing the breezes through large sliding doors and windows and venting the draft through the roof.
Water Cycle
The Florida House Learning Center was begun in response to local water concerns. Water-efficiency measures demonstrated throughout the house and landscape include: rainwater collection for indoor and outdoor use, graywater reuse, conserving fixtures and equipment, and micro-irrigation and other water-conserving landscape measures.
Energy Flows & Energy Future
Data loggers are installed in The Florida House for both outdoor and indoor temperatures and electric usage. The State's Solar Energy Center at Cape Canaveral monitored the project over its first three years.
Insulation—fiberglass in the walls and cellulose in the ceilings—was chosen for energy efficiency.
The house's exterior is lit by compact fluorescent fixtures. The interior is lit by fluorescent fixtures with electronic ballasts. Full-spectrum lights are used in the kitchen and bathrooms. Solar pipes of mirrored tubular construction are used to bring in natural daylighting.
The main bedroom's TV, ceiling fans, lights, and other room outlets operate on 12-volt direct current electricity from solar PV collectors mounted on the upper south-facing roof. Hot water is supplied through a passive solar hot water heater.
The kitchen faucet has a heat sensor for on/off operation. The range has gas burners and an electric convection oven for best energy conservation. The refrigerator and clothes dryer are energy-efficient models. The whole-house fan provides mechanical ventilation. The heating and air-conditioning unit (12 SEER) has a heat pipe dehumidifier that allows for the removal of 15% more moisture.
Metrics
Materials & Construction
The Florida House Learning Center utilizes local, recycled-content, and least-toxic materials whenever feasible.
The use of local products supports local businesses, enhances the area's economy, and reduces transportation needs.
Many products used in the house contain a high percentage of recycled materials. The Center also promotes recycling by placing collection bins both inside and outside the house.
A few of the project's materials chosen for their environmental aspects are: crushed shell rock, galvanized metal roofing, natural linoleum flooring, cellulose insulation, recycled aluminum posts and railings, Florida yellow pine, and composite (recycled plastic and wood fiber) decking.
Green Strategies
Recycling by Occupants
-Design a physical in-house recycling system
Toxic Upstream or Downstream Burdens
-Use true linoleum flooring
Post-Consumer Recycled Materials
-Prefer insulation with high recycled content
Pre-Consumer Recycled Materials
-Specify aluminum products made from high levels of recycled scrap
Transportation of Materials
-Prefer materials that are sourced and manufactured within the local area
Other Information
The Florida House Learning Center is a joint venture of the Cooperative Extension Service for Sarasota County and the Florida House Institute for Sustainable Development. Project co-sponsors are the Sarasota County Technical Institute and the Southwest Florida Management District (through the Manasota Basin Board).
The project is the culmination of a community effort involving contributions by hundreds of organizations, government agencies, businesses, and individuals. (For a list of all contributors, contact the center.)
Cost Data
Cost data in U.S. dollars as of date of completion.
-Total project cost (land excluded): $125,000
Data on the components and systems throughout the house were collected and analyzed for three years to check the actual performance of the "smart" building practices.





