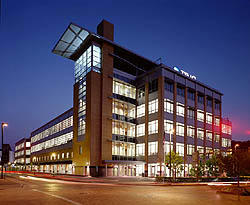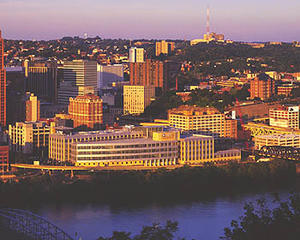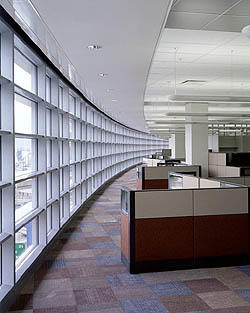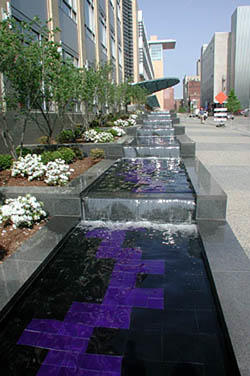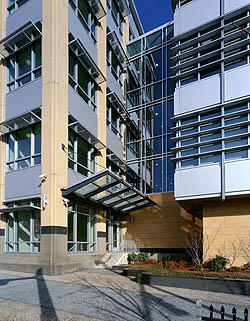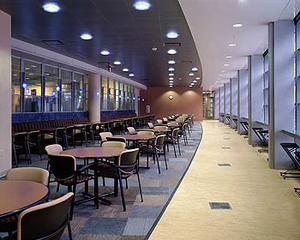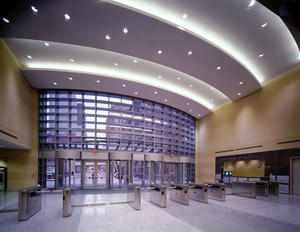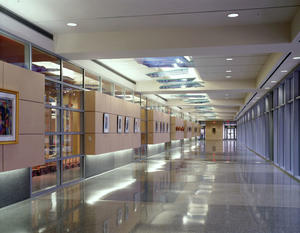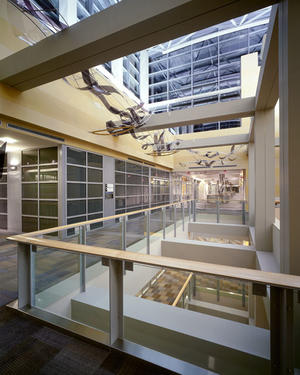PNC Firstside Center
Project Overview
PNC Firstside Center was built on a brownfield site in the central business district of Pittsburgh, Pennsylvania.
Regional/Community Design
The PNC Firstside Center is located on a brownfield site, a former B&O Railway terminal, along the Monongahela River. Development of this site is a considerable step toward the revitalization of downtown Pittsburgh.
Over half of PNC's employees utilize public transportation to get to work. A Port Authority bus stop and light-rail T station are located within walking distance of the Center. PNC is also within easy access of the Eliza Furnace Rail-Trail, used by walkers, runners, and bicyclists. To encourage responsible transportation, PNC provides bicycle storage racks, shower and changing facilities, and on-site electrical recharging stations for hybrid-powered vehicles.
Land Use & Site Ecology
Development Impacts
Limit parking area
Integration with Site Resources
Use light-colored pavement to reduce heat island effect
Low-Impact Siting
Select building sites that make use of existing infrastructure
Light & Air
An entryway water sculpture and piped-in "white noise" compensate for the added noise of an open working environment. Floor-to-ceiling walls were avoided whenever possible to increase daylighting and encourage interaction among employees.
PNC recognizes value in aesthetics and included, in addition to the water sculpture and trough fountain, the display of artwork throughout the building. Designers also recognized the visual opportunities of the location, utilizing the natural beauty of the Monongahela River.
Water Cycle
Low-Water-Use Fixtures
-Use low-flow toilets
Irrigation Systems
-Use water-efficient irrigation fixtures
-Use automatic controls to improve efficiency and effectiveness of irrigation system
Energy Flows & Energy Future
A unique, hybrid air-distribution system was developed to provide improved control and comfort, while providing flexibility, simplicity, energy conservation, and lifecycle cost benefits. Ventilation air is distributed beneath the raised floor with local diffusers that occupants can control. Overhead variable air volume units recirculate conditioned air for local needs and for more simplistic control. A building automation system monitors and regulates temperature, humidity and carbon dioxide concentrations. Outside air intakes are located away from loading areas and other sources of contamination.
The building was divided into five zones for all systems, each having a major vertical shaft element to service each floor. The extent of ductwork has been reduced to only these vertical shafts with air distributed horizontally in the underfloor plenum.
Commissioning coordinated all the building systems at the completion of construction to ensure efficient operation.
Exterior fixed sunshades were sized using computer modeling to reduce glare and heat gain. Solar devices control motor-operated interior shades.
Metrics
Materials & Construction
Other Information
Cost Data
Cost data in U.S. dollars as of date of completion.
-Total project cost (land excluded): $108,000,000
Numerous decisions were made using a two-year payback cutoff.
The real payback is expected in worker productivity and retention rates, the potential savings of which dwarf construction costs.
Additional Images
Project Team and Contact Information
| Role on Team | First Name | Last Name | Company | Location |
|---|---|---|---|---|
| Contractor | Dino | Persichetti | Dick Corporation | |
| Environmental building consultant | Paladino Green Building Strategies |










