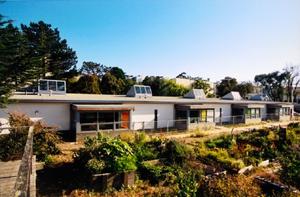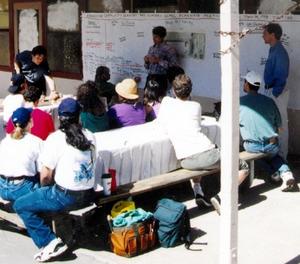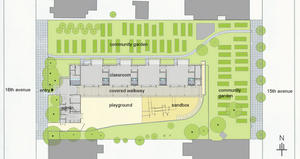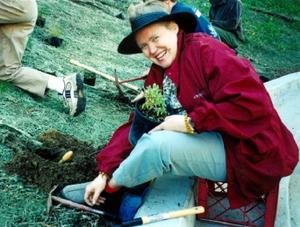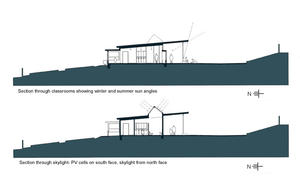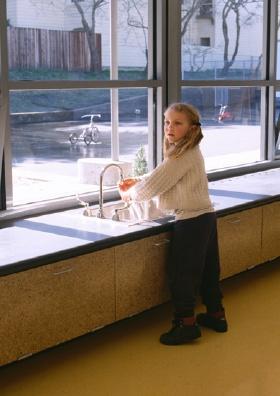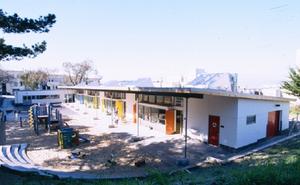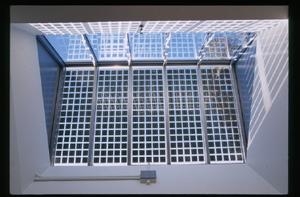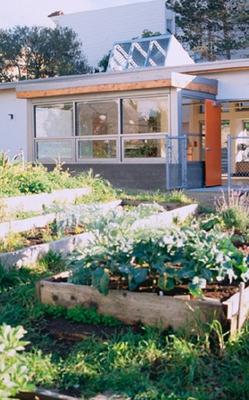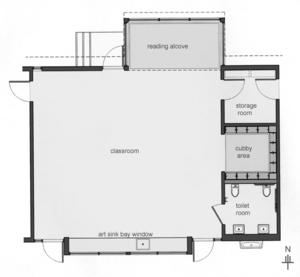Argonne Child Development Center
Project Overview
Argonne Child Development Center is San Francisco's first solar-powered school. Since Argonne shares its site with San Francisco's largest community garden, neighbor and community participation were essential to the design of the project. The new school building incorporates the surrounding gardens and play areas to stretch the concept of a classroom.
Design & Innovation
Predesign
San Francisco's first green school is the achievement of a diverse, active, and involved community. Originally, the San Francisco School District proposed to close the former one-room Argonne Children's Center and sell off the parcel on which it sat, which also housed their community garden. Successful organizing resulted in neighborhood representation in the design process, ensuring that the lot would not only add three new classrooms to meet the district's needs, but would preserve all their existing garden beds as well. The community also knew of the site's solar potential, having added a solar thermal system to the former building in the 1970s, and ensured that the newest solar technology be integrated into their new building.
With the advocacy of parents and neighbors, the project preserves and enhances a crucial public space in its neighborhood and shows that if people demand a green building, they can get it.
Design
The architects held a series of charrettes that helped the community set goals and share a vision for their site. There were competing demands on the site, including the desire to preserve the existing 100 garden beds, the desire to enhance outdoor play space for children, and a requirement to quadruple the amount of classroom space on the lot. As options were developed, community members helped to analyze alternatives and were part of choosing a plan that successfully balanced multiple desires.
Post-Occupancy
The design process produced a true consensus and a lasting relationship among the architects, the community, the school, and the site. The architects found themselves assisting with the rebuild of the community-garden potting shed after a particularly severe winter storm. The gardeners hold their winter solstice celebration around the school. The building is now the first stop on San Francisco's annual tour of solar homes, promoting solar design well beyond this one site.
Regional/Community Design
The project is sited within one of the densest cities in the United States, and it works to reinforce the qualities of its neighborhood that make urban living there not only pleasant, but desirable. The open spaces in the site plan provide a small, child-sized break from the closely packed houses of the neighborhood. Argonne uses its open space efficiently, balancing needs for hard play surface, sandbox, and greenery; security; and modest street presence.
The street-facing administration wing and perpendicular classroom wing enclose a sheltered yet open play area that takes in the southern sun. Sloping down to the west, the building keeps its shadows off the community's planting beds, but extends reading nooks so students can absorb the sights and smells of the garden.
The glassed entryway provides views from the sidewalk into the children's play area, making the building open, yet sheltering. Every classroom has windows that face the garden, connecting the children with other growing things, and connecting the gardeners with the building. Every classroom also has windows to the active play area, where artwork can be displayed to the rest of the community.
San Francisco's bus service is one of the busiest in the country. Thus, with 5 bus lines passing within 1/4 mile of the site and many parents living a short walk away from the site, no parking area was necessary. The only pavement for cars is a short access ramp for loading to the lunch service kitchen and emergency service vehicles.
Land Use & Site Ecology
The ecosystem within the western part of San Francisco has been heavily transformed by human activity. Originally the largest inland area of coastal dunes on the central California coast, the area is now occupied by densely vegetated (and irrigated) Golden Gate Park and densely occupied residential and commercial urban neighborhoods. Thus, lowering the ecological footprint of urban living by promoting density, local food production, and stormwater mitigation must be balanced with restoring original native habitats.
The Argonne Child Development Center shares space with San Francisco's largest community garden, which produces organic food for local families and a homeless shelter. The building was sited and shaped to maintain full solar exposure for the garden, and reconfiguration of the garden layout allowed for zero loss of garden beds, protecting local food production. All existing trees on the site were preserved, allowing for a shaded entry in front of the school and maintenance of a mild microclimate.
Bioclimatic Design
Strong community advocacy pushed the design of the Argonne Child Development Center to be a green building in its solar performance and material selections, but even more to be a sheltering and celebratory spot for their community garden and their children. The building uses simple, even basic, strategies to provide a welcoming and comfortable space for pre-school children and neighboring community gardeners with minimal environmental impact. Sustainable design principles are incorporated to provide natural ventilation, daylighting, and solar energy for the building. The school utilizes building-integrated photovoltaics and recycled and low-VOC "green" building materials are used to provide a healthy environment for the children.
This building has no mechanical cooling and a minimal heating system, making simple but effective use of San Francisco's mild climate. Its passive solar design allows for plenty of shade and ventilation in summer and passive gains in winter. Its classrooms can be used almost year-round without artificial lighting, and the building's photovoltaic system generates 25% of the remaining energy load. As San Francisco's first solar-powered school, Argonne also serves as a model and research tool for the whole school district.
Light & Air
The classrooms are designed for the happiness and engagement of children and promote a strong connection to the climate and outdoor spaces around the building. The north-facing side of each classroom faces the community garden and is designed as a passive, quiet zone. Within that side, a low-height, carpeted reading alcove reaches into the garden space, allowing the sights, sounds, and smells of flowers and fragrant herbs into the classroom. The south side of each classroom faces the covered walkway and playground and is an active play zone. There, the art sink faces the playground so children's artwork can be displayed for everyone to see.
Materials were selected to be free of formaldehyde, and many low-VOC products were used for the first time in San Francisco schools, although school district's resistance could not be overcome in every case. The building's ample natural ventilation provides high air exchange rates with 100% outside air that should strongly limit VOC build-up in occupied spaces.
Daylighting is provided throughout the project with activities arranged to benefit from the variety of light qualities available—play with warm southern light, reading with cool northern light, and the constant variety of shadows from the skylights through a grid of photovoltaic cells.
Outdoor spaces also support health and happiness. The building's "L" shape encloses an outdoor play area that is a sheltered, warmer microclimate in a cool, coastal area. Opposite the short building wing, an "amphitheater" of concrete steps turns a retaining wall into a gathering area that is in close contact with the native planting. Every child nurtures his or her own plant, learning first-hand about patience, plants, and animals. Facing the garden, each classroom has its own small, enclosed planting beds just for the children.
Water Cycle
While some paved play surface was retained, an extensive real-sand sandbox increases water infiltration and provides important tactile experiences for preschool children. The remainder of the site was landscaped with native, drought-resistant plants that require no permanently installed irrigation. Originally planned catch basins and storm sewers were no longer necessary once the site's capacity to absorb rainwater was adequately modeled.
Perhaps the greatest water conserving feature of the project is the extensive use of native plants in the landscaping which are adapted to the lengthy dry season of the central California coast. No irrigation system was needed to maintain these plants. In other respects, the building's fixtures include low-flow toilets and aerated faucets.
Energy Flows & Energy Future
Simple, low-energy strategies are at the heart of the building's design. Passive design allowed for the downsizing and avoidance of mechanical systems, making base loads low (or zero), maintenance easy, and the need for major system upgrades unlikely. Every occupied work space in the building has substantial daylight, most from more than one source, so artificial lighting is mostly accessory. The non-mechanical, cross-ventilation scheme is easy to understand and operate—just open windows on opposite side of each room. Heating is provided by a boiler and basic hot-water radiators, taking advantage of the moist climate in which winter humidification is not required.
The main classroom wing is oriented east-west, with a generous southern overhang optimized for heating and shading, given seasonal sun angles.
Passive cooling is achieved with the single-room-deep design, which allows for both cross ventilation and stack-effect ventilation between the low inlet windows to the north and the high exhaust clerestories to the south. This scheme also draws cool air off the shaded garden side of the building rather than from the hot, paved play area to the south.
Daylighting is provided to every area of the building except mechanical spaces. The covered walkway, solar angles, and sun studies were modeled using a physical heliodon. Each classroom has windows on two major sides plus skylights, allowing for full use during daylight hours with no artificial lighting. To keep systems simple, operation of the electric lights is left to the teachers and students. Three illumination levels are provided to conserve electricity.
Photovoltaic cells are integrated into the skylight glass, directly representing the connection between solar energy and light. This active solar system produces approximately 25% of the building's total electricity demand. It also functions as a learning resource, with a lobby-area display panel showing real-time and accumulated energy production. At Argonne, some of San Francisco's youngest students have become collectors of some of the city's most reliable solar performance data. And, as the city's first solar-powered school, Argonne serves the entire city with other schools frequently visiting to learn about solar power and sustainable design.
Metrics
Materials & Construction
The main green selection criteria used in this project were recycled or rapidly renewable content and occupant health impacts. While a full palette of green materials was presented as an alternate to the school district, the district was ultimately unwilling to change its usual materials specifications except in a select few areas. Happily, the green materials included managed to become real highlights in the project and are pieces of the building that children and adults interact with frequently.
Biocomposite panels were used for the art supply cabinets in the front of each classroom and the cubbies for kid's belongings. Other materials with recycled content are the outdoor play structure, ceramic tiles incorporating recycled glass, and carpeting.
Low-VOC materials selections include tile adhesives, wall paint, carpeting, and formaldehyde-free particleboard treated with soy-based stains.
While the building incorporates a number of unusual green materials, the structure is a straightforward application of conventionally available concrete, steel, plywood, and stucco. These materials are readily maintained by the local labor force and have shown their durability in this neighborhood over many years of local development.
Long Life, Loose Fit
Argonne Child Development Center is designed to evolve with changing needs. The building is comprised of simple, flexible, daylit, open spaces. The rectangular classroom floor plans give teachers the option to arrange their classrooms to suit the focus of the curriculum and the different seasons. Moveable shelf units, storage units, and area rugs create different teaching, play, and quiet spaces within the classroom. The storage, cubby, and bathroom blocks between classrooms centralize services sensibly and efficiently around these spaces. The building's site plan allows for a future classroom to be added to the classroom wing through a simple extension of the building's geometry.
Other Information
Community participation was a central factor in making a green building out of a conventional project. When the school district threatened to cut the PV system from the project's budget, a community fundraising drive raised over $5,000. It was enough to convince the district to keep funding for the project intact.
Similarly, the neighborhood garden association won a local grant to obtain native plant seedlings for the landscaping, and volunteers from 4-year-olds to 70-year-olds pitched in to do the planting at the new school.
Financing Mechanisms
-Procurement process: Design-bid-build
Cost Data
Cost data in U.S. dollars as of date of completion.
-Total project cost (land excluded): $1,900,000
The main obstacle we encountered in trying to make this as "green" a project as possible was resistance from the client, a large, bureaucratic school district very set in its ways.
Design features presented to the community and school district and unfortunately not incorporated into the final project include a sod roof (for stormwater retention and habitat creation), a radiant-floor heat-distribution system (as much for occupant comfort as for energy savings, which are small), and more photovoltaic capacity. The architects had to solicit outside funding for the photovoltaic system and native plants; otherwise, they would not have been included.
Recognizing that this project was designed in 1998, it is fair to say the growth of awareness around green building since that time has already created new tools we can use for very necessary client education. It is our hope that this project will be one more example others use to make their schools green buildings.
Additional Images
Project Team and Contact Information
| Role on Team | First Name | Last Name | Company | Location |
|---|---|---|---|---|
| Architect | David | Bushnell, AIA | 450 Architects | San Francisco, CA |
| Architect | Scott | Murray, AIA | 450 Architects | San Francisco, CA |
| Architect | Richard | Parker, AIA | 450 Architects | San Francisco, CA |
| Structural engineer | Charles | Beauvoir | Acres Engineering | San Francisco, CA |
| Landscape architect | Cliff | Lowe | Cliff Lowe Associates | San Francisco, CA |
| Mechanical engineer (Mechanical, electrical, plumbing engineer) | Don | Miller | Hawk Engineers | San Francisco, CA |










