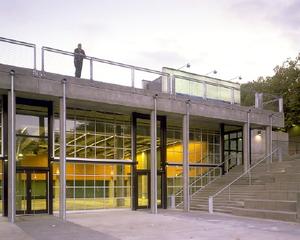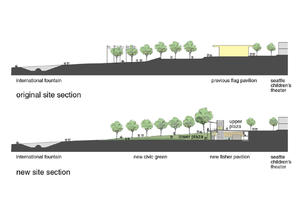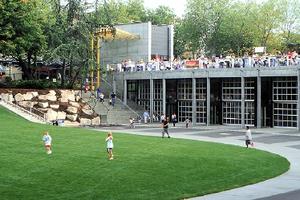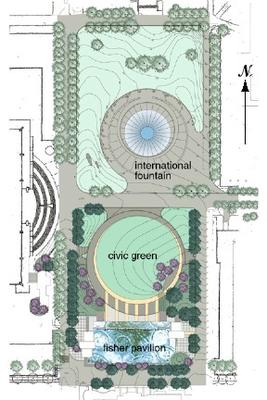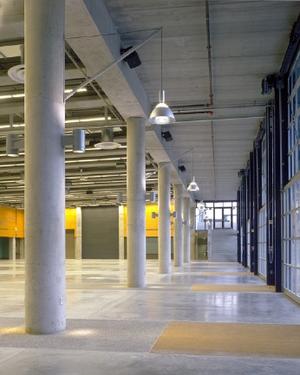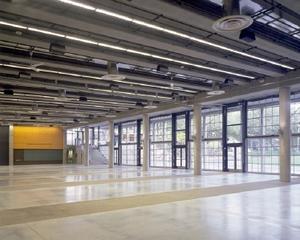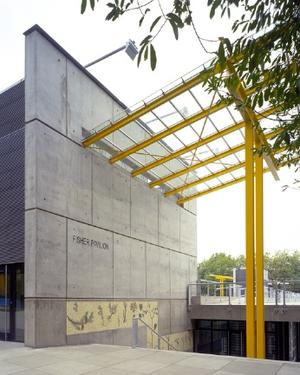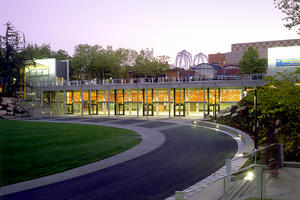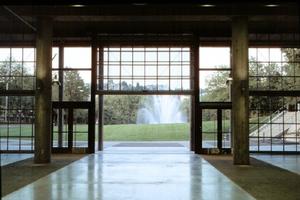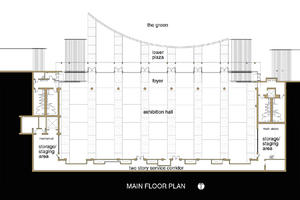The Fisher Pavilion
Project Overview
The Fisher Pavilion at Seattle Center is a multi-purpose exhibition hall nestled into the heart of the 74-acre Seattle Center campus. It replaces the old Flag Pavilion that was constructed on the same site 40 years ago as a temporary building for the Seattle World's Fair.
Design & Innovation
Predesign
As a multi-purpose public facility, Fisher Pavilion had a very large, diverse client and user group on the design team. In addition to the primary client, Seattle Center, participants in the design process included representatives from all other Seattle Center campus institutions, as well as organizations responsible for the four major annual festivals at the Center, and representatives of the twelve cultural festivals that will use the facility each year.
The consultant team was led by a LEED-accredited architect and included civil, structural, mechanical, electrical, acoustical/AV, and soils/shoring engineering, along with landscape architecture and cost estimating consultants. Other agencies engaged in the design included the Seattle Design Commission, Seattle City Light, Seattle Public Utilities, and the Business and Industry Resource Venture.
Design
The design process was extremely collaborative, with all participants buying into the architectural concept of the building and the mutual goals of designing a first-class facility to meet their various needs far into the future while achieving a LEED Silver rating. Design tools for the project included eco-charrettes, computer and physical lighting and daylighting models, mechanical energy modeling, and lifecycle cost analysis. Integration of sustainable strategies was accomplished by making sound decisions early in the process.
This project was started, its budget fixed, and all of its fundamental conceptual and systems decisions made by 1997, three years in advance of the City of Seattle's adoption of the LEED certification process as a mandate for public facilities over $5 million. The design/client team eagerly accepted the opportunity to review the building design against the LEED scorecard to determine what changes would be needed to achieve a Silver rating. The project was very close to the Silver rating as designed, and minor changes in the design were executed to obtain that goal.
The project was able to take advantage of a program from Seattle City Light that provides funding for best practices commissioning, energy modeling, and certain equipment such as variable-frequency pump drives. The project also benefited from working with the Business and Industry Resource Venture, in Seattle, during design to research recycled content materials, identify recycling and salvaging opportunities, and develop a sound construction waste management specification.
Construction
Construction waste recycling was handled by a recycling subcontractor, greatly increasing the total amount of recyclables for the project. In this scenario, all waste was put in one container, and then taken to a recycling facility where recyclables were culled out into separate streams. The remainder, which was not recyclable, was sent to the landfill.
Operations/Maintenance
Because Fisher Pavilion is a unique building type, that is, not an office building, the owner is able to shut down building systems when the building is not in use, resulting in increased energy savings.
Commissioning
A third-party commissioning agent was hired by the owner for the project. Their responsibilities included design review prior to construction, which resulted in immediate coordination benefits for the owner, and therefore, cost savings. Third-party commissioning also caught a lot of minor problems during the close-out phase of the project that would normally go uncaught. This resulted in immediate energy-efficiency and cost benefits.
Regional/Community Design
The primary function of Fisher Pavilion is to promote community and sense of place. Seattle Center has been described as the "front yard" of Seattle. The four major spaces of this 2.6-acre project (exhibition hall, upper plaza, lower plaza, and civic green) create a wide variety of opportunities for public gatherings and events within walking distance of downtown. Rather than dominate the site, the earth-sheltered building becomes a backdrop for the various activities that unfold there, from cat shows to concerts and AIDS walks to events at the September 11, 2001 memorial garden established along the main entry to the building.
Fisher Pavilion is served by local bus service from all neighborhoods in Seattle, as well as regional bus service from the surrounding and adjacent counties. The terminus of the existing monorail line between the Center and downtown is one block away, and will be an important hub in the future city-wide monorail now in design. The Pavilion has no on-site parking and, because Seattle Center has a campus-wide parking master plan, no new parking spaces were added as a result of this project, even though the size of the facility increased.
Land Use & Site Ecology
Much of Seattle Center is paved to accommodate the millions of people who attend seasonal festivals. The original Fisher site contained mostly impervious paved area and a building with several raised planting areas. One of the primary goals of the new project site was to provide a higher ratio of green open space to building and paved surfaces. The new site provides approximately 52% green, open space compared with the previous 36%. Of this open space, approximately 75% is open lawn area used for passive recreation, or by the festivals held at the Center. The remaining 25% of the open space is made up of two major garden areas planted with a mixture of native and ornamental plant species that provide habitat to birds, insects and other urban mammals found in the city's urban core. The site was designed so that 30% of its non-roof impervious surface areas will be shaded by vegetation within five years.
Bioclimatic Design
Fisher Pavilion is one of the first buildings in Seattle to be designed and constructed under the city policy requiring all public facilities over 5,000 square feet to achieve a LEED Silver rating.
Burying the building, and using a high-mass (10" total concrete) roof decrease envelope loads on the building, resulting in a heating savings of over 13,000 Btus per square foot per year.
Lighting-energy use is reduced to 52% of allowable lighting energy per Seattle Energy Code, which additionally reduces cooling load within the building, and total consumption by over 22,000 Btus per square foot per year.
Potable water use is greatly reduced from existing conditions. It is projected that the client will save 479,000 gallons per year in the building, and 65,000 gallons per year in irrigation water.
Light & Air
Fisher Pavilion was sited to eliminate direct light in the exhibition hall while focusing out to one of the most beloved public spaces in Seattle, which is enlarged and enhanced by the addition of the civic green in this project. The glazed north wall opens fully to connect the interior space directly to the outdoors, and provides views out to the green for 100% of the public space indoors. The entry foyer, which comprises 11% of the interior public space, enjoys a 2% daylight factor. Earth-sheltering and a high-mass roof reduce envelope loads to enable natural ventilation much of the year in this mild climate, depending on the event and number of occupants, by simply opening the glazed doors and running destratification fans. Constant carbon-dioxide monitoring ensures that mechanical ventilation will run, if necessary, to ensure that enough fresh air is supplied for the occupants.
All ductwork was protected during construction according the contractor's approved indoor air quality plan, which also included a two-week flushout period, and replacement of filtration media in the air handlers prior to occupancy. No offgassing materials were used in the construction of the building, either indoors or on the exterior.
Water Cycle
Including hard surface plaza areas that drain into landscaped areas, 58% of site precipitation is retained and infiltrated on site. The remaining stormwater is collected in a sub-grade detention structure and released at a constant rate to the city storm system.
Site water conservation at Fisher Pavilion occurs through use of an efficient irrigation system and the planting of drought-tolerant plant species. Water-efficient irrigation fixtures and a central automated weather station optimize water use over the course of the irrigation season by monitoring precipitation, wind, humidity, and soil moisture for the Seattle Center microclimate. The design water consumption of 260,000 gallons per year represents a 25% reduction in water usage compared to a standard efficient irrigation system not utilizing a weather station.
Plants selected for the project include native species that adapt faster to the local environment and use less water, and non-native ornamental plants that can withstand drought in unseasonably dry periods.
Interior plumbing fixtures used in the design are low-demand fixtures which result in a 50% reduction in water consumption in Fisher Pavilion compared to the old Flag Pavilion. In all, potable water use is greatly reduced from the existing conditions. It is projected that the client will save 479,000 gallons per year in the building, and 65,000 gallons per year in irrigation water.
Energy Flows & Energy Future
The building met the team's goal of exceeding the energy efficiency of ASHRAE 90.1-1999 by 20%. Since the building primarily has a cooling load during festival occupancies, the orientation of the building was adjusted to minimize solar gain, and a large canopy-balcony was located over the glazed exterior to further reduce solar load. Recessing the building into the earth provides a stable exterior thermal environment that diminishes envelope contributions to the cooling load.
The mechanical strategy for conditioning the building utilizes the natural stratification available in the Pavilion's tall space. Ceiling destratification fans push heat to the floor in the winter, and reverse in the summer to augment heat stratification.
Air-moving systems remain constant volume to insure adequate ventilation quantities are met, and the HVAC systems include a fully integrated economizer cycle. Outside air volumes are determined by carbon dioxide sensors in the return ducts to reset outside air volume to minimum quantities required for health, improving energy savings. Natural ventilation can be utilized much of the year by opening the glazed garage doors.
Heating and chilled water pumping systems are of variable volume to take advantage of reduced pumping horsepower during low heating- or cooling-load conditions.
Metrics
Materials & Construction
Materials & Resources
Materials were selected for the project based on durability, indoor air quality, and sustainability. Much of the concrete structure of the building is exposed to reduce the amount of finishes, resulting in lower consumption and high durability. Carbon dioxide as a byproduct of cement production was mitigated through high flyash content in the concrete. All paints, adhesives, sealers, and sealants were specified as low VOC. No formaldehyde-bearing products were used. A priority was placed on specifying recycled-content material whenever possible, resulting in 56% recycled-content products, per the LEED calculation method. Products and systems were selected based also on regional manufacture to the extent possible, with the result that 49% of the materials are regional or local, per the LEED calculation method.
Recycling during occupancy is required by Seattle Center policy, and accommodated by a dedicated recycling station incorporated into the project.
The facility was designed for extremely high use, with a minimum service life of fifty years. It is anticipated that the facility will be utilized 250 days each year into the near future. Materials in the public spaces include exposed architectural concrete, steel, glass, and tile. Acoustic panels can be removed for cleaning, and wood paneling is positioned to be out of reach.
Diversion of Construction & Demolition Waste
Eighty six percent of construction, demolition, and land clearing debris were recycled on the project, greatly exceeding the team goal of 75%. This goal was implemented by development of a stringent construction waste management specification identifying recyclable materials that would be encountered in the project, and requiring the contractor to develop a construction waste management plan to meet the goals.
Long Life, Loose Fit
Flexibility is one of the key design features of the Pavilion. The 14,000-square-foot exhibition hall can be subdivided into two approximately equal spaces through the use of an operable partition. Even though the entire north wall is glazed, the space can be "blacked out" by drawing a curtain between the foyer and exhibition hall. A pipe grid suspended in the bays of the exposed concrete roof structure allows the Center to configure lighting, speakers, power, pipe and drape, and decorations depending on the event. A service corridor and mechanical mezzanine allow reconfiguration of the space even during events. Infrastructure was incorporated to accommodate a temporary ice-skating rink in the building during the winter festival. Eight utility pedestal locations are provided in the building and site to accommodate water, power, sewer, and natural gas needs for events.
Other Information
This project was created as a public/private partnership, with three-fourths of the funding from local taxpayers, and one-fourth from the Fisher Corporation, a long-time Seattle company that has been dedicated to improving the community and region since its inception.
Financing Mechanisms
-Equity: Government appropriation
-Grant: Private (foundation)
Procurement process: Design-bid-build
Cost Data
Cost data in U.S. dollars as of date of completion.
-Total project cost (land excluded): $9,500,000
The most important lesson learned on this project was that sound decisions made early in the design process, based on the principals of sustainable design—durability, adaptability, and minimal resource consumption—had the greatest fundamental impact on this project with the least additional cost.
Many things could have been done to make this project even better:
-Cost-effective ways to recover stormwater for irrigation purposes could have been pursued further.
-Waterless urinals could have been installed in the building, drastically reducing water usage, but the owner had legitimate concerns regarding the intense number of users during very short time periods. A strategy for roughing in supply water, and installing waterless urinals that could be replaced by flush urinals if the experiment failed was explored, but funds were not available.
-In general, insulation should have been increased throughout the building, particularly on the roof, but economic constraints and the necessity to pursue a LEED Silver rating focused the dollars in other areas.
-A series of vented light monitors on the plaza roof that would allow indirect natural light deep into the exhibition space when desired, and could provide passive exhaust from the space was unfortunately cut for budgetary reasons also.
Additional Images
Project Team and Contact Information
| Role on Team | First Name | Last Name | Company | Location |
|---|---|---|---|---|
| Architect (Project Manager) | Ronald | Rochon | The Miller|Hull Partnership, LLP | Seattle, WA |
| Marketing (Marketing manager) | Susan | Kelly | The Miller|Hull Partnership, LLP | Seattle, WA |
| Owner/developer | Seattle Center | Seattle, WA | ||
| Contractor | Howard S. Wright Construction Company | Seattle, WA | ||
| Civil and structural engineer (Project manager) | Choomeng | Chin | AKB Engineers | Seattle, WA |
| Electrical engineer | Sparling Engineers | Seattle, WA | ||
| Mechanical engineer | The Greenbusch Group, Inc. | Seattle, WA | ||
| Commissioning agent | Engineering Economics Inc. | Seattle, WA | ||
| Landscape architect | Jack | Johnson | Site Workshop, LLC | Seattle, WA |
| Cost Estimating | Robinson Company | Seattle, WA |










