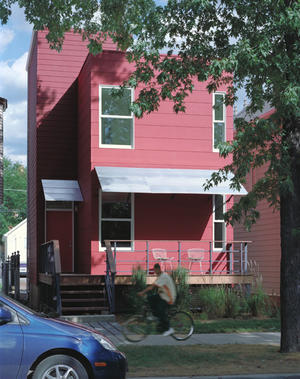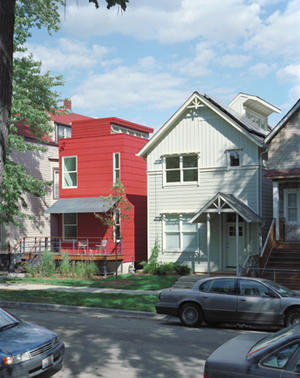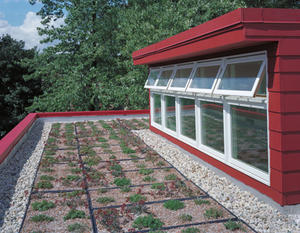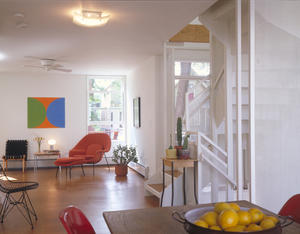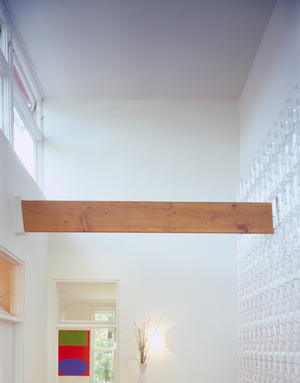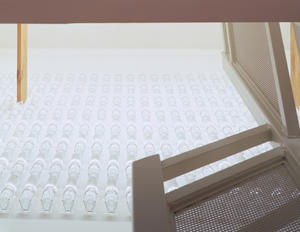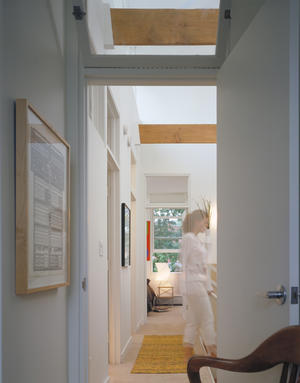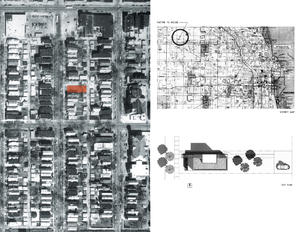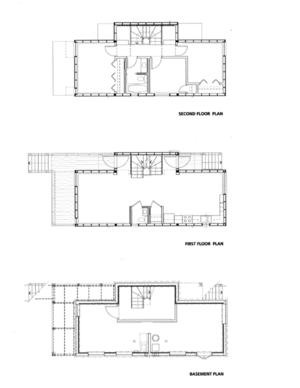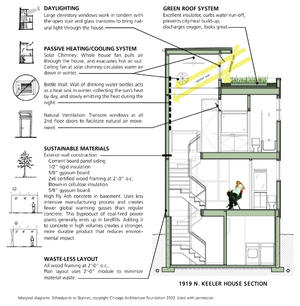Factor 10 House (F10)
Project Overview
In 2000, the City of Chicago Departments of Environment and Housing sponsored a national competition to identify creative modifications to their existing New Homes for Chicago program that incorporate innovative, sustainable building practices. Factor 10 House's cutting edge design was one of five affordable case-study designs chosen for construction and was completed in summer 2003.
F10's design is a straightforward response to four primary considerations: a narrow City site with adjacent buildings, a a modular design, an open 1,234-ft2 floor plan plus a 605-ft2 conditioned, unfinished basement, and a solar chimney incorporated into the stairwell.
Design & Innovation
Design
The initial design was completed when green design was still relatively new in Chicago. It was challenging to convince decision makers of this new way of thinking about design. For instance, they thought the green roof was intended as an accessible rooftop garden rather than its actual purpose of an insulator and a mechanism for stormwater runoff minimization. We encountered a few hurdles in design because the building and zoning departments were not originally included in the process.
Construction
The City had great difficulty with contractors because the budget set for the homes was minimal for affordable housing, let alone affordable green housing. The first contractor was terminated, and the second contractor finished only three of the houses. A third contractor was brought in to finish the remaining two houses, including F10. Because of significant delays in construction (two years), all but the foundation of F10 was completed in the five months between March and August of 2003. Although the contractor was extremely efficient, the aggressive schedule resulted in material and product substitutions across the board. The C/A phase was quite different from that in our normal projects in that there was no fee for regular on-site visits, and the architect was not included in much of the decision-making process.
Commissioning
Commissioning will be performed by the Chicago Neighborhood Housing Services.
Regional/Community Design
Land Use & Community
The City of Chicago Departments of Housing and Environment chose a site within a typical urban residential neighborhood. This 125’ x 25’ lot is oriented east-west. It includes a rear alley and is surrounded by single-family, detached residential buildings.
Two adjacent lots were selected where single-family houses once stood. These were the only vacant lots in the area. While we demonstrated how our design could be fitted on either site, F10 was ultimately built at 1919 N. Keeler Avenue. No master plan existed for the area, but we mandated that F10 should be socially and visually integrated into the community. F10 is intentionally small to allow for future growth on the lot—-such as an in-law dwelling—-and to keep the building’s site coverage low. All setbacks were within zoning guidelines; the front setback was consistent with other homes on the street. F10 was raised 4’ above grade with a basement in order to raise the porch and steps to fit in with the other houses and foster community interaction on the street. F10’s form and mass are consistent with neighboring dwellings. Materials and details are contemporary and per program, allowing the house to fit in without relying on superficial historic details.
Community Connection
F10 revitalizes the community by utilizing a vacant lot, creating community interaction (through the close siting of the house towards the street) and motivating neighborhood citizens to improve their own homes.
Although there was no formal community planning process, the community was very involved throughout the project, from the local alderman's endorsement to strong participation in public open houses. Neighborhood Housing Services conducted six open houses, which allowed neighborhood citizens to tour F10 to learn new ways to improve the efficiency of their own homes. These open houses drew large crowds and positive responses from the local citizens.
The house fits into its context in terms of scale, density, and general form. The materials and details are intended to be unconventional to serve as a model for change. Two off-street parking spaces are provided, per the zoning code. The site is close to major METRA train lines, bicycle routes, and CTA bus routes which connect to subway and elevated train lines.
F10 was designed for a family of 4-5 people, but it is currently occupied by a single owner.
Land Use & Site Ecology
The intent was to fill the small site with indigenous plantings that would require no watering and serve as a test site for the neighborhood. A local variety of low-mow fescue grasses was planted (though it had not yet been planted when these photographs were taken).
Also paramount to F10 was the minimization of stormwater runoff. The area of the lower roof (400 ft2) is planted with sedum, which retains stormwater and absorbs heat. Porous pavement was used for all hardscape walking surfaces and an off-street parking pad. The only impervious surface is the solar chimney roof (230 ft2). Runoff for all roof surfaces is diverted into rainwater leaders to grade level splashblocks. The city provided a French drain to divert surface runoff collecting in the swale between the two new houses. This is diverted to the City's storm sewer.
Bioclimatic Design
There were few available siting strategies due to the size and proportions of this narrow urban lot. The building is oriented east-west and has a large percentage of south-facing insulating glass. This orientation worked to our advantage in developing the solar chimney.
Building height and sun angles were calculated in concert with the architect of the neighboring case-study house – at 1917 N. Keeler – to insure that solar insolation to F10 would not be blocked by adjacent structures to the south. Sunshades were provided on west-facing windows to minimize heat gain generated from 2:00 to 5:00 pm in the summer. Late-afternoon sun is blocked by houses across the street. Heat loss is minimized through window placement: aside from the solar chimney clerestory windows, few windows face south and no windows face north. Small rooms were located along the south flank to take advantage of the sun. The design was a reaction to the historic flats in Chicago that have very little light. We attempted to solve the problem by bringing light into the core of the house with the solar chimney, using large windows at east and west, and decreasing the length of the house from front to back.
Light & Air
F10 is a very low-tech home. Large windows allow a wash of daylight to graze the light-colored walls. This not only eliminates the need for supplemental lighting, but also reduces glare. There is good visibility of the front and rear yards from inside F10. The light levels in the darkest parts of the house are adequate during most of the day so that supplemental lighting is not required.
When windows are opened in the warmer months, the house stays cool with a light natural breeze. Windows are aligned from front to back to allow for "shotgun" views through the house to the outside. Controlling systems during most of the year consists of adjusting a single rheostat to operate the speed of the ceiling fans. The porch includes perforated metal awnings that provide shade and channel air into the house.
The open floor plan enhances cross ventilation, and the window placement maximizes reflected light into the interior of the home while reducing glare. The solar chimney includes a south-facing clerestory window, bringing natural light to the core of the house.
Water Cycle
Although it was suggested in the competition stage, no collected rainwater is currently reused on site because, by design, F10 creates minimal water runoff. Garden irrigation could be fed from future cisterns located at the base of rainwater leaders, but the need would outweigh the available supply. Site irrigation is not required because the fescue plantings use little water.
Low-flow plumbing fixtures were used throughout the house. Dual-flush toilets (offering a choice between a full flush and a 1/2 flush) were installed in both bathrooms.
The site work includes low-maintenance fescue, pavers, and a green roof to minimize storm water runoff, making the entire site permeable.
Energy Flows & Energy Future
F10’s building envelope is super-insulated to handle the severe Chicago climate. It utilizes a vertical shaft with south-facing operable clerestory glazing to reduce primary energy consumption. The solar chimney brings light into the center of the house and supplements the daylighting on the first level to reduce the need for artificial illumination. The chimney also collects heat in its upper strata in the winter for distribution throughout the house. This is accomplished by pushing a column of warm air down with a high-output ceiling fan. In addition, a wall of water bottles on the north wall (facing south) acts as a heat sink, storing a small amount of heat to be given off later in the evening when ambient temperatures begin to drop. Both of these strategies minimize the amount of energy used by the gas-fired perimeter baseboard heating system.
During the summer, F10 is cooled passively. The solar chimney, supplemented by an integral whole-house fan, evacuates hot, stagnant air during the summer by drawing air through the house when windows are opened. Once the natural draft is running through the house, the fan can be turned off. This is one of the only houses built by the Department of Housing in recent years that did not have a central air-conditioning system. The City required a dedicated outlet at all major windows for future window-mounted air-conditioning units.
All appliances are Energy Star compliant, and the gas-fired hydronic-distribution water boiler is 90% energy efficient.
Energy Security
Due to the vast amount of natural light streaming through the clerestory and perimeter windows, the use of electrical illumination is minimized year-round, thus decreasing energy consumption. In addition to providing an abundance of natural light, the solar chimney minimizes the demand on the perimeter baseboard heat in the winter and keeps the house cool in the summer. Cross ventilation reduces the need for central air conditioning. There is no on-site energy generation, nor is there emergency back-up power. Because of the home's reliance on natural light and ventilation, a power outage would affect F10’s performance only minimally. Earlier this winter, temperatures plummeted into the single digits. During a two-day natural gas interruption, F10 maintained an ambient indoor temperature of 54 degrees F due to the high R-value of its exterior envelope. The bottle-wall heat sink and green roof reduce heat load in the summer. The green roof counters the effect of heat gain through evaporative cooling, adding to the insulation value of the roofing system and reducing energy consumption.
Metrics
Materials & Construction
Rooftop planting modules, some of the pavers, and edge treatments are made from 100% recycled materials. Pavers at the front walk are made of concrete block that minimizes stormwater runoff. Pavers at the parking area (F10 has no garage) are made of grass block. Some of the surface area is concrete, but grass grows within the paver grid. This system minimizes stormwater runoff, minimizes the paved area, reduces heat accumulation, and allows for the emission of more oxygen.
F10's foundation and basement wall are made from concrete containing flyash (a byproduct of the coal-fired power industry) in place of 50% of the portland cement. The framing lumber used in F10 was harvested from sustainably managed forests. F10 is built on a 24” module for wall, floor, and roof structures, which requires less wood and allows for off-site assembly. The home is insulated with cellulose made from recycled paper, and its siding is an attractive, durable product made of reconstituted cement. Perforated metal awnings provide shade and channel air for ventilation.
Long-lasting Brazilian Ipe hardwood, from a certified forest is used for the home's deck, and cork flooring, a durable material harvested from trees every 9 to 15 years, was used in its interior. F10's carpet is made with from recycled plastic soda bottles (polyethylene terephthalate polyester).
All paint contains low levels of volatile organic compounds (VOCs). Dual-flush toilets and low flow plumbing fixtures were installed. All kitchen appliance are Energy Star complaint.
F10 strives to reduce life-cycle environmental impacts by a factor of 10 compared to the average home built in America today.
The modular design works within industry's dimensional constraints, minimizing waste and allowing off-site assembly.
Materials were selected for their durability and low production impact. These include fly-ash concrete, Ipe harvested from managed forests, cork floors, carpet made from recycled soda bottles, fiber-cement siding, low-VOC paints, and cellulose insulation made from recycled paper.
Long Life, Loose Fit
The open plan of F10 was achieved by locating the washer, dryer, and major systems (including the boiler and the water heater) in the basement. This open feeling was also the result of a mechanical system that has no air ducts requiring chases and extraneous material to cover them. The open plan is flexible, and the house has an adequate amount of daylit space in the basement to allow expansion for a growing family.
Its service life is anticipated to be 50-75 years with an assumed re-use rate of one family per eight years. The design originally called for custom fabricated mounting clips to hold the exterior wall planking and to facilitate demounting. This feature did not survive value engineering.
Other Information
The Green Homes for Chicago program was financed by the proceeds of a lawsuit filed by the City of Chicago against a local energy company for damages resulting in city-wide power outages in the summer of 1999. The sites were owned by the City, and the project was set up as a case study to better understand green design, and to apply this knowledge to the construction of affordable housing. The competition was sponsored jointly by the Chicago Departments of Housing and Environment.
The five case studies were open to the public for viewing during the summer and fall of 2003. This allowed a number of organizations, developers, contractors, and residents of all neighborhoods of Chicago to see the houses, better understand the design principles, and perhaps qualify for purchasing a house through the Neighborhood Housing Service. Each of the five houses sold for $145,000, under the New Homes for Chicago program through the Department of Housing.
Financing Mechanisms
Equity: Government appropriation
No data is yet available to determine the annual payback analysis.
The key to successful sustainable design is in working with a specialized team of people and integrating the expertise into an efficient design. With increasingly complex technical issues associated with sustainable design, no one person can accomplish the entire design alone any longer.
We need to change the way people think about sustainability. The challenge of designing sustainably is less in the technical issues and more in convincing a client to take a risk; in leading a conservative committee to try a new, innovative, possibly more expensive, but better design. Despite the competition mandate, it was still a challenge to fight the tide of conventional practice with F10’s design, such as obtaining managed lumber, but it is a step in the right direction in terms of educating code officials, overcoming cost problems, and making the case for sustainability.
If this process could be redone, we, as the architect, would have encouraged the City to prequalify contractors or to allow our participation in the selection process. We worked with two contractors, which caused major delays in F10’s construction. Due to the shuffle of contractors, the construction phase was rushed. Having more time during construction would have resulted in more lead time for specified materials and products.
In order to keep the building area to a minimum, we maintained a minimal footprint for the solar chimney and stairwell. This forced the contractor to select a compact prefab steel stair that was costly and took time to install, causing delays in the rest of project. It also forced the architect to create a slightly lower floor-to-floor height on first floor than desired.
Additional Images
Project Team and Contact Information
| Role on Team | First Name | Last Name | Company | Location |
|---|---|---|---|---|
| Structural engineer (Project engineer) | Josh | Dortzbach | Klein & Hoffman, Inc. | Chicago, IL |
| MEP engineer | Bob | Larsen | Mechanical Services Associates Corp. | Crystal Lake, IL |
| HERS consultant | Edgar | Lucas, Jr. | Renacer Westside Community Network, Inc. | Chicago, IL |
| Architectural specifications | Kenneth | Crocco | ArchiTech Consulting, Inc. | Chicago |
| Contractor | Konstantinos (Gus) | Chaniotakis | Telion Contracting Corp. | Chicago |










