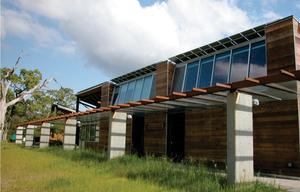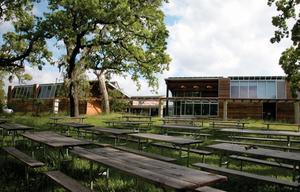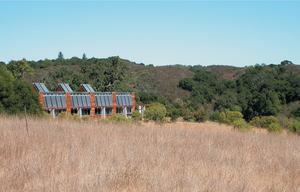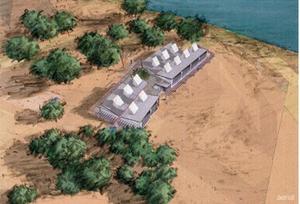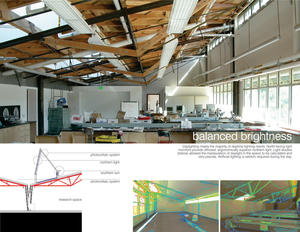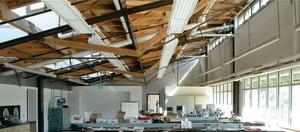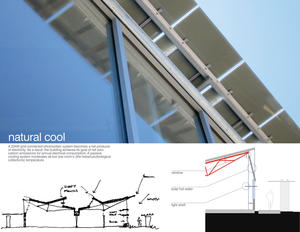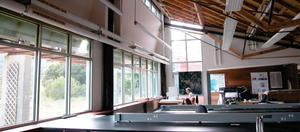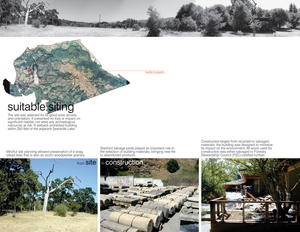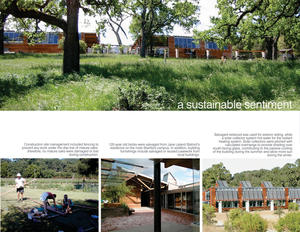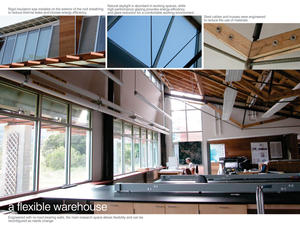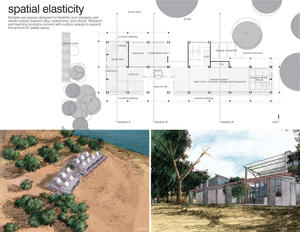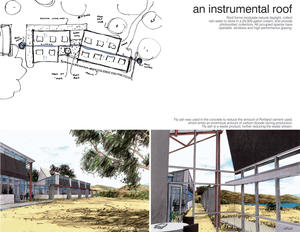Leslie Shao-Ming Sun Field Station
Project Overview
The Leslie Shao-Ming Sun Field Station was designed to meet the needs of the Jasper Ridge Biological Preserve, a 1,200-acre protected area in the foothills of the Santa Cruz Mountains, five kilometers from Stanford University. With a mission "to contribute to the understanding of the earth's natural systems through research, education, and protection of the Preserve's resources," Jasper Ridge has a long history as a site of significant research in ecology. The majority of studies are concerned with environmental change and the resulting consequences for biotic communities. The Preserve provides a natural laboratory for researchers, educational experiences for students and visitors, and refuge for native plants and animals.
Design & Innovation
Predesign
Consultant selection
A qualifications-based consultant-selection process was utilized and, after a short-list of three architects had been interviewed, the chosen architect began design for the selected site. Shortly thereafter, a general contractor was selected to work with the architect during conceptual design, to advise on costs and constructability throughout the design process, and to build the facility on the basis of a GMP (guaranteed maximum price).
Commitment to the defined building program
The master plan that was completed in 1998 identified program functions of the Preserve that needed to be centralized and updated. The program for the new Field Station was well defined and did not change during the design process, allowing time for the team to focus on integrating the sustainability goals with the programmed spaces. Major spaces include research, office, and classroom space; archival and collection storage space; and required support space.
Commitment to sustainable design
At the beginning of the design process, a LEED(r) consultant was added to the team in order to establish sustainability goals for the Field Station. It was felt that a LEED Silver rating could be achieved easily and that a Platinum rating was within reach. Certification was not pursued, however, due to cost constraints.
The goals established for this building included the following. All but the first were exceeded.
-Achieve an annual energy budget of zero net carbon emissions.
-Reduce water consumption by at least 20% compared to the requirements as specified in the Energy Policy Act of 1992. In addition, design the plumbing system for future integration and reuse of graywater.
-Reduce the landfilling of construction waste by at least 75%.
-Reduce depletion of raw materials by using recycled materials. At a minimum, ensure that 30% of all materials used are listed in the Comprehensive Procurement Guidelines (CPG) published by the U.S. Environmental Protection Agency (EPA). For materials not referenced by the CPG, use a minimum of 50% recycled content.
Design
Energy conservation
The Field Station was initially designed for passive solar heating and maximum daylighting, and a scale model of the proposed building was taken to the Pacific Energy Center in San Francisco and tested on a heliodon. It was found that the goals for passive solar heating were in conflict with the space use and that there would be unacceptable levels of glare in the laboratory areas. In response, lightshelves were eliminated, and glazing was reduced on the south wall of the building. Passive-solar heating was replaced with an active-solar heating system using solar collectors and a pump. Concurrently, it was determined that the project could commit to a photovoltaic system, and prototype thin-film panels were employed.
Peer review
At the end of the construction documents phase, a green consultant was retained to review the project and identify measures that could increase efficiency at little or no added cost. The consultant's review resulted in several energy and space savings. An adjustment to the location and lamping of lighting fixtures resulted in a 30% reduction in their energy use, and the installation of a modulated, tankless water heater saved both space and energy.
Challenges to sustainability
While the project team was committed to sustainability, language barriers inherent in industry cultures prevented the goals from being easily understood by all players, especially the subcontractors. This was the first green building for most members of the project team and was a learning experience for all. The most difficult challenges were for the mechanical, electrical, and plumbing (MEP) subcontractor, whose initial approach to the project was counter to sustainable design principles.
Program requirements dictated HVAC systems that were in conflict with the sustainability goals. One room of the facility, which houses the herbarium collection, is a conditioned space, and mechanical ventilation was required for stations where chemicals may be used, though very infrequently.
During the design development and construction documents phases, salvage contractors and green materials suppliers were consulted regarding the various constructability issues of using green materials, but their responsiveness could not always keep pace with the project schedule. Typical in new and growing industries, those involved in green building construction often lack the workforce needed to provide timely assistance to a complex project.
The peer reviewer was brought in to review the project documents before construction, but it would have been more efficient to incorporate his suggestions during the design development phase of the project.
Budget concerns were potentially in conflict with the materials or systems that were desired for the building. The increased time and expense involved to identify, specify, detail, and install salvaged and other green materials was not anticipated during early budgeting, so the team had to work closely to prioritize what was most important.
Regional/Community Design
The development of the Sun Field Station was part of an overall master plan to consolidate the existing research and education programs into one facility. Previously, they had been scattered in various locations around the Preserve, in a former hot-dog stand, bath house, and trailer.
A project formulation study was performed to review, analyze, and identify the existing building program, GIS mapping, site opportunities, and limiting factors; to prepare alternative site plans; and to evaluate and identify five preferred alternate sites. A site was sought that:
-Would have good solar exposure;
-Would cause no loss of significant habitat or mature oaks;
-Would put no archaeological resources at risk;
-Would provide access to utilities;
-Was located at least 250 feet from any lake or creek; and
-Would minimize visibility from surrounding hillsides
Through an analysis of resource data and site opportunities and constraints, three sites were selected for further study because they were the most protective of the Preserve's sensitive natural resources. Further analysis resulted in choosing a former recreational area near the Preserve's perimeter, with existing roads, a parking lot, and outdoor facilities. Developing on already-disturbed habitat avoided impacting mostly intact habitats that have research and educational value.
Community connection
The Field Station provides a home for the Preserve's community — including University and visiting researchers, docents, staff, and students — and a venue for regional, national, and international symposia. The open flow between spaces for research, education, and socializing enhances both interaction and the research experience by creating opportunities for formal as well as casual encounters.
Facility construction inevitably contributes to environmental problems that researchers at the Preserve are trying to understand and address, so the building was designed to minimize its environmental footprint and serve as an educational tool and role model by demonstrating principles of sustainability for both the University and surrounding communities. Building tours have now been added to the Preserve's regional educational efforts.
Since the Preserve is located five kilometers from the main campus and no public transit is available, several strategies allowed for a 10% reduction in the County's required parking:
-Most undergraduates arrive in vanpools;
-Special events utilize the University's shuttle or leased bus service;
-Bike lockers and racks are provided for staff, docents, and researchers;
-Carpooling and vanpooling is strongly encouraged for docent-led tours; and
-Three electric vehicles and two bikes are provided for fieldwork on the Preserve.
-Twenty parking spaces are provided for the building's population of 124. About 55% of the building population regularly uses transit options other than a single-occupancy vehicle. About 70% of the docent-led public-tour participants arrive by carpool. Of the researchers, 10% carpool and 15% bike. Of the staff, 10% bike. Of those attending special events 50% take a shuttle or carpool.
Land Use & Site Ecology
The building was designed to sit lightly on the land, visually melding into the woodlands and grasslands while having one of the smallest ecological footprints of any university building in North America. The design goal was to satisfy the primary purposes of the program (research and education) while sensitively addressing site opportunities such as orientation, views, topography, and vegetation.
The casual lines of the building echo the irregularities of its natural surroundings, and the design balances functional requirements with vernacular references to regional agricultural buildings. Architectural elements integrate indoor and outdoor relationships, exploiting strategies to provide natural lighting and ventilation. Research and teaching functions connect with outdoor spaces to expand usable space.
None of the adjacent mature oaks, all taller than the building, were damaged during construction. This reduces the profile of the building and contributes to how it "sits lightly on the land." A large snag that is an acorn woodpecker granary was preserved and incorporated into the design to mark the main entrance. Landscape plantings are from native seeds and cuttings from Preserve populations. Native vines will cover a south-facing trellis, providing seasonal shading and hummingbird habitat. Rainwater either infiltrates into the ground on site or is stored in a buried cistern for reuse.
Bioclimatic Design
From site selection through design, careful attention was given to adapting to and taking advantage of the nature of the site. Access to daylight and breezes were prerequisites for site selection, and the building was oriented along an east-west axis to take full advantage of the sun and breezes. Solar and light monitoring measures and modeling were performed to properly characterize and quantify the quality and amount of sunlight that would reach exterior and interior surfaces. The opening and closing of windows and the utilization of shading devices is varied during the day and throughout the year to respond to changing temperatures and breezes.
Light & Air
One of the remarkable successes of the building is the quality of the interior light and the feeling of connection with the outside environment. The daylighting is high quality and diffuse, with few shadows and few high-contrast zones. During the first 99 days of occupancy, interior lights went unused during the day for more than 95% of the building. Screen glare at computer stations has not been a problem.
Part of this success is due to the use of computer modeling during design to simulate the sun's path and the resulting interior exposure to light. Precise measures of lumens were used to determine light quality and intensity for interior spaces.
Large, flexible, open spaces and high-quality insulation, glazing, operable windows, and shading allow passive cooling and natural ventilation during the warmest months of the year, making the space remarkably comfortable. The passive nature of the cooling system eliminates air-handling background noise; many visitors have noted the acoustical quality of the space.
Interconnected spaces, appropriately placed glazing, and the elimination of columns in the workspace create an open, free-flowing environment that enhances expansive view corridors, both inside and out.
Water Cycle
The building was designed to capture rainwater from the roof. Because the two shed-roof forms slope to the center, rain flows from a central gutter to a cistern and into an underground tank with 25,000 gallons of storage capacity. This water is used both for landscaping and for watering dirt roads during the summer to reduce fugitive dust. Water is also recaptured when photovoltaic panels are cleaned monthly from May through October.
Water is conserved through the use of extremely water efficient systems, fixtures, and appliances, including waterfree urinals, dual-flush toilets, passive cooling that eliminates the need for water to cool the building, an efficient dishwasher and clothes washer, and xeric landscaping with native plants.
The building was plumbed to allow for graywater collection, even though County code does not currently permit the reuse of graywater. It is hoped that at some point in the future codes will be updated so that the system can be employed.
All wastewater is run through a septic system and drain field that supports a community of grasses and native shrubs.
Because a single water meter serves the entire Preserve, including several other buildings and research plots, the amount of potable water used at the Field Station is unknown.
Green Strategies
Waterless Fixtures
-Specify waterless urinals
Water-Efficient Appliances
-Specify low-water-use residential dishwasher
Landscape Plantings
-Landscape with indigenous vegetation
Low-Water-Use Fixtures
-Use low-flow toilets
Rainwater Collection
-Collect and store rainwater for landscape irrigation
Wastewater and Graywater Recycling
-Plumb building to accommodate graywater separation
Siting Analysis
-Identify most degraded or ecologically damaged areas of a site
Low-Impact Siting
-Select an already-developed portion of a site for new development
Site Planning
-Protect and celebrate a site’s uniqueness
-Provide for solar access
Energy Flows & Energy Future
One of the explicit energy goals for the building was to achieve net-zero carbon emissions on a recurring annual basis. The most significant strategies employed to maximize energy conservation focused on the building's cooling, heating, and lighting systems. Due to the warm climate, the building's largest energy load is cooling. Only one room (the herbarium, which houses biological collections) requires air-conditioning.
The strategy for cooling the remaining 94% of space included the following strategies:
Effective site selection and building orientation;
Efficient insulation (rigid insulation on the exterior of the roof eliminates thermal leaks from structural elements);
High-performance glazing and maximized daylighting;
Strategically designed shading (deciduous vines and south-facing solar collectors shade south-facing glass); and
Operable windows in all occupied spaces for natural ventilation.
The insulation, glazing, and solar exposure also reduce winter heating loads. An active solar collector and a hydronic heating system satisfy more than 80% of the building's heating needs.
More than 90% of daytime lighting is provided by daylight through the use of north-facing light monitors, shaded south-facing glass, and reflective surfaces. High-efficiency electronic ballasts and full-spectrum fluorescent ceiling lamps are used when daylight is inadequate.
Other energy-conserving features include Energy Star(r) rated appliances and tankless water heaters.
A 22 kilowatt, grid-connected photovoltaic system makes the building a net producer of electricity.
The energy monitoring system has provided important information that has further improved system performance. Improved matching between the inverter and PV panel output has increased energy production by more than 25%. The result is that by June 30, 2005, it is expected that data will show that the goal of net-zero carbon emissions for annual energy consumption has been achieved.
Metrics
Materials & Construction
Because the entire Preserve is an environmentally sensitive site where biological experiments are underway, all possible construction activities had to be anticipated and planned for in order not to disturb critical habitat or continuing research activities. More time and attention had to be focused on minimizing impact than is typical during construction.
The greatest challenge during the construction process proved to be the hot construction market and difficulty having subcontractors available when needed. Although construction of the facility began in June 2001 and was originally scheduled for completion by March 2002, it was not completed until June 2002.
A guiding principle of sustainability is that, sooner or later, what we discard makes its way back to us. At Jasper Ridge, the design team tried to assure that the price paid for the Preserve's new building was not another frayed strand in the Web of Life. The building project was an exercise in transforming an ethic of reuse and recycling into an aesthetic.
Reduce
Total structural steel and lumber for framing were reduced through unique engineering design.
The use of braided steel cables, turnbuckles, inverted trusses, and compression beams eliminated the need for plywood for shear-wall support.
Eliminating dropped ceilings reduced material use.
The outdoors is used as major means of circulation, meaning that less than 100 ft2 of the building was devoted to hallways.
Reuse
Exterior redwood siding was salvaged from a nearby residence and an on-campus building, which were being demolished.
More than 90% of the building's casework and furnishings were salvaged from other projects.
Operable skylights salvaged by a deconstruction contractor were reused.
Paving bricks were excavated from Jane Stanford's original residence, which was damaged in a 1906 earthquake.
Bathroom partitions were salvaged from the 1902 Old Chemistry building on campus.
Recycle
The steel framing contains more than 80% recycled steel.
A high percentage of the portland cement in the building's concrete was replaced with flyash.
A vigilant recycling program is enforced at the Preserve.
In addition, all lumber was certified by the Forest Stewardship Council and sourced from Mendocino County in California.
Historically, prohibitive infrastructure costs have been the most common reason for the failure of biological field stations. For this reason, flexibility, low maintenance, and simple operation were central elements during the planning, design, and construction phases of the Sun Field Station. For example, salvaged redwood siding is a low-maintenance exterior because it has already shrunk, is insect resistant, and requires less frequent sealing than other sidings.
Diversion of Construction & Demolition Waste
More than 95% of all construction waste, by volume, was diverted from landfills, and many materials were reclaimed for use on other projects.
Green Products Used
Energy-Efficient Dishwashers
Long Life, Loose Fit
The engineering of the building is such that no interior walls are load bearing. As program needs change, any wall can be relocated without compromising the structural integrity of the building. This provides maximum flexibility and is a major benefit in this high-hazard earthquake zone.
Collective Wisdom & Feedback Loops
Operations and maintenance of the building since moving in have gone smoothly. Despite a few unexpected issues, listed below, the successes have been quite remarkable. Perhaps most significantly, the user community, by and large, enjoys working in and using the space. It is difficult to document how this has influenced productivity, creativity, and synergy, but it is apparent to most of the staff that there has been a real windfall series of benefits. Most users are startled by the quality of the work environment in terms of lighting and comfort.
In addition, student and community interest in the building has been far higher than anticipated. The number of classes (and not just from Stanford) and groups that have requested tours and information on the building has been remarkable — although sometimes overwhelming.
Three difficult "non-commissioning" issues had to be addressed:
-A water leak along a south-facing door and wall was caused by improper and inadequate flashing. This has been corrected.
-The acoustics in the research space are a little too good. Sound travels very well in that space, and the team is working to improve sound dampening.
-During the warmest days, the air tends to stratify in one corner of the research space. The team is installing a slow-moving ceiling fan to address this problem.
Two major post-occupancy measurement and verification exercises were conducted.
First, a complete energy-monitoring system was installed to collect data on building energy efficiency and to see if the building was achieving the goal of annual net-zero carbon emissions.
The energy monitoring system, with 14 sensors, has been collecting data on energy production and consumption since March 2003. Real-time data, data summaries, and a complete description of the system are available on the Web. The system collects data five times per second; this data is then summarized in one-minute intervals and recorded in a data logger.
One of the major benefits of this system has been the identification of inefficiencies, which the team was able to adjust at little cost. For instance, a mismatch was discovered between photovoltaic (PV) voltage output and the inverter as the PV panels got warmer, resulting in significant system degradation. With this information, the team devised a strategy that was implemented at the end of May 2004 and that has resulted in an improvement of more than 30% in PV system output.
The team is currently beginning a study comparing energy and water consumption on a per-square-foot basis with other similar buildings on the main Stanford campus.
Second, a report was prepared comparing the Field Station to two other Stanford University buildings that were identified as being similar in function. For more on this, see the Finances page.
Other Information
Funding for the project came primarily from private donors and included grants from the National Science Foundation, the David and Lucile Packard Foundation, and Stanford University.
Financing Mechanisms
-Grant: Private (foundation)
Cost Data
Cost data in U.S. dollars as of date of completion.
-Total project cost (land excluded): $4,785,000
This building was constructed within its set budget, with costs comparable to similar campus buildings. This helped validate to the Stanford board of trustees that building green is economically reasonable. This was demonstrated not only by the fact that the project was completed within the established budget, but also by a cost comparison with the Vaden Building and the Student Services Building, two other Stanford buildings that are of comparable use types and that were built during the same period. This analysis covered 49 categories of construction, professional services, and Stanford internal soft costs. All costs were adjusted to a per-square-foot basis.
In addition, the costs for the Field Station's major green features were adjusted for what the costs would have been had standard design and construction practices been employed to see what the cost premiums were for the green features. This effort showed how misleading costs are when they focus on only particular strategies and don't capture the savings associated with those strategies. Spending more money on insulation and glazing in the Field Station, for example, eliminated the need for air-conditioning in 94% of the building space.
This effort demonstrated that green design and construction strategies do not necessarily translate into premium costs — that the variance is well within what is experienced on other comparable Stanford capital projects. Looking only at construction costs, the Sun Field Station cost 3.6% and 10% more than the other two buildings on a per-square-foot basis, with part of that discrepancy attributable to the scale advantages of the other buildings, which were two to three times larger. When all soft costs and related construction costs are included, the cost of the Sun Field Station falls between those of the other two buildings. On a per-square-foot basis, it cost 6.6% less than one and 11% more than the other, and all three buildings represent the low end of Stanford University construction costs.
Several elements significantly affected the Field Station's final costs:
-Designing for passive cooling meant significant savings in terms of air-conditioning system-installation costs. This was partly offset by increased expenditures for higher-quality glazing and insulation for the passive cooling to work properly.
-In order to meet code requirements for the fire sprinkler system, a half-mile of ten-inch-diameter water line was installed to provide sufficient pressure from access to municipal water line.
-Other green features with extra costs include a grid-tied photovoltaic system and a solar-collector system for heating. The estimated payback period for these systems, not including any tax or rebate benefits, is 11 years.
-Fewer high-end finishes were employed than is typical for such buildings, which brought down costs.
-Considerable cost (and material) savings were realized by unique engineering design that eliminated the need for shear-wall plywood.
It is rare when a project comes along that promotes a legacy of worldclass research and education while providing a tangible example of how to meet our needs without compromising the prospects of future generations. It is our sincere hope that this project will help us move toward a time when stewardship of our natural heritage is not an extraordinary effort, but a core element of how we live our lives.
The building has already had an impact elsewhere: it is helping inspire Stanford's sustainable building guidelines and the new Department of Global Ecology building at the Carnegie Institute of Washington.
The design and building process taught several lessons:
-Effective and comprehensive programming and design objectives help constrain capital costs so that sustainability strategies do not appreciably increase costs.
-An integrated planning and design process that prioritizes sustainability features and goals avoids value engineering efforts that compromise system efficiencies and performance.
-A well-designed energy monitoring system can provide information that yields insights for improved performance.
-By using a combination of energy-efficient design, renewable energy, and other sustainable design strategies, it is possible to construct a building that provides as much energy as it consumes without costing appreciably more than a traditionally built facility.
If we could do it over again, we would make the following changes:
-Conduct a peer review of the design goals and plans during schematic design;
-Hire only subcontractors who are already predisposed to or interested in green design, rather than trying to educate traditional elements of the construction industry;
-Require all subcontractors to have a representative who will work on the project attend a preconstruction meeting to learn in detail the building's integrated sustainability goals and to understand its systems and how they are designed to function; and
-Include an acoustical engineer during the schematic design process.
Additional Images
Project Team and Contact Information
| Role on Team | First Name | Last Name | Company | Location |
|---|---|---|---|---|
| Owner/developer | Philippe | Cohen, Ph.D. | Stanford University | Stanford, CA |
| Architect contact person (Vice president) | Maryanne | Welton | Rob Wellington Quigley, FAIA | Palo Alto, CA |
| Mechanical engineer | Allan | Daly | Taylor Engineering, LLC | Alameda, CA |
| Civil engineer | Ken | Olcott | Sandis Humber Jones | Mountain View, CA |
| Contractor | William | Butler | W. L. Butler | Redwood City, CA |













