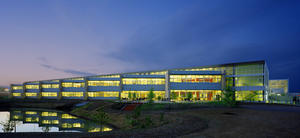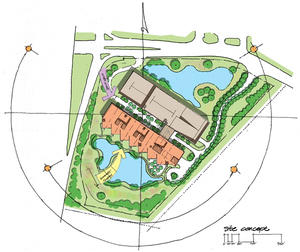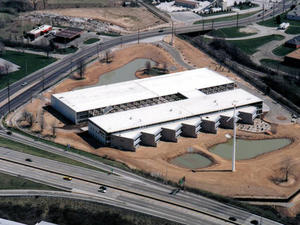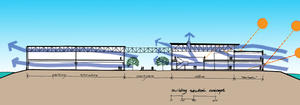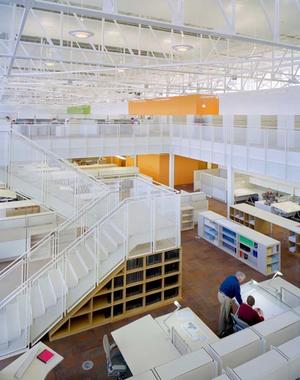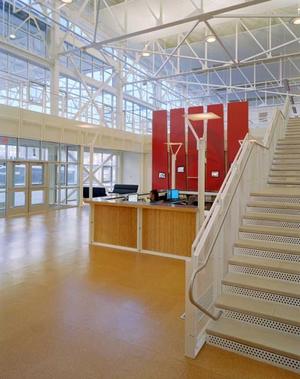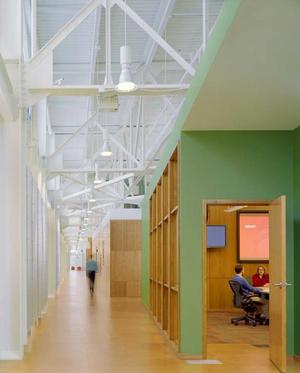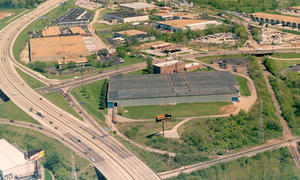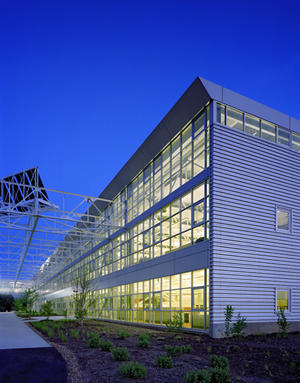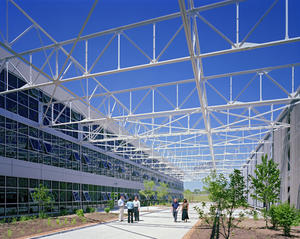Alberici Corporate Headquarters
Project Overview
This project entails the adaptive reuse of an existing manufacturing plant into a corporate headquarters for one of St. Louis' oldest and largest construction companies. Requirements included an open office environment, structured parking, training rooms, exercise facilities, and dining facilities.
When company growth led to the decision to move, the company CEO "wanted to be in a place that fosters teamwork and creativity." After investigating 45 different sites, a brownfield site became available with a 1950s office building and a 155,633 ft2 former metal manufacturing facility. With 70' and 90' clear-span bays 505' long, it was a "cathedral of steel."
This project was chosen as an AIA Committee on the Environment Top Ten Green Project for 2006. It was submitted by Mackey Mitchell Associates, in St. Louis, Missouri. Additional project team members are listed on the "Process" screen.
Design & Innovation
Predesign
Once the decision to relocate the corporate headquarters was made, an extensive site search was undertaken. Over 45 sites and buildings were investigated. The final selection was a brownfield site with a former metals-manufacturing plant whose structural frame and dimensions offered great promise for adaptive reuse. Likewise, the site, at 13.59 acres, was large enough to offer flexibility in planning, use, and growth, as well as the opportunity to improve a previously developed site rather than forever alter a greenfield site. Strategic planning, goal setting, and consensus building were also key predesign activities.
Design
Collaboration was critical to the project success. The owner/builder, architects, engineers, and LEED(r) consultants strategized early with rapid prototyping and feedback leading to the preferred design direction rather quickly. The metrics of evaluating a design within the context of sustainable design are much more objective; the goal was to attain an elegant, refined, and “edited” design that would meet the project requirements on multiple levels and to do the most with the least. As R. Buckminster Fuller once asked a fellow architect, “How much does your building weigh?”
Regional/Community Design
The project has become a landmark within the community and region. At 125 feet in height, the wind turbine is the most visible and kinetic element alongside the interstate. The building has been dramatically transformed—opened up visually and literally to the public. A courtyard welcomes visitors and leads them to an open two-story lobby. Visitors are educated about the project through environmental graphic displays, both in the lobby and on “main street,” within the building. A large meeting room is offered for community use. About 150 visitors tour the building each week due to great public interest. The project received a LEED(r) innovation credit for education and outreach.
The office building was designed to accommodate 200 staff (160 staff work there at present). A carpool policy encourages alternate transportation, and 6% of the staff carpools. Two bus lines serve the site, and one café staff member commutes by bus. No one currently walks or bikes to work.
Local zoning required a parking ratio of four spaces per 1000 ft2, or 435 spaces for this project. A 26% reduction was granted, resulting in 323 spaces. All of these parking spaces are located under roof, dramatically reducing the project's contribution to the heat-island effect.
Green Strategies
-Support for Appropriate Transportation
-Provide showers and changing areas for bicycle and pedestrian commuters
-Provide storage area for bicycles
-Provide access to public transportation
Land Use & Site Ecology
The project is situated among office and warehouse facilities alongside an interstate highway. The 13.6-acre site originally had 9.0 acres of impervious surface, including 3.7 acres under roof.
The team consulted with the Missouri Botanical Gardens and Shaw Nature Preserve to determine the best approach to ecologically sensitive site restoration and to set new standards for corporate campus design. Pavement was reduced to a bare minimum. The development footprint was a fraction of that allowed by local zoning. The suburban, brownfield site was restored with native, drought-resistant plantings, including six acres of Missouri prairie grass and wetland plants. Over 250 native trees and 4,200 perennial plants and bushes were planted, placed by type, growth rate, and shade requirements. The site has become a seed bank for the St. Louis area, providing the resources to establish other native landscapes at properties owned by nonprofit organizations and local government.
Retention ponds and constructed wetlands retain all of the stormwater runoff and form a filtration process in the forebay pool, removing 80% of total suspended solids and 40% of total phosphorous from stormwater discharged into the ponds. The site had been half covered by impervious surface but is now its own watershed.
Property Selection Opportunities
-Select brownfield sites for development
-Select already-developed sites for new development
Bioclimatic Design
Passive design strategies are the foundation of the design. The desire to introduce natural light while also controlling it dictated the building form. The original manufacturing plant faced southwest—a difficult solar orientation. The addition of south-facing "saw-tooth" offices in effect reoriented the building due south and provided ample glazing while blocking western sunlight with masonry walls. External sunscreens effectively block unwanted solar gain. Just as a sunflower responds to the sun, this design was shaped by and responds to the sun’s path.
Selectively removing the roof deck in the second bay of the industrial building formed a courtyard between the garage and offices, allowing light and air to enter the building. The garage, located in the northern two bays of the existing structure, helps to buffer the north winds, while the office building located to the south takes full advantage of its southern exposure. The building orientation also takes full advantage of prevailing breezes for natural ventilation.
The interiors are organized around three large atria and receive abundant light, fresh air, and views to the outdoors. The atria act as thermal flues to induce ventilation.
The client wanted to lead by example and transform the design and construction marketplace. The team and client achieved their goal of Platinum LEED(r) certification; the project earned 60 points, the highest total ever. The company now enjoys a healthy, comfortable, beautiful environment that fosters teamwork, creativity, and collaboration, and a 50-year-old structure has new life.
The original manufacturing plant faced southwest—a difficult solar orientation. The addition of a "saw-tooth" patterned wall of offices in effect reoriented the building due south and provided ample glazing while blocking western sunlight with masonry walls. External sunscreens effectively block unwanted solar gain.
By selectively removing the roof deck in the second bay of the industrial building, a courtyard was formed between the garage and office building. Two bays were adaptively reused as structured parking, and all surface parking was eliminated.
The interiors are organized around three large atria and receive abundant light, fresh air, and views to the outdoors. In addition to visually uniting the two floors, the atria act as thermal flues to induce ventilation. The open-plan environment fosters teamwork and collaboration while affording 90% of building occupants direct views to the outdoors.
Sustainable design led to doing more with less and solving multiple issues with each response.
Thermal Comfort
-Provide occupants with the means to control temperature in their area
Visual Comfort and The Building Envelope
-Use skylights and/or clerestories for daylighting
Visual Comfort and Interior Design
-Design open floor plans to allow exterior daylight to penetrate to the interior
Visual Comfort and Light Sources
-Provide occupants with control of light in their area
-Provide illumination sensors
Ventilation and Filtration Systems
-Provide occupants with access to operable windows
-Design for optimum cross-ventilation through window placement
-Provide heat-recovery ventilation
Reduction of Indoor Pollutants
-Use only very low or no-VOC paints
Maintenance for IEQ
-Specify use of only nontoxic cleaning products
Light & Air
About 75% of all interior spaces are naturally daylit by large perimeter windows or clerestory glazing. Operable windows also provide cross-ventilation. Clearstory windows open mechanically when environmental conditions are conducive. Three atria increase daylighting and induce ventilation as thermal flues, allowing hot air to stratify at the top of the space, away from occupants. When in the free cooling mode, the entire building can be naturally ventilated.
Underfloor air distribution, displacement ventilation, the reduced use of recirculated air, carbon dioxide monitoring, and natural ventilation all contribute to good indoor air quality. The team also specified all adhesives, paints, sealants, and carpets for low emissions of volatile organic compounds (VOCs). The thermal, ventilation, and lighting systems are controlled manually by occupants through floor registers, hard-wired task lights at each work station, and operable windows.
Through building reorientation, the use of three shades of glass to vary visual transmittance, and careful placement of interior walls, 90% of employees have a direct view to the outdoors.
Metrics
Water Cycle
Rainwater from 60% of the garage roof area (42,200 ft2) is stored in a 30,900-gallon cistern. From there it is filtered through a strainer and sand filter, chlorinated, held in a secondary 500-gallon tank, and used for 100% of sewage conveyance. The captured rainwater is also used in the mechanical system’s cooling tower. The sizing of the cistern was informed by 27 years of local rainfall records. The cistern’s overflow drains into the north retention pond, one of two ponds on site. This pond is a living ecosystem with fish, frogs, and predacious aquatic invertebrates. Native plants combine forces with flowing, infiltrating water to promote biodiversity.
The reuse of rainwater, along with the use of water-efficient fixtures, results in a 70% reduction in potable water use, saving 500,000 gallons of water annually.
Energy Flows & Energy Future
This project exceeds minimum energy efficiency requirements by 60%. Onsite renewable sources generate 17% of the building's required energy. A 65-kilowatt wind turbine provides 92,000 kWh, 20% of the facility’s electrical needs, annually. Solar panels are used to preheat hot water. An efficient building envelope results in lower energy usage. The roof is insulated to R-30, the walls use a metal frame and R-19 insulation, and the glazing has a U-value of 0.31.
An underfloor air-distribution system supplies air at the level of the occupants. Stratification occurs naturally at the top of the space, where the system uses an enthalpy economizer and enthalpy wheel to capture heat from the exhaust air while tempering incoming fresh air. The design features a natural ventilation mode and an enhanced ventilation mode. Indoor air quality is monitored with an integrated carbon dioxide monitoring system.
The cooling plant uses two 100-ton water-cooled chillers with a 12.9 EER. The cooling tower features a variable-speed fan. The plant can use the tower in a water-side economizer mode. The heating plant uses two 1.2 MMBtu-per-hour output boilers modeled with 86% efficiency at full load.
A control system tracks and measures factors ranging from gas, electricity, and water usage to atmospheric elements, rain amounts, and wind speeds. It regulates and monitors functions including light, variable-frequency drives, and operation of the solar hot-water and cistern systems. The control system’s metering equipment interfaces with an internal computer network, into which all data is periodically transferred for in-depth analysis and long-term storage. The owner’s level of control and monitoring informs budgeting for annual utility costs. The control system represents a one-time investment in long-term energy savings.
The design features a lighting power density of 0.67 watts per ft2, about half the power typically used for lighting an office building. The project features daylighting in 75% of all spaces; high-efficiency fixtures, ballasts, and lamps; occupancy sensors; dimming controls; and a building automation system controls.
Metrics
Materials & Construction
Of all materials used in the project, 20%, by cost, were manufactured within 500 miles of the project. Of that, 57%, including the storefront system, fabricated steel, concrete block, concrete, cabinets, and casework, were local.
Recycled-content materials included synthetic gypsum, steel framing and rebar, concrete block including flyash, carpet backing, and translucent panels.
Rapidly renewable resources included bamboo plyboard, cork flooring, particleboard made from wheat, and an Energy Star(r) roof made of a natural soybean-oil polymer.
Over 50% of the wood specified (including trim woods, doors and frames, and borrow light frames) was certified according to standards set by the Forest Stewardship Council (FSC).
Over 10% of materials were salvaged or refurbished. The wind turbine, for example, was purchased used from a California wind farm. No existing structural component was removed from the site. Crane rails were reused to support concrete tees in the garage.
Diversion of Construction & Demolition Waste
About 93% of all construction and demolition waste (6,000 tons) was diverted from landfills. A gypsum scrap processing system was used to grind drywall for use as a soil amendment. The original office building was deconstructed and used as structural fill to help raise the entry roadbed.
Green Products Used
-Bamboo Paneling, Plywood, and Veneer
-Cork Flooring
-Full-Cutoff Luminaires
-Hydropowered Sensor-Activated Faucet
-Manufacturing-Scrap Ceramic Tile
-Natural Linoleum Flooring
-Non-Water-Using Urinals
-Recycled-Rubber Flooring
At the outset, several hundred construction workers were skeptical of the project. At the completion, several hundred construction workers were looking for the next green project to build. They came to know the benefits of the approach and valued their contributions to this significant effort.
LEED construction guidelines were incorporated and tied to contracts with the subcontractors. The owner/contractor developed a construction compliance program that included an erosion and sediment control plan to reduce the negative impact on water and air quality—a “stormwater pollution prevention plan”—based on the U.S. Environmental Protection Agency's best practice guidelines, a construction indoor air quality plan that protected building material and ductwork during construction, and a construction waste management plan that diverted 93% of all the construction and demolition waste, by weight, from landfills.
Indoor air quality is not just beneficial to the final occupants, but also creates a healthier construction site. Workers were going home feeling better, not dizzy from the typical construction materials, products, and processes. Indeed, when workers tried to use the wrong products, their fellow workers stopped them. If any member of the construction team had a better idea to accomplish the desired results, his or her ideas were heard, evaluated, and possibly incorporated. Safety lunches were held on site each month, which further built camaraderie and a sense of a shared mission.
Long Life, Loose Fit
This project embodies the concept of “long life, loose fit.” The former manufacturing plant had generous dimensions, which led to the site selection and decision to adaptively reuse this structure. A new mezzanine level was inserted into the office area. A raised floor system was installed throughout the office area to accommodate air distribution as well as power and wire distribution. Fixed walls were kept to a minimum. Departmental boundaries are flexible, permitting the ebb and flow of staff size and work loads while fostering interaction. Except for three enclosed offices, everyone works in an open arrangement. Spaces can easily be reconfigured.
The floor level of the new structured parking deck was set to match the mezzanine level of the office area so that it could more easily be converted into additional office space, should the need arise.
With a venerable, 85-year history, the construction company that now calls this project home sets its sights on the next 85 years. The adaptability and flexibility instilled into the planning and construction will permit the changes that are sure to come.
Collective Wisdom & Feedback Loops
The owner continually evaluates the energy usage of the building. Several changes have been made since initial occupancy to better achieve the design goals and reduce energy use. All energy data is stored in the owner’s building management system for evaluation. Some examples of changes that have been made include putting photo-sensor controls on the garage lights, adjusting the levels of outside air brought into the building, adjusting the hours of operation on the mechanical systems, and adjusting the sequencing of mechanical systems. A post-occupancy evaluation has just been conducted to survey staff about their experiences with the building.
Other Information
While there was nothing unusual about the project financing, it should be noted that the valuation of the building has been enhanced by its sustainable design approach and its energy efficiency.
The owner sought financial assistance through State tax credits and the Missouri First Linked Deposit Program; training assistance and local assistance from the Urban Redevelopment Corporation (Ch. 353); traffic-management assistance from the Missouri Department of Transportation; and permitting fees and process assistance. The owner received small grants from the Missouri Department of Conservation and the Missouri Department of Natural Resources.
Cost Data
Cost data in U.S. dollars as of date of completion.
-Total project cost (land excluded): $20,100,000
The total project costs had the following breakdown:
-Sitework: $2,051,930
-Parking garage: $3,010,390 ($9,320/space)
-Building shell and core: $11,381,530 ($105/ft2)
-Building interior fitout: $2,257,220 ($21/ft2)
-General conditions: $1,393,860
At the outset, the team set as a goal to attain a Platinum LEED(r) rating under a conventional office building budget. This was done to dispel the common perception that LEED projects have to cost more.
The project's “deep green” materials and design features (including the wind turbine and solar panels) cost approximately $500,000. In determining which project components would be included in the final design, a payback period of 7.5 years was one of the determinants.
To realize a project of such environmental aspirations requires the full commitment of the owner to undertake such an effort. Goals and aspirations were established through a series of environmental design and strategic planning charrettes. All had a say and vote, and this commitment was essential to the project's success.
The design concept was established early in a collaborative charrette with the client/builder, architect, environmental consultant, commissioning agent, and engineers (structural, mechanical, electrical, plumbing, and civil). Each team member embraced the LEED(r) approach and actively contributed ideas from his or her unique perspective—ideas flowed and feedback was rapid.
Design presentations were made to the city for review and approval, especially as new ways of thinking—involving the landscaping, site design, mechanical and plumbing systems, and generation of renewable energy on site—were concerned.
As construction progressed, outside interest mounted. Newspaper stories featured the project with in-depth articles. The local Public Broadcast Station also featured the project, reaching an even broader TV audience. Interest continues with visitors to the facility each day.
The owner continually evaluates the energy usage of the building from data stored in the building management system. Several changes have been made since initial occupancy to better achieve design goals and reduce energy use.
Additional Images
Project Team and Contact Information
| Role on Team | First Name | Last Name | Company | Location |
|---|---|---|---|---|
| Architect (Principal, site selection, concept studies) | Gene | Mackey, FAIA, LEED AP | Mackey Mitchell Associates | St. Louis, MO |
| Architect (Principal in Charge) | Dan | Mitchell, FAIA | Mackey Mitchell Associates | St. Louis, MO |
| Architect (Principal, Design Architect) | John | Guenther | Mackey Mitchell Architects | St. Louis, MO |
| Architect (Principal, project manager) | Angela | Feddersen Heinze, AIA, LEED AP | Mackey Mitchell Associates | St. Louis, MO |
| Architect (Principal, specifications, quality control) | Tom | Moore, AIA | Mackey Mitchell Associates | St. Louis, MO |
| Architect (Programming, space planning, interiors) | Maren | Engelmohr, AIA, LEED AP | Mackey Mitchell Associates | St. Louis, MO |
| Architect (Architect, construction administration) | Andy | Noll | Mackey Mitchell Associates | St. Louis, MO |
| Architect | Clay | Phillips | Mackey Mitchell Associates | St. Louis, MO |
| Civil engineer | Stock & Associates Consulting Engineers, Inc. | St. Louis, MO | ||
| Commissioning agent | Lillie & Company (now Horizon Engineering) | St. Louis, MO | ||
| Contractor | Alberici Constructors, Inc. | Overland, MO | ||
| Electrical engineer | Guarantee Electrical Company | St. Louis, MO | ||
| Environmental building consultant | Keen Engineering Co., Ltd. (now Stantec, Inc.) | North Vancouver, BC | ||
| Environmental building consultant | Vertegy | St. Louis, MO | ||
| Energy consultant | Hoffman, LLC | Appleton, WI | ||
| Landscape architect | Missouri Botanical Garden | St. Louis, MO | ||
| Landscape architect | EDAW | |||
| Mechanical engineer | Corrigan Company | St. Louis, MO | ||
| Structural engineer | Alper Audi, Inc. | St. Louis, MO | ||
| Owner/developer | Alberici Corporation | |||
| Acoustical engineer | Shiner + Associates, Inc. | Chicago, IL | ||
| Biotechnical engineer | Terra Technologies, Inc. | St. Louis, MO | ||
| Environmental graphics | Fister Lauberth, Inc. | St. Louis, MO |










