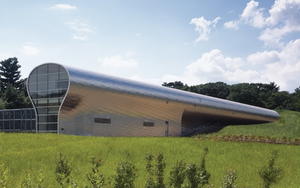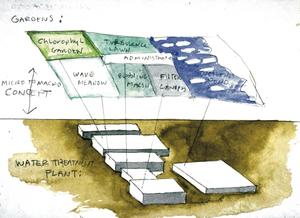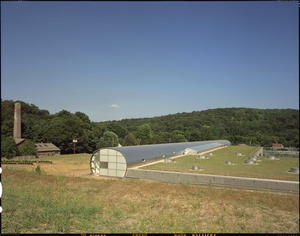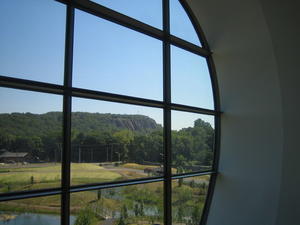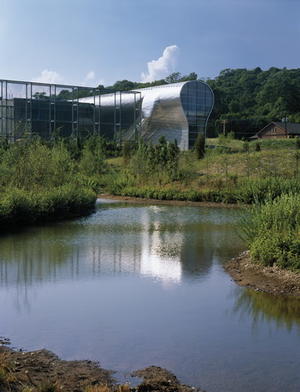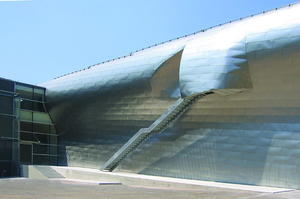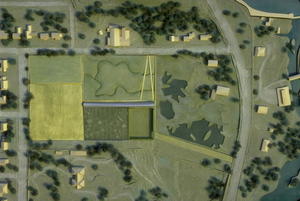Whitney Water Purification Facility
Project Overview
Designed to provide water to South Central Connecticut, the Whitney Water Purification Facility also features a public park and educational facility. The water purification occurs beneath the park (a 30,000 ft2 green roof), while the operational programs are housed in a 360-foot long stainless steel building that forms a reflective line in the landscape.
Like an inverted drop of water, the building's shape creates a curvilinear interior space that opens onto expansive views of the surrounding landscape. The interior facilities include an exhibition lobby, laboratories, a lecture hall, conference spaces, and extensive operational facilities.
Design & Innovation
This project was designed to demonstrate today's best green design and watershed management practices. The design fuses the architecture of the water purification plant with the landscape to form a public park. The landscape design also enlarged and augmented the existing wetlands—used by migrating birds—with indigenous species. Natural habitats were preserved in the landscape to maintain biodiversity.
Skylights in the green roof bring daylight to the treatment plant below. The below-grade location of the process spaces, the insulation value of the green roof, the thermal mass of the extensive concrete tanks and walls, and a ground-source heating and cooling system minimize the project's energy consumption.
Materials were selected for their durability in addition to recycled content, rapidly renewable content, and low chemical emissions. All regularly occupied spaces are daylit and naturally ventilated via operable windows.
Regional/Community Design
The facility, located near a well-developed neighborhood, occupies the 16-acre site of the previous water-treatment plant. With the aim of maintaining a park-like atmosphere, as opposed to an industrial one, the project team conceived and executed the project as a public park.
The Regional Water Authority (RWA) engaged the local community in the design process as well as the selection of the architect. RWA initiated neighborhood design, environmental, and construction committees, which met with the design team throughout the project. The client and design team met all commitments they made to the community. In a testament to the successful integration of the community, as the construction neared completion, the team received a letter form a local resident asking if her daughter's wedding could be held in the facility.
The facility was designed for public tours, including school trips, intended as part of an educational program on the importance of water as a natural resource. The lobby was designed to double as an exhibition space, and a small auditorium was designed to provide a venue to show a video about the purification process and water conservation. These programs may be implemented in the future.
The park is well used for dog-walking, exercising, and allowing space for a neighboring children's museum.
Metrics
Land Use & Site Ecology
The landscape design enlarged and augmented the existing wetlands—used as a recess point by some species of migrating birds—with indigenous species. Natural habitats were preserved in the landscape to maintain biodiversity.
The landscape was designed so that trees and bushes would provide shade throughout. Native grass and short bushes were used for landscaping, greatly reducing the maintenance and irrigation cost.
The planting plan was modeled after an alpine meadow and rock outcrop community. These ecological biomes thrive with shallow soils, exposure to wind, and pressure from some foot traffic, all without artificial irrigation or fertilization. This plant community will help to maintain an enjoyable condition for visitors as well as those who view it from the overlooking park or nearby residences, but it will also serve as meadow habitat for birds, insects (notably butterflies), and small mammals.
To achieve the environmental, functional, and aesthetic objectives for the green roof, the project team selected a primary matrix of vegetation that features various species of sedum planted from 900 pounds of cuttings embedded across the entire roof. Roughly 7,000 flowering perennials were planted as plugs in drifts covering selected roof areas. These plantings were chosen to provide year-round interest from blooms, foliage, height, and texture. This approach offers fresh aromas typical of a mountain meadow. The green roof is a low maintenance system, and no mowing or irrigation is required. Most of the plants were expected to grow to about six inches and to form full coverage within two growing seasons.
Bioclimatic Design
The existing wetlands were enlarged and augmented with indigenous species. Some species of migrating birds have used the wetland area as a recess point.
The park approach and green roof minimize the project's contribution to the urban heat-island effect.
Light & Air
The glazed end of the sliver reveals an upper-level space used for educational seminars. Inside the sliver, the lobby is daylit. The shape produces exceptional lighting and spatial effects in the administrative offices and laboratories, which are housed in the building's upper reaches. The glazed bubbles interspersed in the green roof flood the facilities below with daylight. All electrical lighting comes from low-energy fluorescent fixtures. All regularly occupied space is daylit.
The building automation system features a temperature and humidity monitoring system to protect occupant health and comfort. Chemical areas are provided with separate exhaust and plumbing systems. All regularly occupied space is ventilated with operable windows.
Metrics
Water Cycle
Following the natural laws of gravity, water flows across the site and within the purification plant. Gardens filter and store stormwater to prevent runoff. As the water courses toward its clean state, it creates small program potentials within the vast space of the new park. Aligned along the base of the sliver are the finish water pumps, which distribute the clean water to the region.
Landscaping, as opposed to piping, manages the stormwater drainage system. The surface pond to the east of the project was designed as a catchment area for detaining stormwater. While paved walkways and a plaza are part of the design, they were minimized to allow a net decrease in the rate and quantity of stormwater runoff from the existing developed site.
The irregular contour of the pond with varying depths promotes interaction among soil, water, and native plants, which encourages beneficial biogeochemical reactions.
The design team consulted the Connecticut Department of Environmental Protection, U.S. Army Corp of Engineers, and Inland Wetland Committee to develop an extensive strategy to prevent erosion.
Energy Flows & Energy Future
The facility's 30,000 ft² green roof is the largest in the state of Connecticut. It increases the project's insulation value, reduces its contribution to the urban heat-island effect, and reduces stormwater runoff.
A ground-source heat-pump system, including 88 wells, heats and cools the building. The system was anticipated to save 850,000 kilowatt-hours of energy each year, compared with conventional electrical-resistant heaters and air-cooled chillers.
The below-grade plant's large thermal mass maintains stable temperatures and minimizes the need for air conditioning. The mechanical systems use no CFCs, HCFCs, or halons. The plant's below-grade configuration also allows gravity to drive the water's movement, omitting the need for pumping during normal operation.
Due to the open nature of the landscape design, site lighting throughout the landscape was not deemed necessary for security purposes. This reduces energy consumption and any unnecessary off-site lighting.
Materials & Construction
The facility is a piece of sculpture. Because of the building's shape, the team wanted its exterior to have a satin sheen that would pick up the qualities of landscape and sky and change with the light conditions and seasons. The sliver is made of prefabricated steel hoops enclosed with metal decking and then clad with flat-lock, stainless steel shingles. The thin shingles warp in two directions, stiffening them and minimizing denting. The shingles absorb some heat from the sun, but the form and shape of the shingles allow it to radiate the heat as the solar gain moves quickly to the edge of the material and dissipates.
Building materials were selected in keeping with green design principals. The stainless steel shingles are recyclable. The terrazzo floor is made of recycled glass-chip aggregate. The cork-tile floor is made of a rapidly renewable material. Interior finish materials were selected for their low chemical emissions. Local concrete plants were selected to provide cast-in-place and precast concrete—which makes up more than 40% of the overall building materials—thus reducing the environmental impact of the building and transportation costs.
Long Life, Loose Fit
Stainless steel has a 100-year life expectancy on a building. The roof membrane under the project's green roof is formed of a rubberized asphalt waterproofing system. A root barrier fabric was installed on top of the insulation to optimize moisture management and protect the insulation from water. The green roof is expected to protect the roof membrane from extreme freeze-thaw cycles and peak summer temperatures with possible abrupt cooling from rain showers, prolonging the life of the membrane.
Collective Wisdom & Feedback Loops
From the beginning of the project, the design team consulted the local Connecticut Department of Environmental Protection, the U.S. Army Corp of Engineers, and the Inland Wetland Committee to develop an extensive erosion control and plants dewatering strategy. It formed part of the application for the planning approval process. The whole team, including the client and engineers, worked collaboratively to achieve this integration of public park with infrastructure. The team provided a real amenity for the neighborhood, an innovative work of architecture, and a high-quality water-treatment facility.
We tried to bond architecture and landscape intimately. The bond establishes a link between the mechanical processes that artificially renew life-sustaining resources, such as water, and the natural processes sustaining their vitality. This relationship evolved from a conscious effort on the part of the client, architect, and consultants to give the project a higher purpose—to educate the public about environmental issues, such as maintaining an abundant supply of clean water, protecting riparian resources, and encouraging sustainable wetlands stewardship.
Other Information
A collaborative effort with the local energy company to minimize the project's energy use resulted in significant financial subsidies and energy credits.
Cost Data
Cost data in U.S. dollars as of date of completion.
-Total project cost (land excluded): $46,000,000
The ground-source heating system was anticipated to save the plant $68,000 per year and, following an incentive from the local electric utility, to pay for itself in three to five years.
Predesign
This project was enthusiastically supported by the Regional Water Authority (RWA) as well as local community groups and residential neighbors. The Neighborhood Project Design Committee, RWA, and the Representative Policy Board unanimously selected the firm to design the facility in 1998.
Design
In undertaking this project, the chair of RWA said, “We embarked on a different approach—especially for a utility. It was an approach of collaboration, inclusion, and teamwork. We proactively involved and partnered with residents to design a facility that will meet our needs and the expectations of neighborhood residents. We can all feel extremely proud of the investment that has brought us here.”
Construction
The project was completed on time and on budget, demonstrating a successful collaboration between community associations and design and environmental committees, including RWA, the town of Hamden, the state of Connecticut, the North Edgehill, Whitneyville, and Spring Glen Civic Associations, the Mill River Watershed Association, the Edgerton Park Conservancy, the New Haven Parks Department, the Eli Whitney Museum, and the Connecticut Trust for Historic Preservation.
Additional Images
Project Team and Contact Information
| Role on Team | First Name | Last Name | Company | Location |
|---|---|---|---|---|
| Civil engineer | CH2M Hill | Boston, MA | ||
| Civil engineer | Tighe & Bond | Westfield, MA | ||
| Lighting designer | Renfro Design Group, Inc. | New York, NY | ||
| Landscape architect | Michael Van Valkenburgh Associates, Inc. | New York, NY | ||
| Code consultant | Rolf Jensen & Associates, Inc. | Framingham, MA | ||
| Owner/developer | South Central Connecticut Regional Water Authority | New Haven, CT |







