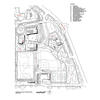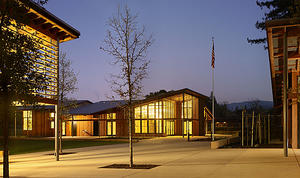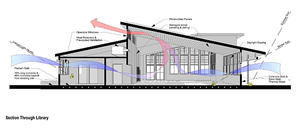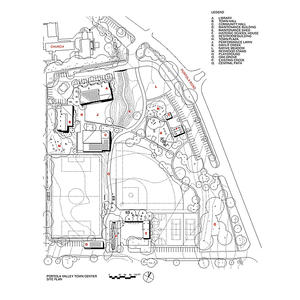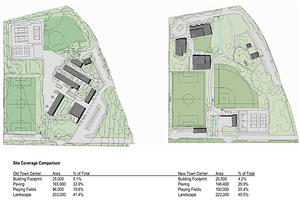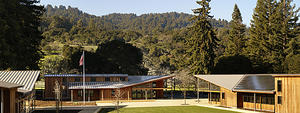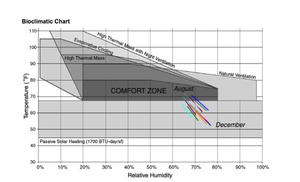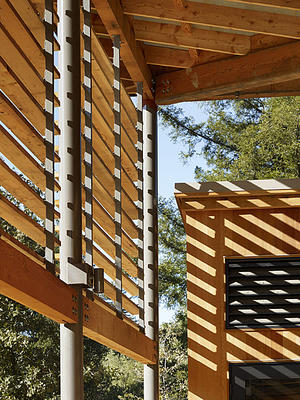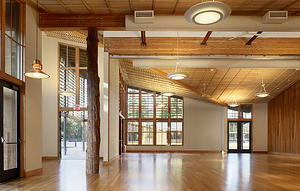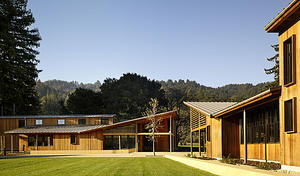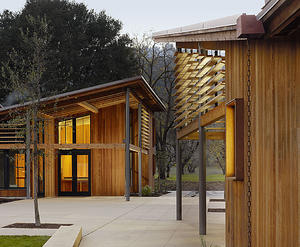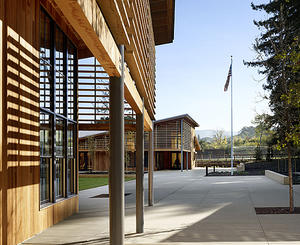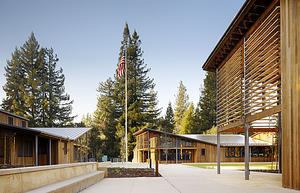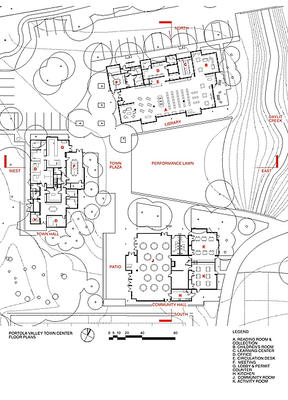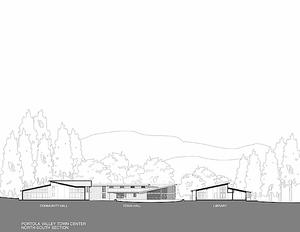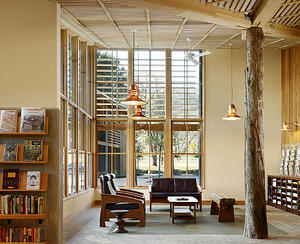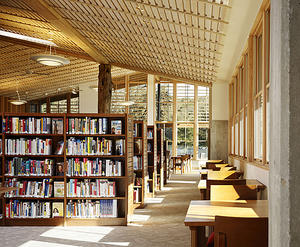Portola Valley Town Center
Project Overview
The Portola Valley Town Center replaced three town structures—a library, community hall, and town hall—that sat on top of the San Andreas fault. The new project, set on a surplus public school site, replaced these buildings and turned the old site into a park and play fields. The library contains reading rooms, a children's area, staff offices, and a room devoted to town heritage. The town hall houses the administrative offices; building, planning, and engineering departments; and the town's emergency operations center. The community hall provides a large divisible multi-purpose room, two activity rooms, storage, and a catering kitchen.
The public was very involved in the design process, and a task force established six goals that were used as a metric by the town council, citizenry, and the design team to evaluate design proposals.
-Take advantage of the beautiful site while preserving open space
-Create civic and recreational spaces that are inviting to all ages
-Meet the civic, emergency and maintenance needs of the town
-Create friendly and service-oriented places that facilitate casual meetings
-Exemplify the town's rural design ideals that compliment the landscape
-Be an extension of the town's low key residences and become a "living room" for the town
Design & Innovation
The new town center weaves together oak woodlands, playing fields, and new buildings into a civic center that meets the town's goals to compliment the natural beauty of the landscape in the greenest way possible.
The seismically unsafe, old town center was deconstructed; materials from the buildings were reused as beams, paneling, countertops, and structural fill. The new buildings are 20% smaller. The exterior siding and louvers are salvaged wood, and the wood flooring is local eucalyptus. The concrete mix is 70% slag. These and other measures reduced construction carbon emissions by 32%.
Proper building orientation, daylighting, natural ventilation, sunshades, and thermal mass reduced overall energy use and allowed for smaller mechanical systems. Small, efficient air-conditioning units pre-cool make-up air and eliminate the need for full air conditioning. The 76 kW photovoltaic system supplies 40% of the electricity used by the building; nonrenewable energy costs are reduced by 51% and operating carbon is reduced by 76.2 tons per year.
A section of buried creek, now exposed to daylight, defines the fourth side of the town center courtyard. The abandoned culvert will become a cistern for storing 40,000 gallons of rainwater.
Regional/Community Design
Portola Valley was founded in 1964 to protect the hills from development, so when the it needed a new town center, preservation of open space and connections to the landscape were high priorities.
The 11-acre site includes playing fields, tennis courts, and a playground in addition to the new buildings. Native landscape and a newly unburied creek flow throughout the site, connecting fields and buildings to the surrounding landscape. The main buildings— the town hall, community hall, and library—are grouped around a town plaza and performance lawn. This lawn serves as the main community space for the town, creating an outdoor heart for this rural community.
The new town center efficiently reorganizes municipal and public functions so that the combined building area and impervious pavement are reduced by roughly 20% while maintaining virtually the same program. The Town of Portola Valley has organized an ongoing lecture series on sustainability topics, further increasing awareness and action.
The site is located on a main bicycle route and connects to the town’s extensive trail system. There is a bus stop at the town center and spaces reserved for low-emission vehicles and vans. The town center shares parking with the neighboring church during overflow situations.
Metrics
Land Use & Site Ecology
The site plan increases open space, and reduces building and hardscape footprints. The buildings, previously located in the center of the site, were located in a corner of the site and screened from view by existing redwoods. Buildings and hardscape are concentrated, restoring continuity between open spaces and creating greater connections between existing habitat zones.
Existing redwood groves, oak savanna and a garden showcasing native shrubs were preserved. Understory plants were planted against the redwood groves, giving way to bunch grass meadows in sunny areas. With the exception of a lawn, sited for large gathering, plantings around the town center buildings continue the native palette. California valley oaks were used for shade trees: native bunch grasses and perennials mass around the buildings.
300 feet of the culverted Sausal Creek was opened. The design team worked with town staff, volunteers and a local non-profit to develop and implement a restoration that used plants native to the local San Francisquito Creek watershed.
The site plan creates an unbroken sweep of open space from the oak savanna, across the site up to the open hills beyond. The new town center embodies the Town’s values and demonstrates their goal of good stewardship.
Bioclimatic Design
The buildings are designed to take advantage of daylight and prevailing breezes. The library and town hall are oriented along an East-West axis to optimize daylighting and the town hall is in the shadow of the Redwood grove, which provides natural shading. Roof overhangs and exterior louvers on all of the buildings provide shading during warmer months. High clerestories opposite double-hung windows provide cross ventilation and allow the buildings to run a nighttime cooling cycle to pre-chill the building mass.
The wood-frame buildings are also designed to minimize energy loads, and are well insulated with dense-pack cellulose insulation. Ground-coupled slabs and concrete stem walls provide thermal mass to moderate internal temperatures. Windows are glazed with high-performance glass. Metal, standing-seam roofs have a solar reflectance index of .29.
Light & Air
Protecting indoor air quality and providing comfortable and pleasing spaces for the town’s citizens was important to the project team. Tall windows, clerestories, and skylights bring daylight into the building and light-colored ceilings bring it deep into the building. Exterior louvers limit solar gain and reduce glare. Multi-level photocell controls automatically adjust light levels depending on the amount of daylight available.
All windows in the building are high-performance, with visual transmittance of 0.66, a solar heat-gain coefficient of 0.25, and a shading coefficient 0.24. The buildings achieve a glazing factor of 2% in 98% of the regularly occupied spaces.
Air is never recirculated in the buildings, which are ventilated with 100% outside air, flushing contaminants from the building and improving indoor air quality. Airflow s monitored, ensuring that the ventilation rate is always at least 30% above ASHRAE compliance. Individual office spaces have operable windows allowing occupants to control of their indoor environment and enjoy a connection to the outdoors. During construction, the project team developed and implemented an indoor air quality management plan. The contractor sequenced the installation of materials to avoid contamination of absorptive materials such as insulation, carpeting, ceiling tile, and wallboard.
All materials used indoors have low levels of volatile organic compounds (VOCs) and urea-formaldehyde, including adhesives and sealants, paints and coatings and composite wood products. Carpet tile was installed with a benign adhesive.
Metrics
Water Cycle
Dual Flush Toilets (1.6 gpf solids/0.8 gpf liquids), waterless urinals, 0.5 gpm lavatory faucets, 1.5 gpm showerheads and 1.5 gpm kitchen faucets, reduce domestic water load by 53%. Wastewater is treated on site in a septic-tank leach-field system rather than tying into the sewer main.
The Emergency Operations Center required 2,000 gallons of water storage. Rather than installing a separate storage tank requiring treatment or flushing every few months, the Town installed an in-line 24” diameter pipe, building storage directly into the piping system.
Drought tolerant, native plant species are grouped by landscape type and water use needs and irrigated with a combination of sprinklers and drip systems. Natives are irrigated only during establishment. The Town discourages private lawns so the performance lawn, adjacent to the buildings, serves as the Town’s event lawn. Site water is reduced by 85 %
Roof runoff will be collected in the abandoned creek culvert and used for irrigation. Site runoff flows through vegetated swales to the creek.
Energy Flows & Energy Future
The project team worked to make the building responsive to the site and its climate, minimizing heating, cooling, and ventilation needs. The buildings can be set in either passive or active mode, depending on the weather and building occupancy.
The library and town hall are oriented on an East-West axis; the town hall sits in the shadow of the Redwood grove. Roof overhangs and exterior louvers provide shading during warmer months. Clerestories opposite double hung windows allow for cross ventilation and allow the buildings to run a night time cooling cycle when appropriate to pre-chill the building mass.
The wood-frame buildings are well insulated with dense-pack cellulose insulation. Ground-coupled slabs provide thermal mass and some areas have concrete stem walls for additional thermal mass to help moderate internal temperatures. Windows are glazed with high-performance glass. Metal standing seam roofs have a solar reflectance index of 0.29.
In active mode, heat-recovery ventilators bring fresh air into the building, where it is pre-cooled by small, efficient air conditioners during peak summer temperatures and pre-heated by high-efficiency boilers in the winter. Indirect energy recovery between the inlet and relief air reduces peak outdoor air heating and cooling loads. Ceiling fans facilitate ventilation while the buildings are in passive mode.
Low-temperature hot water heats the library and town hall with in-slab radiant tubing. These buildings use high-efficiency, condensing gas boilers capable of 97% efficiency under typical operating conditions. The community center, with its sporadic use and high internal loads, is heated with quick-response gas furnaces.
A 76 kW roof mounted photovoltaic system offsets 33 tons of CO2 per year.
Metrics
Materials & Construction
The project team made extensive use of reclaimed wood (26,000 board feet, about 25% of the wood used). Wood for interior paneling, ceiling slats, counters, and site carpentry was salvaged from buildings deconstructed on site. Salvaged Redwood siding was installed over a rainscreen that allows air to circulate behind the siding. Sunscreens are reclaimed Alaskan Yellow Cedar. All framing except for engineered joists is certified to Forest Stewardship Council standards. Local Eucalyptus was used for flooring in the community hall, and four Alder trees, cleared during construction, were used as columns in the new buildings.
Concrete, asphalt, and masonry materials from the existing buildings were ground up on site and used as backfill and sub base. Roughly 90% of the deconstructed buildings and 95% of new construction waste was diverted from landfills.
Reclaimed wood saved about 32 tons of carbon dioxide emissions —7 tons by eliminating kiln drying and 25 tons by keeping the wood out of landfills, according to the U.S. Environmental Protection Agency’s WARM calculator. The reuse of onsite and local materials saved 16 tons of carbon emissions associated with materials transportation. High-slag concrete (50% replacement of Portland cement) saved an estimated 55 tons of carbon emissions.
Long Life, Loose Fit
Since the old building sat on the San Andreas Fault, the Town investigated the site to find an area suitable for building and chose the new location because it showed no signs of ground rupture for at least the past 5,000 years.
Flexible, wood-framed buildings on concrete slabs over a grid of grade beams were designed to keep the buildings standing after a major earthquake. The town hall houses the town’s emergency operations center and was designed to be operational after an earthquake.
The project team chose finishes for durability and low maintenance. Wood was used extensively—vertical redwood siding milled from salvaged old growth redwood was installed over a recycled plastic rain screen to allow the wood to dry from both sides and help reduce cupping. Wood sunscreens are made from salvaged Alaskan Yellow Cedar, a durable, rot-resistant wood that weathers to silvery grey.
The buildings were designed to accommodate a variety of uses. Several sizes of meeting rooms provide a place for the town’s volunteer committees to meet, and the large multipurpose room can be subdivided into two smaller spaces.
Collective Wisdom & Feedback Loops
The community was involved throughout the design process in setting green goals for the buildings, and during construction in refining and improving those goals. The project started out and as a green, non-rated project, was designed as a LEED Gold project, and is being submitted for LEED Platinum certification. Midway through construction, the Town decided to expose a length of culverted creek to daylight.
The contractors continually exceeded the green requirements of the project: providing feedback on how to get the most salvaged wood out of the old buildings; taking apart packing crates that the metal roofing came in and milling it into window trim; and working with the concrete supplier to achieve 70% slag concrete.
The buildings were modeled for temperature as well as energy performance, so when the model showed the reading room in the library getting too hot, shading and thermal mass could be adjusted. The design team is tracking carbon emissions and avoided emissions for the project, including embodied, operating, and site-generated energy. A building dashboard installed in the library allows the community to track the energy and water use of the project. The buildings are undergoing commissioning and will continue to be monitored.
Other Information
Finance & Cost
In 2003, when the Town learned that it needed to replace its civic buildings, cost estimates put the project at more than five times the annual budget or existing reserves. Local politics indicated that the electorate would not support the 67% vote required to pass a bond of that magnitude.
Fortunately, the town’s citizens did share a green building ethic. A citizen’s group organized to raise the money through private donations. Once citizens saw the green strategies of the buildings, they wholeheartedly contributed to specific aspects of the project. Private donations amounted to roughly 80% of the cost of the project, and most were earmarked for specific green features. As the fundraising effort developed momentum, those donations allowed the project team to stretch their goal from LEED Gold to Platinum.
With careful management and significant volunteer efforts, the project was completed roughly 7% under budget. The Town did not have to raise taxes or take on debt.
Financing Mechanisms
-Equity: Cash
-Loans: Bond
Cost Data
Cost data in U.S. dollars as of date of completion.
-Total project cost (land excluded): $15,000,000
Predesign
The genesis of the Portola Valley Town Center project was its own site—buildings that the town had used ‘temporarily’ for more than 30 years sat on the San Andreas fault. Before hiring the design team, the town council established an ad hoc citizens group to evaluate other sites and look at strengthening the existing buildings. The Town chose to demolish the old buildings and build new facilities on a more stable part of the site, though there was ongoing conflict due to the disruption of town operations and relatively high cost for the small community.
Design
In support of the town’s charter, which codifies stewardship of open space as a founding principal, open workshops were held to establish program requirements for the new facilities. The site had been originally developed as a public school, and included more structure and hardscape than was called for in its current use as a town center. The Town set goals to increase natural landscape, reduce site coverage, and restore an existing riparian stream that had been buried in a culvert when the school was developed. The town council and the residents who were involved in the workshops were eager to focus on the green aspects of the new structures. At every work session, the team evaluated locally appropriate energy and material solutions.
As it became clear that the new site development would increase open space, and that the buildings could be exemplars of sustainability, enthusiasm and consensus strengthened. At each workshop decisions were measured against a set of green goals—some desired spaces were deemed inessential and eliminated in favor of smaller buildings. A dog park and a tennis court were pared from the project in favor of more native landscape and pasture grass. Buildings were kept low to protect views, settle into the landscape, and require less energy.
The charrettes and early designs happened while the town was still uncertain about funding and the phases of construction. The Town had in hand about 20% of the funds necessary for the project. There was increasing enthusiasm in the community for the green aspects of the developing design—salvaging materials from the old school buildings, a photovoltaic array integrated into the roof, high-efficiency building envelopes, and the possibility of LEED Platinum certification. Faced with having to phase the project, a group of residents stepped forward at a council meeting and volunteered to lead a private fundraising effort for the project. The green educational work and exemplary projected performance of the buildings were key in attracting interest in private funding. The design team was invited to donor group presentations where the green strategies of the project were explained. Within a year, all of the funds necessary were secured.
Additional Images
Project Team and Contact Information
| Role on Team | First Name | Last Name | Company | Location |
|---|---|---|---|---|
| Contractor (Construction manager) | CR | Hodgson | TBI Construction Mangement | San Jose, CA |
| Interior designer | Lisa | Staprans | Staprans Design | Portola Valley, CA |
| Interior designer | Nadia | Gilette | Pivot Interiors | CA |
| Landscape architect | Ron | Lutsko | Lutsko Associates | San Francisco, CA |
| Landscape architect | William | Fee | Carducci & Associates | San Francisco, CA |
| Civil engineer | Roland | Haga | NKF Engineers | Redwood City, CA |
| Structural engineer | Paul | Rodler | Forell/Elsesser Engineers | San Francisco, CA |
| Mechanical engineer (Plumbing engineer) | Peter | Rumsey | Rumsey Engineers, Inc. | Oakland, CA |
| Electrical engineer | David | Kaneda | Integrated Design Associates, Inc. | San Jose, CA |
| Lighting designer | David | Nelson | David Nelson & Associates, LLC | Littleton, CO |
| Acoustics | Ewart | Wetherill | Ewart Wetherill | Alameda, CA |
| Energy consultant | Christina | Manansala | High Sun Engineering | Guerneville, CA |

