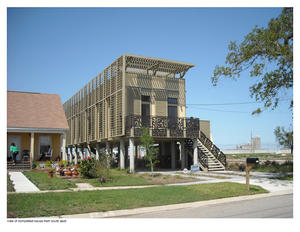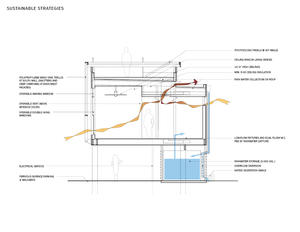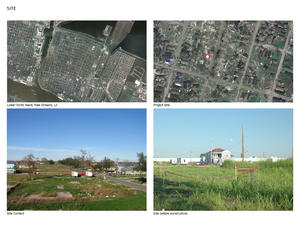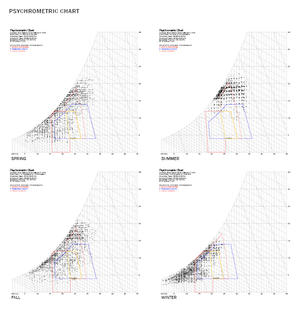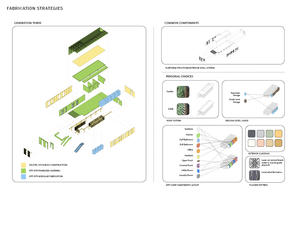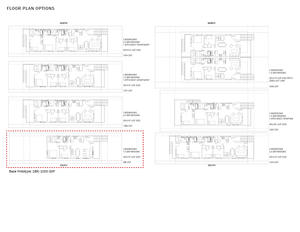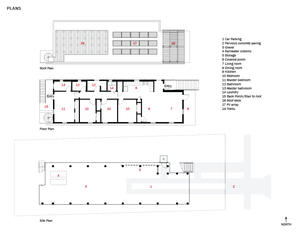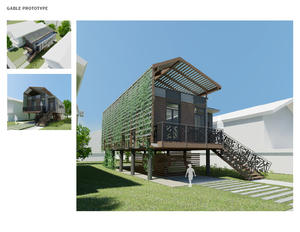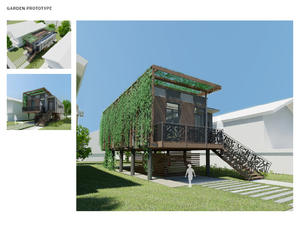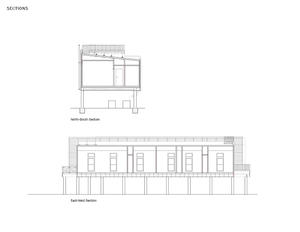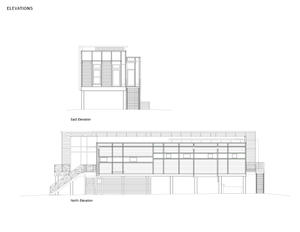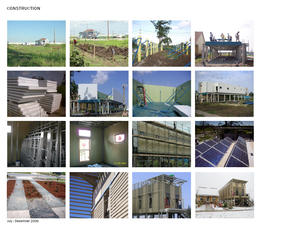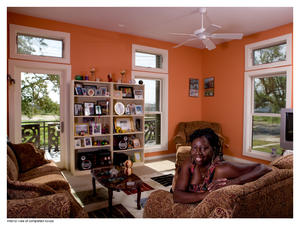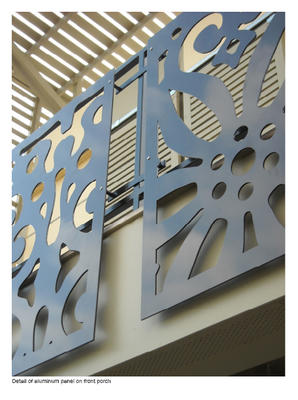Special No. 9 House
Project Overview
The Special No. 9 House was designed for the Make It Right Foundation to provide storm-resistant, affordable, and sustainable housing options for the residents of New Orleans' Lower Ninth Ward displaced by Hurricane Katrina. To support Make It Right's goal of building 150 homes in the Lower Ninth Ward, this single-family home is poised for mass production, anticipating a shift from on-site to off-site fabrication as more homes are scheduled for construction.
Recognizing that the intention is to build multiple houses over time, the design challenge was to create a prototype that can be customized easily and inexpensively with various floor plans, material options, and environmental systems to satisfy a range of conditions and desires. This approach does more than provide shelter; it is essential for rebuilding a neighborhood of individual homes. Local off-site fabrication has the benefit of helping attain economic sustainability in the region.
Most important was to create a design that could outperform the typical American home in energy performance and health through the efficient application of better insulation, efficient systems, and non-toxic materials, rather than through the addition of complex and expensive environmental technologies. The Special No. 9 House achieved a LEED Platinum rating with this approach.
Design & Innovation
Key goals were to create safe, healthy and dignified housing to residents in a flood-prone area, and to empower residents to return to improved living conditions that take advantage of New Orleans' climate and express its deep cultural heritage.
Our core design has two main options: a Garden prototype that includes a roof deck, sunscreens, and mesh trellis; and a Gable prototype that includes sunscreens, slatted trellis, and an area of refuge. The chassis is the same for both options, with many sub-options for materials, systems, and aesthetics.
To achieve flexibility, floor plans consolidate "dry" and "wet" spaces into zones. Plumbing systems are consolidated into a linear cluster of "wet" rooms that facilitate choice in the quantity and arrangement of these spaces. These spaces are treated as modules that can be selected, grouped, and ultimately fabricated as individual assemblies that make up a whole.
Similarly, the quantities and types of "dry" living spaces can be grouped linearly in arrangements that are limited mainly by the length of the site. Variations to the exterior fit-out, including PV panels, sunscreens, storage, and rainwater harvesting allow the house to accommodate a range of homeowners. Options for railing filigree as well as color and trim allow the houses to be fully personalized.
Regional/Community Design
Bounded by natural and man-made features (lakefront, canals, rail lines, and highways) and sequestered by industrial zoning, the Lower Ninth Ward developed as an enclave away from the heart of the city, overlooked by the municipality. There is currently only one bus line connecting it to the city. The project focuses on rebuilding the neighborhood so that, as more residents return to the area, it will no longer be ignored in the overall vision for New Orleans. As transportation infrastructure is rebuilt, inclusive transportation such as bus and light rail could link the Lower Ninth Ward more vitally to city. Mixed-use zoning policies balancing existing nearby industrial sectors with new commercial and civic districts could also strengthen their unique neighborhood identities. In this regard, the project is a generator of connectivity over the long term.
The Make It Right project is an example of a process for urban development in which local, neighborhood-led coalitions have a significant stake. Preserving the sensibility of small-town cohesion that characterized New Orleans’ neighborhoods pre-Katrina is critical to their short-term determination to build but also their long-term prospect of self-empowerment. In this regard the project engenders community connectivity.
Land Use & Site Ecology
Located in an area that was flooded during Hurricane Katrina, the ecological context of the site is heavily influenced by regional surface hydrology. This project addresses hydrology by implementing measures to improve stormwater management to a level beyond the restoration of systems.
The project improves the existing hydrology through a design that allows for 100% of site-generated runoff to be infiltrated onsite through permeable surfacing. The parking and driveway areas, constituting 17% of the site surface, were constructed of permeable paving. All vegetated areas, accounting for 80% of the site, are permeable as well. The remaining 3% of the site consisting of impermeable surfaces is directed toward other permeable surfaces for infiltration. In the event of excessive precipitation, the runoff is directed towards a small modular wetland for bio-filtration prior to entering the storm sewer system.
Extensive cleanup measures to restore the urban hydrology included removing the heavy vegetative growth and sediment that had accumulated since 2005. During construction, sediment socks were deployed at all storm drainage points and regularly maintained. It was discovered that a high amount of sediment was captured, requiring regular replacement of socks. This led to the pursuit of alternative technology in future projects, such as silt fencing.
Bioclimatic Design
The project responds to the hot, humid climate of New Orleans with measures that reduce overall building energy consumption while improving occupant comfort. The house is oriented on a linear east-west axis, limiting most solar exposure during the summer and shoulder seasons to the long south facade. The solar heat gains that would normally result from such a design are moderated by an extensive trellis system along the entirety of the south facade. The trellis not only provides direct shading for the facade but is intended, with time, to become fully vegetated, further improving solar protection. While solar heat gain in the summer is effectively blocked, in the winter the trellis will allow solar access to the building envelope, providing a heating benefit. A climatic analysis of New Orleans reveals that despite a hot and humid climate, passive strategies, particularly natural ventilation, are effective for meeting indoor comfort requirements without the expenditure of energy. To facilitate natural ventilation, the house includes operable transoms above the windows and large operable windows integrated into the south, east, and west envelopes. These operable envelope components, coupled with ceiling-mounted fans and 10-foot ceilings, allow for significant passive climatic adaptation.
Light & Air
The large amount of glazing on the south, east, and west facades coupled with a 10-foot ceiling allows for significant daylighting. Excessive glare from low western sun is effectively moderated through occupant-controlled external shading devices that are fully compliant with the hurricane rated windows. Decks on the front, back, and roof of the house provide ample access to outdoor space for fresh air. These spaces ensure that the occupant can take advantage of the comfortable climate of New Orleans.
The trellis, once it is populated with vines, is a key natural aesthetic resource for the residents. The “green screen” of vegetation that will eventually cover the trellis will moderate the urban surroundings and provide a visual resource for the neighborhood and the homeowner. This aesthetic benefit is combined with unobstructed views and the free flow of air into and through the house via window cutouts in the trellis. This natural ventilation capacity, like the deck spaces, is integral to connecting the occupant with the outside environment. The occupant’s connection with the natural environment is further developed through the native plantings covering 80% of the site and the ornamental deck railing with a pattern based on plant structures.
Water Cycle
The importance of the water cycle is evident throughout the house design. Cisterns located under the house are capable of retaining 62% of the precipitation realized from a normal rain event, or 600 gallons. Captured water can then be used by the occupants for irrigation on the property via a remote actuated pressure pump, ensuring the use of captured rainwater is as convenient as municipal water. Although the regional code does not yet allow for the indoor use of rainwater, the house is pre-plumbed for cistern water reuse for toilet flushing in anticipation of future code revisions.
Onsite precipitation that is not retained in the cistern is absorbed through the permeable site surfacing. Ninety-seven percent of the site is directly permeable, rapidly conveying the precipitation into the regional water table, with the remaining 3% being shunted to the permeable areas where it too is rapidly absorbed.
Indoor water use is limited by the use of low-flow fixtures for all lavatory sinks, showers, and toilets.
Energy Flows & Energy Future
The project is a highly energy efficient residential design with a HERS (Home Energy Rating) index rating of 35, meaning the house consumes 65% less energy relative to a comparable baseline home in the same climate. The low score reflects a persuasive move in the direction of carbon neutrality (a HERS score of 0) by surpassing the 2030 Challenge energy target for 2010—a 60% reduction in energy consumption. This high level of performance is achieved through a well constructed envelope and an efficient HVAC system, coupled with an appropriate orientation of the building and glazing and the integrated trellis on the southern façade. Additional improvements in building energy performance are achieved through the insulation of pipes.
The house is also designed with a roof-mounted photovoltaic array, providing the occupants with a reliable source of energy removed from the variability of grid utility prices or delivery interruptions.
Metrics
Materials & Construction
Materials selection placed a high priority on the conservation of resources while ensuring the highest levels of occupant health. The consumption of framing lumber was limited through the generation of detailed framing documents and cut list with a 10% waste target prior to ordering lumber. The result was dramatically less waste generated during framing, and the specification of appropriately sized framing members represents a notable move towards prefabrication. The design encouraged further conservation of resources through the use of structural insulated panels (SIPS) for the roof and floor and by utilizing open web floor trusses.
Occupant health was addressed through the specification of low-emitting materials, including green label carpeting and low-emitting insulation, adhesives, and interior paint. High-efficiency HVAC system filters further improve indoor air quality.
Long Life, Loose Fit
The prototype was designed so that specific needs of individual homeowners could be met without impacting systems or requiring a redesign of the house. A number of options are available in a range of sizes, including options for the number of bedrooms and bathrooms, with a provision for a studio apartment in the back of the house or the possibility of a party wall configuration.
The initial goal of the prototype was that the house be fabricated off-site to lower cost while increasing quality. While the first house was constructed on-site with some panelized methods, successive models will be built off-site. We anticipate that in the next twelve months one of the factory-built versions will be comprised of panelized and modular components, aspects of which will be designed for disassembly in accordance with the cradle-to-cradle agenda of the project.
Collective Wisdom & Feedback Loops
Make It Right’s goal is to build at least 150 homes in the Lower Ninth Ward. This goal is being implemented in stages for both financial and logistical reasons. These stages allow the team to evaluate the processes along the way, so that subsequent houses take advantage of this knowledge base through streamlined construction methodologies and improved environmental strategies.
Post-construction analysis is conducted after the completion of each house, with a focus on reducing costs and maintaining quality, and the overall goal of providing high-performance housing for people in great need. This process establishes a new paradigm for hurricane-resistant, sustainable, affordable housing that is achieved through partnerships in all aspects of the homebuilding process, from design to financing to building. The project has been well documented, demonstrating a model for disaster relief that can be applied elsewhere.
Other Information
The Lower Ninth Ward has a very high percentage of homeownership; many of the homes lost in Katrina were owner-occupied. One of the goals of Make It Right is to achieve financing plans customized for each homeowner, including low-interest loans, charitable support, and other means identified on a case-by-case basis.
Due to the high level of devastation caused in New Orleans by Hurricane Katrina, there is a scarcity of labor and materials that drives costs up. It is expected that as more homes are built and the economy in the region stabilizes, the unusually high costs will decline, making sustainable strategies even more accessible to the average homeowner.
Predesign
Thirteen architecture firms were invited to design homes for the Make It Right project, including local, national, and international architects. Invited firms participated in a three-day initial meeting, including a tour of the site, discussion with neighborhood civic leaders to inform the design, and open conversation about project goals and requirements. The process was highly collaborative and benefited from the range of participants and dialogue with the community.
Design
A mid-review meeting was held in which the community residents gave feedback to the architects and designs were reviewed by a consultant for sustainability, the executive architect for compliance with local ordinances AND constructability, and a cost estimator for adherence to a tight budget.
Construction
Make It Right is deliberately selecting multiple, smaller general contractors to carry out the construction of the homes in order to benefit a broader swath of the local economy, while also training a wide range of builders in sustainable methods. In addition, the use of multiple contractors allows for experimentation with a variety of construction systems.
Additional Images
Project Team and Contact Information
| Role on Team | First Name | Last Name | Company | Location |
|---|---|---|---|---|
| Owner/developer | Tom | Darden | Make It Right Foundation | New Orleans, LA |
| Mechanical engineer | Bruce E. Brooks & Associates | Philadelphia, PA | ||
| Contractor | C&G Construction | |||
| Structural engineer | Cali & LaPlace Engineers, LLC | Baton Rouge, LA | ||
| Structural engineer | CVM Structural Engineers | Wayne, PA | ||
| Mechanical engineer | Moses Engineers, Inc. | New Orleans, LA |














