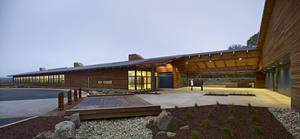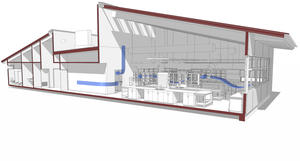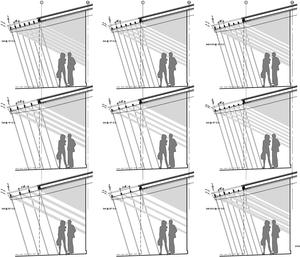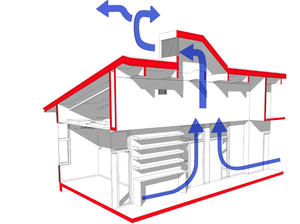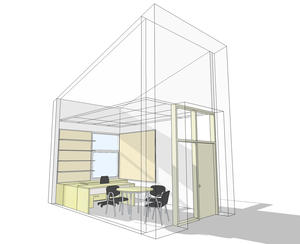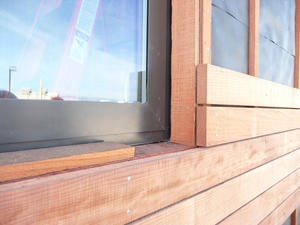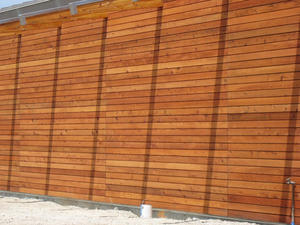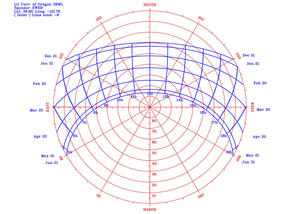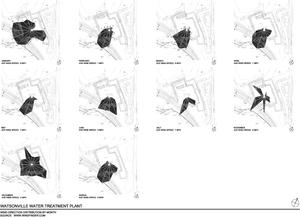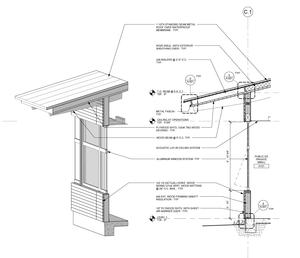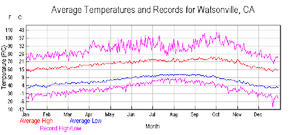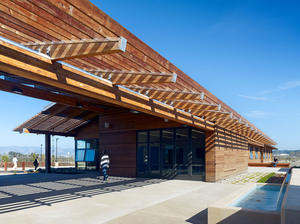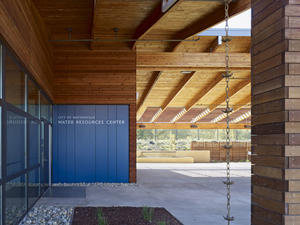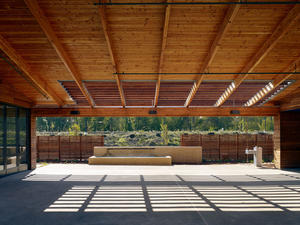Watsonville Water Resource Center
Project Overview
The new Watsonville Area Water Operations Center supports the larger Water Recycling Project, a joint effort of the City of Watsonville and the Pajaro Valley Water Management Agency to provide recycled water to farmers throughout the coastal areas of South Santa Cruz and North Monterey counties. By treating wastewater and making it available to the $400 million local agricultural industry, the Water Recycling Project protects groundwater that is being consumed more quickly than it is replenished, resulting in saltwater intrusion into coastal wells. In addition, the plant significantly reduces wastewater discharges into the Monterey Bay National Marine Sanctuary.
The Water Resources Center is a functional, educational, and visual extension of the water recycling plant it supports. The new 16,000 square foot building consolidates three different city and county water departments into a workspace that allows for thoughtful and continuous collaboration on issues of water management, conservation, and quality in the Pajaro Valley. The facility includes administrative offices, a water quality lab, educational space and a design that puts the story of water in California on display. The building, its systems, and its landscape will serve to educate the public through exhibitions and guided tours.
Design & Innovation
The focus on water as a finite, invaluable resource drove every aspect of design, from material selection to site development. Sustainable measures throughout the project design work in harmony with this idea, leveraging all potential opportunities for free cooling and natural ventilation. The HVAC system delivers thermal comfort and ventilation separately; heating is provided only when required, avoiding the energy penalty of a conventional forced air system, and the ventilation system includes a nighttime purge capability, reducing energy consumption due to cooling. Radiant tubes in the floor use reclaimed water to provide heating and cooling for occupied spaces, and the plumbing design reduces water use with low-flow plumbing fixtures, dual-flush toilets that use reclaimed water for flushing, and solar-powered faucets.
To display water as a seasonal resource connected to the local agricultural growing season, water is supplied to a tiled water feature only when recycled water is available to the site. In addition, rainwater flows from eaves and rain chains into swales, then is carried to retention basins to be treated prior to infiltrating the groundwater system. Native and drought-tolerant plantings, requiring less than 70% of typical water usage, are watered only when recycled water is available.
Regional/Community Design
Eighty-five percent of the Pajaro Valley’s water use directly supports its $400 million agricultural industry. However, the local aquifer is draining more quickly than it can be replenished, creating an imbalance that has resulted in saltwater intrusion into coastal wells that endangers agriculture in the region. The Water Recycling Project, served by the Operations Center, recharges the aquifer, providing 4,000 acre-feet per year of recycled water for irrigation. This accounts for over 20% of the 18,500 acre-feet per year of coastal pumping needed to halt seawater intrusion into the local aquifer. In addition, use of recycled water for irrigation reduces wastewater discharges into the Monterey Bay National Marine Sanctuary.
The Watsonville Area Water Operations Center is a functional, educational and visual extension of the water recycling plant it supports, bringing together three different city and county water departments under one roof for streamlined management and collaboration. Additionally, the building, its systems, and its landscape have been designed to serve as an interpretive center that puts regional water issues on display to the regional community, educating the public through exhibitions and guided tours and promoting regional and community connectivity while providing a space for community interaction.
Metrics
Land Use & Site Ecology
The program for development of the project site, formerly used for agricultural row crops, was to restore it to pre-agricultural conditions. Central to the site’s development was stormwater management and the integration of bioswales and infiltration swales into the overall landscape. These elements form the basis for an interpretive, educational component running throughout the project.
The site retains stormwater onsite; landscaping in the bioswales filters, stores, and slows the flow of stormwater away from buildings and paved areas, reducing the ecological footprint of the project. Irrigation is used for plant establishment only, and is predominantly an efficient drip system, using recycled non-potable water. When irrigation is turned off, the habitat will become seasonal in its growth patterns.
Buildings and landscape screens shield exterior spaces from the prevailing cool ocean winds, creating desirable exterior spaces. Non-absorptive colors and materials were used in the landscape to complement the tree canopies that will reduce the heat island effect.
The project strives to create an ecologically diverse extension to the adjacent Pajaro River corridor in contrast to the surrounding agricultural monoculture. The plant palette is typical of that found in similar natural coastal terrace ecosystems.
Bioclimatic Design
The building, which is almost 290 feet in length, is oriented on an east-west axis, allowing for the majority of the building's program to be placed along the north and south facades. Solar heat gain is controlled through the building's eaves and trees placed along the southern edge, and thermal mass is provided by a polished concrete radiant floor. The building's tall section and open plan were designed to make the efficient program feel generous and spacious. Skylights along the central corridor wash the white walls with sunlight and give a sense of time to the interior. The design was adapted in response to the site prevailing coastal Pacific winds to maximize comfort in the outdoor public spaces. Rooftop vent stakes along the building's ridgeline allow these breezes to be harnessed passively, drawing warm out of the interior naturally. Private offices are equipped with glass sidelights and operable clerestory windows to allow natural light and air to move through the building's private and public spaces. This careful opening up of the building's interior benefits the occupants as they work and engage with one another, furthering interaction and communication in an open, light-filled, and healthy indoor environment.
Light & Air
The planning of the building and the exterior design were derived directly from an analysis of the program and the recognition that every element of the program should have direct and controllable access to natural ventilation and views. The thinness of the buildings (just 43 feet in width on the operations side) and the number of strategically placed operable windows allow natural breezes to filter throughout all of the spaces. Windows at the end of halls provide a connection to the exterior and a constant reminder of the context, and can be controlled for varying conditions.
Skylights bring further light into interior spaces that would otherwise be dark and require electric lighting. Daylight harvesting and occupancy sensors are included throughout the facility to minimize energy use. Automatic daylight controls augment controls in individual offices, allowing users to manage their own ambient light levels and task lighting.
By bringing natural light into the space and providing sizable amounts of glazing throughout, the interior spaces begin to feel more like exterior spaces. The building occupants are able to experience natural light, including the natural ebb and flow of light levels throughout the day.
Metrics
Water Cycle
Whenever possible, the project reveals an underlying focus of the design on water as a finite, invaluable resource, tied to energy use and the resource-intensive processes of providing potable water.
In occupied spaces, water flows through radiant tubes underneath the floors to provide heating and cooling. Rainwater flows from eaves, down rain chains, into swales and then is carried to retention basins where it is detained and treated prior to infiltrating the groundwater system. Native and drought-tolerant plantings, requiring less than 70% of typical water usage, are watered only when recycled water is available. To further display water as a seasonal resource connected to the local agricultural growing season, water is supplied to a tiled water feature only when recycled water is available to the site.
These water conservation strategies help reduce potable water consumption by 50%; help achieve energy-efficiency targets that exceed ASHRAE 90.1 by 76%; and reduce the need for energy-intensive water transport, lowering the building’s overall carbon footprint.
Metrics
Energy Flows & Energy Future
In addition to its focus on water conservation, the Watsonville Area Water Operations Center is designed to conserve energy while improving building performance and comfort. The ventilation and heating / cooling systems were de-coupled, resulting in a system that is much less energy intensive than a standard forced-air system. The building energy loads were reduced significantly by incorporating high-efficiency mechanical equipment. Likewise, occupancy sensors were included in the majority of spaces to reduce lighting loads. Natural ventilation, CO2 sensors in open areas, building chimneys, and roof-mounted solar panels further contribute to energy conservation, reducing fossil fuel use and greenhouse gas emissions while improving the overall building performance and occupant comfort. The building’s natural ventilation capability, use of natural light, and highly efficient building envelope will aid in the “passive survivability.”
The irrigation system is predominantly an efficient, automatically controlled drip system utilizing recycled non-potable water. All plantings have low water needs and all planting areas received mulch to maximize water retention, minimizing evaporation. Reclaimed water from the waste treatment facility will provide any required site landscape irrigation water during plant establishment.
Metrics
Materials & Construction
The building was designed for optimized material use, with materials chosen for their durability and low maintenance requirements. The plywood roof diaphragm is supported by exposed tongue-and-groove decking over rolled Douglas fir glue-laminated beams on a rigid five-foot module, and the wall structure was reduced by 30% by placing wood studs at 24” on center.
Redwood was an ideal choice for the coastal site, not only as a material reflection of the local agrarian architectural vernacular, but for its resistance to decay and mildew. The redwood used for the building’s exterior rain-screen cladding was harvested eight miles from the project site. Originally slated to be used for mulch, the wood was milled locally and allowed to acclimate naturally without the typical kiln-drying process to meet its proper moisture content. Because of this unique source, the design team was able to specify optimal dimensions to support durability, installation, and finish. Finished with a low-VOC stain, the exterior wood siding is designed to weather and patina naturally. The inherent design of the rain-screen wall allows the siding to “breathe,” reducing the opportunity for water penetration that can lead to mold and poor indoor air quality.
Long Life, Loose Fit
Support spaces are configured to allow for future growth, and all supporting systems (data, wireless devices, occupancy sensors) have been integrated for future responses to changing needs and ways of working. Large open areas are supported by adjustable shelving, file storage, and pin-up areas, allowing space that would otherwise would be pure circulation to extend the usable floor area of open office spaces by 35%. Additionally, all building systems were selected to allow for addition of controls and adjustment of setpoints.
The design of the redwood rain screen, as opposed to a standard exterior system, allows for easier maintenance and repair; exterior members can be easily disassembled for future modifications. The client has plans for a community outreach and educational program in the near future that will require post-occupancy installation of intensive and active graphics and displays both inside and outside of the building. To accommodate these installations on the exterior of the building, the team installed Trespa composite resin rainscreen panels that can be removed easily to allow for the installation of these displays. No additional waterproofing or structural supports were required in their application, and the panels can be disassembled, re-cut, and reused in the actual displays themselves.
Collective Wisdom & Feedback Loops
Support spaces are configured to allow for future growth, and all supporting systems (data, wireless devices, occupancy sensors) have been integrated for future responses to changing needs and ways of working. Large open areas are supported by adjustable shelving, file storage, and pin-up areas, allowing space that would otherwise would be pure circulation to extend the usable floor area of open office spaces by 35%. Additionally, all building systems were selected to allow for addition of controls and adjustment of setpoints.
The design of the redwood rain screen, as opposed to a standard exterior system, allows for easier maintenance and repair; exterior members can be easily disassembled for future modifications. The client has plans for a community outreach and educational program in the near future that will require post-occupancy installation of intensive and active graphics and displays both inside and outside of the building. To accommodate these installations on the exterior of the building, the team installed Trespa composite resin rainscreen panels that can be removed easily to allow for the installation of these displays. No additional waterproofing or structural supports were required in their application, and the panels can be disassembled, re-cut, and reused in the actual displays themselves.
Other Information
The project was designed to provide an office environment where three organizations engaged in water management and conservation would be able to collaborate—Pajaro Valley Water Management, City of Watsonville Waste Water Operations and City of Watsonville Water. This collaboration formed the basis for agreement on targeted efficiencies and needed flexibilities. In an effort to support renewable energy, the City of Watsonville created a partnership with an energy services company. This relationship allowed the project to engage easily in a power purchase agreement for photovoltaics, an advantage in the discussion and subsequent incorporation into the project.
Cost Data
Cost data in U.S. dollars as of date of completion.
-Total project cost (land excluded): $11,000,000
Several green measures implemented throughout the building reduce energy costs, manifested both in energy use, initial costs, and maintenance cost savings as compared to conventional measures. Innovative strategies for heating and cooling included making use of the abundant cold recycled water produced by the water treatment plant on site.
Use of natural ventilation systems eliminated the energy costs of operating a chiller plus the initial cost of installation, as well as the cost and material use of sheet metal ducting that would have been used for a building this size. The initial cost for the operable windows and fans necessary for natural ventilation and thermal comfort were offset by eliminating the need for a building-wide mechanical cooling system and its associated costs.
Predesign
The predesign process involved numerous programming efforts with the client and consultants. Three rounds of early discussions established expectations on lighting levels and work conditions, both in terms of target air temperature and ability to modify air temperature. White papers, climate data, ASHRAE targets, and a matrix of options with pros and cons helped to frame conversations. Ultimately the client’s dedication to “living lightly” provided the team with a roadmap for selecting the best system. Other considerations like carbon neutrality, net-zero energy, and regional considerations influenced the discussions as well.
Design
At the midway phase of design development, the contractor became more involved in discussions around the building’s systems, processes, procurement, and sources. As the design was refined and made more specific, the team conducted modeling runs on eQuest and Radiance using modeling information from the engineers, which in turn were used in design check-ins. The LEED Checklist helped the team create the story of sustainability in a checklist form. The team—architect, engineers, users, and builder—revisited their early targets and interests in order to maintain clarity on the message of water conservation. The message that water conservation equates to energy conservation became a motto for not only the design engineers but also the subtrades and the general contractor.
Construction
Throughout the construction process, the owner was very active in insuring that all aspects of the sustainable design were included in the final result. This type of support was critical for the success of the delivery method and the overall success of the entire project. Without that support, the process would have led to a result that would have lacked many of the sustainability goals set forth in the predesign and design phases.
Post-Occupancy
The measurement and verification plan helped ensure that devices were incorporated into the system and would later provide results for the organization for operation control and education.
Additional Images
Project Team and Contact Information
| Role on Team | First Name | Last Name | Company | Location |
|---|---|---|---|---|
| Architect (Principal in charge of sustainability) | Pauline | Souza | WRNS Studio | San Francisco, CA |
| Architect (Design partner) | Adam | Woltag | WRNS Studio | San Francisco, CA |
| Architect (Senior technical architect) | Eileen | Ong | WRNS Studio | San Francisco, CA |
| Architect (Project Architect) | Lihsing | Kuo | WRNS Studio | San Francisco, CA |
| Architect (Junior designer) | Jeff | LaBoskey | WRNS Studio | San Francisco, CA |
| Owner/developer | David | Koch | City of Watsonville | Watsonville, CA |
| Owner/developer | Bob | Geyer | City of Watsonville | Watsonville, CA |
| Owner/developer | Steve | Palmisano | City of Watsonville | Watsonville, CA |
| Owner/developer | Kevin | Silviera | City of Watsonville | Watsonville, CA |
| Landscape architect | Michael | Bellinger | Bellinger Foster Steinmetz | Santa Cruz, CA |
| Contractor | Garret | Tomforde | Devcon Construction | Milpitas, CA |
| Lighting designer | David | Maino | Integrated Design Associates | San Jose, CA |
| Electrical engineer (Lighting designer) | David | Kaneda | Integrated Design Associates, Inc. | San Jose, CA |
| Structural engineer | Jason | Campbell | JEC Structural Consulting | Oakland, CA |
| Civil engineer | Richard | Irish | Richard Irish Engineering, Inc. | Santa Cruz, CA |
| Commissioning agent | Rick | Unvarsky | Rick Unvarsky Consulting Services, Inc. | San Francisco, CA |
| Mechanical & plumbing engineer | Peter | Rumsey | Rumsey Engineers, Inc. | Oakand, CA |















