Edith Green Wendell Wyatt Federal Building Modernization
Project Overview
The Edith Green-Wendell Wyatt (EGWW) Federal Building Project modernized an existing 18-story, 512,474-square-foot office tower located in downtown Portland. Completed in 1974, the building’s MEP systems were worn out and out-dated. The project goals included upgrading building systems, updating work environments and improving accessibility, while also meeting the energy and water conservation requirements of the Energy Independence & Security Act (EISA), complying with federal standards for blast resistance, and providing new code compliant egress stairs, entries and rest rooms. The project has transformed the building into a modern, healthy workplace for 16 federal agencies, and was completed within 39 months.
Originally planned as an occupied remodel, the project was restarted in 2009 by the American Recovery & Reinvestment Act (ARRA). At that time, cost benefit analyses demonstrated that a strategy of vacating the building during construction provided the best value to the GSA.
EGWW is a model project for GSA nationwide, both as a premier federal office space and as an energy efficient renovation project. This LEED Platinum certified project is projected to exceed the performance requirements of the ARRA and is on track to become one of the highest performance federal buildings in the GSA’s portfolio.
Design & Innovation
GSA’s primary design goal was to transform the existing building from an aging, uncomfortable energy hog to one of the premiere deep green retrofit projects in the nation. Starting with a High Performance Green Building Workshop that identified a variety of potential strategies, the design team embarked on a significant effort to analyze which energy and IEQ measures delivered the best value. They modeled the spaces virtually in BIM and physically by testing in the lighting lab, in addition to using very intensive energy modeling techniques. After completing the analyses, the design team translated the data and constraints into a synthesized aesthetic expression, whose focus was to communicate sustainability on an emotional and physical level, both inside and out.
With “reeds” and sunshades tuned for each facade to reduce solar gain and maximize daylight, a rainwater-collecting roof canopy that also supports a 180-kW photovoltaic array, and tenant programming based on solar orientation, the EGWW project pushes the boundaries and incorporates a number of innovative strategies that together resulted in an optimized, sustainable high-rise.
In addition to the energy improvements, the design reveals the history of the building, exposing the artifacts of EGWW’s original builders. Concrete with honeycombs and steel with roller marks was juxtaposed against tightly aligned glass railings and perfectly smooth walls to highlight the differences between new and old.
Regional/Community Design
Early in the design process a decision was made to renovate the existing building instead of erecting a new building in the suburbs. This was arguably the greenest decision the project made, as the existing EGWW site is less than two blocks from Portland’s bus mall and is within walking distance to four Max lines, which combine to deliver a possible 283 rides per day. As a result of the renovation, 1,200 Federal workers are not reliant on automobiles for transportation.
The area surrounding EGWW is rich with services that also reduce workers’ need to drive for lunch or errands. With an existing underground parking garage, the team was able to evaluate transit needs and reduce the parking count from 192 to 183, which resulted in a ratio of 0.17 spaces per occupant, far lower than the .8 spaces allowed by the zoning code. The building has a Walkscore rating of 97, a Transit Score of 92, and a Bike Score of 94.
In addition, this building modernization sets a precedent for how a mid-century high rise can be adapted and reused to new functions and requirements that wouldn’t have been achievable in its original form.
Metrics
Land Use & Site Ecology
In addition to providing the necessary glazing shading, the vertical “reeds” also support plant growth and provide a native ecosystem around the building. Selected from the bio-region for their qualities of beauty, drought tolerance, soil adaptability, and compatibility with security guidelines, the planting scheme is conceived as a lush, robust landscape that provides a unique setting for the re-birth of this urban building. A tapestry of climbing vines, unique to each solar exposure, connects the facade to the ground plane and surrounding landscape and communicates GSA’s green commitment.
The plants used on the building are a mixture of evergreen and deciduous vines, which creates different habitats for a variety of species. Because all plantings are located above a below-ground parking garage, the depth of plantings to be considered was limited. The majority of the vines are deciduous to allow winter light into the building and provide autumn interest. A light-weight soil matrix supports vigorous growth and allows drainage to the structure below. Plants were selected, sourced, container grown, and developed for an additional season to provide much needed habitat quickly. Additionally, vines were selected based on specific exposure and building character and provide fragrance at the entrance and exit.
Bioclimatic Design
Key to the building’s energy-efficient design was transforming the existing, uinsulated facade into a high-performance curtain wall with elevation-specific shading devices. These include the “reeds” that stretch up the entire 18-story height of the northwest face and an integrated sunshade/light reflector on the southwest and southeast faces. These shading strategies are integral to the success of the project’s primary energy conservation measure (ECM): a hydronic radiant heating and cooling system.
To arrive at the optimum combination of shading and daylighting, a parametric analysis evaluated peak cooling loads for each orientation to confirm shading requirements. Three glazing percentages (40%, 50% and 57%) with and without shading were modeled for a typical space. After determining which façades needed shading (west, south and east) and which did not (north), the next step was to determine the percentage of time each façade would need to be shaded. The depth and spacing of the shading devices were varied by the designers to arrive at both the desired performance metrics and the building’s aesthetic expression. A large canopy on the top of the building, provides additional shading for the taller 18th floor, as well as supporting optimally angled photovoltaics and providing a water collection area.
Light & Air
Because of the importance daylighting plays in human health and comfort, the project optimized daylighting in the perimeter zone and utilized a task/ambient approach to lighting. This resulted in a 50-60% (predicted) reduction in lighting energy and provided occupants with valuable connections to the outdoors.
In addition to reviewing the effect the percent glazing has on required shading, a separate analysis was performed to understand the amount of daylight that could be harvested for each proposed shading system.
This parametric analysis led to the following high performance design requirements:
• 40-42% vision glazing on the tower, maximizing glazing where shading minimizes solar gain
• Full height shading devices on the northwest façade to address the potential for extensive solar gain caused by the low angle sun
• A combination of vertical and horizontal shading on the southeast and southwest facades—tuned specifically to address solar orientation.
• A light shelf reflector below the window sill to maximize daylight penetration.
Additionally the building program was tuned to optimize performance with an ideal plan, optimized at 70% open offices/ 30% closed offices, provided for each agency. Agencies with greater requirements for enclosed space are located lower in the building where surrounding buildings provide additional shading benefit.
Metrics
Water Cycle
The project’s detailed water usage modeling predicts greater than 60% water savings will be achieved through a combined strategy of incorporating water conserving plumbing fixtures and a rainwater catchment and re-use system.
The EGWW water conservation strategy started with an analysis of the existing building’s historical water usage. This analysis showed that 87% of the building’s water usage is for domestic uses and 13% is used for irrigation of surrounding vegetation. Because of this large interior use, the primary strategy focused on rainwater re-use for non-potable flush fixtures. Landscape irrigation water usage is reduced by over 50% through the use of drought resistance landscaping and the incorporation of subsurface irrigation.
A 165,000 gallon storage tank, created by repurposing an old firearm target range in the basement, allows rainwater to be stored and re-used for toilet flushing, irrigation, and mechanical cooling tower makeup water. The tank also supports another project goal: mitigating the negative effects of urban runoff. In addition, the water collecting “canopy” supports a 180-kW solar array that provides 4% of the building‘s total energy.
Metrics
Energy Flows & Energy Future
EGWW is predicted to achieve a 60% reduction in energy use compared to the existing building, exceeding the EISA performance goals which are in alignment with the AIA’s 2030 Commitment. These savings result directly from an integrated design process that prioritized comfort for the occupants and energy performance. Exterior shading, tuned by facade orientation, provides solar control while enhancing daylighting, thereby minimizing cooling load (and peak electric load) and improving thermal comfort. These integrated strategies allowed the primary ECM, a radiant ceiling heating and cooling system, to be realized. The building also provides enhanced indoor air quality through use of a 100% dedicated outdoor air system, resulting in above-code ventilation with excellent filtration. In six months of occupancy, the team has incorporated a series of “aftercare” measures to monitor energy use and help building operators tune the building to achieve its goals.
Whole building energy modeling predicts the following energy metrics:
• Energy Use Intensity of 30-35 kBTU/SF/year (+/- 10%)
• 55% reduction in energy usage compared to the regional average office building using Energy Star Target Finder
• 39% energy cost savings and 46% energy use savings compared to ASHRAE 90.1-2007
• 4% renewable energy generated by an on-site 180-kW Photovoltaic system
Metrics
Materials & Construction
To limit materials being landfilled, the project team initially focused on resource conservation and material reuse. Careful demolition eliminated over $1,000,000 in contingency, which was used to buy additional sustainable design features. Additionally, 3,337 tons of precast concrete was crushed and reused as road bed and 3,500 tons of materials and products were given new lives, including:
• Two drinking fountains and five doors given to an inner city church
• Grab bars donated to special needs individuals
• 30 solid core doors sent to a village in Africa
• Mahogany strips made into bicycle fenders by a local craftsman
After demo was complete, our focus shifted to selection of new materials, utilizing a decision matrix created by the team. In addition to ‘Buy-American’ requirements and durability, the project team focused on selecting regional materials (11.9%) with high recycled content (29.8%). Indoor air quality was also considered through the selection of low-emitting adhesives, floor systems and composite wood and agri-fiber products.
To further reduce the building’s environmental impacts, the property management team has incorporated the GSA’s green leasing and operations policy and has created a program to educate tenants (present and future) about the building’s green features and the impacts they have.
Long Life, Loose Fit
EGWW employed two major design solutions to maximize the building’s future lifespan.
The first innovation was to significantly lighten the building. The decision to re-clad the building removed 3,337 tons of precast concrete, reducing the building’s weight so much that a seismic upgrade wasn’t needed. This new lighter weight building, with its improved seismic performance, is able to house numerous federal tenant agencies whose mission promotes sustainability, but whose requirements mandate they operate from a seismically compliant structure.
The second innovation was to design the radiant panel ceiling system as a kit of parts, reusable in future tenant improvements. Active panels, made from aluminum panels with piping attached, are a standard size for building. Inactive, 8 inch wide aluminum panels without piping, are configured to support light fixtures, sprinklers and other building infrastructure. By aligning the inactive panels to the curtain wall mullions, these inactive panels can be dismantled with a new partition wall installed without requiring the complete demolition of the ceiling. Active panels can be interchanged throughout the building by changing the piping configuration. The team validated the design methodology, building-out a prototypical tenant space after the original ceiling installation was completed.
Collective Wisdom & Feedback Loops
The EGWW team began the project with a mandate from GSA’s leadership: this will be a learning team.
The key to meeting this mandate was to establish open and active communication. The ownership, design, and construction teams collocated in a single work environment, communicating directly, sharing their knowledge with the larger project team, reducing latency, establishing mutual understandings, and fueling an environment in which ideas were quickly evaluated and individuals could readily see and discuss the impacts of a given design solution.
Integrated BIM was a key part of the team’s communication success. By using BIM exclusively in generating design documentation, 3D expressions could be used to quickly review design solutions, coordinate the work, and orient stakeholders to the project. In addition, team meetings were used to track the project’s progress and collect and share the week’s lessons learned. Throughout the project, these lessons were incorporated into a legacy document for future GSA teams to reference.
With the $1M in savings captured by the design and construction team at substantial completion, ‘aftercare’ services were purchased by GSA. With these services (that are still ongoing), the team has been able to further optimize the operational efficiencies of the EGWW Federal Building.
Other Information
Blast resistance, a special requirement for EGWW, was a unique challenge that the team leveraged to create a higher performing envelope and an optimized floor plate.
The new high-performance curtain wall required stronger connections than were possible with the existing skin configuration. By adding a three foot floor extension to each floor, the anchoring requirement was met and the floor plate was sized to optimize workstation layouts for future tenant build-outs. This created 31,000 square feet of additional net leasable floor area, equal to almost two additional floors.
Since the curtain wall uses high strength glass and a thicker lamination layer to meet the blast criteria, the design team worked with the curtain wall contractor to optimize the glazing configuration, maximizing light transmittance and minimizing heat gain. With eight inches of insulation (R-17) at the spandrels, a very low infiltration rate (0.02 CFM/Sq Ft) in combination with the integrated shading, EGWW’s high performance envelope and shading system allowed the radiant panel ceiling system to be utilized, resulting in more than a $2M reduction in lifecycle costs compared to the GSA’s traditional Variable Air Volume system. We are projecting an energy savings of $300,000 to $400,000 annually compared to the existing building.
Before starting design, project team performed extensive technical research on topics ranging from exterior shading and daylight, to thermal comfort, to occupant behavior in order to ensure the goals of EISA are meet. Working within the context of ARRA funding priorities, the project team defined a suite of inter-related conservation measures projected to exceed the minimum requirements of EISA. Since the primary policy goal of the Act is to increase energy independence by reducing dependence on limited energy resources, the team endeavored to achieve maximum energy use reduction within the guidelines of fiscal responsibility measured through life cycle cost analysis.
This predesign research included a façade optimization study done in two parts: a thermal analysis and a daylighting optimization analysis; a lighting design analysis that looked at savings and costs associated with incorporating various combinations of high performance equipment, thoughtful design strategies, and integration of daylighting and lighting controls; and a plug study that looked at average maximum equipment power density for office equipment, including discounts for diversity of occupancy and equipment usage patterns. In addition, the plug load study estimated how equipment power density changes through low occupancy periods of the business day, and during unoccupied hours.
Additional Images
Project Team and Contact Information
| Role on Team | First Name | Last Name | Company | Location |
|---|---|---|---|---|
| Contracting Officer | Patrick | Brunner | General Services Administrations Region 10 | Auburn, WA |
| Principal in Charge | Don | Eggleston | SERA Architects Inc. | Portland , OR |
| Design Excellence Architect | James | Cutler | Cutler Anderson Architects | Bainbridge Island, WA |
| Project Manager | Paul | Witherspoon | General Services Administrations Region 10 | Auburn, WA |
| Project Manager | Stuart | Colby | SERA Architects Inc. | Portland, OR |
| Project Manager | Jennifer | Taylor | SERA Architects Inc. | Portland, OR |
| Project Manager | Pat | Munter | Cutler Anderson Architects | Bainbridge Island, WA |
| Project Architect | James | Riley | SERA Architects Inc. | Portland, OR |
| Associate Principal | Lisa | Petterson | SERA Architects Inc. | Portland, OR |
| Project Manager | Suzanne | Blair | SERA Architects Inc. | Portland, OR |
| Job Captain | Gauri | Rajbaidya | SERA Architects Inc. | Portland, OR |
| Structural Engineer | Nathan | Infraffea | KPFF Consulting Engineers | Portland, OR |
| Structural Engineer | Erik | Kabusreiter | KPFF Consulting Engineers | Portland, OR |
| Commissioning Agent | Charles | Foreman | Glumac | Portland, OR |
| Mechanical Engineer | Joe | Tai | Stantec | San Francisco, CA |
| Electrical Engineer | Scott | Bevan | PAE Consulting Engineers | Portland, OR |
| Plumbing Design Principal | Jon | Gray | Interface Engineering | Portland, OR |
| Project Executive | Matthew | Braun | Howard S. Wright Constructors | Portland, OR |
| Project Executive | Troy | Dickson | Howard S. Wright Constructors | Portland, OR |
| Landscape Architect Project Manager | Michael | Moyers | PLACE | Portland, OR |
| Landscape Architect | Charles | Brucker | PLACE | Portland, OR |

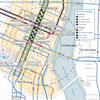











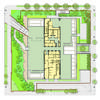




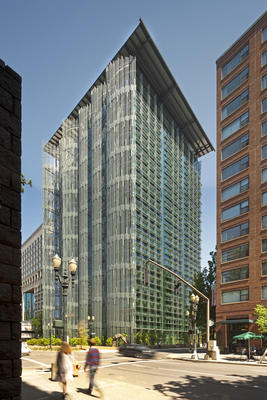

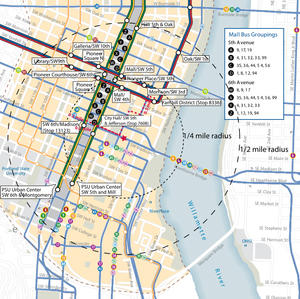
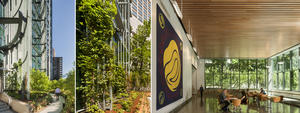
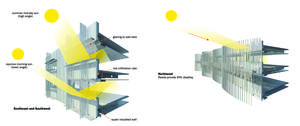
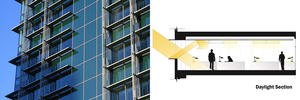
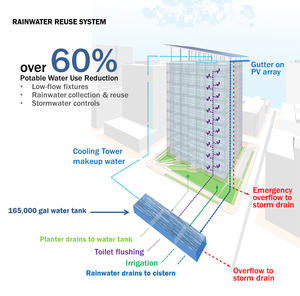
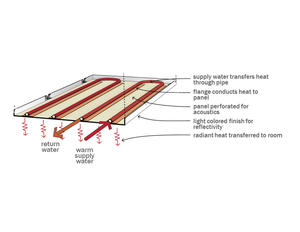
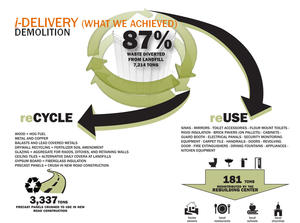
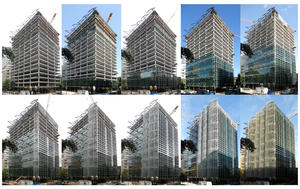
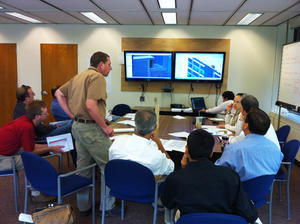
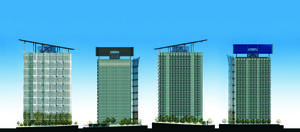
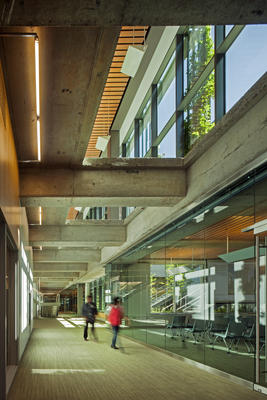
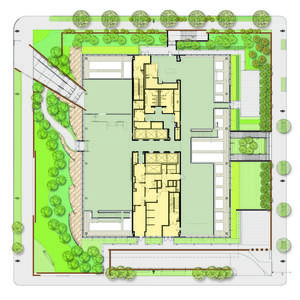
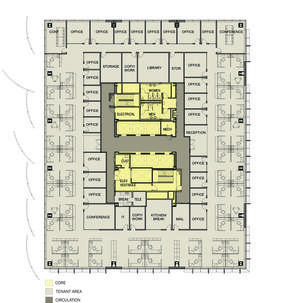
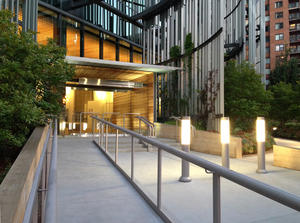
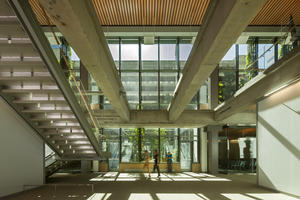
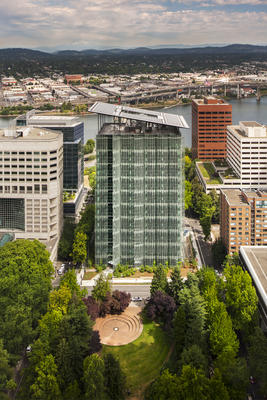


This project is really heroic. It takes a really challenging building type, a generic, high rise office building, and rethinks it. By extending the perimeter and increasing square footage it paid for the redevelopment. The new facade responds to the different solar orientations, increasing the performance of the skin and allowing the building systems to incorporate high performance strategies. This project has the ability to inspire building owners and private developers to think more creatively.