Gateway Center - SUNY-ESF College of Environmental Science & Forestry
Project Overview
The State University of New York (SUNY) College of Environmental Science & Forestry (ESF) Gateway Center transforms a barren parking lot into a striking symbol of environmental stewardship and climate action leadership. This three-story campus center totals 54,000 gross square feet, providing a conference facility, café, bookstore, and admissions and outreach offices unified by a sweeping concourse that supports students, faculty, and public gatherings.
This award-winning design was a response to the client’s mandate to create an extraordinary green building, driving toward campus climate neutrality and modeling exemplary sustainability to foster teaching and research. The design resulted from a close collaboration between the design team and SUNY-ESF administrators, faculty and students. Energy-plus performance and LEED Platinum certification were required by SUNY-ESF and the State University Construction Fund.
Founded in 1911, SUNY-ESF is the nation’s oldest college dedicated solely to the study of the environment, currently serving approximately 2,250 students (1,650 undergraduates and 600 graduate students) and one of 64 campuses comprising the SUNY system. The 15-acre urban campus, located in Syracuse, New York, was previously heated entirely by fossil-fuel generated steam purchased from adjacent Syracuse University.
In 2009, SUNY-ESF adopted a visionary plan for achieving carbon neutrality by 2015, well ahead of other institutions nationally. This plan prescribed a centrally located “gateway building” that would house a district energy plant capable of realizing significant carbon reductions and promoting energy independence.
The building occupies a narrow site that slopes nearly 30 feet from east to west. The site is constrained by surrounding roads, academic buildings, and a domed sports arena.
The bioclimatic design overcomes a tight site and west-facing exposure using passive solar design principles. Metal shingles and recycled concrete block are the principal exterior materials. Eight species of FSC-certified wood are used throughout. Featuring an innovative combined heat-and-power plant, intensive green roof, and extensive wildlife displays, the “energy-positive” Gateway Center serves as a pedagogical tool and community resource, supporting on-going teaching and research as well as public education.
Design & Innovation
This project serves as a higher education model for achieving campus carbon neutrality and curricular integration through sustainable design innovation.
Uniquely, the Gateway Center features a 7,000-square-foot combined heat-and-power plant interconnected with four adjacent academic buildings, enabling this energy-positive facility to reduce the campus carbon footprint. Other green features include passive and active solar systems, radiant floor, chilled beams, high performance lighting, tripled-glazed operable windows, double-skin façade elements, intensive green roof, rainwater gardens, energy-efficient and water-conserving commercial kitchen equipment, conservation wildlife displays, and showcased FSC-certified wood.
The Gateway Center’s lower-level district energy plant, fueled by waste wood pellets, provides 60% of annual campus heating needs and 20% of annual power, and reducing energy costs by 64% and carbon emissions by 25%. This color-coded plant is designed as a classroom and laboratory and serves as a hands-on teaching and research tool for SUNY-ESF’s innovative energy management program.
The main roof incorporates a 10,000-square-foot intensive green roof, recreating two native plant colonies. Unlike most green roofs, this one is designed to meet both restoration and aesthetic objectives. Serving as an outdoor classroom and research laboratory for SUNY-ESF’s preeminent landscape architecture program, the green roof doubles as a community gathering space.
The concourse serves as surge space, café seating, informal study space, display gallery, and function room. Moveable walls enable the 500-seat conference facility to be readily subdivided into three smaller rooms. The concourse and lobbies are designed to showcase 100+ mammals, fish, birds, eggs, insects and extinct species selected from 15,000 specimens comprising SUNY-ESF’s Theodore Roosevelt Wildlife Collection. A flexible modular display system was devised to enable the specimens of this remarkable collection to change over time for the benefit of students as well as the general public.
Regional/Community Design
SUNY-ESF is a public institution and many of the Gateway Center’s 300 annual programs and events are open to the public, promoting its reputation as a regional destination. The combined heat-and-power plant and restoration green roof are specifically designed for public viewing, while conference center, concourse, café, bookstore, and wildlife displays encourage interaction among students, faculty, and visitors. As intended, the bold form has quickly established itself as a local landmark and SUNY-ESF’s iconic building.
The green roof recreates environmentally sensitive Alvar Grassland and Great Lakes Dune plant communities, advancing SUNY-ESF’s commitment to regional environmental issues. Similarly, the combined heat-and-power plant demonstrates practical energy efficiency and renewable energy strategies for heating-intensive climate zones, supporting on-going research for public benefit.
SUNY-ESF has a 100-year long tradition of educating the community, including professionals, practitioners, and K-12 audiences, drawing on faculty and students associated with its 30 undergraduate and graduate degree programs, including Bioprocess Engineering, Biotechnology, Chemistry, Conservation Biology, Construction Management, Environmental Biology, Environmental Health, Environmental Studies, Forest Ecosystem Science, Landscape Architecture, and Sustainable Energy Management. Strengthening this commitment to public education, the Gateway Center provides a flexible 500-seat conference facility as well as outreach offices. All visitors will be exposed to the 80 foot long display wall in the concourse exhibiting 40 information panels on six topics – Community, Service Learning, Regional Campus, Research, Student Life and Sustainability.
Dual entrances connect the Gateway Center to the local network of streets and sidewalks, providing convenient shelter to those arriving on foot as well as by public transportation. An extensive system of regular bus routes offers “fare free zones” for students. The only parking on site is provided by four parking spaces for accessibility and low emission vehicles. Conference attendees and Admissions visitors park in an existing garage two blocks north of the main entrance.
Metrics
Land Use & Site Ecology
The design addresses a number of land use and site ecology issues affecting the campus and local and regional communities, including stormwater management, air quality, and native ecosystems.
The site was previously occupied by an impervious parking lot. The Gateway Center reduces the impervious area by more than 50% through the introduction of rain gardens north and south, a continuous tree trench to the east, and an intensive green roof with native plants covering 10,000 square feet of the main roof. These features detain stormwater flow, filter impurities and recharge the aquifer while reducing the heat island effect, creating wildlife habitat, and providing aesthetic and educational benefits.
The biomass system within the combined heat-and-power plant includes a state-of-the-art electrostatic precipitator that eliminates combustion particulates and ensures the air quality of chimney emissions. Biomass fuel is produced from regional post-industrial waste and regenerated on SUNY-ESF’s 25,000 forested acres. Waste ash is collected in 50 gallon drums and recycled as soil nutrients on a nearby SUNY-ESF forest property.
The SUNY-ESF campus sits on the edge of a glacial formation that typifies the Finger Lake Region of Upper New York State. Native ecosystems are threatened by acid rain and rising temperatures. The green roof is designed to study Alvar Grasslands and Great Lakes Dune plant communities. The SUNY-ESF’s Landscape Architecture Department propagated many species that were unavailable commercially and installed ledgestone common throughout Alvar ecosystems. Measurement devices enable faculty and students to track plant colonization, insect density, soil moisture, temperature, and humidity.
Bioclimatic Design
The Gateway Center’s distinctive bioclimatic form mitigates undesirable solar heat gain, reducing cooling loads and avoiding uncomfortable glare while creating a bold architectural expression. Although site selection was predetermined, the Gateway Center design maximizes energy-efficiency and beneficial solar orientation by applying passive solar design principles. Massing and fenestration strategies respond to solar orientation.
Constrained by the narrow parcel, the building footprint was forced to occupy nearly all of the useable site area, resulting in undesirable westerly exposure along the building’s length. Metal-clad serrations minimize west-facing in favor of south-facing windows, maximizing daylight and campus views while minimizing unwanted heat gain and glare. The 12 lower serrations or "flipper walls" (canted fixed walls which nevertheless appear to be moveable) are designed to accommodate built-in concourse benches, and the 20 upper bays, office workstations, are designed to encourage occupancy alongside view windows.
Split-level massing creates ideal solar access for two roofs at different heights. The green roof is strategically placed over the concourse where it provides verdant views for the upper level offices. The upper roof supports solar thermal panels and photovoltaics.
The well-insulated building envelope is designed for the harsh winter climate and regional “lake effect” winds. Timber-supported, cantilevered canopies provide solar shading and create sheltered entrances incorporating glass wind screens. Pyramidal roof monitors are designed with windows facing south and east, but solid triangulated planes covered with wood decking facing west.
Light & Air
The design exemplifies natural ventilation, indoor air quality, daylighting, and views. Operable triple glazed windows typify eastern and south-western exposures. All concourse windows are operated with motorized controls tied to the building management system.
Three large double-skin façade areas, strategically located in transient spaces, permit western views while moderating indoor climate conditions through means of a ventilated cavity. When the sun strikes daylight sensors, automatic operators open the top and bottom rows of awning windows to vent these cavities. When the awning windows are closed, these 12” double-skin cavities serve as additional building insulation.
Fenestration received careful consideration, as manifested by the bioclimatic response to the western exposure. Overall window area is deliberately limited to 30 percent to optimize daylighting and energy-efficiency. Glazed views of the campus, green roof and distant horizon create a feeling of expansiveness and natural beauty that belie the surrounding urban density. Daylight modeling integrated with the energy model confirmed optimal configuration.
Ninety percent of Gateway Center’s occupied spaces have generous daylight; ninety seven percent have campus views. The conference facility was designed with tall clerestory windows and sloped light shelves to allow morning sun to penetrate and heat the space. High windows frame treetops while shielding an unsightly loading dock across the street.
Open office areas and interior glazing are strategically placed to provide shared daylighting in corridors, file rooms, and other ancillary spaces. 100% of staff desks are within 15 feet of an operable window. Paint and fabric-wrapped acoustical panels are light-colored to increase light reflectance.
Metrics
Water Cycle
Ninety percent of the average annual precipitation is captured and treated on-site. Innovative roof drainage and site design allows for this high level of retainage. The intensive green roof was designed for planting depths of 6 to 24 inches, much deeper than conventional extensive green roofs which are typically only 4 to 6 inches deep. Runoff that cannot be absorbed by this roof is directed to roof drains and led to the south rain garden.
The 48-inch deep tree trench along the east sidewalk receives the upper roof drains as well as run-off from the adjacent road and sidewalks, stemming these flows through underground detention. Occasional overflow is directed to an underground vortex chamber located beneath the south plaza. This device removes sediment before directing the water to the south garden. Any possible overflow is only then directed to a municipal sewer tie-in.
Water conservation is achieved with low-flow kitchen faucets, dishwashing equipment, dual-flush water closets, waterless urinals, low flow lavatories, and no landscape irrigation. These features, together with the prominent green roof, demonstrate care for managing water resources and make the water cycle “teachable.”
Metrics
Energy Flows & Energy Future
Collaboration of the design team and SUNY-ESF administration and faculty have made it possible for the remarkable renewable energy systems at the Gateway Center to play a key role in educating students and the general public about sustainable energy sources and uses. All system components are visible, identifiable, explained and celebrated. As a result, the Gateway Center’s entire combined heat and power plant is a teaching tool and a key resource for various course curricula, including the new Sustainable Energy Management program. In addition, the Gateway Center serves as a prominent teaching tool for SUNY-ESF's outreach programs which are open to the public and focused on increasing awareness about energy impacts and choices.
The energy-positive Gateway Center is consistent with the energy target of the AIA 2030 Commitment, promoting campus carbon neutrality by 2015 with an integrated district energy plant that provides 60% of annual campus heating needs and 20% of annual power needs. This combined heat and power plant harnesses biomass (waste wood pellets), natural gas, biodiesel, solar photovoltaics, and solar thermal for optimal energy-efficiency and diversity, reducing energy costs by 64% and carbon emissions by 25%. The plant is showcased through interior glass partitions, features color-coded plant equipment and educational signage, accommodates classes of 20, and supports course curricula related to energy efficiency and renewable energy.
The total energy use intensity (site energy) is 33.2 kBtu/sf-yr including photovoltaics, representing a 69.6% reduction from a baseline building conforming to ASHRAE 90.1-2007. Excluding photovoltaics, the total energy use intensity (site energy) is 40.1 kBtu/sf-yr, representing a 63.3% reduction from baseline. The plant’s actual technical, environmental, and financial performance is intended to be widely shared through real-time energy performance monitors, graphic signage, conference presentations, building tours, magazine publications, and public information brochures.
SUNY-ESF’s mission “to advance knowledge and skills and to promote the leadership necessary for the stewardship of both the natural and designed environments” is enhanced by the integration of the combined heat-and-power plant into various aspects of the curriculum. The plant allows students to understand how much energy is saved with a combined heat and power system compared to traditional technologies. Further, the plant allows comparison of two different CHP technologies, biomass fueled steam boiler/steam turbine and natural gas-fired microturbines. The emphasis on experimental field learning and the significance of having this teaching tool on site are contributors to SUNY-ESF’s rising ranking among high education institutions.
ESF’s new Sustainable Energy Management program is expected to make intensive use of the plant for both teaching and research in courses such as lower level Intro to Sustainable Energy Resources, and upper level Biomass Energy. This program helps to train future managers of sustainable energy sources (biofuels), and sustainable energy delivery systems. Existing courses in “Renewable Energy” and “Energy Markets and Regulation” have already integrated the plant into their core curriculum.
Metrics
Materials & Construction
Inside and out, the design showcases the beauty of sustainably harvested wood and provides a teaching tool for SUNY-ESF’s forestry management, wood product engineering, and construction management courses. The use of eight wood species – oak, maple, beech, walnut, cherry, ash, fir, and cedar – also enriches the aesthetic experience of the building.
Exposed glue-laminated timbers and 4” wood decking typify the entrance canopies and public spaces. Seven pairs of splayed wood masts provide raked support for striking cantilevered canopies. Within the building, diagonal timbered coffers, round columns, and tapered wood struts are designed to resemble a grove of trees, alluding to SUNY-ESF’s roots as a forestry school. For economy’s sake, the balance of the building is conventional steel framing.
The high performance building envelope, including high R-value “out-sulated” walls and roof, ventilated rainscreen system, triple-glazed windows and curtainwall, and differentiated glazing by solar orientation, serves to insulate the building and reduce energy demands.
Materials were selected for sustainable properties, including durability, recycled content, and regional manufacture. Exterior cladding includes economical recycled concrete block and aluminum shingles. Flooring features porcelain tile and carpet tile, both with significant recycled content. Open office workstations were remanufactured locally from 1980’s systems furniture. Over 85% of the total construction debris was diverted from landfills.
Long Life, Loose Fit
The Gateway Center was programmed for myriad uses demanding highly flexible spaces. The conference facility is designed to comfortably accommodate 500 for lectures or 300 for banquets. Designed with moveable partitions, it can also be readily reconfigured into three smaller rooms of graduated sizes. Conference capabilities are supported by ample surge space, furniture storage, information technology and audio-visual systems, and a catering kitchen.
The concourse is equally adaptable for flexible use. Approximately 300 events per year are expected, with up to 4 events per day. The concourse serves as a registration area, display gallery, breakout space, study lounge, café seating area, and occasional dance floor. Modular furniture was selected to mix and match for a variety of functional needs.
The upper level office space is modular and can be subdivided for different office needs over time. Systems furniture, some of it remanufactured locally, enhances versatility and facilitates future adaptations through multiple configurations. The workroom serving the Outreach Department is designed with a moveable partition to subdivide the room for meetings with visitors.
University buildings are typically long lived and are generally considered to have a service life of 100 years. Though unlikely to be converted to another non-academic use, the Gateway Center is designed to be inherently flexible and adaptable for various uses.
Collective Wisdom & Feedback Loops
The design was realized through the close collaboration of the design team with SUNY-ESF administrators, faculty and students. The site and performance goals for a “gateway building” were defined by SUNY-ESF’s visionary plan to achieve carbon neutrality by 2015. Without such a clear client mandate, the design is unlikely to have unfolded. The State University Construction Fund was also instrumental in supporting the design, the first state-sponsored LEED Platinum project.
Design iterations benefited from repeated energy modeling and cost estimating. The design team’s original Energy Use Intensity target was between 25 and 40 kBtu/sf-yr, based on other design efforts for a variety of high performance academic and office buildings. The final energy model is within this range. As modeled, energy use proved exceptionally sensitive to assumptions about hours of operation, assembly uses, and commercial kitchen equipment, among other factors.
Sustainable measures were tracked from initial concept design to ensure LEED Platinum level certification. The design team and SUNY-ESF representatives were particularly committed to demonstrating innovation in the progress toward campus carbon neutrality, the combined-heat-and-power plant as a teaching tool, and the intensive green roof used for restoration landscape studies. The design team, SUNY-ESF, SUCF, and contractor worked closely to coordinate LEED-related elements during the construction phase. Early focus proved key to the ultimate LEED submittal applying for 88 points.
Because of a personnel change, the current combined heat-and-power plant operator is new to SUNY-ESF and did not participate in the design or construction process until after the soft opening. The design reflects input by his predecessor. Complicating matters, construction completion of the combined heat-and-power plant dragged on well past other parts of the building. Close communication will continue to be necessary for smooth start-up operations.
Evaluation of actual performance is being attempted by the design team and SUNY-ESF. However, full occupancy of the Gateway Center did not occur until June 2013. So far, the building is being heated with only partial systems running and inactive metering. Commissioning is on-going and is expected to be completed this winter. Meanwhile, now funded photovoltaics are expected to be installed soon.
The lessons learned are that personnel continuity is invaluable but not always possible, and that construction completion and start-up demand focus so as not to extend the project schedule. Clear documentation of Basis of Design and operating sequences must be clear, independent of personnel.
Other Information
New infrastructure interconnects the Gateway Center combined heat and power plant and four existing campus buildings– the main library and three academic buildings. This imaginative design feature resulted from a conceptual study examining the cost-benefits of various size plants. The study determined that the greater energy cost savings promised by the largest plan option offered the best investment return. The 15-year net present value of a $3.2 million investment in the largest plant option, offset by $1.4 million in rebates and incentives, was $1.5 million. The Gateway Center plant is expected to provide 60% of campus heating needs and 20% of its power needs annually, resulting in 64% overall energy cost savings and 25% campus carbon reduction.
Prior to engaging the design team, the SUNY-ESF community adopted a plan to achieve a carbon neutral campus by 2015, envisioning the Gateway Center as the key to realizing this goal. The pre-design process finalized the tentative program and analyzed four massing alternatives before a unanimous selection of the design as built.
Schematic design focused on the combined heat-and-power plant and its requirements relative to the conference facility and concourse. Design development produced detailed studies for the café, building envelope, upper level offices, and green roof. Construction documents included an early package for sitework and foundations.
Before SUCF bid the main package, SUNY-ESF hosted a two-day facilities and physical plant meeting to review all MEP drawings and finalize operations and maintenance plans. Careful consideration was given to wood pellet delivery, ash removal, and severe weather scenarios. The commissioning agent attended frequent construction administration meetings and supported SUNY-ESF through rolling occupancy deadlines.
Student focus groups and faculty interviews informed the entire Gateway Center design process. Faculty and student researchers aided the design of the combined heat and power plant, intensive green roof, and wildlife displays. Outreach and admissions staff guided plans for the offices and conference facility. Students now use the building as a teaching tool, and the larger community is welcomed to attend many SUNY-ESF events and educational programs.
Additional Images
Project Team and Contact Information
| Role on Team | First Name | Last Name | Company | Location |
|---|---|---|---|---|
| Architect | Ellen | Watts | Architerra | Boston, MA |
| Architect | Dan | Arons | Architerra | Boston, MA |
| Architect | Daniel | Bernstein | Architerra | Boston, MA |
| Client | Richard | Beerle | State University Construction Fund | Albany, NY |
| Contractor | Michael | Cowden | Murnane Building Contractors | East Syracuse, NY |
| Construction Manager | Ron | Krukowski | Turner Construction Company | Syracuse, NY |
| Structural Engineer | Ann | Clark | Clark Engineering & Surveying, P.C. | New Lebanon, NY |
| M/E/P/FP Engineer | David | Madigan | vanZelm Heywood & Shadford | Farmington, CT |
| Landscape Architect | Jose | Alminana | Andropogon Associates | Philadelphia, PA |
| Food Service Consultant | Lenny | Condenzio | Ricca Newmark Design | Norwell, MA |
| Geotech/Environmental Engineer | Fred | Dente | Dente Associates | Watervliet, NY |
| Asbestos and HazMat Environmental Wastewater Engineer | Ram | Shrivastava | Larsen Engineers | Syracuse, NY |
| AV/Acoustic Consultant | Neil | Moiseev | Shen Milsom & Wilke | New York, NY |
| Civil Engineer | Steve | Barbur | Bryant Associates, P.C. | Syracuse, NY |
| Energy Modeler | Nico | Kienzl | Atelier Ten | New York, NY |
| Specifications | Mark | Kalin | Kalin Associates Inc. | Newton, MA |
| Site Tel-Com Cable Design | Matthew | Crider | ECC Technologies | Penfield, NY |
| Commissioning Agent | Steve | Joern | Genesys Engineering | Kingston , NY |
| Air Emissions Modeler | John | Hinckley | RSG, Inc. | White River Junction, VT |
| Code Consultant | Kevin | Hastings | R.W. Sullivan | Boston, MA |
| Cost Estimator | James | Vermeulen | Vermeulens Cost Consultants | Richmond Hill, ON CANADA |























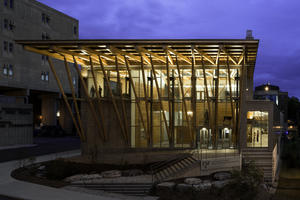
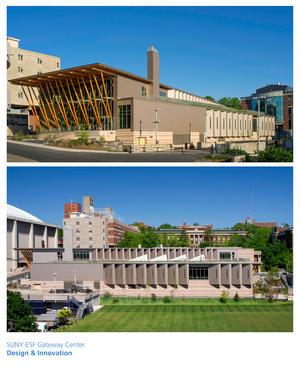
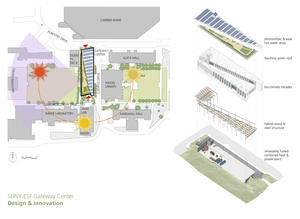
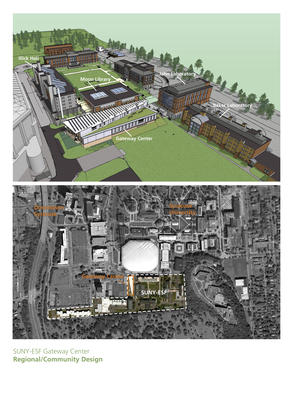
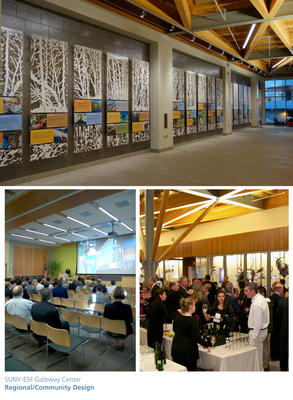
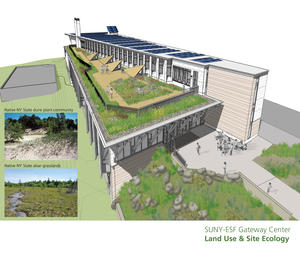
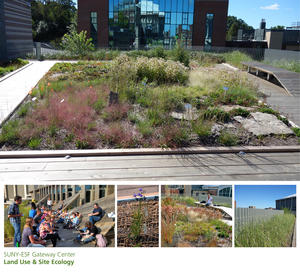
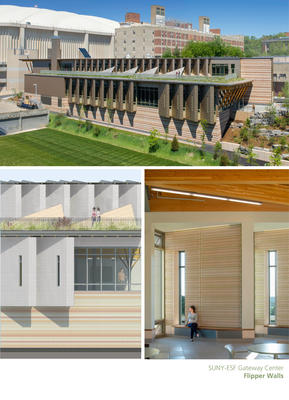
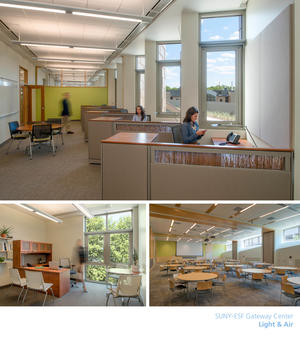
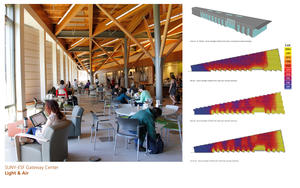
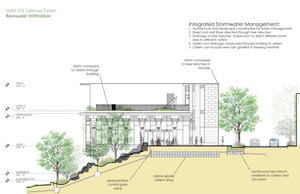
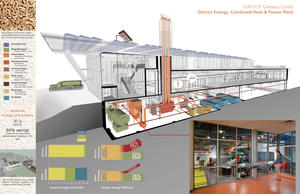
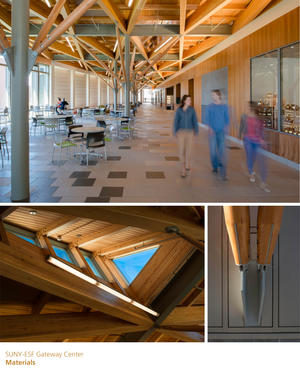
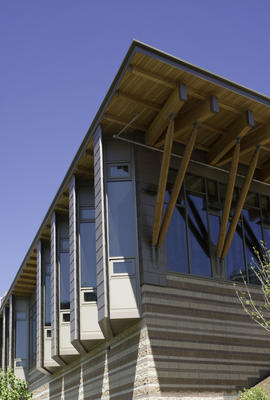
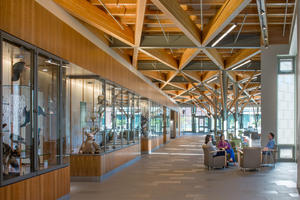
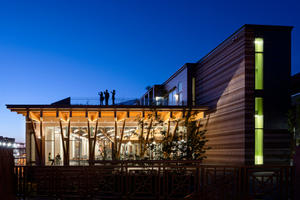
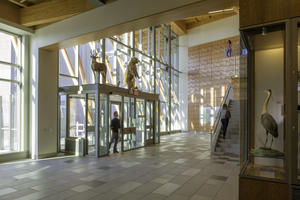
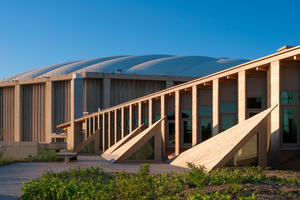
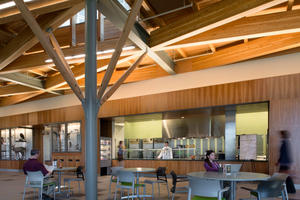
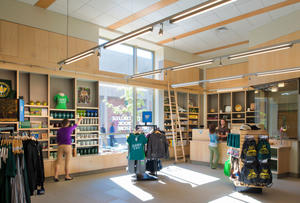
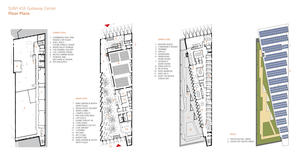
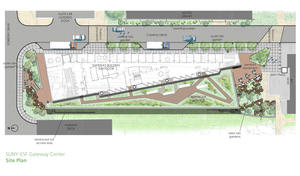
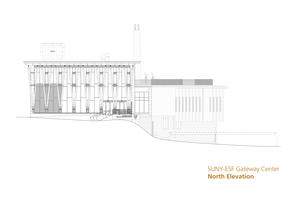


The building is a clear expression of the College of Environmental Science and Forestry's academic mission to advance knowledge about the environment and best forestry practices. The building takes on a difficult site for solar orientation, yet is able to bring sunlight into the interior without excessive heat gain and while creating delightful learning spaces. The biofuel fired central plant incorporated into the building is also a learning laboratory.