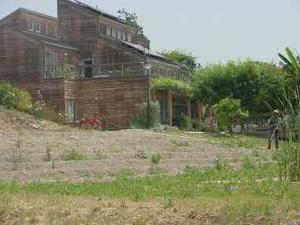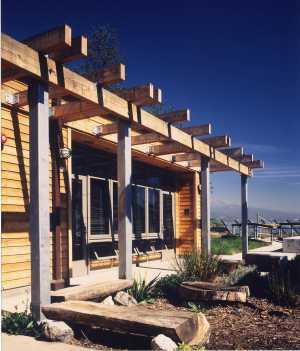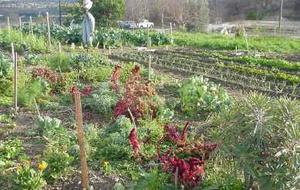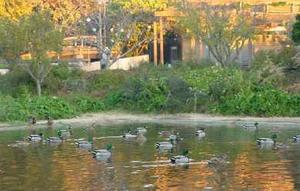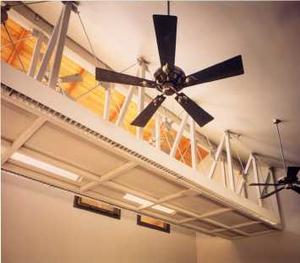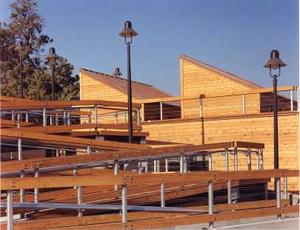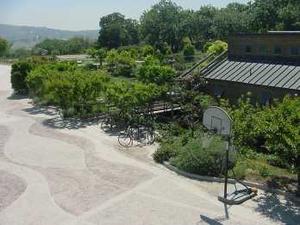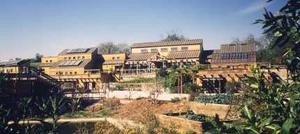John T. Lyle Center for Regenerative Studies
Project Overview
The Center for Regenerative Studies is based on the concept of building a functioning human ecosystem, incorporating human wants and needs into nature's patterns of energy and material flows and processes of change. The mission of CRS is education, demonstration, and research in regenerative systems for human life support in the context of a residential student community working with an interdisciplinary group of faculty and scholars.
Students and faculty live on site, grow food, work with the animal and aquaculture systems, and interact as a small community with shared governance and cleaning/maintenance responsibilities.
Design & Innovation
Predesign
A preliminary design for CRS was published in 1987 by an interdisciplinary design team of faculty, students, and other experts. The team was led by John T. Lyle, then a professor in the Landscape Architecture Department at the University. The project grew from years of exploration in design studios by both students and faculty. The greatest strengths of the design team, as described by John Lyle, were its interdisciplinary composition, the interactive mode of operation, and the "loosely supportive but interdependent relationship with the university's corporate structure."
Design
After funding for Phase I was acquired through private grants, relationships with the university's corporate structure led to a number of changes in the process of developing the final design. The University retained Dougherty + Dougherty Architects LLP to complete the design and construction documents, collaborating with original design team members, including Professor John Lyle and faculty members in landscape architecture, architecture and agriculture. Challenges faced within the process included the requirements for approval by the University Trustees, and the highly regulated approval environment required for State University projects. Each department within the University and University administration all vied for influence on the project, and led to many charged deliberations and controversial decisions. Ultimately, the project design evolved enough that it followed the concept of the original plan reasonably well. It was felt by some that the gaps in communication and the organization of the university hierarchy did not allow for a full exploration of the more advanced aspects of regenerative design in the first two phases of the project. It is anticipated that Phase 3 will be a product of student work, as it was envisioned, and may allow more opportunities for further experimentation as the study of regenerative communities evolves and regulatory requirements ease.
Construction
As a State University project, but with private funding, the first phase was bid to a low bidder of an invited shortlist. The second phase was State funded, and required a competitive bid. The University and Architect continually had to educate contractors in environmental sensitivity, and reinforce the material and methods specification to insure a sustainable result.
Operations/Maintenance
Materials were selected to reduce long-term maintenance needs and demands on energy and water consumption. Students, as a part of their research, have developed and overlay of alternative energy sources. Much of the site operation and maintenance is provided by the student and faculty residents.
Regional/Community Design
The Center's 16-acre site is adjacent to the Cal Poly Pomona campus, 40 miles south of Los Angeles. The semi-arid land is in a valley between the campus and a landfill operated by the County of Los Angeles. The land was previously used for livestock grazing.
The siting of the buildings was in part determined by the existence of a water district easement cutting through the property from north to south. The buildings had to be placed immediately west of the easement on the south-facing slopes, in a small valley with north and south facing slopes.
In the future, cars are expected to be eliminated from the site; alternative transportation will be walking, cycling, and possibly solar-powered shuttle vehicles and carts.
Land Use & Site Ecology
Numerous environmentally sensitive site actions were implemented during design and construction. Access to the site was optimized so that only one tree was cut down to clear the site. Construction required minimal excavation that left the natural topography closely intact. North side buildings are tucked into the existing hillside and backed with concrete retaining walls for thick thermal mass. The building facing the pond is raised on piers to generate natural cooling airflow beneath the structure during the summer. Outdoor trellises and roofs covered with vines and plantings add shading, provide food, and green the arid topography. The varied layout of food production and landscaping aids soil fertilization and irrigation that reduces the consumption of water, energy, and other materials. The whole site is part of an organic approach where fossil fuel-derived fertilizers and other chemicals are not used. Composting of agricultural waste is encouraged to help enrich the clay topsoil and provide mulch for the crops.
Bioclimatic Design
The buildings have been located to tuck into the land, and demonstrate heavy and light construction types and their impact on energy efficiency. Configuration, orientation, shade, and light are all capitalized to provide natural environmental support systems, including: air movement through convection; reflected light through clerestories and light shelves; heat sinks adjacent to south-facing glass; and cooling through massive buried concrete walls. Building materials have been selected for sustainability. Solar panels provide domestic hot water and heat for forced air. Reclaimed water supplies aquaculture ponds and rooftop and site irrigation, talapia and water hiacynths are grown for food, and compost fertilizes crops for food. A solar park generates electricity, and power is provided by a co-generation plant located on the adjacent landfill.
Light & Air
Three components of good indoor environmental quality were the focus at CRS: the provision of good quality lighting, including both natural and energy-efficient artificial lighting; the provision of excellent natural ventilation and overall thermal comfort; and the use of non- or low-toxic and nonpetrochemical-based materials.
Green Strategies
Outdoor Pollution Sources
-Use least-toxic pest-control before and during construction
Ventilation and Filtration Systems
-Design for optimum cross-ventilation through window placement
Below Grade Rainwater and Groundwater
-Raise the building up on piers
Elimination of Indoor Pollutants
-Use water-based wood finishes
Reduction of Indoor Pollutants
-Use only solvent-free floor finishes for wood and stone
Water Cycle
The Center for Regenerative Studies has three water sources: rainwater, potable water from the campus water system, and treated sewage effluent from the Pomona Treatment Plant. Because CRS is located in a semi-arid climate and the potable water system represents imported water from other regions, the management of water is a major concern. Water conservation measures include the use of efficient plumbing fixtures, drip irrigation systems for rooftop plantings using reclaimed wastewater, water meters in each building that record water usage levels, and reclaimed water from aquaculture ponds to raise tilapia and water hyacinths and to provide water for agricultural irrigation.
The water flow plan was designed in phases; by Phase 3, the Center will have nine ponds linked to a reservoir at the northwest corner of the site. Five ponds will nurture algae, which in turn will feed fish while four other ponds will cultivate plants. Reclaimed wastewater will be fed into the different types of ponds and then to the reservoir, where most of it will be drawn off for irrigation purposes.
The goals for water conservation developed by CRS are to make full use (and reuse) of all water entering the site from the three sources, to allow water to leave the site only by infiltration of groundwater or through evaporation, and to monitor water quality and quantity at every stage of the system.
Energy Flows & Energy Future
Energy issues relate not only to electrical energy and other fuel sources, but to conservation (through design) of food systems and human activity. Onsite food production and cycling of nutrients is critical to the CRS approach to energy conservation.
CRS developed "Solar Park" on one of the knolls above the facility. Tracking and stationary solar collectors now supply some of the center's energy needs. Southern California Edison's (SCE) electric grid services the site. Solar Park is operated in conjunction with SCE engineers and private enterprise as a university partnership. More monitoring of total energy systems on the site will be conducted as CRS continues to expand, especially during Phase 3.
The CRS utilizes other energy-efficient elements as well. The CRS buildings are heated by direct solar gain and by solar hot-water-serviced fan coil units and can be cooled by natural cross-ventilation. (Towers on the north side of the buildings are raised above roof level to draw air through the building using the chimney effect.) In addition, all rooms are equipped with ceiling fans.
Roof/wall insulation levels exceed California Title 24 requirements. The major sources of community energy are active and passive solar collection, biomass, and wind. Solar energy provides domestic hot water, space heating, and some food preparation (solar cooking). A cogeneration plant that will eventually become property of the university converts methane gas pumped from the adjacent landfill into electricity.
Energy-efficient compact fluorescent and metal halide fixtures, washing machines, cooking equipment, and space heaters were specified according to SCE energy efficiency standards. Higher initial fees for these are offset by long-term energy savings. Good quality lighting is achieved from natural daylighting as well as energy-efficient fixtures; reflectors are used to diffuse and disperse light. No incandescent light fixtures were used—only compact fluorescent or HID.
Energy use is being closely watched by SCE; innovative kitchen equipment has been provided by SCE for monitoring and testing. The Commons Building was the only place where a mechanical ventilation system was installed; it was mandated by the local Health Department laws regarding food service.
Materials & Construction
Material selection was based on the following characteristics:
Long-lasting, durable, low-maintenance, and having minimal need for future consumption of materials;
Reusable, recyclable, and/or made of recyclable components;
Minimum impact on nonrenewable resources;
Maximum passive solar properties;
Nontoxic in production, use, reuse, and disposal;
By-products of other manufacturing processes;
Not based on petrochemicals, except for waterproofing; and
From industries that have exhibited a commitment to renewable resources and a corporate commitment to environmental issues.
Cedar siding was chosen over redwood because of the cedar industry's involvement with developing renewable timber resources. Regular grade was chosen because it is more plentiful and requires less harvesting than cedar heart grade. A 6" width was specified for exterior cladding and decking because it results in the least waste in milling. All cedar was dipped in a nontoxic sealer to extend the wood's useful life.
Bare finished concrete and quarry tiles were chosen for floor materials instead of possible off-gassing materials such as vinyl tile and carpeting. Standing-seam copper roofing requiring no coating or sealant was chosen because it was long-lasting, durable, and low-maintenance. Rock wool, a recycled product of steel manufacturing, was chosen for the roof and wall insulation because of its recycled content and recyclability as well as its provision of good fire protection.
Green Strategies
Reusable Components
-Use materials with integral finish
Design for Materials Use Reduction
-Design and build for phased construction
Plan for Materials Longevity
-Use materials and systems with low maintenance requirements
-Raise wood frame well off grade
Recycling by Occupants
-Design a physical in-house recycling system
-Design a physical in-house composting system
Quality of Materials and Workmanship
-Prefer the most durable roofing material
Toxic Upstream or Downstream Burdens
-Choose naturally rot-resistant wood species for exposed applications
-Use wood treated with less-toxic preservatives than the standard CCA or ACZA
Post-Consumer Recycled Materials
-Prefer insulation with high recycled content
Other Information
Phase One was funded through a combination of two foundation grants. Phase Two was funded by the State of California.
Financing Mechanisms
-Grant: Private (foundation)
-Procurement process: Design-bid-build
Cost Data
Cost data in U.S. dollars as of date of completion.
-Total project cost (land excluded): $3,900,000
A significant goal was to utilize sustainable building materials, construction methods and equipment. At the time that the concept and design was developed in the early 1990s, choices were limited and research extensive and frustrating. Fortunately, socio-economic sentiment and regulatory environments have given a boost to energy efficient and recycled solutions. The primary goal of this project has always been to support education and research into environmental solutions for contemporary living. The educational program continues to pursue this goal, and is envisioned to always remain a work-in-process.
Additional Images
Project Team and Contact Information
| Role on Team | First Name | Last Name | Company | Location |
|---|---|---|---|---|
| Architect (Job captain) | Troy | Fountain, AIA | Dougherty + Dougherty Architects LLP | Costa Mesa, CA |
| Landscape architect (Landscape architect consultant) | Ron | Izumita, FASLA | ||
| Owner/developer (Professor, Dept. of Landscape Architecture) | John | Lyle | Andropogon Associates, Ltd. | Philadelphia, PA |
| Owner/developer (Faculty participant) | Marvin | Malecha, FAIA | Dean, College of Environmental Design | |
| Owner/developer (Faculty participant) | Barry | Wasserman, FAIA | Department of Architecture | |
| Owner/developer (Faculty participant) | Hofu | Wu, FAIA | Department of Architecture |








