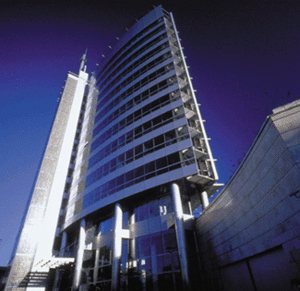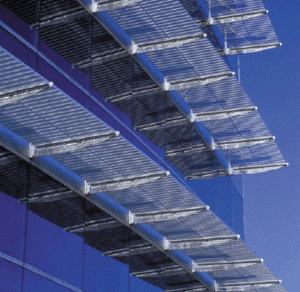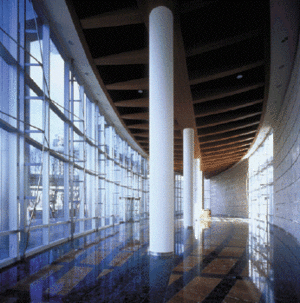Edificio Malecon
Project Overview
The development consortium of Newside SA commissioned Edificio Malecon as the first building in a 4 million ft2 (370,000 m2) planned commercial development in Puerto Madero, a redevelopment area in the city of Buenos Aires, Argentina.
Design & Innovation
Predesign
In seeking to achieve the goals of the client for a "cutting-edge" building for the city of Buenos Aires, HOK and the owner sought out high-quality local architectural engineering firms as collaborators. In addition, a respected general contractor and a curtain wall consulting group were added to the design team. Before developing initial concepts for the building, the team researched available building technologies to determine the availability of preferred construction systems.
Design
Work sessions including all team members were held in Buenos Aires to review building materials from local suppliers, subcontractors, and city officials. Based on these meetings, a strategy for design and construction was established prior to development of initial concepts. These strategies included the approaches to framing, cladding, conditioning, and technology integration for the building. These work sessions continued through the design of the building in order to challenge and reinforce key concepts and augment thinking on these concepts as the design evolved.
The concepts included:
-Establishing a strategy to defend against the hot sun of the peak cooling season while taking advantage of the moderate climate for the remainder of the year;
-Maximizing views and energy efficiency through the use of high-performance curtain wall systems;
-Harnessing the breeze coming from the river by providing operable windows in each potential office space;
-Naturally ventilating stairwells;
-Maximizing individual control of the mechanical system;
-Utilizing local materials within the experience of local trades;
-Including low-maintenance, indigenous plant materials; and
-Maximizing building flexibility and long-term effectiveness.
Regional/Community Design
The building is located on a site called the Diques, which was the original industrial port for the city during the era of the tall ships. The building provides a powerful presence at the end of a 2,600-meter (8,500 ft) axis created by the former docks, and marks the southernmost point of this precinct in the city. By building on the site of a demolished warehouse facility, the project revitalizes an important yet underutilized part of the city.
Land Use & Site Ecology
A grass roof has been installed on the roof of the retail podium to provide an attractive landscape element that reduces stormwater runoff from the site. The grass roof is a low-maintenance design feature that contributes to energy efficiency and extends the life of the roof.
Development Impacts
-Minimize development impact area
Ecosystem Restoration
-Replant damaged sites with native vegetation
Remediation of Damaged Sites
-Decontaminate brownfield sites
Low-Impact Siting
-Select an already-developed portion of a site for new development
Site Planning
-Protect and celebrate a site’s uniqueness
-Site buildings so as to help occupants celebrate the natural beauty
Bioclimatic Design
The design team was charged with creating "the most technologically advanced" office building in the city within the context of a traditional speculative building pro forma.
Implicit in this mandate was the need to design a building that functioned at the cutting edge of key technologies within this market. The team would search for highly innovative solutions in terms of the floorplate configuration, building envelope technologies, integration of data and telecommunications, efficient HVAC systems, and improved control technologies.
The design was developed as a long, narrow slab to minimize solar gain on the structure. To ensure views to all occupants, the slab ends are pinched at the east and west extremities of the building. The broad northern face (the primary solar exposure in the Southern Hemisphere) is shaped to track the sun and is fully screened with deep sunshades that virtually eliminate direct solar radiation during peak cooling months. The south face, with the same high-performance curtain wall system as the other facades, minimizes solar gain from early morning and late evening sun during peak cooling months.
The building is constructed on the original basement and foundations of a demolished warehouse; a cast-in-place concrete frame is clad with an aluminum and glass curtain wall. Portions of the podium are clad in stone. Interiors are finished with aluminum and indigenous wood ceilings. Raised floors are used throughout. Wall finishes include glass, stone, and plastered gypsum wall panels.
Light & Air
The use of small building floorplates together with integrated design strategies to promote use of daylighting and natural ventilation have created a striking interior office environment that enhances comfort while providing a connection to nature.
The building mechanical system enhances comfort while providing optimum user control of the system. Individual thermostatic control of small 1,000 ft2 (90 m2) zones can be programmed, and overridden if necessary, by the building occupants.
Thermal Comfort
-Use glazing with a low Solar Heat Gain Coefficient
-Provide occupants with the means to control temperature in their area
Visual Comfort and The Building Envelope
-Orient the floor plan on an east-west axis for best control of daylighting
-Use large exterior windows and high ceilings to increase daylighting
Visual Comfort and Light Sources
-Provide occupants with control of light in their area
Ventilation and Filtration Systems
-Provide occupants with access to operable windows
-Design for optimum cross-ventilation through window placement
Water Cycle
Water use for this building is extremely low—no irrigation is required on the site and water use is not required for HVAC equipment. All of the plumbing fixtures are water-efficient, low-flow products.
Low-Water-Use Fixtures
-Use low-flow toilets
-Install faucet aerator on kitchen faucet
-Use automatic faucet controls for lavatories
Water-Efficient Mechanical Equipment
-Design cooling towers with delimiters to minimize evaporation
Energy Flows & Energy Future
The goal of providing an energy-efficient design solution, together with the desire of the owner for maximum glass on the building, led to a strategy for energy conservation that was integral to the overall concept for the building. The building's shape and size are a direct response to the action of solar loads on the building and provide the opportunity to maximize natural ventilation to the building. The cladding and mechanical systems selected for the project reduce the building's energy gain as well as the passive cooling and heating of its interior volumes.
The plan geometry of the tower serves to reduce energy consumption in three ways. First, the curved shape of the facade and pinched ends allow sunscreens to effectively shade the glass at these exposures during the peak summer months. The geometry also allows the sun to heat the building during the limited heating season, as the sun angle descends below the sunscreens on the north facade. Second, the shallow dimension of the tower slab, 17.5 meters (60 ft) at its greatest dimension, allows the prevailing winds to flow through the building, naturally conditioning the interior spaces. Last, this narrow slab dimension coupled with full-height glass reduces the need for general office illumination for much of the day, significantly reducing energy consumption on the office floors.
The envelope of the office tower consists of a high-efficiency curtain wall system with integral sunscreens shading the north, east, and west facades. The elevator and stair core, located on the south outside the office slab, is clad in composite aluminum panels and glass block.
Super-low-emissivity glass is utilized throughout the building within the curtain wall system in order to control solar gain during periods of direct solar radiation. Glass block supported by a steel framing system encloses the naturally ventilated stair tower. The glass block tower includes aluminum louvers at each floor, allowing natural convection in the tower as the skin and building mass warm and cool through the day.
The building podium is clad in stone and includes high-performance glass window wall infill. North-facing storefronts are screened with a system of sunscreens similar to those on the tower. Solid walls are backed up with concrete and insulated with rigid insulation. In order to protect the large podium area from the sun, its roof is covered with soil planted with grass. The insulating values of the soil and turf combine to reduce heat gain on the entire building podium.
Daylighting greatly reduces dependence on lighting systems in the office tower during daylight hours. Only high-efficiency, compact fluorescent fixtures are used for general illumination in the tower. This system is supported by limited amounts of incandescent accent lighting and sufficient power to support task lighting.
The design of the mechanical system was intended to satisfy three objectives in order to provide an energy-efficient, comfortable environment for users of the building. First, in order to respond to varied solar loads on the building, the system was intended to be directly responsive to specific loads as they were applied to the building throughout the day and year. Second, the system was intended to provide maximum control by users in the building in order to allow the application of heating and cooling only as needed in any specific area. Lastly, the system was intended to work effectively with the operable window system in the building to ensure user comfort while conserving energy.
These objectives for the system all required a design that was highly responsive to user demand and directly controlled by the user. The resultant solution met both of these requirements. The system is based upon providing seven zones for each 7,000 ft2 (650 m2) floor, or one zone per 1,000 ft2 (90 m2) of usable area. Each zone is supported by a high-efficiency electric heat pump that provides HFC 407 refrigerant to seven evaporator units supplying tempered air to each zone. Each unit is thermostatically controlled and can be programmed or overridden by users, providing optimum user control of the system.
This system, combined with a plan configuration and building envelope designed for optimum passive solar control, ensures an energy-efficient, highly user-friendly office environment in all parts of the building.
Materials & Construction
The team explored all opportunities to build within the local economy, utilizing local materials within the experience of local trades. This allowed the building to be extremely economical while minimizing total embodied energy for its fabrication and construction. The building's concrete frame was constructed of locally mined and manufactured materials, which were mixed close to or on the site. Locally extruded and assembled aluminum was used for the curtain wall and many of the building details. Interior wall, flooring, and paving systems also utilize local materials such as wood, glass, stone, and plastered gypsum wall panels.
Long Life, Loose Fit
Materials have been selected to enhance the building's durability and long-term flexibility, providing value for the building owner and conserving resources over the long term.
The design maximizes building flexibility and long-term effectiveness through the use of highly accessible floors and ceilings. Raised floors are used throughout to enable the building to readily adapt to changes in wire- and fiber-based technologies. An accessible metal ceiling system was selected as a durable solution that provides access for future modifications.
Other Information
Cost data in U.S. dollars as of date of completion.
-Total project cost (land excluded): $12,500,000
One of the owner's key goals included minimizing annual energy costs. The opportunity to consider long-term energy utilization as an important design consideration is unique in the speculative building market primarily because financial goals are very short-term for this building type in most parts of the world. In this case, however, because the building was going to be sold by floor, life-cycle cost and energy efficiency could be promoted as an important factor in the long-term value of the sale.
Edificio Malecon was built for less than half the cost of competitive international-quality projects under way in the city at the time of its design and construction. This was due in great part to the design team's attitude toward building. Based on the experience of other developers in the city, the design team chose to build, to the extent possible, with indigenous materials and with the best of local technologies. In order to enhance energy efficiency, high-performance, low-e glass was imported from the United States; however, most major building components were produced or manufactured in the city of Buenos Aires or elsewhere in Argentina.
This building was designed for the sophisticated high end of the local and international market for office and commercial space in Buenos Aires. Because the owner understood the marketing value of this approach to the building design, he was willing to take the time and the risk to produce a building that combined a unique approach to both the first cost of the building and its long-term operating cost.







