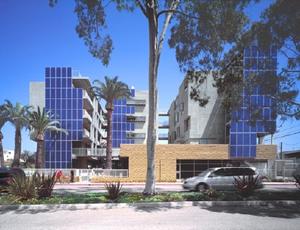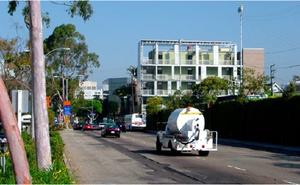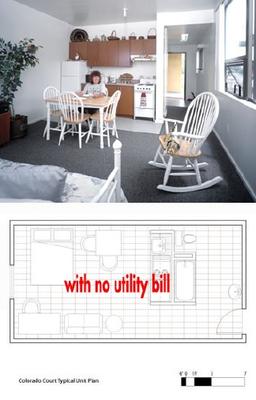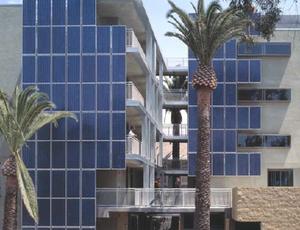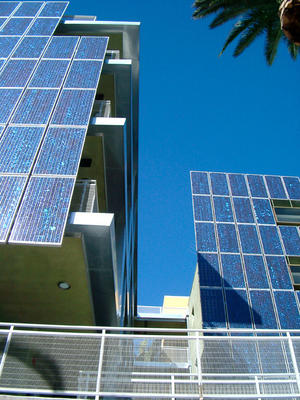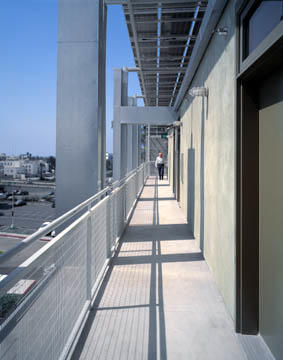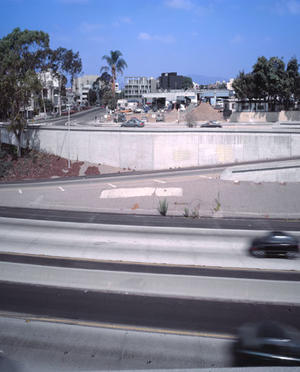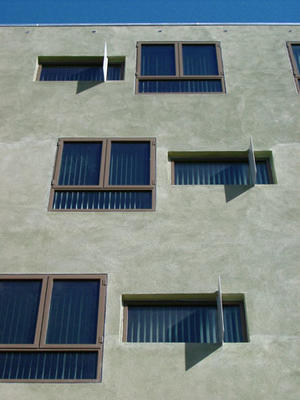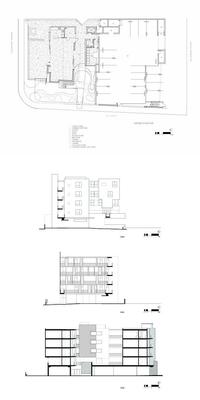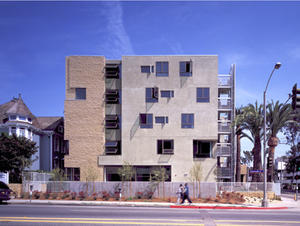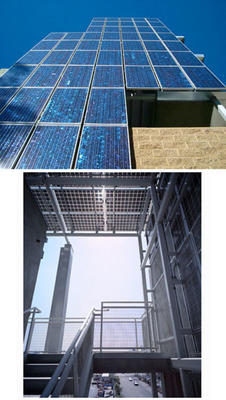Colorado Court Affordable Housing
Project Overview
Located at the corner of a main off-ramp of the Santa Monica freeway, Colorado Court's highly visible position makes it a gateway to the city. The 44-unit, five-story building is the first affordable-housing project in the United States to be 100% energy neutral. This project is an excellent model of sustainable development in an urban environment, provides a model for private/public partnerships that benefit the community, and promotes diversity in an urban environment through strategically placed affordable housing.
Design & Innovation
The project has been instrumental in changing regulations and policies to facilitate energy-efficient design. Sustainable development is much more than just environmentally friendly development. It incorporates social and economic goals with smart land-use planning. Colorado Court has pushed the envelope technologically, politically, socially, and environmentally. In addition the project brings quality design to the affordable-housing market that has just begun to explore the potential for fully integrated solutions where quality design, environmental and social responsibility, economic success, and urban development can synergistically intermingle to produce rewarding effects. Colorado Court is making an impact on a tangible local level by thoughtfully solving discrete problems in a specific urban context and by affecting public policy at both the local and state levels.
Politically, Colorado Court is a model for public/private partnerships. Lobbying from the architect, the client, and the city successfully pressured the state of California public utilities commission (PUC) to increase the limit for net metering in California from 10 kilowatts to 100 kilowatts for renewable energy systems. Furthermore, we are continuing to lobby the PUC to change definition of an eligible customer. If successful, this will allow greater use of multiple energy generation sources and will enable buildings to be more efficient. Colorado Court was also instrumental in persuading the California State Tax Credit Allocation Committee to award points to projects that incorporate environmentally friendly measures. The state Multi-Family Housing Program also added language to their regulations to allow more lenient underwriting for energy-efficient projects. Although each new project, and particularly those attempting to challenge conventional boundaries, confronts some form of opposition, each one also paves the way for others to follow. Only by persevering through hardship, daring to try innovative solutions, and resurrecting time-tested building methods of the past, can we find a way to build that will sustain for many generations to come.
Regional/Community Design
Colorado Court provides high-quality, sustainable housing to extremely low-income residents in the City of Santa Monica who would otherwise be forced out of the community due to high costs of living and a shortage of affordable housing. The City of Santa Monica, the client, and the architect are attempting to maintain socioeconomic diversity in this highly desirable beach community that has an accelerating cost of living.
Since 1996, when the state mandated changes to rent control, the average cost of renting a two-bedroom apartment in Santa Monica has increased from $818 to $1,528 per month. In addition, the median home value has risen from $350,792 to $504,169. Coupled with a 20% increase in jobs in the city, particularly in the lower-paying service industry, a crisis is intensifying in Santa Monica. Workers can no longer afford to live near their jobs, and long-time residents are being forced out of the community.
Through the development of Colorado Court, 44 new, single-unit apartments have been added within walking distance to the city center where many service industry, hotel, and restaurant jobs are located. The rents are between $337 and $386 per month and are affordable to workers earning between $13,493 and $15,420 per year. As such, the project benefits its occupants, the environment, and, consequently, all visitors and inhabitants of the city by promoting a walkable community that minimizes dependence on the automobile and thus reduces pollution and congestion.
The building includes a bike-storage room to promote alternate transportation. Over 20% of the units at Colorado Court are maintained as special-needs housing and thus the project also benefits low-income individuals with mental, physical, or other disabilities.
Colorado Court encourages community interaction both among its own residents and with the community at large. The project features a large community room and office on the street level and a garden on the second floor that can be reserved for use by tenants and can also be used free of charge by local non-profit organizations and downtown organizations for events and meetings. The project fulfills a need for space within the community and the downtown urban core.
The project includes an electric-vehicle charging station and has only one parking space for every four units. Public transportation is available directly in front of the project.
Colorado Court also provides direct benefit to design, development, and building professionals and students on an ongoing basis. Through comprehensive documentation, publication, and outreach, the project exposes valuable lessons on overcoming barriers to green, affordable development and showcases new strategies and technologies for others to build upon. In the last twelve months, Colorado Court has been visited by over 3000 people and has been the subject of numerous workshops, case studies, and publications.
Land Use & Site Ecology
The building is sited to maximize the potential for passive solar and sustainable design. All existing, mature palm trees were saved. The only tree that had to be removed was relocated to a nearby public park. The landscape is all native and drought tolerant and relies on drip irrigation and seasonal adjustments.
Bioclimatic Design
Innovative sustainable energy technologies developed for Colorado Court include a natural-gas turbine cogeneration system that generates the base electrical load and provides the building's hot water needs. Photovoltaics integrated into the facade and roof supply most of the peak-load energy demand. Unused energy from these solar panels is fed into the grid during daytime hours and retrieved from the grid at night as needed. The "green electricity" produced at the building site releases no pollutants into the environment. Prevailing breezes cool the building, which has no air conditioning.
The building also collects rainwater runoff from the entire city block behind the property and funnels it into a series of underground chambers. The water slowly percolates back into the soil, which filters the pollutants from the water while preventing contaminated water from spilling into Santa Monica Bay.
Light & Air
One of the team's primary objectives was to enhance the quality of living for each resident by surpassing standards found in conventional affordable-housing projects. Although the studio units have limited floor area, the living units have 10-foot-high ceilings, large windows with lots of natural light, and abundant cross-ventilation. Indoor air quality was also emphasized by minimizing offgassing. Formaldehyde-free MDF cabinetry, low-VOC paints, natural linoleum, and fluorescent lighting with low mercury content were used to minimize pollution from materials. These details, coupled with the qualities and character found throughout Colorado Court, distinguish this project from similar projects and benefit not only each individual resident but the community at large.
Water Cycle
100% of the stormwater runoff from the entire city block is collected on-site in an underground chamber system and allowed to percolate naturally back into the aquifer.
All units have low-flow toilets and shower controls.
Energy Flows & Energy Future
The building is sited for climate-responsive, passive solar design. The building has three arms that reach out to the prevailing breezes, inducing cross ventilation through every unit. It is organized so that over 90% of the glazing is on the north and south facades. The south facade is shaded by a series of abstract fins and solar panels.
The building produces on-site electricity through a combination of solar panels and a natural-gas fired micro turbine. These two on-site electricity-generating systems, have the capacity to meet 100% of the building's electricity consumption. The utility grid serves as a buffer to smooth out any mismatch between building demand and site generation supply. Waste heat from the operation of the micro turbine is employed to generate hot water for domestic use and for space heating via a hydronic radiator heating system.
The units are kept cool with a combination of window placement for cross ventilation; double-glazed, krypton-filled, low-e windows with stainless steel spacers; and blown-in recycled cellulose insulation that boosts the thermal value of the wall to 75% above a conventional, type-five wall and reduces envelope infiltration.
Building appliances are highly efficient. The specially selected refrigerators consume only 1 kWh per day per unit. Light switches employ motion sensors to avoid wasting energy indoors and outdoors and compact fluorescent lights are used throughout the building.
Metrics
Materials & Construction
Recycled and locally procured materials were preferred throughout Colorado Court. Materials were also selected based on their effects on indoor air quality. All carpets are made from 100% recycled material and natural linoleum is used in all units. Cabinets are made from formaldehyde-free MDF. Low- and no-VOC paints, sealants and adhesives are used throughout the building and natural stucco pigments were used.
Building insulation is made from recycled newsprint properly treated. Oriented strand board (OSB) was used instead of plywood. Composite structural members such as TJI's and micro-lams were used instead of dimensional lumber. The concrete has a high fly-ash content.
The building has facilities to sort, collect, and recycle paper, plastic and metal products.
Because of the very low power demand of the building, thousands of feet of wire were saved. Ventilation shafts were implemented instead of traditional through-wall venting, saving thousands of feet of piping and minimizing roof penetrations.
Construction was anticipated to take twelve months. Actual construction lasted fifteen months due to many innovations and experimental applications and programs. Inspectors were not familiar with the solar system, cogeneration system, and many materials associated with green building, therefore causing delays. The service planner for Southern California Edison informed us during the middle of construction that we were ineligible for net-metering after they helped to design the system. We are currently working with Edison, our state assembly person, the public utilities commission and the city of Santa Monica to find a resolution.
Long Life, Loose Fit
Typically this project type suffers from high use and abuse. Natural material with natural modeled finishes (throughout the thickness of the material) were specified throughout the project so that when the material suffers from abuse, it shows less wear and therefore lasts longer and looks better longer. Almost all of the materials specified are considered low maintenance or maintenance free.
Collective Wisdom & Feedback Loops
Operations/Maintenance
An operation and maintenance program has been designed and an operation manual has been provided to the owner. All systems are currently being monitored for performance. It is important to coordinate rebate requirements with actual product and installation warranties.
Commissioning
Pugh Scarpa Kodama and Hellios International performed commissioning during and after construction. One solar array is currently not providing the anticipated output.
Post-Occupancy
Measurement, verification, and post-occupancy evaluation is currently underway and will be concluded in about twelve months.
Additional Images
Project Team and Contact Information
| Role on Team | First Name | Last Name | Company | Location |
|---|---|---|---|---|
| Owner/developer | Community Corporation of Santa Monica | Santa Monica, CA | ||
| Landscape architect | Dry Design | Los Angeles, CA | ||
| Energy consultant (IEQ and Waste Mgmt Consultant) | John | Ingersoll | Helios International, Inc. | Topanga, CA |
| Contractor | Ruiz Brothers, Inc. | Commerce, CA | ||
| Mechanical, electrical, plumbing engineer | Storms + Lowe | Los Angeles, CA | ||
| Structural engineer | Youssef Associates | Los Angeles, CA |













