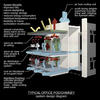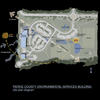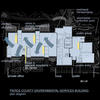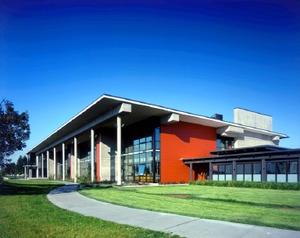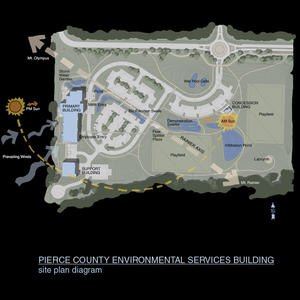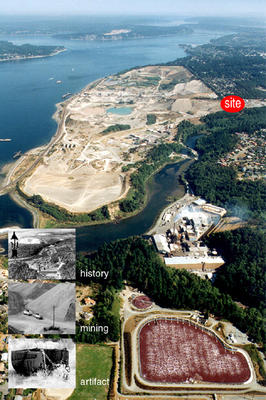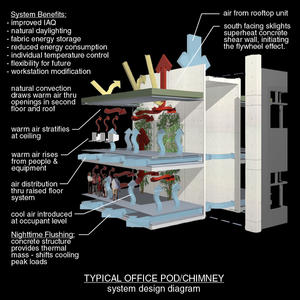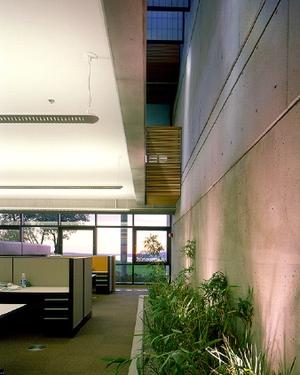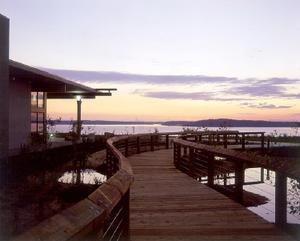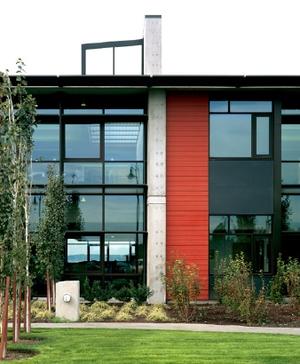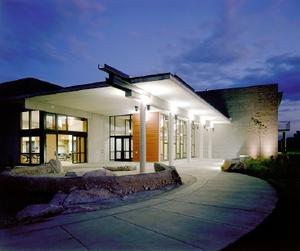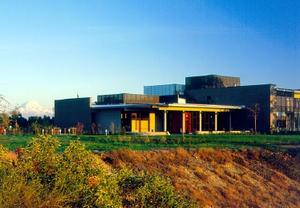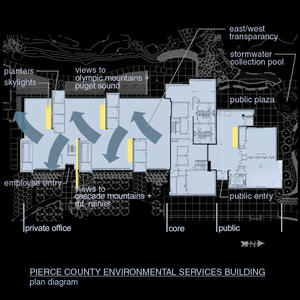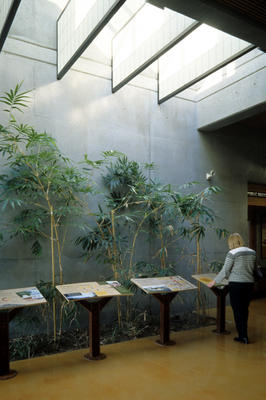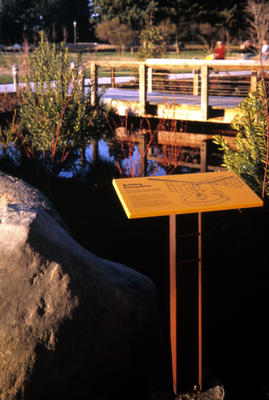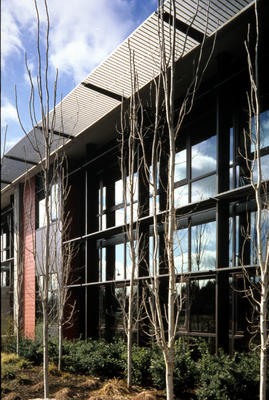Pierce County Environmental Services
Project Overview
The Pierce County Environmental Services Building is located on the Chambers Creek Properties, a site of over 900 acres, including 2-1/2 miles of waterfront on Puget Sound. Pierce County recently completed a 50-year master plan for the site focused on "Reclaiming Our Resources," an effort that will gradually heal and rejuvenate the entire area by reintroducing native species and incorporating public uses of the site.
The Environmental Services Building is the first significant project built within the guidelines of the Chambers Creek Properties master plan, setting the tone for future development on the large site.
Design & Innovation
Predesign
In this phase the design team introduced the idea of a sustainable building to the client. This type of building was consistent with their goals as an organization to convey ideals of environmental stewardship to the employees of the Pierce County Division of Environmental Services and to the public. The building concept grew out of the integrated systems of sustainable design. The “office pods” drove the building configuration and expression, while also acting as the heart of the sustainable mechanical and daylighting aspects of the building.
We feel that 90% of the success of a project is determined in the first 10% of the effort. It was certainly true in the case of this project, where owner support of sustainable design goals was a key driver in the incorporation of many concepts.
Design
The design team tested sustainable concepts throughout the project. Notably, lifecycle cost analysis, energy studies, and value engineering studies were developed to test the feasibility of the proposed mechanical system and other proposed design features. Daylighting studies led to the use of baffles in the skylights, a large western overhang, and exterior sunscreens on the eastern facade to avoid direct sunlight penetration while keeping the desired transparency and connection to natural light.
Commissioning
An independent commissioning firm worked with the design team throughout the construction process.
Regional/Community Design
The local community was very active in the development of the Chambers Creek Properties master plan as well as in the development of this project. The master plan process received an American Planning Association award for public involvement.
The project attempts to make people aware of their place within a greater regional context by developing the Rainier Axis through the site. This axis unifies various site amenities and visually brings the distant mountains—Mt. Rainier to the east and the Olympic Mountains to the west—into the experience of the site. Public trails wind throughout the site and connect to the surrounding neighborhoods, and two public playfields were developed in conjunction with this project. The Tacoma Labrynth Society designed and installed a labrynth in the southeastern corner of the site which serves as a terminus for one of the site trails and offers views of the playfields and surrounding area. The site has truly become a civic amenity with activity throughout the day and year. Public meeting rooms, available for rental, bring much-needed assembly spaces to this area.
Stormwater from the adjacent road is treated on site in a unique partnering effort with the City of University Place to coordinate the development of parallel systems and minimize the expense of constructing redundant infrastructure.
While sustainable concepts identified by the U.S. Green Building Council were used throughout the project, the owner did not wish to pursue documentation and certification using the LEED Rating System. At the suggestion of the design team, the owner agreed to allocate the funds that would have been used to document the project under LEED to an interpretive exhibit program instead. This program, highlighting many of the project's sustainable goals and concepts, has become the centerpiece of the public outreach portion of the project. Interpretive displays, both in the building and throughout the site, describe the history of the site, the implementation of the master plan, the mission of the Environmental Services Division and the sustainable design features of the project. In this manner, the sustainable concepts incorporated into the project are made apparent to the public and are anticipated to have a significant and widespread influence.
The owner partnered with various nonprofit organizations to promote interaction with the local community. The involvement of the Chambers Creek Foundation was of great help in building community support for the project.
Land Use & Site Ecology
This project is the first of many "healing" projects on the Chambers Creek properties. Much of the site has been actively and extensively mined for over 100 years, resulting in a landscape almost entirely devoid of vegetation. The material removed from the site is known as Steilacoom Gravel, some of the finest naturally occurring concrete aggregate in the world. Responding to the damage created by mining, this project attempts to restore native plant material and increase public awareness of the history and future of both the immediate and broader site.
Interpretive exhibits throughout the site and in the building explain the connection of this project to the Chambers Creek properties and describe the various design features exhibiting environmentally responsible attributes.
Bioclimatic Design
After testing sustainable concepts, life-cycle cost analysis, energy studies, and value engineering studies were developed to test the feasibility of the proposed mechanical system and other design features, such as the introduction of natural light, interior vegetation, and views to the exterior.
Daylighting studies measured the performance of early design phase models. These studies led to the use of baffles in the skylights, a large western overhang, and exterior sunscreens on the eastern facade to avoid direct sunlight penetration while keeping the desired transparency and connection to natural light.
Enclosed office pods containing the individual offices and conference rooms slash through the open office "tail" of the building and define the various departments while providing visual transparency through the structure.
The raised floor air distribution system reduces the size and energy consumption of the mechanical system, improves indoor air quality, provides for future flexibility, and gives individuals direct control of their immediate environment. Nighttime flushing moves cool night air through the raised floor plenum, lowering the temperature of the concrete structure by several degrees.
Light & Air
The staff relocated to this building came from leased facilities scattered around the County. Many of these spaces were in basements with no windows, inadequate work space, and poor air circulation.
One of the primary design goals for the building was to create a more humane work environment for the employees of the Environmental Services Division and to demonstrate the value of this to the general public. Space planning was designed according to the European office model, where no desk is more than 30 feet from an exterior window. Proximity of all work stations to windows and views outdoors, introduction of interior plantings, abundant natural light, fresh air in all work areas, and the careful selection of textures and colors all contribute to a better work environment.
Enclosed office pods containing the individual offices and conference rooms slash through the open office "tail" of the building and define the various departments while providing visual transparency through the structure. These office pods, or "chimneys," serve as the primary structure, allowing the office interior to be virtually free of columns. They also admit natural light, provide locations for interior planters, and are instrumental in the mechanical-system design.
The benefits that result from the design of better workplace environments include higher employee satisfaction, reduced absenteeism, higher employee retention rates, and the ability to better recruit new employees.
The staff has access to site amenities including the playfields, labrynth, plazas, and the extensive trail system. Many utilize these amenities to exercise or simply relax at lunch or after work. These spaces and activities allow the general public and government employees to come together in an informal and relaxed atmosphere.
Water Cycle
Stormwater is brought to the surface and treated as an interpretive opportunity. Beginning with dramatic roof scuppers, rainwater drops into a stormwater garden and flows through a series of ponds to a bioswale which treats the water before it reaches the infiltration pond. Along the route, a flow splitter incorporated in a public plaza routes stromwater through three distinct paths in order to demonstrate the effectiveness of different stromwater management strategies.
Various types of surfacing including grasscrete pavers, pourous asphaltic paving, and natural-resin paving are used throughout the site for public edification. Their attributes and relative merits are described in nearby interpretive panels.
Drought-tolerant and indigenous plant material has been planted throughout the site. Irrigation has been incorporated at the playfields and other planted areas, mainly for initial plant establishment. The irrigation system is also equipped with rain gauges to override the automatic timer when irrigation is not needed. Once plants are established, the use of irrigation will be minimized or, if possible, eliminated.
Graywater is not used on this project. The Environmental Services Division owns and operates the Wastewater Treatment Plant located elsewhere on the Chambers Creek Properties. As such, the owner has an interest in educating those using the building about the role of the wastewater treatment plant in their daily lives. The sewage from the building is piped to the plant and the treatment process is described in interpretive displays throughout the project. In this manner, visitors are made aware of "what happens when they flush."
Plumbing fixtures are equipped with automatic sensors for activation and shutoff to prevent the use of excessive amounts of water.
Energy Flows & Energy Future
The building employs a relatively simple mechanical concept incorporating several sustainable design features. Delivering supply air through a raised-floor plenum allows cool air to be supplied at higher temperatures and lower velocities, resulting in smaller HVAC equipment and lower energy costs. This system also significantly improves indoor air quality, as exhaust air is not mixed with fresh supply air, as it is in a conventional ceiling-supplied ventilation system. The raised-floor air distribution system also provides for future flexibility and gives individuals direct control over the immediate environment.
Nighttime flushing moves cool night air through the raised floor plenum, lowering the temperature of the concrete structure by several degrees. This concept, called fabric energy storage, provides "free" cooling at the beginning of the day, resulting in significant energy savings over the life of the building.
Through modeling of the raised-floor system, we were able to reduce the design cooling load from 150 tons to 90 tons when compared to a conventionally designed facility. Designing around 63-degree supply air allows for greater airside economizer usage, providing additional energy savings and prolonging the life of the refrigeration equipment.
All staff are located within 30 feet of a window, which ensures equal access to natural light and views by everyone in the building. Daylighting controls are also incorporated to take advantage of the abundance of natural light provided by the narrow building plan with extensive exterior glazing and interior skylights. Overall ambient light levels were kept to a minimum with task lamps at each workstation acting to supplement the natural lighting when needed.
The energy use represents a 15% reduction over the 1997 Washington State Energy Code.
Metrics
Materials & Construction
The sustainable products and materials used on this project were placed in areas where they have the highest impact and visibility.
-FSC-certified wood was used for the wood slat ceiling and wall systems.
-Alternative materials such as wheatboard and FSC-certified machiche wood were used for the custom cabinetry and decorative partition walls.
-Sustainably harvested cork wallcovering was used at various locations to provide an aesthetic finish and pin-up space for
notices, maps, and other materials.
-Concrete floors, along the office perimeter and in the public lobby, were used for durability and to provide a thermal mass where radiant flooring was used.
-Other recycled content products, such as ceramic tile, toilet partitions, carpeting, and steel were used in the project.
-Low-VOC materials including carpeting and other finishes were incorporated throughout.
-The use of prefabricated office furniture minimizes production waste and installation labor.
-The raised-floor system improves indoor air quality and reduces construction waste during future tenant improvements.
Design for Materials Use Reduction
-Consider the use of structural materials that do not require application of finish layers
-Consider exposing structural materials as finished surfaces
Design for Adaptablity
-Use an access floor to facilitate reconfiguring of spaces and cabling systems
Pre-Consumer Recycled Materials
-Use agricultural-waste-fiber panels for millwork and interior finish
Materials and Wildlife Habitat
-Use wood products from independently certified, well-managed forests for finish carpentry
Long Life, Loose Fit
The project was designed with enough growth space to adequately serve the owner's projected needs for the next 15 years. The open office plan and raised-floor system easily accommodate future flexibility as the need for additional workstations and/or teaming spaces arises.
Future expansion to accommodate the long-term growth projections of the Environmental Services Division was also anticipated. As the need becomes evident, the current project can expand by 15,000 square feet by developing the temporary receiving area between the south end of the primary building and the service building. This expansion will simply extrude the two-story office component by adding two additional "chimneys" and associated open office areas.
The building is occupied by the owner and future adaptive reuse is not anticipated.
Other Information
The project was completely funded by sanitary sewer use fees collected by the Environmental Services Division from the regional users of the on-site wastewater treatment plant.
The design team performed LCCA (life-cycle cost analysis) during the design of the project to verify that the proposed design strategies were appropriate and economically feasible.
Because the owner is a public agency, the project was required to be openly bid in the traditional design-bid-build manner of project delivery. The entire project was completed for 5.6% less than the architect's final estimate, even after including all change orders.
Leasing the public meeting rooms will provide a minor revenue stream to the county, partially offsetting operations and maintenance costs.
The owner partnered with various nonprofit organizations to promote interaction with the local community (rather than for any economic benefit). The involvement of the Chambers Creek Foundation was of great help in building community support for the project. The Tacoma Labyrinth Society designed and installed a labyrinth in the southeastern corner of the site which serves as a terminus for one of the site trails and offers views of the playfields and surrounding area.
Financing Mechanisms
-Procurement process: Design-bid-build
Cost Data
Cost data in U.S. dollars as of date of completion.
-Total project cost (land excluded): $11,600,000
Lifecycle costing and value engineering studies were undertaken at various points to verify that the proposed design strategies were appropriate and economically feasible. The lifecycle cost analysis showed that the mechanical system, including the premium for the raised floor, will pay for itself in energy savings over an estimated five years.
Many construction-sequencing issues arose from the use of the raised-floor system. It was also difficult to keep the plenum space free of dust and debris during construction. Installation of electrical and data systems in the floor plenum required continual removal and reinstallation of the floor tiles, which created opportunities for debris to enter the plenum.
The fabric energy storage concept works very well when the building is in a cooling mode. However, during the winter months when the building requires early morning heating, the system takes longer to respond as the warm air passes over the cooler thermal mass. We have found that the mechanical system must be started earlier than previously anticipated to address this issue during the winter months.
Perhaps the most important change we would make if we could is to stress the the innovative systems during the pre-bid phase. Non-typical construction sequencing and the installation of specialty materials such as the fabric ceiling system had a direct cost impact to the contractor that they did not adequately anticipate at bid time. The client and county staff should have also been more educated about these issues during the design phase.
Additional Images
Project Team and Contact Information
| Role on Team | First Name | Last Name | Company | Location |
|---|---|---|---|---|
| Architect | Joyce | Too | The Miller|Hull Partnership | Seattle, WA |
| Architect | Petra | Michaely | The Miller|Hull Partnership | Seattle, WA |
| Architect (Project architect) | Rob | Hutchison | The Miller|Hull Partnership | Seattle, WA |
| Architect | Boaz | Ashkenazy | The Miller|Hull Partnership | Seattle, WA |
| Master Planner | Steve | Arai | Arai/Jackson Architects & Planners | Seattle, WA |
| Interior designer (Space planning) | Marisa | Mangum | Arai/Jackson Architects & Planners | |
| Site planning & design guidelines | Julia | Walton | Arai/Jackson Architects & Planners | |
| Mechanical engineer | AE Associates | |||
| Structural engineer | AHBL | Seattle, WA | ||
| Landscape architect | Bruce Dees & Associates | Tacoma, WA | ||
| Electrical engineer | J Omega | |||
| Civil engineer | SvR Design Company | Seattle, WA | ||
| Contractor | Wick Constructors, Inc. | Seattle, WA | ||
| Interpretive exhibit design | AldrichPears Associates, Ltd. | Vancouver, BC Canada | ||
| Construction manager | Olympic Associates | Seattle, WA | ||
| Audio, visual, acoustical consultant | The Greenbusch Group | Seattle, WA | ||
| Hardware consultant | Adams Consulting | |||
| Kitchen consultant | Chandler/Wilson Design | Tacoma, WA |
