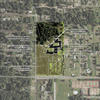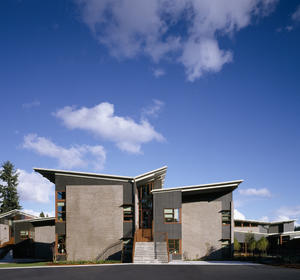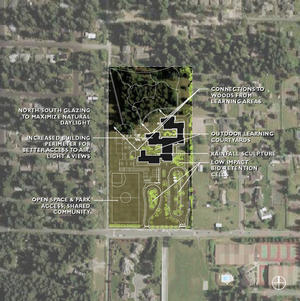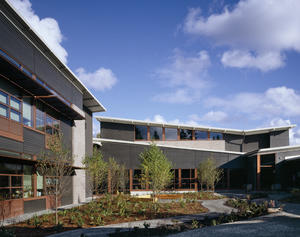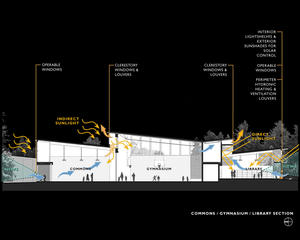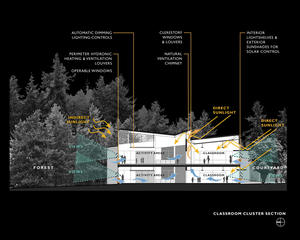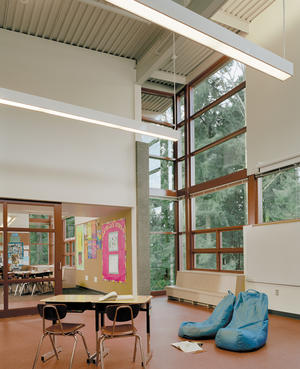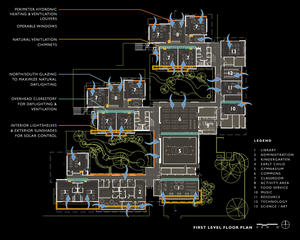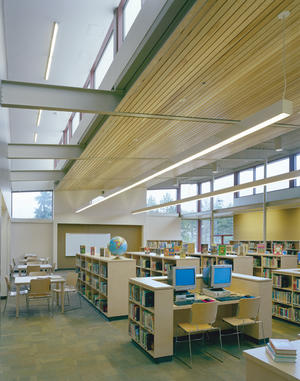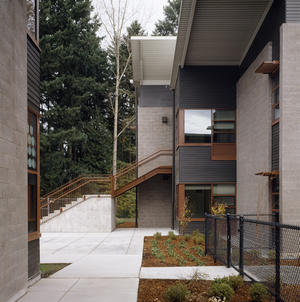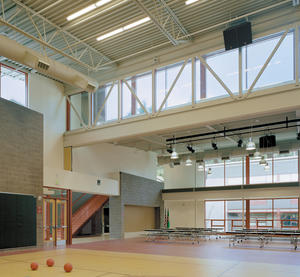Ben Franklin Elementary School
Project Overview
The Ben Franklin Elementary School serves 450 students in kindergarten through grade six. The students are distributed within small learning communities, each including a cluster of four naturally ventilated and daylit classrooms around a multipurpose activity area. Stacked within two-story wings that extend toward the woods, these communities are integrally linked with views and access to nature beyond.
This project was chosen as an AIA Committee on the Environment Top Ten Green Project for 2006. It was submitted by Mahlum Architects, in Seattle, Washington. Additional project team members are listed on the "Process" screen.
Design & Innovation
Predesign
Anticipating local, regional, and eventually national mandates for more sustainable buildings, the Lake Washington School District proactively pursued green design to better understand the effects on school buildings and district-wide policies.
Recognizing the ways in which access to natural light, views, and fresh air benefit learning, the whole team focused on achieving these qualities.
Specific sustainable goals were determined in an eco-charrette at the beginning of design. All individuals who would be involved in the design and future maintenance and operations of the building participated in and contributed to this initial exercise. The results guided the design team and reinforced decisions with the client group throughout the process.
Design
Early and continued dialogue with the jurisdiction allowed the design team to articulate and clarify progressive stormwater management methods for the site, thereby alleviating concerns and facilitating approval of the proposed low-impact development strategies.
Natural ventilation computer modeling gave the design team clear, precise data to support the design approach and to help the district understand the expected performance of the building. Large-scale daylighting models were tested to refine natural daylighting strategies in the classrooms, commons, gymnasium, and library.
Construction
As this was a publicly bid project, education played a large role in the specification and bidding process. Sustainable strategies had to be clearly explained, as uncertainty with systems and procurement can lead to higher costs and hidden contingencies. Discussions of sustainable features and systems were held during a prebid conference to ensure foreknowledge and reduce surprises.
Environmental Aspects
The new school expands learning beyond the classroom by connecting the district's educational pedagogy with environmental sustainability at every level.
The school was designed to preserve and harness the environment as a learning opportunity. The large wooded area along the north end of school's site is valued as a community asset. Creating connections to this rich natural environment became a primary goal in the design process. Two-story classroom wings reach like fingers toward the woods and visually connect students with nature. Between, courtyards landscaped with native plants and enhanced by integrated artwork, serve as outdoor classrooms and feature an intermittent stream fed by roof runoff. Gathering areas for outdoor classes are located within the landscaping.
Because daylight and indoor air quality profoundly impact student performance, the school was designed to maximize performance in these areas. The classroom areas of the school are entirely naturally ventilated and daylit. This design also led to exemplary energy performance: the school is anticipated to use only 16,405 Btu per ft2 per year. Comparing baseline data from the old school to that resulting from a post-occupancy evaluation planned over the next year should validate performance results.
Regional/Community Design
The new Ben Franklin Elementary School replaced an existing facility on a narrow ten-acre site that is oriented along a north-south axis. The surrounding residential neighborhood is interlaced with equestrian trails, horse paddocks, and forested lands, including a mature stand of Douglas fir trees that covers the northern third of the property. This rich natural setting and a requirement to maintain operation of the existing school during construction led to new facility's location at the center of the site, embracing the woods.
Community workshops were used to identify the needs and desires of the district, city, students, parents, and neighbors. The forested area at the northern portion of the site was identified as a community asset. As a result, the design of the school focused on highlighting the building's relationship to the forest for both learning and recreation. Connections from both the classrooms and play areas to this natural environment are maintained. The school building was shifted to the east to allow both visual and physical connections from the public street to the forest beyond, inviting the neighborhood to utilize all outdoor amenities of the site.
In addition, the site design balances the academic needs of the school with the recreational needs of the neighborhood. Partnering with the City Parks Department allowed for passive recreational improvements within the forested area and the creation of a multi-sport playfield for shared community use.
Through community partnerships and outreach the facility and site are being used well after school hours, during weekends, and during summer months. Interior spaces that are heavily used by the public, including the library, gym, and commons, were located near the entry for easy after-hours use.
The parking area is configured to accommodate only daily users (staff and volunteers). Student pick-up and drop-off is accommodated by double one-way drive lanes within the parking lot. Large school events utilize the bus loop and paved play areas for overflow parking, eliminating the need for the oversized parking lots found at many schools. About 85% of the building population uses transit options other than a single-occupancy vehicle. Only 0.13 parking spaces are provided per person.
Land Use & Site Ecology
Realizing that each student has the potential to share his or her environmental ethic with the community at large, the project team designed the site not only to celebrate current green building practices but also to inspire and educate generations of students about more sustainable patterns.
The two central courtyards provide structured outdoor learning environments, exposing students to elements of the region’s unique hydrology and providing direct connections to the site’s native forested ecosystem. The functional ecosystem of the southern courtyard makes natural processes visible on a day-to-day basis. This outdoor environment provides educators with a three-dimensional, "hands-in-the-dirt" laboratory that fosters understanding through observation. Highlighting subtle environmental variations in sun, wind, rain, and shadows, the integration of building, courtyard, and sculptural focal point provides a lens through which visitors of all ages can view the intricate workings of the environment in which they live.
The continued use of the previously developed site and the multi-story design of the new facility have resulted in no net increase in the site's impervious surface area. Combining the resources of the City Parks Department and the school district to offer shared community amenities has reduced impacts on undisturbed sites in the region. The new building was constructed atop an area previously occupied by playfields. New site amenities such as playfields, playgrounds, parking, and bus circulation space, were located on the former building pad or already-paved portions of the site.
Bioclimatic Design
The building's articulated footprint and roof form allow all spaces to benefit from exposure to daylight and natural ventilation. The building's two courtyards intimately connect students and teachers with the local ecosystems.
Daylighting during the winter season is relatively easy with the predominantly overcast sky. Direct sun exists primarily in the summer months, when the sun is high in the sky and its light is easy to control. Major glazing and roof slopes face either north or south to maximize and control natural daylight and views. To reduce solar heat gain, significant overhangs and sunshades were incorporated on the south elevations. The result is reduced glare but increased diffuse light in the learning areas.
With maximum temperatures ranging from 45 to 75°F and more than 36 inches of rainfall each year, the Pacific Northwest climate allows for a relatively permeable and articulated structure. Outdoor temperature and humidity levels from late spring through early fall are generally within the acceptable limits of indoor comfort conditions as prescribed by ASHRAE, creating an ideal opportunity for natural ventilation and passive cooling.
Visual Comfort and The Building Envelope
-Orient the floor plan on an east-west axis for best control of daylighting
-Use large exterior windows and high ceilings to increase daylighting
-Use skylights and/or clerestories for daylighting
Visual Comfort and Interior Design
-Design open floor plans to allow exterior daylight to penetrate to the interior
Visual Comfort and Light Sources
-Provide illumination sensors
Ventilation and Filtration Systems
-Provide occupants with access to operable windows
-Design for optimum cross-ventilation through window placement
Elimination of Indoor Pollutants
-Use finishes that are easy to clean using mild surfactants and water
Reduction of Indoor Pollutants
-Use only very low or no-VOC paints
Facility Policies for IEQ
-Recommend a non-smoking policy for the building
Light & Air
Air
All learning areas are naturally ventilated without the use of air handling equipment or supplemental fans. Operable windows and ventilation chimneys in the classrooms generate a natural stack effect that results in ten air changes per hour, providing an exemplary indoor air quality without energy consumption.
All rooms were modeled for thermal performance using computer simulation. The U.S. Green Building Council's LEED boundary comfort parameters were used as a benchmark for acceptable comfort levels. Operable windows located throughout the building allow for individual control of the environment. In 80% of the building, required minimum ventilation will be achieved through a system of perimeter louvers located behind the heating units. Carbon dioxide sensors and occupancy sensors automatically adjust louvers to control ventilation and conserve energy. Natural convection draws outside air through the lower louvers and pulls exhaust through the thermal chimneys. In the limited areas with forced-air ventilation (the gym and commons area), no duct liners were used in the supply ducts.
Light
Extensive glazing connects the occupants with the outdoors. The spaces are oriented along an east-west axis, with glazing facing north and south to control and maximize the natural daylight within the building. Daylight modeling confirmed the appropriate configuration of windows and extent of shading devices to control glare and maintain diffuse, balanced daylight in all learning areas while providing carefully planned lower view windows.
Water Cycle
Low-impact development “rain garden” strategies were used to collect stormwater on site rather than piping it away. The Ben Franklin Elementary School is the first project within the city to utilize this innovative approach. Rainwater is collected from the butterfly roofs and held in point-source bio-retention cells. The planted stormwater collection and management system minimizes discharge rates while maximizing groundwater recharge, water quality filtration, and evapotranspiration.
The two landscaped courtyards serve as outdoor classrooms and highlight Puget Sound’s unique hydrology through the use of sculptural art pieces and an intermittent stream that are fueled by runoff. Close collaboration with a local artist resulted in a sculptural art piece that expresses the importance of rain in the area. The multifaceted basaltic sculpture, in one of the courtyards, demonstrates the effects of rain in a variety of ways; it includes a roof scupper, a polished dew-collecting surface, and three fountains that are activated by rain leaders.
Site-specific, native, and drought-tolerant plantings requiring no permanent irrigation were used throughout the site. The playfield is operated and maintained by the City Parks Department. Tightly specified controller scheduling conserves more than 1.6 million gallons of water per year compared to conventional operational procedures.
Plumbing fixtures are low-flow and low-flush to conserve potable water. Waterfree urinals, used throughout the building, save an estimated 60,000 gallons of potable water per year.
Development Impacts
-Limit parking area
Waterless Fixtures
-Specify waterless urinals
Landscape Plantings
-Landscape with indigenous vegetation
Low-Water-Use Fixtures
-Use low-flow toilets
Demand for Irrigation
-Select plants for drought tolerance
Integration with Site Resources
-Celebrate and enhance existing landscape features
Energy Flows & Energy Future
The primary and fundamental goal of the design team was to create synergies among consultants, ensuring that all elements of the building would work together to respond to seasonal changes in weather and occupancy. Implementing the concepts of year-round natural ventilation, daylighting, and eliminating mechanical comfort cooling required close coordination of all disciplines.
Using the concepts of thermal buoyancy and pressure differentials, thermal chimneys create a stack effect in the building, drawing fresh air through low-level perimeter windows and louvers and venting it at high level. Extensive computational analysis was performed to perfect the geometry of openings through each classroom. Whole-building natural-ventilation design techniques, affecting building orientation, windows, shading, construction materials, daylighting, and ventilation openings, were employed to allow for passive cooling throughout the building during occupied seasons. In heating mode, the air passes over fin-tube water heating elements located at the perimeter louvers before it is introduced into the classroom spaces.
Occupancy sensors and automatic dimming controls were installed on light fixtures in all classrooms. Daylighting models of the classrooms, activity areas, library, gym, and commons were analyzed to ensure that the spaces would meet optimal design criteria and achieve a 2% outside illumination baseline. Automatic dimming controls adjust light levels in the classrooms to maximize the energy efficiency benefit of the daylighting. Daylight harvesting is expected to reduce lighting energy usage by 25% in these areas.
Mechanical systems were designed to avoid unnecessary redundancy. Instead of "doubling up" on equipment to ensure complete backups or relying on large safety factors the design team used the ASHRAE design criteria for the heating systems. Each condensing boiler was sized for 60% of the total capacity rather than 100%.
The building systems were designed to reduce reliance on any energy source, including fossil fuels, through improvements beyond code requirements for insulation and lighting levels, daylighting, year-round natural ventilation, the elimination of mechanical comfort cooling, lighting controls, and high-efficiency equipment such as condensing boilers that serve perimeter hydronic convection heating units.
The building skin provides a high-performance envelope. The walls are insulated to R-25, and the roof is insulated to R-38. The building, which has all regularly occupied spaces on the perimeter, would continue to be functional during regular school hours even in the case of a blackout.
Metrics
Materials & Construction
The primary selection criteria for any public school project are durability and maintainability. However, the impact of the materials on the indoor environmental quality for children is becoming an ever more significant part of the selection criteria. Durable, nontoxic, low-impact materials were used throughout the project. These include paint with low emissions of volatile organic compounds (VOCs), rubber resilient flooring, wool tackable wall coverings, ground-face concrete block, cement-board siding, and recycled glass cullet. In many cases the materials meet all three criteria. For example, the retro-plated concrete floor finish provides the school with an extremely durable finish (three times harder than normal concrete), a surface that requires only hot-mopping for cleaning (eliminating the need for chemicals and high-pH detergents), and improved indoor air quality (by avoiding applied adhesives and surfaces on which dust and mold could collect).
The use of interior finish materials was limited to the essential. Materials were chosen that could contribute to multiple factors, such as acoustic absorption, light reflectance, durability, and comfort. The wool wall covering, for example, is a renewable, warm, abuse-resistant material that serves the school's need for both a tackable surface and an acoustically absorptive surface. Applied materials that did not directly benefit the performance of the building were avoided.
Diversion of Construction & Demolition Waste
Construction waste was sorted for recycling, a practice that is encouraged and supported in this region.
Long Life, Loose Fit
The building is anticipated to last at least 40 years, based on State funding requirements. New school planning is often faced with the need to address ever-changing educational delivery models. Ben Franklin Elementary School implements shared learning areas as flexible, alternative teaching areas. The cluster arrangement provides opportunities for a variety of grade configurations and teaching models while grouping teachers and students in small learning communities.
To reduce the risk of overbuilding, the district requires the planning for four portable buildings on each site. This policy contributes to overall flexibility by allowing the district to accommodate fluctuation in student enrollment. Too often, school buildings are demolished or underutilized because of changes in demographics.
Other Information
The project received $61,000 ($1.20/ft2) from Puget Sound Energy upon presentation of energy modeling results that demonstrated more than 25% savings. The City Parks and Recreation Department provided $175,000 to improve site features used by the community, such as the playfield and the forested area.
Cost Data
Cost data in U.S. dollars as of date of completion.
-Total project cost (land excluded): $9,857,000
The building was designed not to exceed the budget of a conventional building. Investing in the structure, building form, and architecture allowed the design team to reduce the size and amount of mechanical equipment.
Because the design and construction process was funded by the State, the design team was required to perform a detailed comparative analysis of several building system options in the form of an energy life-cycle cost analysis. This process involved a review of mechanical options with varying system components to evaluate the cheapest option over a 30-year life span. The selected integrated building design demonstrated lower annual energy consumption than the other options, which included electric heat pumps, variable-air volume with a hydronic heating system and an air-cooled chiller, and natural ventilation with minimum comfort cooling. The capital costs of the four systems varied within a range of approximately $300,000, with the selected system at the mid-range of first costs, lower than the mechanically cooled systems in terms of replacement costs within the 30-year time frame, lower or equivalent for maintenance costs, and significantly lower in energy costs. After tradeoffs between mechanical and envelope systems were taken into account, the selected design was demonstrated to be the most cost-effective option.
Because school districts are charged with spending their constituents’ resources wisely, a balance must be struck between what the districts know is the responsible action and the public perception. Progressive thought is often tempered by the status quo. Recognizing that each building, client, and site has particular requirements was the first step to achieving the right balance of high-performance features. Schools in particular have many needs that are unique to the building type. High-performance strategies were established and agreed to by all individuals involved in the design and future maintenance and operations of the building. Ultimately this integrated process resulted in systems that work together and are fundamental to the building performance. In addition, support from other public entities was essential to the success of the project. Local and state agencies were receptive to the new approaches and rewarded the progressive goals of the district.
The School district is committed post-occupancy evaluations to understand the effects of high-performance buildings on student test results, staff retention, student absenteeism, energy savings, and true total cost of ownership. A comparison with several conventional schools following similar programmatic guidelines recently constructed in the same school district will yield important data to help guide future school projects in this district and beyond.
Additional Images
Project Team and Contact Information
| Role on Team | First Name | Last Name | Company | Location |
|---|---|---|---|---|
| Architect (Design principal) | Anne Schopf | Schopf | Mahlum Architects | Seattle, WA |
| Architect (Project manager) | Mitch | Kent | Mahlum Architects | Seattle, WA |
| Architect (Project architect) | David | Mount | Mahlum Architects | Seattle, WA |
| Landscape architect | Cascade Design Collaborative | Seattle, WA | ||
| Civil and structural engineer | Coughlin Porter Lundeen | Seattle, WA | ||
| Mechanical engineer | Tom | Marseille | Stantec, Inc. | Seattle, WA |
| Electrical engineer | Coffman Engineers, Inc. | Seattle, WA | ||
| Cost estimator | Rider Hunt Levett & Bailey | Seattle, WA | ||
| Daylighting consultant | Seattle Daylighting Lab | Seattle, WA | ||
| Artist | John | Hoge | Seattle, WA | |
| Contractor | Spee West Construction | Edmonds, WA |


