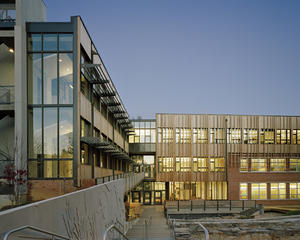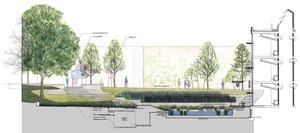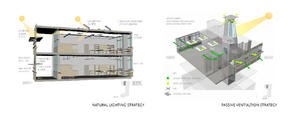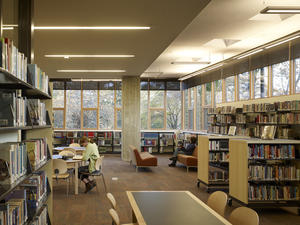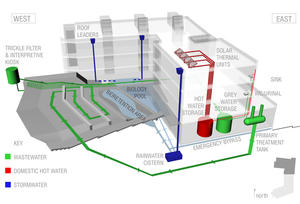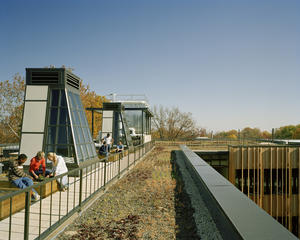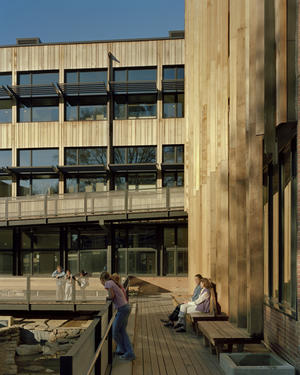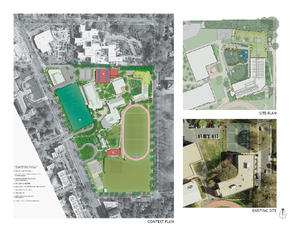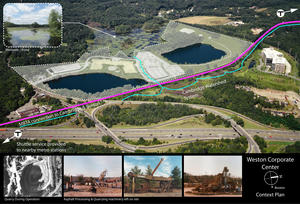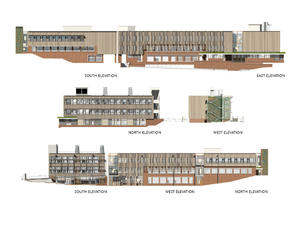Sidwell Friends Middle School
Project Overview
The master plan for the Sidwell Friends School, a pre-K through 12th-grade Quaker independent school, focuses on meeting programmatic needs for its two campuses in Washington, D.C., and Bethesda, Maryland, including the unification of the campuses through coherent landscapes and enhanced pedestrian circulation.
The renovation and addition to the middle school transforms a 55-year-old facility into a school that teaches environmental responsibility by example. The 39,000 ft2 addition more than doubled the size of the existing building, providing modern spaces for music and art, science and computer labs, counseling, and a library while retaining and enhancing the value of the existing structure.
Design & Innovation
Designed to foster an ethic of social and environmental responsibility in each student, the facility demonstrates a responsible relationship between the natural and the built environment.
Bicycle storage and showers are available, and the building is located within walking distance of a subway stop and several bus stops. Parking is available in an underground lot. A green roof and constructed wetland reduce stormwater runoff, improve the quality of infiltrated runoff, and reduce municipal water use. The wetland treats wastewater for reuse in the toilets and cooling towers.
The building was sited to take advantage of passive solar design. Together with high-efficiency electric lighting, photosensors, and occupancy sensors, daylighting minimizes lighting energy use. Solar-ventilation chimneys, operable windows, and ceiling fans minimize the need for mechanical cooling. Rather than develop a utility plant for this building alone, a central plant was created to serve the entire campus. A photovoltaic array generates about 5% of the building's electricity needs.
Reclaimed materials include exterior cladding, flooring and decking, and the stone used for landscaping. Interior finishes were selected for their high levels of recycled content, low chemical emissions, and use of rapidly renewable materials.
Regional/Community Design
The design team carefully analyzed the regional context and ecology of the site with the goal of reestablishing connections to local geology, watersheds, and habitat. The campus sits on a ridge near the highest point in the District of Columbia, between two watersheds that flow to the Potomac River. As a result, water management and landscape development became central to establishing meaningful connections between the campus and the community.
Objectives included developing the campus edges in ways that make respectful connections to the neighborhood. A major new entry at the 37th Street side of the campus provides disabled access, a defined drop-off zone, and a welcoming image from neighboring residences. As part of the landscape development, land owned by neighbors to the north of the site was revitalized with the same plantings to introduce native species in the surrounding community. The wetlands in the newly developed courtyard have become a part of the community in addition to a school resource.
The school is located in proximity to a subway stop and multiple bus stops, and bicycle storage is provided for visitors. Parking on campus is located in an underground lot with a green roof; this decision was intended to promote a pedestrian-friendly campus by separating vehicle and pedestrian traffic. The schools offers $35 each month to any faculty or staff member who reduces his or her car use by 80%. Since starting this policy, there has been a 61% increase in the number of people who qualify for this benefit.
Land Use & Site Ecology
The existing landscape was a biological and aesthetic scar in need of restoration. All water falling on the site was directed through poorly repaired pipes to the district storm-sewer system.
The campus sits at the edge of the Piedmont Plateau and Southeastern Plains ecological regions. Downslope is Rock Creek Park, a scenic federal park and sanctuary for many rare and unique species. The planting design was inspired by this ecological context. Peripheral areas were converted from lawns to “micro-restoration areas" intended to showcase native ecosystems such as oak-beech woodlands and wet meadows. More than 80 regionally appropriate species were introduced into the campus landscape.
The goals of the master plan were to integrate educational opportunities into the campus landscape, to create a unified campus, and to provide spaces for individual reflection and large-group assembly. The building addition, together with the constructed wetland, forms an academic quadrangle that welcomes the campus as a whole into its space. The courtyard is a place of learning and contemplation as well as a wetland and woods. The aesthetic proposition was to feature a traditional academic quadrangle while turning its focus outward to the natural world and its systems.
Bioclimatic Design
One of the most important climatic considerations was minimizing the number of days of occupant discomfort resulting from heat and humidity in the late spring and early summer months. This drove the team to limit direct solar penetration through screens and shading devices and placed a premium on developing robust natural and mechanically assisted ventilation systems without the need for air conditioning.
The building reveals its orientation through the configuration of exterior sunscreens on the facade, which were designed to balance thermal performance with optimum daylighting. On the north side, no screening is needed and high windows admit diffuse light. On the south side, screening was placed horizontally above the windows. On the east and west, shades are arrayed vertically and angled at 51° north of west for minimal solar heat gain and maximum penetration of daylight during the early afternoon hours. Behind the wood shading is a wood rainscreen wall designed to shed most water but remain open to the movement of air. A lightshelf was incorporated into the facade to transmit daylight deep into the building while shading the corridors from direct sun. A vegetated roof provides shading and a superior insulating value for the roof surface.
Light & Air
The building uses natural daylight in lieu of artificial light whenever possible. Artificial lighting consists primarily of fluorescent lights. Direct/indirect fixtures are used in the classrooms, corridors, and offices. Photosensors automatically dim or shut off the electric lights when daylight is sufficient, and occupancy sensors ensure that lights are shut off when rooms are unoccupied.
High-performance operable windows, skylights, and ceiling fans minimize the need for artificial cooling. Solar chimneys with south-facing glass provide passive ventilation. The sun heats air within the glass chimney tops, creating a convection current that draws cooler air into the building through north-facing open windows. Mechanically assisted ventilation in the renovated portion of the building utilizes the return ductwork and exhaust fan in the air-handling unit to draw air through open windows. An economizer minimizes mechanical cooling when opening the windows would provide too much outdoor air to maintain comfortable conditions. Contacts tied into the building automation system prevent mechanical heating or cooling when windows are open.
Metrics
Water Cycle
A green roof and constructed wetland reduce stormwater runoff, improve the quality of infiltrated runoff, and reduce municipal water use. The green roof slows the flow of rainwater and diverts it through a series of scuppers, downspouts, and flowforms to the biology pond and rain garden in the courtyard. To improve runoff water quality, the overland flow of runoff is routed from paved areas and lawn through a filter to remove suspended solids and excess nutrients. Runoff from other areas flows to a vegetated swale and to a rain garden for infiltration. To further reduce the quantity of runoff, the project team reduced paving by relocating parking underground.
The project team considered designing a living machine to process wastewater but decided that the transformation of the landscape into a constructed wetland to process wastewater would provide a better integration between the school's curriculum and mission. The naturally treated water is eventually reused in the toilets and cooling towers, substantially reducing the school's use of potable water. In addition, sensor-operated water-conserving lavatory faucets are used.
A moisture retention layer at the base of the green roof's soil captures infiltrating water and encourages deep root development. This network is a programmatic component of the science curriculum, where students see water moving through this integrated system of building and landscape.
Energy Flows & Energy Future
Energy modeling indicates that the building will use 60% less energy than a comparable building designed in minimal compliance with ASHRAE 90.1-1999.
The project team worked to minimize the number of days when heat and humidity make the indoor environment uncomfortable without mechanical air conditioning. This drove the team to limit, through screening and shading devices, direct solar penetration and placed a premium on robust natural and mechanically assisted ventilation systems.
The building's exterior sunscreens were designed to balance thermal performance with optimum daylighting. No screens were needed on the building's north side, where high windows admit diffuse light. On the south side, screens were placed horizontally above the windows. One the east and west sides, shades were arrayed vertically and angled at 51° north of west for minimal heat gain and maximum penetration of daylight during the early afternoon.
Behind the wood shading is a wood rainscreen designed to shed most water but remain open to the movement of air. A lightshelf incorporated into the facade transmits daylight deep into the building while shading the corridors from direct sun. In addition, the roof, walls, and windows perform over 200% better than the minimums set by the ASHRAE standard, and the vegetated roof provides shading and enhances the roof's insulation value.
High-efficiency lighting minimizes electricity use. Occupancy sensors ensure that electric lighting is shut off when rooms are unoccupied, and automatically controlled dimming ballasts ensure that electric lighting is used only when daylight is insufficient.
Additional design features included to maximize the project's energy efficiency include solar ventilation chimneys, a dedicated outdoor-air ventilation system, and a photovoltaic array that generates 5% of the electrical demand for the building.
Rather than develop a utility plant for this building alone, a central plant was created to serve the entire campus, allowing greater control of energy resources and demonstrating responsible energy use to students. Boilers and chillers in the utility plant were selected for efficiency and are controlled to maximize efficiency when operated at either low loads or heavy loads. All pumps associated with the chilled and hot water systems have variable-speed drives.
Metrics
Materials & Construction
The project team performed life-cycle assessments to assess the viability of reuse vs. replacement of the windows, the addition of skylights to the existing building, and the use of cork versus linoleum floors. The windows had been recently replaced, and the overall performance of the building shell was found to be good.
Reclaimed materials include exterior cladding made from 100-year-old western red cedar wine barrels, greenheart flooring and decking from pilings in the Baltimore Harbor, and all of the stone used to construct the wetland and other outdoor walks and walls.
Interior finishes were selected for their high levels of recycled content, low chemical emissions, and use of rapidly renewable materials. They include linoleum flooring, agrifiber casework, and bamboo doors.
Programmatic uses were combined into as little space as possible to reduce unnecessary construction. Creative scheduling allows these programs to coexist.
The building includes two central recycling stations for plastics, metals, cardboard, and glass.
Long Life, Loose Fit
The building was designed for a service of 40 to 50 years before another major renovation will be required. The team sought to maximize durability with a post-tension concrete slab to minimize the number of columns needed and to provide clear spans within the building. Ceilings are high to accommodate future uses, and partitions between rooms are made of light-gauge steel for easy reconfiguration or partitioning. The exterior cladding system was fabricated off site and bolted to the structure for ease of assembly; it could also be disassembled and replaced in the same manner. Finally, the major building systems are exposed and could be upgraded without invading the building structure.
Collective Wisdom & Feedback Loops
The school is the subject of a grant-funded study undertaken by the Yale School of Forestry and Environmental Studies to determine if the project's biophilic and green design strategies have a verifiable effect on the performance and health of the occupants. Health and performance assessments were administered prior to the addition and renovation and will be administered again in spring 2007 and 2008. The study team consulted all members of the school community and collaborated heavily with Sidwell's Environmental Stewardship Committee to arrive at the design. More than 1,500 questionnaires were distributed, and dozens of design review forums were conducted both with the internal school community and with the neighborhood councils.
As an opportunity to advocate green design strategies and share lessons learned, the school has developed a tour and signage program for the community. An online application displays historical and real-time information about the building's energy and water use. This data will provide a benchmark for the technology of this period and contribute hard data to communities considering investments in similar strategies for their schools.
This project was used as a case study in the U.S. Green Building Council's LEED for Schools Reference Guide.
Other Information
Studies conducted by the architecture firm have shown that over an 80-year span, three times the original cost of a building is spent on upkeep and replacement. After seeing those figures, the client allowed the design team to perform several life-cycle cost studies to determine the long-term viability of various materials and systems.
Cost Data
Cost data in U.S. dollars as of date of completion.
-Total project cost (land excluded): $28,000,000
Predesign
Built in 1950 to serve 230 students, the school now accommodates 342 students. Except for the addition of a third floor in 1971, few physical changes were made in the intervening 55 years, and the building could no longer provide adequate science labs or facilities for the arts.
The design process began with an overall campus master plan, which allowed the team to look holistically at the curricular, social, ethical, and physical aspects of the institution. During this process, the school's ethical obligation to stewardship was established as a guiding principle.
Design
Green building consultants, landscape architects, constructed wetland consultants, lighting consultants, and mechanical, electrical, and plumbing engineers were all instrumental in shaping the environmental agenda and, by extension, the design of the building. The constructed wetland around which the school is formed is one outcome of the extensive integration of disciplines.
Commissioning
Extensive commissioning was employed during the process. The school continues to tune the building for optimal performance.
Additional Images
Project Team and Contact Information
| Role on Team | First Name | Last Name | Company | Location |
|---|---|---|---|---|
| Landscape architect | Andropogon Associates, Ltd. | Philadelphia, PA | ||
| Civil engineer | VIKA, Inc. | McLean, VA | ||
| MEP engineer | Bruce E. Brooks & Associates | Philadelphia, PA | ||
| Structural engineer | CVM Structural Engineers | Wayne, PA | ||
| Environmental building consultant | GreenShape, LLC | Washington, DC | ||
| Interior designer | Interior Design Resource | McLean, VA | ||
| Contractor | Hitt Contracting, Inc. | Fairfax, VA | ||
| Lighting designer | Sean O'Connor Associates Lighting Consultants, LLC | Philadelphia, PA | ||
| Lighting designer | Benya Lighting Design | West Linn, OR | ||
| Commissioning agent | Engineering Economics, Inc. | Arlington, VA | ||
| Owner's representative | JFW Project Management | Gaithersburg, MD |










