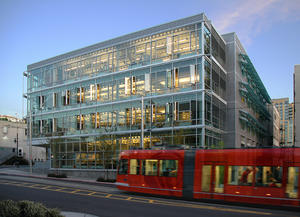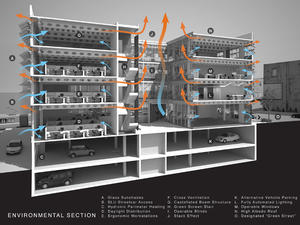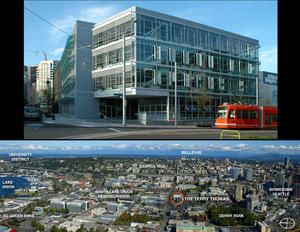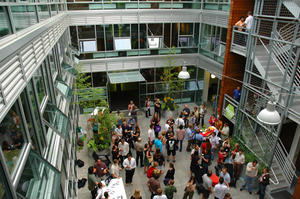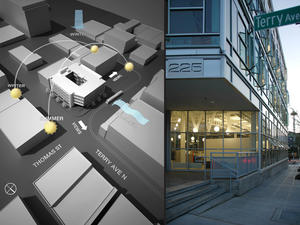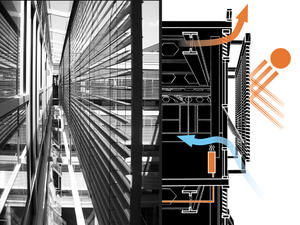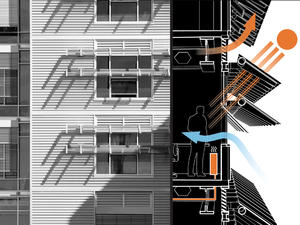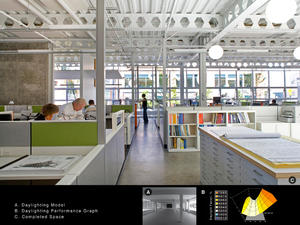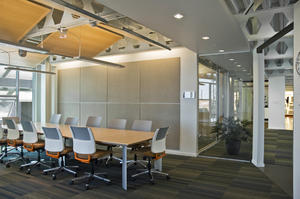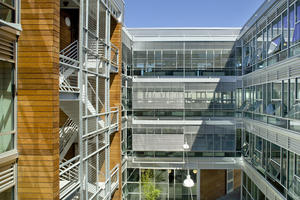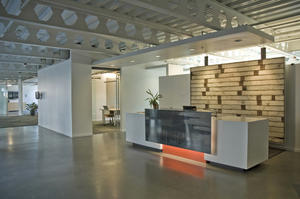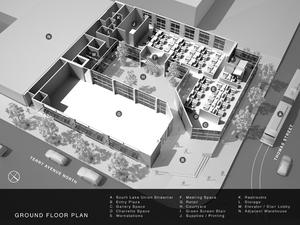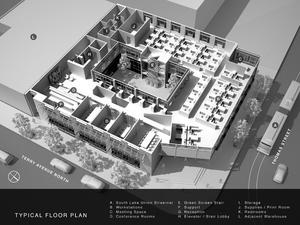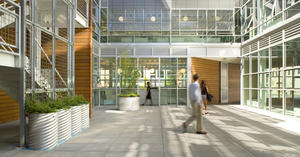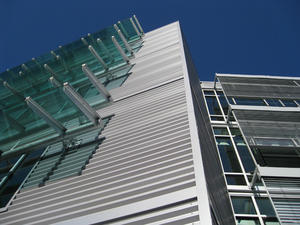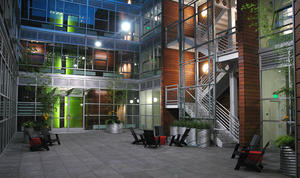The Terry Thomas
Project Overview
The Terry Thomas was designed to provide a healthy and creative work environment that would illustrate the possibilities of sustainable design. The project was driven by a future tenant who needed a new office space to accommodate a rapidly expanding architectural practice. The firm wanted to remain in the same neighborhood where it had operated for seventeen years, yet in a building that would exemplify commitment to sustainable design.
The Terry Thomas is located in Seattle's up-and-coming South Lake Union neighborhood, adjacent to downtown. This mixed-use neighborhood, formerly a light industrial area, includes parks, multi-family residences, offices and light industrial buildings. Located along a new streetcar line, the building is well served by a variety of transportation options and is within walking distance of numerous amenities.
The building has 37,434 ft2 of office space on four floors, with shower facilities to encourage bicycle use. The ground level features 3,032 ft2 of retail and restaurant space, and a central courtyard that provides a gathering space. Parking for cars and bicycles is available on two levels of an underground garage totaling 24,596 ft2. An architectural firm, a marketing firm, and a real estate firm occupy the office space in the building.
Design & Innovation
An office environment can have a tremendous impact on behavior. The challenge in designing The Terry Thomas was to design a place-specific, environmentally responsible workplace that would enhance occupant health and productivity while reflecting the eco-friendly ethos of its inhabitants. Reducing the building's dependence on energy was a high priority. The benefits and future payback had to be defined in order to prove that the additional costs of this atypical office building would be returned in the future, ensuring that the building would be viable for leasing.
The project team began the design process by conducting a survey among the staff of the primary tenants about their priorities for their new workspace. The most frequently requested features were daylighting, natural ventilation, and improved community meeting spaces. The designers responded by creating a holistic design concept tailored to its specific site and made daylight, ventilation, and reinforced community connections a priority.
As both the designers and inhabitants of The Terry Thomas, the occupants now enjoy the benefits of strong natural and cultural connections while simultaneously increasing their productivity potential. In the process, they have created an experimental and educational tool for promoting sustainable design.
Regional/Community Design
Weber Thompson, the primary tenant and the designer of The Terry Thomas, had been in Seattle’s South Lake Union neighborhood for over seventeen years, and had a vested interest in maintaining and enhancing its connection to the community. This particular site was chosen for its central location with multiple convenient commuting options. A streetcar stop, located less than one block away, provides easy access to downtown Seattle and north to Lake Union. Bike storage and showers are available to employees, as is priority parking for low-emitting and fuel-efficient vehicles. Terry Avenue to the west is a designated “Green Street” that places priority on pedestrian circulation and open space. The neighborhood’s commitment to future certification in LEED for Neighborhood Development underscores the importance of sustainable new construction in the area.
Retail space on the ground floor and an open courtyard at the ground level further activate and enhance connections to the pedestrian environment. The corner entrance into the courtyard designates the building entry and provides a sheltered gathering and meeting space for pedestrians. The transparency of the building’s north facade softens the urban edge and provides pedestrians, streetcar riders and passing automobiles with a window into the soul of the building.
Metrics
Land Use & Site Ecology
The original building was a two-story brick building that could not have been rehabilitated to meet current codes or the sustainability goals of the project. The design team decided to demolish the building, salvaging any reusable building materials and components, especially the existing brick and heavy timber. Over 93% of the materials of the demolished building were either salvaged or recycled.
The team took several measures to address ecological impacts common to urban commercial buildings. It was important that the building minimize solar heat gain at the exterior and not contribute to the urban heat island effect. Reducing ambient temperatures and taking advantage of prevailing winds allows for a successful passive cooling system in lieu of mechanical air-conditioning, which releases excessive heat into the air and adds to the heat island intensity. Passive cooling encourages airflow throughout the development, reducing ambient temperatures by preventing heat from being trapped. Passive night cooling with thermal mass reduces peak cooling loads during the day. The light-colored roofing material and exterior sunshades increase the reflectivity of the exterior, reducing solar heat gain inside the building.
Bioclimatic Design
Building mass was dictated early in the design process by thermal and daylight modeling in order to maximize passive cooling and daylighting opportunities. The team determined that the courtyard scheme would be the most effective at distributing light and air into the space and providing views. The floor-plate width and ceiling height were adjusted to optimize daylight penetration and cross-ventilation.
Each facade of the building was designed to respond uniquely to wind direction, solar angle, and views. The east and west elevations feature reduced glazing with punched windows protected by fixed glass and steel sunshades to reduce solar heat gain. Exterior venetian blinds controlled by a sensor on the roof measure the light level and sun angle to open, close and adjust as necessary, reducing glare and direct solar radiation on the south- and west-facing courtyard facades.
Operable windows are oriented to encourage cross-ventilation and capture prevailing breezes. Louvers open and close to maintain temperature and optimum CO2 levels and to enable night flushing.
Light & Air
Almost every strategy employed in The Terry Thomas was incorporated with an eye toward creating connections with the outside. Starting with extensive daylight and thermal modeling, each building façade was specifically treated for its greatest capacity to bring fresh air and sunlight into the building. Internally, shallow floor plates combined with an abundance of windows and low partition heights at work stations allow natural light to penetrate the interior of the offices from both the exterior of the building and the central open-air courtyard, facilitating air flow movement throughout.
Passive cooling strategies were employed in favor of a HVAC system, reducing energy costs and improving indoor air quality. CO2 sensors and thermostats control outside airflow to deliver fresh air as needed. Operable windows throughout the building allow the user additional control of the interior environment and reinforce the connection to the outdoors.
Electric lighting is managed efficiently by lighting control systems software. Photoelectric eyes measure the amount of natural daylight entering the space and balance the light levels. Occupancy and motion sensors turn lights off when they are not used. Task lights provide user control at each workstation.
Metrics
Water Cycle
The Terry Thomas was designed to conserve as much potable water as possible. All restrooms have dual-flush toilets, waterless urinals and solar-powered low-flow faucets that are operated by infrared sensors. Showers are equipped with low-flow showerheads. Kitchens in the office spaces have low-flow faucets and water-saving dishwashers.
Total water use was calculated using the design case from the LEED Water Reduction submittal. The calculation of 156,960 gal/yr compared to the baseline calculation of 337,326 gal/yr results in a total water savings of 53.5% over EPA performance requirements.
Energy Flows & Energy Future
Eliminating a traditional HVAC system in favor of a passive cooling system brought cost savings in both construction and operation. The central courtyard plan allows optimal distribution of natural light and ventilation while reducing energy dependence.
The building's courtyard works together with vents, controls and window openings to create a stack effect, drawing warm air out and up through the courtyard. Thermostats and CO2 sensors control exterior louvers distributed about the building perimeter, providing fresh air and maintaining optimum indoor air quality. Operable windows allow occupants additional control over airflow into the space.
The narrow floor plates surrounding the courtyard provide even light distribution and reduce loads from artificial lighting. Automated exterior blinds are controlled by a rooftop sensor to reduce solar heat gain and glare in the south-facing courtyard as well as at the northeast and northwest corners of the building. The east and west faces feature custom-designed glass sunshades that reduce solar heat gain but allow natural light to penetrate to the interior.
New Energy Star-rated computer monitors and appliances were purchased to replace old equipment and reduce plug loads.
Metrics
Materials & Construction
Materials use was limited in order to reduce costs and create an honest, simple expression of the building’s form and structure. The team selected materials for their capacity to serve multiple functions. The exposed concrete slab was polished and used as the finished floor surface. The castellated steel beam structure, chosen for strength, lower cost, and reduced material, was left exposed and painted white, allowing light and air to circulate. The metal-cable tray system corrals electrical and data cabling and also serves as support for the light fixtures. Ceiling-mounted acoustical panels double as light reflectors. Acoustical wall panels provide additional noise damping and as wall space for pinning up sketches.
The team also prioritized materials with recycled content, as well as those with low or no emissions of volatile organic compounds (VOCs). Low-VOC paints, adhesives, and wood products with no added urea formaldehyde were especially important for maintaining indoor air quality.
Long Life, Loose Fit
Adopting the simple, utilitarian, and timeless character of the industrial warehouse concept enabled The Terry Thomas to be adaptable to many uses, making the building less susceptible to premature demolition. Whenever possible, building materials, systems, and solutions serve multiple functions to enhance versatility, reduce material consumption, and optimize potential use.
The Terry Thomas is designed to last at least 100 years. The primary structural system and building skin are constructed of steel for durability, recyclability and reusability. The entire project is designed on a 1:2 proportional ratio so that it can be broken down into one-foot, two-foot, four-foot, and eight-foot modules for ease of construction, reduction of material waste, and optimum flexibility of interior layout. The primary concrete support core containing storage, vertical circulation, restrooms, and other ancillary services, is consolidated in a zone on the south portion of the site so that floor plans may remain open and flexible.
Collective Wisdom & Feedback Loops
An integrated design approach that included all consultants from the beginning of the conceptual design phase enabled the team to create a high-performance building that was both cost-effective and efficient. This and subsequent phases included extensive thermal and daylight modeling to shape the performance of the building and its systems.
Commissioning was performed at occupancy and a measurement and verification plan has been created to ensure proper and optimized function of building systems in the future. Each of the tenant spaces are metered separately to measure electricity usage, enabling the review of systems performance and comparison with the design models.
The building owner surveys occupants on a quarterly basis to establish their satisfaction and comfort levels. The survey will help to identify any problems with the building’s electric operating systems and make corrections to restore optimum system operation. These surveys will also attempt to determine productivity gains and reduction in absenteeism rates as a result of the enhanced indoor environment.
Weekly building tours are available to educate the general public about the building. A "Tenant Design and Construction Guidelines" manual helps educate future tenants about the benefits and opportunities that the building has to offer.
Other Information
Finance & Cost
No creative financing strategies were necessary to design and construct this building. The building was financed with conventional loan products. The primary tenant committed to occupying 65% of the building at the conceptual phase. Value-engineering exercises throughout the design phases were conducted in a time of rapidly escalating construction costs to meet the project’s budget.
The tenants are sub-metered and on a triple net lease, meaning that they pay for their own portion of operating expenses, including electricity, water, and gas bills. Because the building was designed to reduce dependence on purchased energy, the tenants pay 30% to 40% less, or about $6–$7 per ft2 for operating expenses, as opposed to the $10–$12 per square foot that is typical for a conventional Class A office building.
Financing Mechanisms
Loans: Private (bank, insurance)
Cost Data
Cost data in U.S. dollars as of date of completion.
-Total project cost (land excluded): $9,700,000
The team performed a cost-and-payback analysis based on energy-modeling design values for the building’s sustainable features. These features are estimated at 3% ($300,000) of the project costs. This includes the additional initial costs for passive cooling including operable windows, sunshades, exterior blinds; water use reduction; and improved indoor air quality strategies such as automatic louvers and low-emitting materials and finishes.
These strategies result in energy and water savings as well as increased employee productivity. The team projects an annual savings of $120,586, which translates to a payback period of 2.91 years when factoring in employee productivity. Without the employee productivity factor the payback period is about 25 years.
Predesign
The design process began with a survey of staff to gauge their priorities for their workspace. The most requested features were daylighting and natural ventilation. Quality of the interior space was of paramount importance for the building designers and stakeholders. An eco-design charrette with the integrated design team determined whether LEED certification was feasible—Gold in LEED for Core & Shell and Platinum for Commercial Interiors. The primary environmental strategies and priorities that developed in these sessions formed the basis of the design through the subsequent project phases.
Design
The team studied daylighting and thermal performance models, relying upon them heavily while developing the building’s design and systems. Air-conditioning was deemed unnecessary in Seattle’s climate. Reducing energy load through strategies such as passive cooling and daylighting allowed the building to reduce its energy consumption, according to models, by at least 30%.
Construction
Close supervision and involvement by the design team was necessary to maintain best practices and comply with LEED guidelines. Having a knowledgeable contractor on board who was familiar with sustainable construction management practices was key. Diligent recycling of construction materials, indoor air quality monitoring, and tracking of materials were essential steps for LEED documentation.
Operations/Maintenance
The staff has implemented office policies to work toward operating more sustainably. They have offset their 2007 carbon emissions for travel and operations by planting over 460 trees in local parks. Recycling and composting facilities are conveniently located throughout the building and the management company employs a green housekeeping company for janitorial services. The tenants focus on using sustainable office supplies whenever possible, including 30% post-consumer recycled paper for large drawings, rapidly renewable eucalyptus paper for copy machines, recycled binders, and soy-based inks.
By minimizing systems and finishes, the team minimized both first costs as well as maintenance. Building materials were chosen to minimize embodied energy and be durable, lasting a minimum of 25 years. Eliminating an HVAC system and the associated ductwork further reduces maintenance needs.
Commissioning
Coordination of the sophisticated lighting controls, thermostats, mechanical louvers, and shading devices was challenging for the designers and building management at early occupancy. Several months were needed for a third-party commissioning agent to work with the contractor to troubleshoot and fine-tune the systems to assure proper functioning order.
The commissioning process provides similar benefits for a tenant as it does for the building owner. During the building’s design and construction, the owner designated a qualified commissioning authority to oversee the design, installation and testing of various systems. After the building has been occupied for one year it will be commissioned again to ensure proper operation.
Post-Occupancy
The ongoing monitoring of building systems performance is a priority. Monitoring computers both on- and off-site track the operation of these systems. Staff provide regular feedback in order to calibrate the building systems, in particular the lighting control systems, automated dampers, exterior blinds, and radiator temperature. Heating cycles and temperature levels within the office were fine-tuned based on staff feedback, and thermometers located throughout the office provide the means for verification.
A measurement and verification plan for the building includes analyzing and monitoring electricity, gas, and water use for the entire building, including tenant spaces. The tenants have triple net leases and are responsible for their portion of gas, water and energy, which are metered separately. It is in tenants’ economic interest to make this building as efficient as possible.
The principles of daylighting, natural ventilation, and passive solar heating have proven to be effective in the day-to-day use of the facility during most of the operating season. Staff has provided positive feedback about the quality and consistency of light, even when the building is relying only on natural daylight.
Additional Images
Project Team and Contact Information
| Role on Team | First Name | Last Name | Company | Location |
|---|---|---|---|---|
| Architect | Peter | Greaves | Weber Thompson | Seattle, WA |
| Project manager | Elzbieta | Zielinski | Weber Thompson | Seattle, WA |
| Designer | Gabe | Hanson | Weber Thompson | Seattle, WA |
| Owner/developer | Thomas & Terry LLC | Seattle, WA | ||
| Contractor | Rafn Company | Bellevue, WA | ||
| Structural engineer (Civil engineer) | DCI Engineers | Bellevue, WA | ||
| Mechanical engineer (Plumbing engineer) | Tom | Marseille | Stantec, Inc. | Seattle, WA |
| Commissioning agent | Keithly Barber Associates | Burien, WA | ||
| Interior designer | Heidi | Fahy | Weber Thompson | Seattle, WA |
| Designer | Gabe | Hanson | Weber Thompson | Seattle, WA |
















