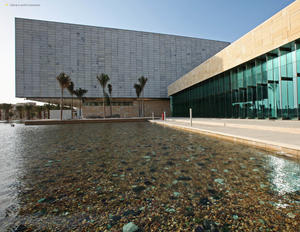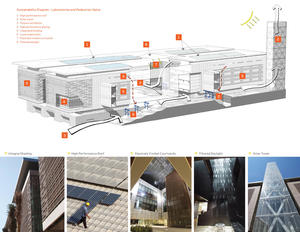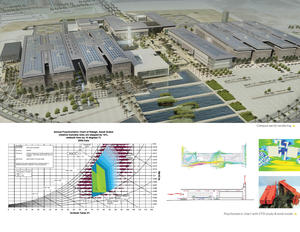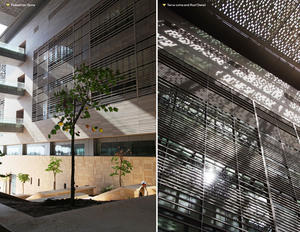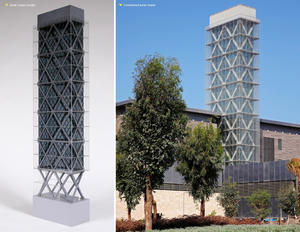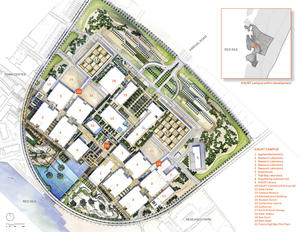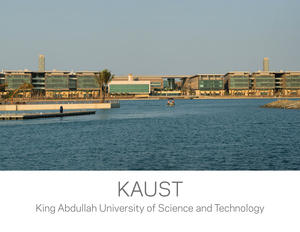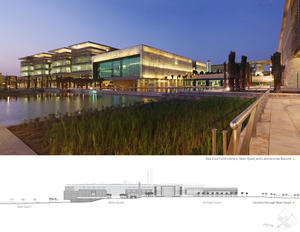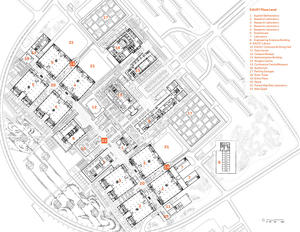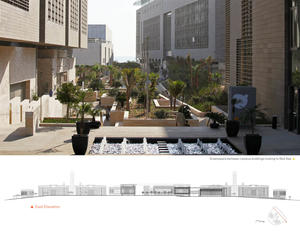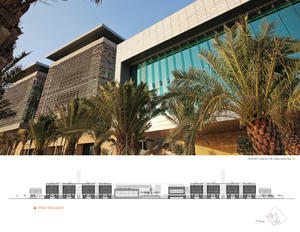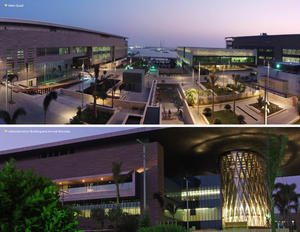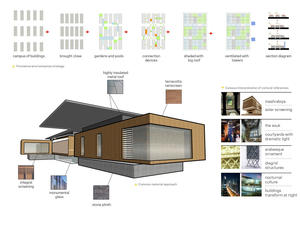KAUST
Project Overview
King Abdullah University of Science and Technology (KAUST) is a new international, graduate-level research university established to drive innovation in science and technology and to support world-class research in areas such as energy and the environment. KAUST's new campus is the Kingdom of Saudi Arabia's first LEED certified project and the world's largest LEED Platinum project.
The design team responded to a set of extraordinary challenges. In the context of an extremely hot, humid climate, they were asked to create a low-energy, highly sustainable project. The team was challenged to create a contemporary work of architecture that would resonate with the global scientific community while being firmly rooted in local Saudi culture. Finally, the team was asked to design an institution of the highest physical quality at a historically unprecedented speed—from conception to completion in just three years.
Because the research and development of renewable resources drives KAUST's research agenda, sustainable development is integral to KAUST's overall mission. By integrating sustainable measures into the site planning, the community, the building design and the campus operations, the university is demonstrating new ways to build in the region and promoting responsible stewardship of the environment.
Design & Innovation
As multiple design teams worldwide worked in tandem at a high speed, a core group developed concepts to guide their efforts and integrate sustainability. The team employed five strategies that borrow from local culture and traditions to solve environmental issues:
1. Structured like traditional Arabic cities, the campus is compressed as much as possible to minimize the amount of exterior envelope exposed to the sun and reduce outdoor walking distances.
2. As found in a traditional souk, or Arabic market, shaded and passively cooled circulation thoroughfares are characterized by dramatic light and social spaces.
3. The Arabic Bedouin tent inspired designers to create a monumental roof system that spans across building masses to block sun on building facades and into the pedestrian spine, to facilitate natural ventilation and to filter light. Solar panels covering the surface capture the sun's energy.
4. Passive ventilation strategies of the traditional Arabic house influenced the design of iconic, solar-powered wind towers that harness energy from the sun and wind to passively create airflow in pedestrian walkways.
5. Similar to Arabic screening called 'mashrabiya,' the campus shades windows and skylights with an integral shading system that reduces heat loads while creating dramatic dappled light.
Regional/Community Design
KAUST’s design creates timeless architecture rooted in regional cultural typologies. Traditional elements contributing to design include:
1. Compactness of the traditional Arabic city.
2. Social density of the souk.
3. The Bedouin tent’s basic efficiency in sheltering from the sun.
4. The age-old building technology used in traditional Arabic homes of covering courtyards and ventilating space with wind.
5. Mashrabiya’s ability to filter the sun and create poetic patterns of shade and shadow.
The architecture grounds KAUST in its climate and local culture while presenting the university to the world in terms that are progressive, forward-looking and heroic.
The campus is located a half mile from dense urban living for faculty, researchers and their families. Shaded walkways and paths give students and faculty opportunities for biking and walking. KAUST’s comprehensive alternative transportation plan includes walkable nodes of development and an infrastructure that strongly supports public and alternative forms of transportation including bicycles, Segways, community-shared electric vehicles, and buses. Preferred parking is provided for each alternative vehicle. Secure bike racks and shower/changing facilities encourage alternative modes of transportation.
Bringing buildings closely together on campus introduces shade, passive ventilation, and the tempered exterior microclimate critical to fostering activity and interaction.
Metrics
Land Use & Site Ecology
Two major sensitive marine habitats in the KAUST site area required protection: coral reefs and mangrove forests. The site's coral and mangrove ecosystems are protected through a 50-meter buffer zone established in the master plan that limits development and construction activity within the coral and mangrove boundaries.
Though rainwater is limited on site, all campus gray and black water is routed to the water treatment plant where it is treated to tertiary standards and used for irrigation. Excess storm water is treated before leaving the site and run-off pollution/sediment are captured, protecting adjacent ecosystems.
Given the intensity of the sun and solar heat gain, design strategies were implemented to reduce the campus' overall heat island effect. Light-colored paving materials were selected to reflect solar heat gain and decrease the overall temperature.
The physical campus and its operations reinforce sustainable patterns of living to Saudi Arabia's population. The project's sensitivity to the natural environment and fragile ecosystems along the Red Sea coastal plain has set a strong regional precedent for creating environmentally responsible large-scale developments.
Bioclimatic Design
The high average temperatures and humidity levels for the site are representative of a very harsh climate. These two variables had a tremendous effect on design strategies. Harsh morning and evening solar gain for the site can be observed from the northeast and northwest. Shading and orientation design decisions were made based on this data. The prevailing wind direction in the northern Red Sea is 6 m/s north-northwesterly throughout the year. The microclimate of the site includes winds coming directly from the Red Sea in a northeasterly direction. The compact, finger-shaped building floor plates allow for natural daylighting strategies for all perimeter spaces and selected interior spaces to reduce lighting demand. Building orientations limit harsh eastern and western sun exposure while taking advantage of prevailing Red Sea winds to act as a cooling mechanism. Two solar towers use the energy of the sun along with prevailing Red Sea winds to create a natural ventilation effect that provides a high level of comfort throughout the year for people using the spine areas. Approximately 1 million square feet of conditioned space through the pedestrian spine was converted into a volume that is conditioned through passive means for most of the year.
Light & Air
The pedestrian spine is an active outdoor concourse interconnecting research buildings and housing conference, meeting, office and retail space. This link reinforces that KAUST is one continuous building. The solar towers create natural ventilation for the spine, while water and vegetated area were designed to help clean air introduced to the spine. The abundance of natural daylight gives spaces a special richness and character and provides the ambient light necessary to significantly reduce the lighting load. High-efficiency lighting with daylight and occupancy sensors reduce energy use while increasing the productivity levels of occupants. The MEP design improves ventilation rates and incorporates air delivery monitoring to remove harmful pollutants and carbon dioxide. The under-floor air distribution system makes pollutant removal more efficient.
KAUST is implementing a construction indoor air quality plan to ensure the removal of all airborne construction pollutants and dust. The psychrometric chart informing the climate analysis demonstrated that natural ventilation through operable windows was not an option in a lab building in this climate. However, the pedestrian spine provides passive cooling for the space. Dimming ballasts, occupancy sensors and time clocks are connected to a campus-wide building automation system that will significantly reduce energy use.
Metrics
Water Cycle
Conserving water is critical in Saudi Arabia. Most direct rainfall on the KAUST site occurs in the winter and averages 54 mm annually.
Recognizing the value of water in the region, the design team implemented numerous strategies to reduce the amount of non-potable water needed to irrigate the KAUST campus.
The comprehensive irrigation plan allocates water reclamation loads from condensate, storm, gray, and black water to satisfy a majority of the irrigation requirements. Native vegetation and adaptive planting result in decreased irrigation demands. Efficient drip irrigation systems with time and moisture sensors are employed to reduce the amount of potable water lost to evaporation and runoff.
The design team determined the base water demands and water-saving strategies have been incorporated to reduce the demand for the campus buildings by 40%. These include: • Low-flow lavatory faucets with electronic operators powered from room lighting; • Low-flow showerheads; • Low-flow sink faucets with electronic sensors powered from room lighting; • Laminar flow faucet outlets (that minimize water consumption); • Waterless urinals.
Energy Flows & Energy Future
After employing as many passive strategies as possible to reduce loads, the design team selected the most climate appropriate and efficient MEP systems to further decrease energy demands. Chilled beams, heat recovery wheels, displacement ventilation, smart lighting controls, variable frequency drives and low-flow duct design were all incorporated.
The design employs large solar PV and solar thermal arrays on the site and campus roof surfaces. The solar thermal system provides all domestic hot water for the lab buildings. Together, the two systems produce a total of 7.8% of the energy requirements on-site. Seventy percent of the energy load was purchased through Renewable Energy Credits. KAUST's overall energy savings is 27.1% better than ASHRAE 90.1-2004 standards. Though the library, support services and university center reduce energy consumption by 35-40%, the energy-intensive lab buildings weighed heavily on the overall reduction. A comprehensive building automation system will collect energy flows and allow KAUST staff to compare design use versus actual use.
With rising energy costs and potential shortages in fossil fuels in the distant future, KAUST is ensuring its energy future through the installation of a large solar farm. This solar farm will be a research area for breakthroughs in solar technology and have the capability to plug directly into the energy grid.
Metrics
Materials & Construction
Though KAUST was committed to purchasing materials in-Kingdom, few local products met LEED requirements. As a result, and due to the scale of the project, Saudi Arabian subcontractors and manufacturers were educated and a new market for these products was created, thus driving future sustainable projects. Twenty-one percent of the material installed contains recycled content and 38% comes from within 500 miles of the site. Ninety-nine percent of the wood installed was FSC certified.
Primary exterior materials were designed to create a contrast between lights and shadows, taking advantage of the sun's movement. The project speed necessitated a straightforward palette.
Terra-cotta, stone, glass and stainless steel were developed in a shared set of building enclosure strategies applied to most spaces. Subtle changes in the hue, texture and relief of the terra-cotta provide a dynamic basic enclosure system. Shadows and color give the façade its character. The stone plinth is made of limestone quarried and crafted across the Red Sea, in Egypt. Adding a range of finishes on this dolomitic limestone gives it a tactile quality.
Indoor materials with low-VOC content were specified for all campus buildings.
Eighty percent of the construction waste has been recycled or donated for further use.
Long Life, Loose Fit
Having established itself as a global ‘science and technology’ village, KAUST was designed to eliminate boundaries to collaborative research. The campus layout promotes KAUST's vision of conducting highly collaborative, interdisciplinary research, eliminating hard boundaries between labs and academic areas. Exceptionally flexible building shells and universal floor plates accommodate virtually every type of lab, while lab neighborhoods accommodate multiple disciplines.
A flexible lab-planning module with interstitial space accommodates 95% of the lab types. The interstitial space allows a variety of layouts to be serviced mechanically over time and allows for experiments with extra vertical clearance requirements to be extended into the interstitial space above. The lab casework system is flexible and modular. This flexibility allowed KAUST to construct labs while still recruiting its initial researchers. The design allowed flexibility in the types of laboratories accommodated, how these labs can be arranged and the research they can support.
The campus was designed as a 100-year building. Durable materials were selected that would not corrode in the high salt content air caused by proximity to the Red Sea. The entire campus was raised 6m during excavation to ensure that future rising sea levels and changing climate patterns will not affect the campus.
Collective Wisdom & Feedback Loops
Teams committed to sustainable charrettes every two weeks with the owner, project management team and KAUST. A series of decision-making gates were established to determine the impact of sustainable strategies. Energy and life cycle modeling was rigorously performed throughout the design process.
Significant investment was made to support effective communications among the global design and contracting teams. The teams agreed on a truly integrated design approach, and a full-time staff member was dedicated to coordinating the sustainable issues. Using virtual flipcharts, video and other advanced collaboration equipment, teams communicated ideas in real-time and participated in charrettes with minimal environmental impact.
A comprehensive campus automation system measures all energy and water use for the project. Sub-meters and controls have been built-in to allow for future increase in efficiencies for all energy using systems. KAUST will use this information and data compiled from post-occupancy surveys to increase savings and efficiency. The design team will continue to work with building management to ensure that actual performance meets and exceeds modeled performance.
KAUST’s achievement of LEED Platinum certification has inspired plans for the Saudi Arabian chapter of the World Green Building Council. The council will include KAUST officials and project team members.
Other Information
The University has the following partnerships, which contributed greatly to the sustainable mission and design integration for program spaces and facilities that will house these institutions or house the research from these institutions. Their desire to complete sustainable research at KAUST drove the integration of sustainable strategies.
- Wood Hole Oceanographic Institution - Cornell University - The University of Oxford - The University of Cambridge - Institut Francais du Petrole - National University of Singapore - The American University in Cairo - Technische Universitat Munchen - University of Tokyo - University of Toronto - Stanford University - King Fahd University of Petroleum and Minerals - MIT - California Institute of Technology - U.S. National Academy of Sciences - Microsoft
The Kingdom of Saudi Arabia subsidizes all the electricity in the country. Energy is very inexpensive for all projects within the region and the payback period for all sustainable strategies implemented for this project was of little concern. The client sought to implement strategies that would provide an innovative building that would serve as an example for the region and be as environmentally friendly as possible. The payback calculations for this project would be very long.
Predesign
An extensive climate and site analysis was completed for this project. The project mission was to design a highly efficient campus located in a harsh climate.
Design
Energy modeling began very early in the design process and multiple iterations were run to study numerous sustainable strategies. These studies included daylight studies, carbon studies, building MEP system studies, and computational fluid dynamic studies for the solar towers. Given the project's timeframe, the energy modeling was extremely extensive.
Construction
The contractor had to coordinate and train 25,000 on-site workers to follow LEED requirements for construction waste management, the indoor air quality management plan, commissioning and erosion control. The coordination and communication effort was monumental.
Operations/Maintenance
The entire university will implement a sustainable operations plan. Green cleaning materials and an extensive recycling program that includes composting of all food waste was put in place. All service vehicles for maintenance staff are electric vehicles. Thermal comfort surveys will be annually facilitated to ensure that mechanical systems are operating effectively. Building automation allows the facilities staff to make changes to the systems to achieve these efficiencies.
Commissioning
Commissioning and advanced commissioning were executed for the project. Upon occupancy, re-commissioning is being completed on an ongoing basis to ensure that systems are operating appropriately. This ongoing maintenance and evaluation will continue throughout the campus lifetime.
Post-Occupancy
Continued thermal comfort surveys will assess the effectiveness of mechanical systems and the facilities group will adjust the settings to ensure maximum occupant comfort. A comprehensive campus automation system will measure all energy and water use for the project. Sub-meters and controls have been built-in to allow for future increase in efficiencies for all energy using systems.













