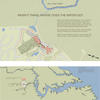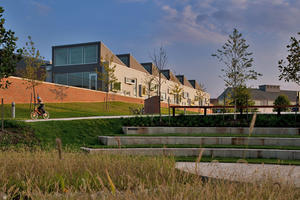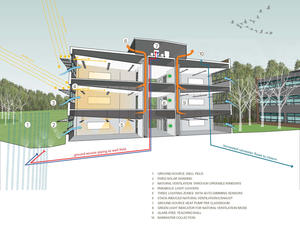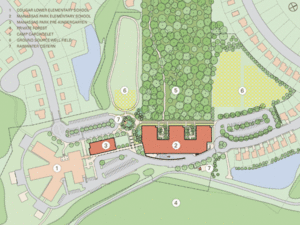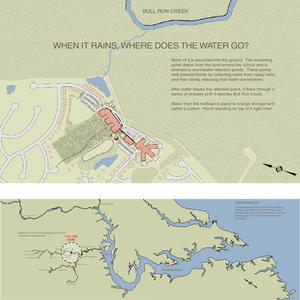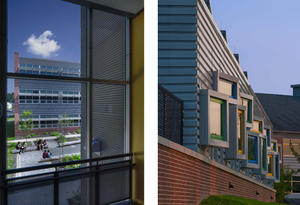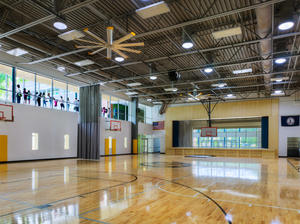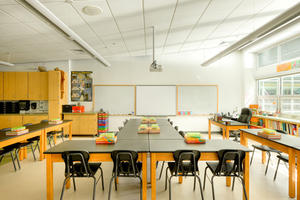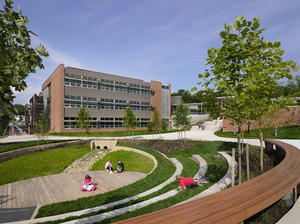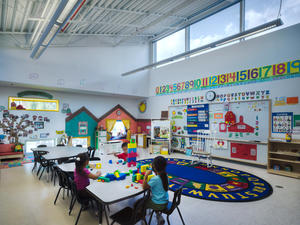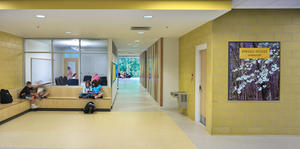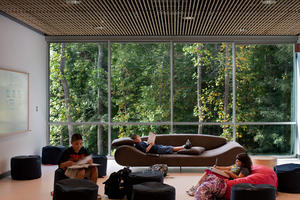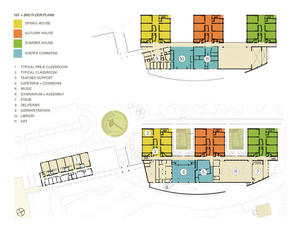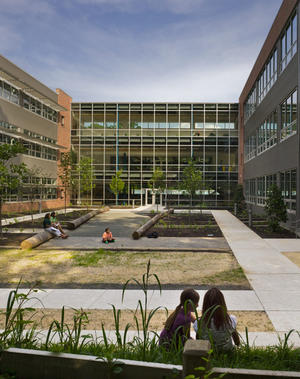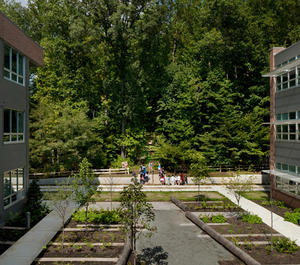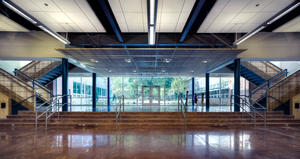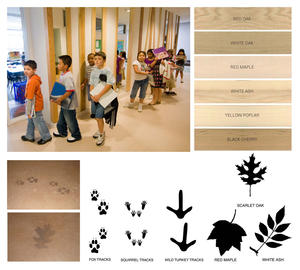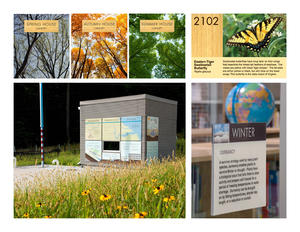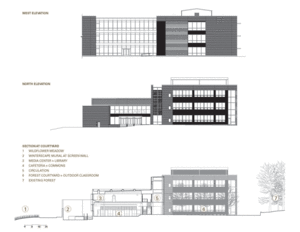Manassas Park Elementary School + Pre-K
Project Overview
Manassas Park, Virginia, is a small, independent city surrounded by the affluent northern Virginia suburbs of Washington, D.C. Incorporated in 1975, the city cobbled together a series of pre-manufactured mobile buildings to create its first generation of school facilities from scratch. Ten years ago, the city began rebuilding all of its public schools—an enormous challenge in a city with an extremely low tax base.
The new Manassas Park Elementary School and Pre-Kindergarten (MPES) are the fourth and fifth new schools, and they join the earlier Cougar Elementary School to complete the city's elementary campus. The campus sits tightly surrounded by tract housing, private forest, and the historic landmark Camp Carondelet—forested winter quarters of the Confederacy's Louisiana Brigade between the first and second Manassas campaigns.
MPES serves a diverse population of students—many from immigrant families. The 2009-2010 enrollment includes sixty-eight percent non-white and twenty-six percent Limited-English-Proficient children. Forty-four percent receive free or reduced cost lunches. In the context of this rich diversity, the successful transformation of the school culture testifies to the vision and leadership of the Manassas Park City Schools administration.
Design & Innovation
MPES is fundamentally designed around the premise that people, especially children, cannot be expected to preserve or protect something they do not understand. As such, the school is conceived throughout as a teaching tool that shepherds children along a path of environmental stewardship. Inside and out, sustainable design is integrated with the elementary curriculum. Design decisions were made with the expressed goal of showcasing as many teachable moments as possible.
Interior extended learning spaces offer dramatic and surprisingly intimate views of the neighboring mixed oak forest, while elementary classrooms face shady moss- and fern-covered learning courtyards featuring "fallen" trees and other particularities of an eastern deciduous forest floor.
At MPES, not only are children offered exceptional views of the forest, they are invited to use the numerous exterior break-out spaces and to explore the piedmont landscape directly. The principal bio-retention area, for example, is detailed to serve as outdoor classroom, performance stage, and parent pick-up queue. In addition, this area has quickly become a popular location for informal gathering.
A comprehensive signage program reinforces each teachable moment by highlighting green building facts, demystifying sustainable building systems, and describing flora and fauna found in the adjacent forest.
Regional/Community Design
Prior to design, the team evaluated two potential sites for the school. A site next to the existing lower elementary school site was selected, in part, because of the many infrastructure, site development, and transportation efficiencies it offered. In addition, the campus site was embedded within a residential neighborhood, enabling the school system to implement a system of “walking stops” and “bike trains” for neighborhood children.
All gathering spaces were designed for flexible use that accommodates public meetings and other community functions. Atypical for an elementary school, the gymnasium was built with a full-size basketball court to serve the community. To further support the community recreation programs, the gym also houses an office and storage for the Parks and Recreation Department.
At MPES, the most prominent of the shared-use facilities is Camp Carondelet—used alternately for education, exercise, recreation, and tourism. School parking lots serve as visitor parking for the camp, and the site was designed to invite camp visitors past the school courtyards on their approach to the camp entrance. This public porosity has proven uniquely refreshing, in an era when schools and schoolyards have become increasingly off-limits.
Metrics
Land Use & Site Ecology
The three-story school was built on an existing parking lot, and pushed tightly against the camp forest to preserve existing open space and create a suburban “school in the woods.” All existing trees were protected and moved with tree spades to the perimeter of the playfields, extending the benefits of the urban tree canopy to neighboring homes.
Ecological diversity is enhanced by a broad planting palette of native species, which shapes low-impact educational spaces. Hydric landscapes, previously absent, are featured in a manner giving children a new appreciation for water’s vital role in their lives. Broader disturbed areas were re-vegetated with native warm season grasses and wildflowers, echoing the savanna landscapes created by eastern woodland Native Americans.
The design team used the local ecosystem in a didactic manner whenever possible, and the site ecology is therefore brought inside of the building, as well. The school is organized into three “houses”—each house extensively themed around a season and each floor representing a corresponding level of the forest. Each classroom is named after a species commonly found in that season and place. In this way, children associate their homerooms with plants and animals rather than numbers.
Bioclimatic Design
The building form and height is greatly influenced by the site constraints, which offered a narrow area (stretching southwest to northeast) for buidling. In order to optimize daylighting in the principal learning spaces, classrooms are organized into three houses with each classroom facing approximately north or south. The three-story educational houses (nearly cubic in volume) minimize building envelope exposure to the climate. The houses are organized around courtyards that maximize the connectivity between indoors and out while providing plenty of controlled daylight and fresh air. Mature deciduous trees, on rising ground to the west, shade the buildings from the setting sun. The relatively exposed east side of the building is programmed with "closed" spaces (gym, loading dock, mechanical rooms) to minimize unwanted solar heat gain. Although the temperate seasonal climate is humid with light and variable winds, natural ventilation is used for cooling when conditions are favorable. An induced stack effect, established by vertical ventilation ducts, draws fresh air in through manually operable windows and exhausts air through the penthouses. Favorable conditions are signaled by "green lights" which are tied to a weather-predictive mode in the building automation system. The signal lights ensure the children are active participants in energy conservation.
Light & Air
All elementary "houses” take advantage of direct and diffuse daylight in the classrooms, break-out areas, and stair towers. Sunlight on southern exposures is controlled by projecting shade devices above viewing windows and reflecting light louvers within the higher daylighting window panes. Classroom ceilings are sloped to optimize penetration of natural light entering through the light louvers. A primary consideration of lighting studies was the ability to provide a glare-free teaching wall.
North–facing roof monitors provide daylight to pre-K classrooms while nearly 100 tubular skylights illuminate many other areas of the building. Small windows in the pre-K classrooms were designed as reading nooks and canted north of west, away from the setting sun and towards the wooded camp. Generally, lights in all rooms with exterior windows are automatically dimmed using daylighting sensors. In classrooms, lights are controlled in three zones—each zone parallel to the window wall. Interior and exterior lighting is designed to minimize over-illumination of non-task areas.
Individual room control of the HVAC system and delivery of pre-conditioned outside air ensures a high level of comfort and indoor air quality.
Educational signage elaborates on the daylight harvesting strategies utilized and encourages occupants to develop conservation-minded habits.
Metrics
Water Cycle
Prior to development of MPES, rainwater was managed through the neighborhood stormwater management system. In order to avoid overwhelming this system, 100% of a two-year storm event is now collected for reuse or infiltration on site. Post-development run-off is significantly less than that from pre-development conditions.
All rainwater falling on building roofs is filtered and collected in a 79,000-gallon concrete cistern, yielding an estimated 1.3 million gallons per year. A portion of the harvested rainwater is further filtered and treated for delivery to the building flushing fixtures. The remainder is used for irrigating small portions of the landscape. The top of the cistern, and associated controls house, functions as an outdoor classroom, featuring a 22-foot tank gage. Mounted on the outside of the cistern pump house, a 96-square-foot mural illustrates the system layout and the natural water cycle. Educational maps teach children how rainwater falling at their school flows through Bull Run, the Occoquan and Potomac Rivers, and on to the Chesapeake Bay.
Low-flow and automatic faucets minimize municipal potable water use for flow fixtures – a 62% reduction from EPACT 2005 quantities.
Energy Flows & Energy Future
Numerous high-performance design elements are incorporated into the building. Envelope features include solar-selective glazing, tubular skylights, a high-albedo white roof, and spray polyurethane foam insulation.
Efficient mechanical systems include ground-source heat pumps, variable-speed pumping, pre-treatment and total energy recovery for ventilation air, BAS-optimized system operation (building automation system), natural ventilation mode, and high-volume low-speed fans in double-height spaces.
Domestic water heating energy is minimized by the use of low-consumption fixtures and kitchen equipment. The kitchen utilizes a gas water heater with 98% combustion efficiency. Elsewhere, mini-tank water heaters are located close to the fixtures served. Energy Star appliances are used throughout.
Interior and exterior installed lighting power falls below ASHRAE 90.1 energy standard requirements (38% and 54% less, respectively). Savings are achieved through efficient fixture and lamp selections, occupancy- and BAS-controlled light switching, and continuously dimmable daylighting controls for 41% of the connected interior lighting power.
Energy modeling revealed cooling, ventilation and lighting to be the largest baseline energy loads. Overall, the building is expected to consume 52.7% less energy than the baseline design and meet the 2030 Challenge.
Educational signage and “truth” windows in mechanical room walls teach students and visitors about the building systems and their environmental benefits.
The school has been open eleven months. Utility data is currently available for nine of those months. Only two of the nine months’ actual utility data reflect complete commissioning of the building because the final commissioning report was delayed until well after occupancy. A full year’s comparison of measured energy use and cost cannot be evaluated. At this date, the team has a plan; however, measurement and verification has not been implemented and the energy model has not been recalibrated. As an update to the process and results paragraph, the nine-month data has improved slightly over the previously submitted data. MPES total actual energy use (calculated in kBTU/gsf) shows a 32% improvement compared to the adjacent school built ten years ago over the same time period. MPES total actual energy use (calculated in kBTU/gsf) shows a 31% improvement over the ASHRAE baseline for the same time period. Actual nine-month utility data can be made available. The data requested in the COTE submission template has been provided, although it may not be values that accurately represent what is desired by COTE. There are limitations in the data that is reported by the energy modeling software (eQUEST). The annual heating and cooling energy uses provided in the COTE submission include only gas furnace and compressor energy consumption, respectively, for the base and proposed building simulations. Other HVAC related energy consumption, such as fans and pumps, is not included in the individual heating and cooling values because eQUEST does not calculate energy associated with fans and pumps separately by cooling and heating subcategories. The total HVAC system energy usage – for heating and cooling, including but not limited to compressors, gas furnaces, fans, and pumps – for the base and proposed case is 5,556 and 2,023 MBtu/yr, respectively. The ratio of total heating and cooling energy consumption for baseline versus proposed is 2.75:1. In addition to the ground-source heat pump system, the project incorporates numerous other technologies and strategies that minimize the cooling and heating loads in comparison to the base case building. These include daylighting controls with dimming ballasts, daylight reflecting louvers and light shelves, and Solatubes (reduction of interior lighting heat load to the space); natural ventilation mode (windows are opened and cooling systems shut down during favorable outdoor conditions); window overhangs (solar heat gain reduction during the cooling season), high performance glazing and envelope, building automation and dedicated outside air systems with both sensible and total heat recovery wheels.
Metrics
Materials & Construction
The MPES team had a particular focus on healthy, low-emitting interior products. The project meets LEED criteria for all low-emitting materials credits. Flooring materials requiring minimum maintenance were prioritized. No-wax, sealed concrete slabs are utilized throughout and complemented by no-wax solid composition tile in lieu of maintenance intensive VCT. A comprehensive green cleaning program was also instituted—the first of its kind in the municipality.
The use of local materials plays an important role at MPES, particularly because such materials express the students’ relationship to the earth and local landscape. Brick cladding was selected for its durability, regional manufacturing, and cultural significance in the area. Wood materials are used extensively throughout the project. Improvised wood “paneling” in the grade houses is detailed to recall the forests outside. Solid boards of six different tree species extend floor to ceiling, evoking trunks in the adjacent forest. All wood species are native to the Virginia piedmont, and all but one (black cherry) are currently found in neighboring Camp Carondelet.
The project contains 20% recycled content. In addition, 75% of construction waste was diverted from the landfill.
Long Life, Loose Fit
The MPES school system utilizes a parallel block school schedule—a system that minimizes class sizes, maximizes student achievement, and demands flexible space planning.
Numerous indoor and outdoor break-out spaces support informal learning and ensure that students have the opportunity to configure their individual and small group spaces in a manner most meaningful to them. Careful sightline studies and extensive use of internal glazing allow educators to discreetly monitor students working outside the classroom. Universal Wi-Fi access ensures that teachers and students can take full advantage of non-traditional learning spaces.
Educators asked for, and received, personal workspace and storage outside of the classroom. Nearby workrooms alleviate the need for conventional teacher desks in the classrooms and make rapid reconfiguration of classroom furniture possible. Acoustic insulation, room dividers, multiple AV jacks, and abundant storage ensure that the gymnasium and cafeteria are able to accommodate a variety of assembly uses by the school and the public.
Material such as concrete floors, exterior masonry walls, and interior glazed brick tile provide extraordinary durability. Among many other benefits, the ground-source heat pump system offers at least a 50-year plant life—possibly more.
Collective Wisdom & Feedback Loops
Students and faculty are able to monitor real-time building performance data via a building dashboard or “green screen” in the school’s main lobby. All content is also available online and can therefore be accessed from each classroom. The green screen not only includes energy and water data, it also explains the school’s many green features.
Anecdotal evidence indicates that the building and building systems are functioning well. Innovative strategies that are already being re-used by the design team include the “green light mode” and the comprehensive school-as-an-educational-tool approach.
In the entry vestibules, the architecture team specified walk-off mats fabricated from recycled tires; however, ongoing off-gassing from the mats has enticed the team to consider alternative products on subsequent projects.
The prior trustworthy relationship between owner and architect proved particularly beneficial and allowed the team to build on past successes in the school district. Various state agencies and advocacy groups have begun utilizing MPES as a demonstration project, allowing others to build further upon that knowledge.
Other Information
The Manassas Park City Schools system is fortunate to have a visionary Superintendent of Schools who has earned the trust of parents, faculty, the school board, and city council. Before establishing a budget, the superintendent repeatedly asked, “What’s in the best interest of our children?” In the past, this simple question has helped transform the school system, and at MPES it helped to make an innovative green building possible. Answering this question in a transparent fashion gradually generated the consensus necessary to move forward with a budget commensurate with the goals of all stakeholders. To meet the programmatic and sustainable priorities (such as the ground-source heat pumps) simple materials and detailing were used throughout. More expensive finish materials were used sparingly and only when directly supportive of broader goals—as with the native wood “paneling.”
During construction the owner received a $50,000 grant from the Virginia Department of Conservation and Recreation to support construction of the rainwater harvesting system. With system funding confirmed, the owner re-allocated existing resources to expand the educational signage program and procure a robust building dashboard system.
Total construction cost, excluding land, was under $200 per square foot. The project was constructed with conventional bond financing.
Cost Data
Cost data in U.S. dollars as of date of completion.
-Total project cost (land excluded): $28,026,925
Experience gained in prior collaborations between the architect and MEP engineers enabled the design team to concentrate on those sustainable systems and features that had proven cost-effective on previous projects. Features such as the tubular skylights were therefore anticipated in the earliest design work.
The sustainable feature with the greatest differential first cost is the ground-source mechanical system, which includes over 200 wells. Lifecycle cost analysis on previous projects demonstrates that similar systems will pay for themselves in 7 to 9 years. In contrast, prior life cycle costing demonstrates an extremely long payback for similar rainwater harvesting systems. The importance of water conservation, the educational benefits of the system, and the ability to serve as a demonstration project all swayed the owner to invest in this system—a decision that was subsequently made easier by a grant from the Commonwealth.
The owner evaluated a Power Purchase Agreement, which would have provided the school with solar electric power. The owner declined the contract after determining that the escalation rate at which the 20-year agreement would prove profitable was unrealistic.
Predesign
A school scheduling consultant was a critical part of the design team during the programming and pre-design phases. By anticipating break-out and informal learning spaces and by reducing instances of idle classrooms, the team was able to maximize the use of school instructional time while minimizing the space required for implementation of the school’s educational practices.
Fortuitously, the design team was brought on board prior to final site selection. Evaluation of two possible sites led to selection of the current site, which offered several environmental benefits. In addition to the environmental benefits mentioned previously, the proximity with the existing school facilitates allows for a shared parking plan, which results in fewer parking spaces than would have been required had the schools been constructed on separate parcels. The selected site offers two other benefits: its selection helps to activate the historic resource of Camp Carondelet and preserves the alternative site as park land.
The design team utilized an integrated design process, which allowed team members to quickly reach consensus on building massing and footprint. The final site strategy balanced imperfect solar orientation with forest preservation and emergency access requirements on the narrow buildable area of the site.
Design
Through later phases of design, the team focused on optimizing daylighting strategies using Ecotect and physical daylighting models. In south-facing classrooms, this resulted in the successful integration of solar shades, fixed parabolic light louvers, and sloped ceilings. In the gymnasium, numerous alternative studies indicated that an array of tubular skylights would most effectively provided the uniform glare-free lighting required without significant heat gain. In the pre-kindergarten, north-facing monitors were planned from the earliest phases. Daylighting studies helped the team to determine the requisite monitor size, shape, and throat configuration.
Richard Louv, in his book Last Child in the Woods: Saving Our Children from Nature Deficit Disorder, argues that a regular and direct connection to nature is essential to the physical and emotional health of our children. The book served, in part, as inspiration for the school’s integration with the forest ecosystem. Once a forest concept was identified, the team contacted an ecologist with the Virginia Department of Forestry. The architect and ecologist walked the site together, creating an inventory of all flora and fauna in the 8-acre Camp Carondelet forest.
Construction
The owner elected to utilize a CM-Agency approach for construction. The CM, design team, and owner worked closely during construction to ensure that the school system’s ambitious sustainability goals were fully met.
Anecdotal evidence during construction indicated that the spray foam was performing well, even before occupancy. The CM indicated that no temporary heat was required on the third floor. Over the full course of construction, only half of the anticipated temporary heating was utilized.
Just two targeted LEED credits proved unattainable during construction. While FSC woods were specified and expected, the CM was unable to locate local contractors willing to bid the job, as specified. The FSC requirement was removed, and non-FSC native wood species were procured from forests in nearby Pennsylvania.
Likewise, the small and efficient mechanical system proved incapable of meeting LEED flush-out requirements in less than 60 days. As the project had met all LEED criteria for indoor air quality, the team elected not to perform the flush-out, allowing the city to take early occupancy for a portion of the 2008-2009 school year.
Operations/Maintenance
The city’s construction of its first LEED building quickly expanded a dialogue about sustainability issues within the school and community. MPES created the first green cleaning program, first recycling program, and first meadow landscape in the municipality. In addition, the school realized that the cafeteria was the largest source of waste on its campus. While other schools in the system have moved to disposable trays and utensils, MPES has elected to “revert” back to washable trays and silverware. To date, the “green light” mode has exceeded everyone’s expectations, not only as an energy savings device, but as an educational tool. The green light has become one of the school’s most popular features, exciting students and visitors alike. Educators are particularly proud of the children’s interest and willingness to become physically involved in the operation of their school, and they firmly believe that every day a student spends in this building makes a tangible difference in his or her life.
The city’s energy manager reports that city-wide school temperatures were set back over the 2009-2010 winter break, after which MPES recovered to its occupancy temperature in half the time of other city schools.
Commissioning
The commissioning agent worked closely with the design and construction teams to ensure that all systems functioned properly. The owner required the commissioning agent to commission the building under actual, rather than simulated, conditions. This delayed the final commissioning report until seven months after occupancy, but it has resulted in much more tightly integrated building systems.
The “green light” mode proved beneficial during the commissioning process, unambiguously signaling programming errors. The necessity for the building dashboard to be fully operational at opening also provided leverage, which helped convince subcontractors to complete the majority of commissioning activities prior to occupancy.
Post-Occupancy
The A/E team has developed a measurement and verification plan and is continuing to work with the school and the city’s energy manager to fine tune the building’s operation. As of January 2010, just seven billing cycles are available. Actual data collected since April 2009 shows that MPES utility costs are 29 percent lower (per GSF) than the adjacent elementary school constructed in 2000. Projections of the actual data indicate that the school will utilize approximately 33 kBTU/SF in its first year of operation. Further improvement is expected in the second year of operation, after final commissioning adjustments, measurement and verification.
Preliminary measurement and verification efforts have already identified one important discrepancy between the actual building and the baseline building. Subsequent to the design phases, MPES was able to procure a smart board and projector for each of the 59 classrooms. While the equipment has proven extraordinarily beneficial for all involved, board and projector use has been identified as a significant and unanticipated electrical load.
A comprehensive post-occupancy evaluation will be performed at the end of the first year of occupancy (April 2010).
Additional Images
Project Team and Contact Information
| Role on Team | First Name | Last Name | Company | Location |
|---|---|---|---|---|
| Architect (Project Architect) | Wyck | Knox | VMDO Architects | Charlottesville, VA |
| Architect (Design Architect) | Robert | Winsted | VMDO Architects | Charlottesville, VA |
| Architect (Director of Sustainable Design) | Stephen | Davis | VMDO Architects | Charlottesville, VA |
| Intern Architect | Dan | Morgan | VMDO Architects | Charlottesville, VA |
| Intern Architect | Kate | Mora | VMDO Architects | Charlottesville, VA |
| Contractor (Project Manager) | Greg | Ramirez | Hess Construction + Engineering Services | Gaithersburg, MD |
| Bowman Consulting Group, Ltd. | Jon-Michael | Lemon | Bowman Consulting Group, Ltd. | Manassas, VA |
| Landscape architect (Principal) | Pete | O'Shea | Siteworks Studio | Charlottesville, VA |
| Landscape architect | John | Meaney | Siteworks Studio | Charlottesville, VA |
| Structural engineer (Principal) | Clive | Fox | Fox & Associates | Richmond, VA |
| Structural engineer (Senior Design Technician) | Melody | Haller | Fox & Associates | Richmond, VA |
| Plumbing engineer (Principal) | Bob | Crowell | 2rw Consultants | Charlottesville, VA |
| Mechanical engineer | Peter | Mackey | 2rw Consultants | Charlottesville, VA |
| Electrical engineer (Principal) | Bob | Crowell | 2rw Consultants | Charlottesville, VA |
| Commissioning agent | Paul | McNally | Sebesta Blomberg | Arlington, VA |
| Food Service Consultant | Lloyd | Harrison | EIS, Inc. | Richmond, VA |
| Scheduling Consultant | Michael | Rettig | School Scheduling Associates | Crozet, VA |


